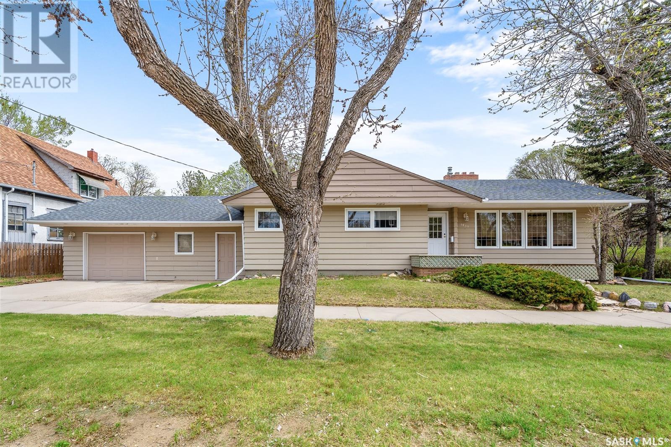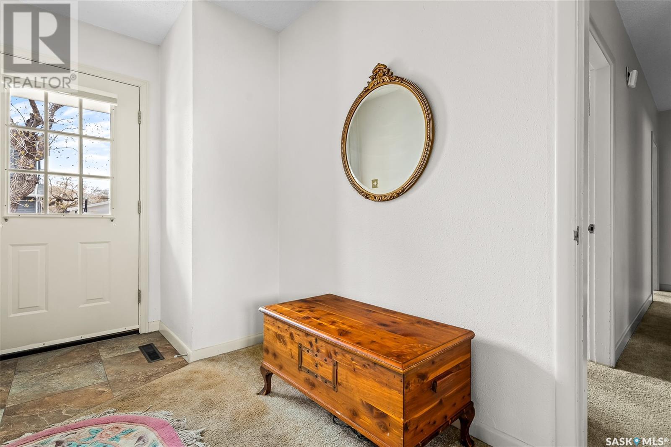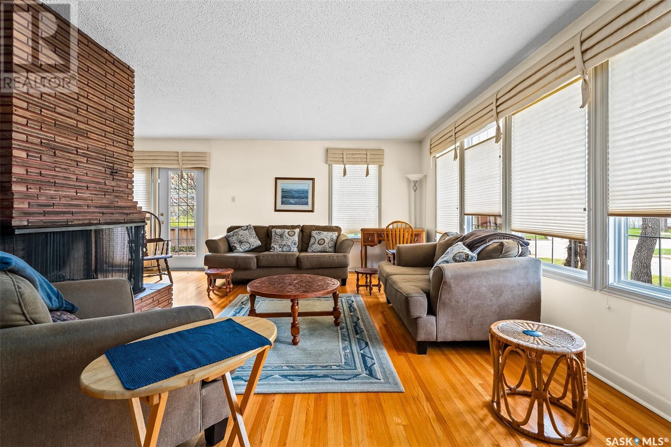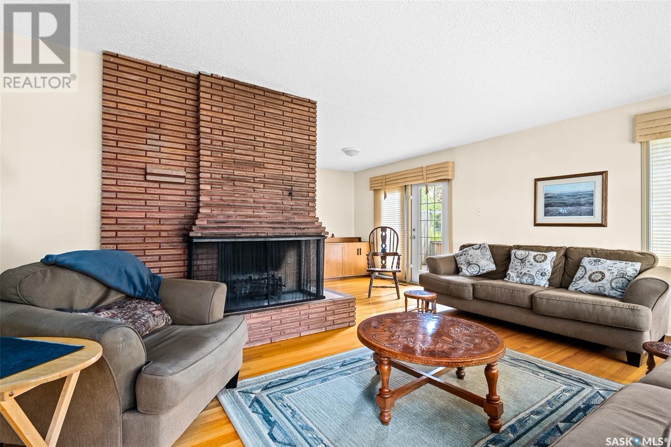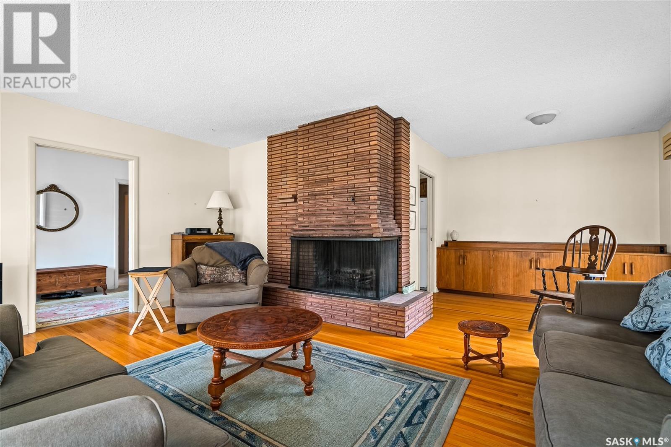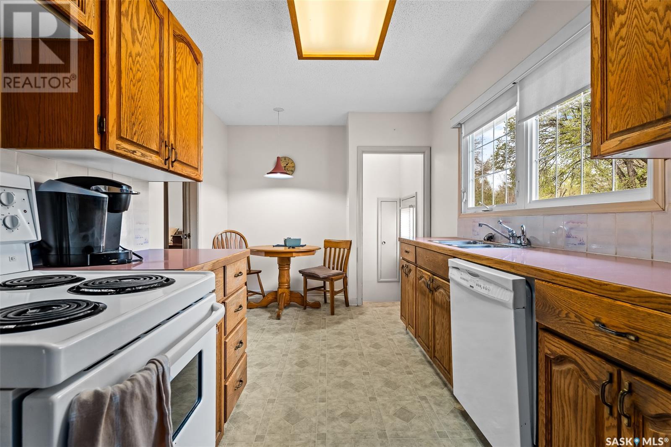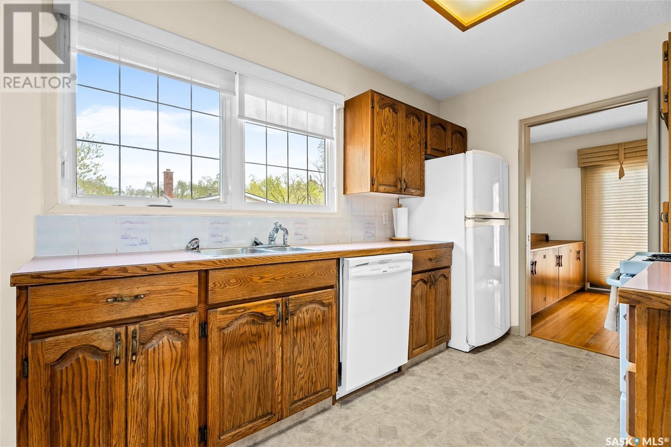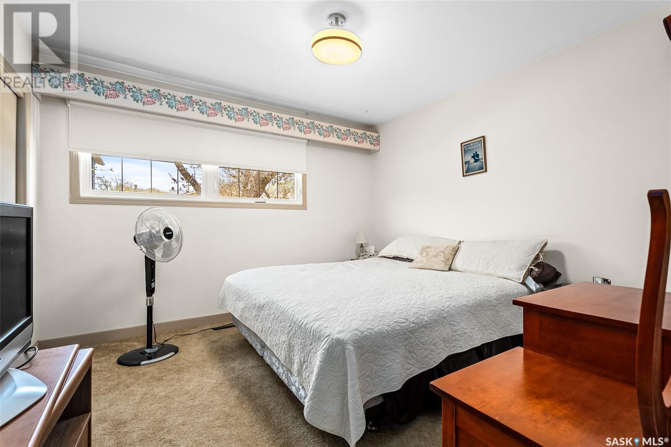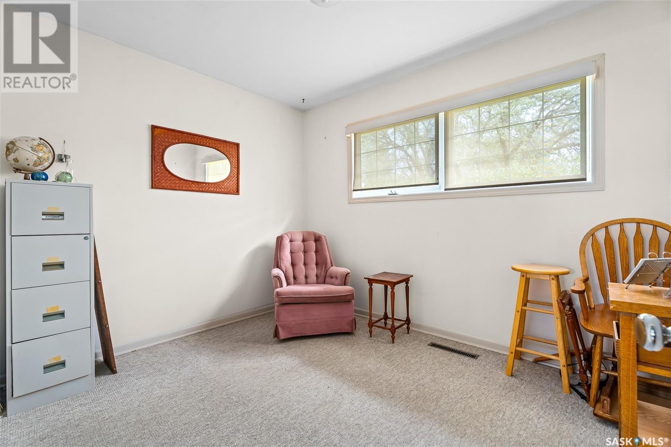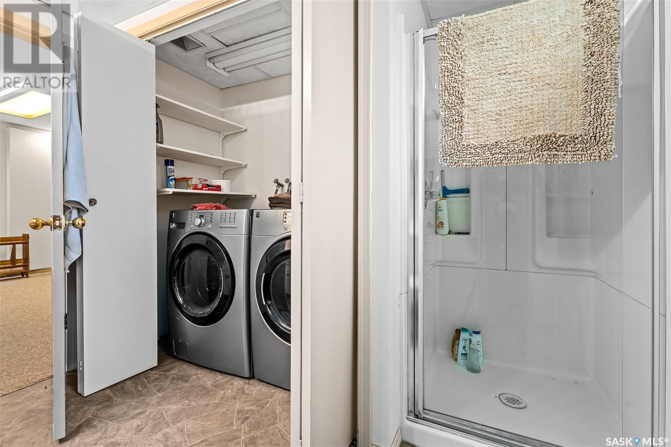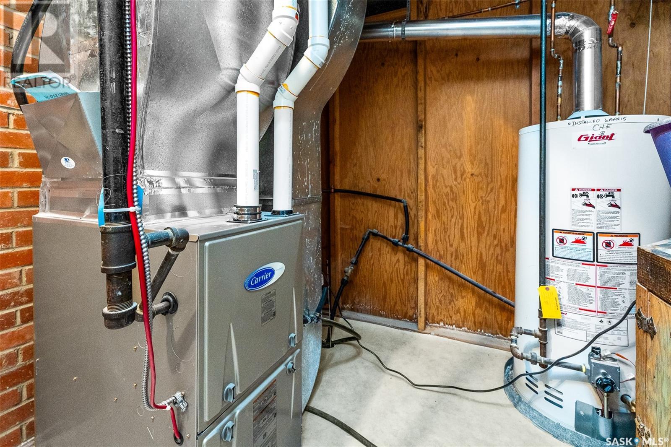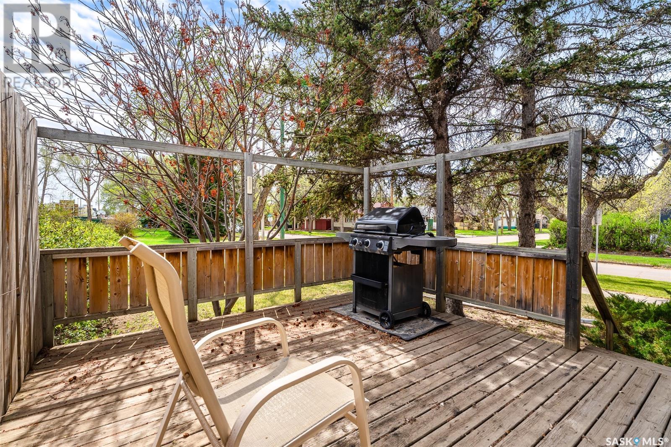1011 3rd Avenue Ne Moose Jaw, Saskatchewan S6H 1E6
$284,000
Welcome to this well-maintained family bungalow located in the quiet northeast area of Moose Jaw. Ideally situated within walking distance to a park featuring a playground, outdoor hockey rink (seasonal), baseball diamonds, and a high school, this home also offers convenient access to all downtown amenities. Offering 1,173 sq ft of living space, this home features a total of four bedrooms and two bathrooms, along with a spacious 28’ x 24’ double attached garage (single door, no direct access to the house). Upon entering, you’re welcomed by a generous foyer that opens into a cozy living room complete with a wood-burning fireplace and large, updated front windows that provide an abundance of natural light. The adjacent dining room features French doors leading to a 12’ x 12’ south-facing deck—perfect for outdoor entertaining. The kitchen offers ample storage with honey oak cabinetry and comes equipped with white appliances. The main floor includes three well-sized bedrooms and a full 4-piece bathroom. The lower level boasts a large family room, a games room, a den, a fourth bedroom (note: window might not meet current egress code), and a 3-piece bathroom. Additional updates include newer windows on the main level and a high-efficiency furnace, making this a comfortable and efficient home for years to come. (id:51699)
Open House
This property has open houses!
1:00 pm
Ends at:2:00 pm
Property Details
| MLS® Number | SK005287 |
| Property Type | Single Family |
| Neigbourhood | Hillcrest MJ |
| Features | Treed, Corner Site, Rectangular, Sump Pump |
| Structure | Deck |
Building
| Bathroom Total | 2 |
| Bedrooms Total | 4 |
| Appliances | Washer, Refrigerator, Dryer, Freezer, Window Coverings, Garage Door Opener Remote(s), Stove |
| Architectural Style | Bungalow |
| Basement Development | Finished |
| Basement Type | Full (finished) |
| Constructed Date | 1955 |
| Cooling Type | Central Air Conditioning |
| Fireplace Fuel | Wood |
| Fireplace Present | Yes |
| Fireplace Type | Conventional |
| Heating Fuel | Natural Gas |
| Heating Type | Forced Air |
| Stories Total | 1 |
| Size Interior | 1173 Sqft |
| Type | House |
Parking
| Attached Garage | |
| Parking Space(s) | 2 |
Land
| Acreage | No |
| Landscape Features | Lawn |
| Size Frontage | 125 Ft |
| Size Irregular | 5625.00 |
| Size Total | 5625 Sqft |
| Size Total Text | 5625 Sqft |
Rooms
| Level | Type | Length | Width | Dimensions |
|---|---|---|---|---|
| Basement | Games Room | 19 ft ,9 in | 14 ft ,3 in | 19 ft ,9 in x 14 ft ,3 in |
| Basement | Laundry Room | Measurements not available | ||
| Basement | Den | 10 ft | 8 ft ,4 in | 10 ft x 8 ft ,4 in |
| Basement | Family Room | 21 ft ,4 in | 11 ft ,4 in | 21 ft ,4 in x 11 ft ,4 in |
| Basement | Bedroom | 9 ft ,5 in | 9 ft ,5 in | 9 ft ,5 in x 9 ft ,5 in |
| Main Level | Foyer | 12 ft ,1 in | 6 ft ,5 in | 12 ft ,1 in x 6 ft ,5 in |
| Main Level | Living Room | 19 ft ,5 in | 13 ft ,1 in | 19 ft ,5 in x 13 ft ,1 in |
| Main Level | Dining Room | 11 ft ,7 in | 9 ft ,10 in | 11 ft ,7 in x 9 ft ,10 in |
| Main Level | Kitchen | 15 ft ,10 in | 9 ft | 15 ft ,10 in x 9 ft |
| Main Level | Bedroom | 12 ft ,2 in | 11 ft ,4 in | 12 ft ,2 in x 11 ft ,4 in |
| Main Level | Bedroom | 11 ft | 9 ft ,4 in | 11 ft x 9 ft ,4 in |
| Main Level | 4pc Bathroom | Measurements not available | ||
| Main Level | Bedroom | 11 ft ,11 in | 11 ft ,3 in | 11 ft ,11 in x 11 ft ,3 in |
https://www.realtor.ca/real-estate/28293796/1011-3rd-avenue-ne-moose-jaw-hillcrest-mj
Interested?
Contact us for more information

