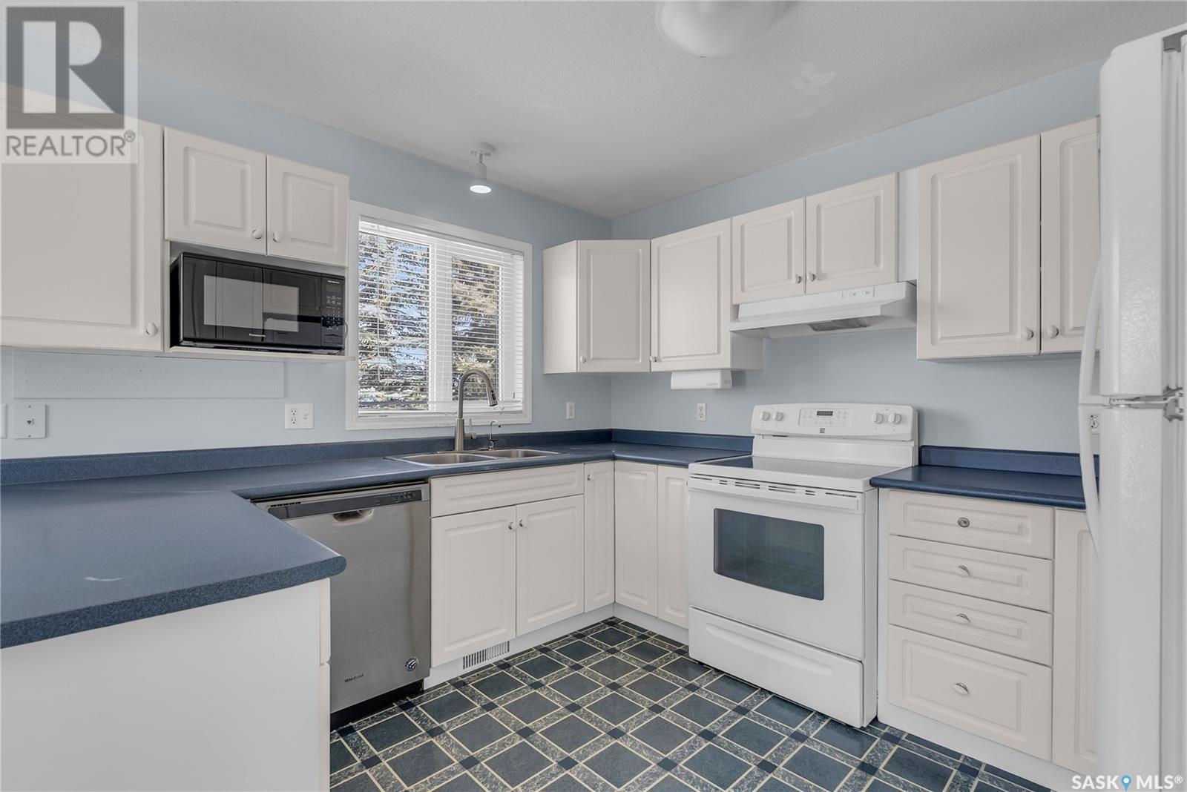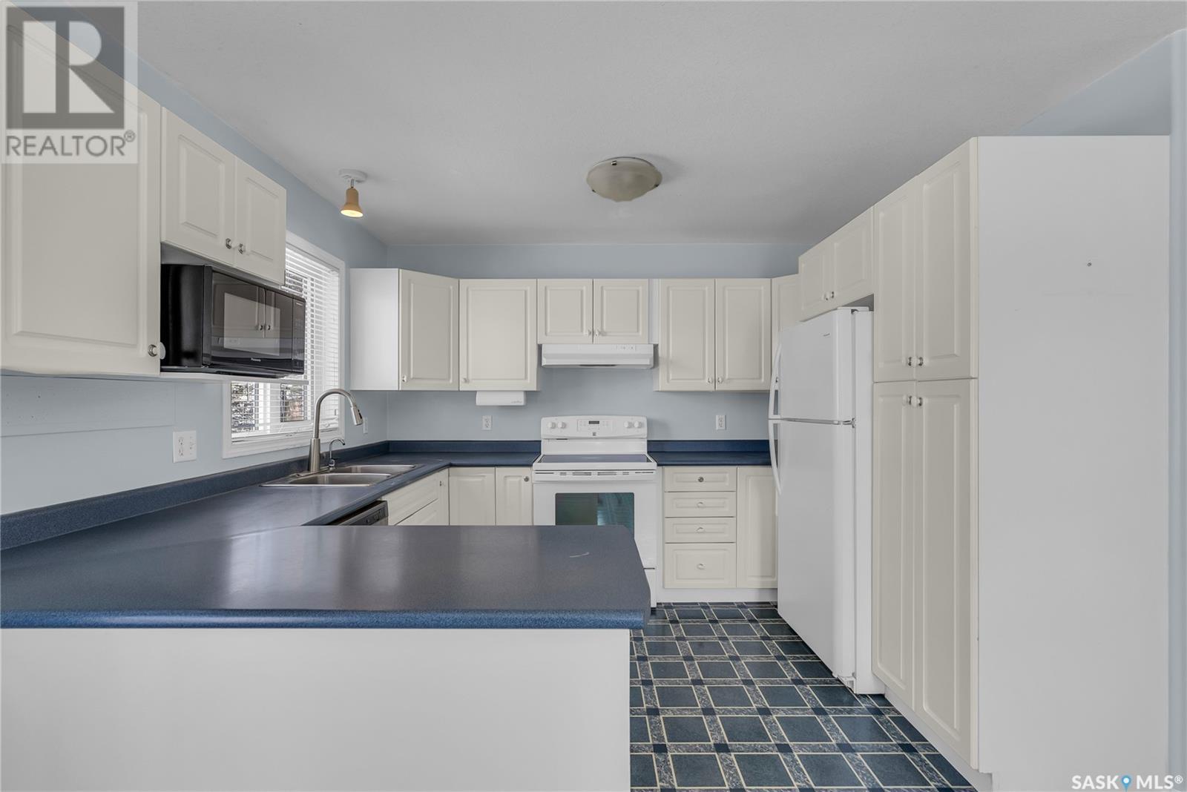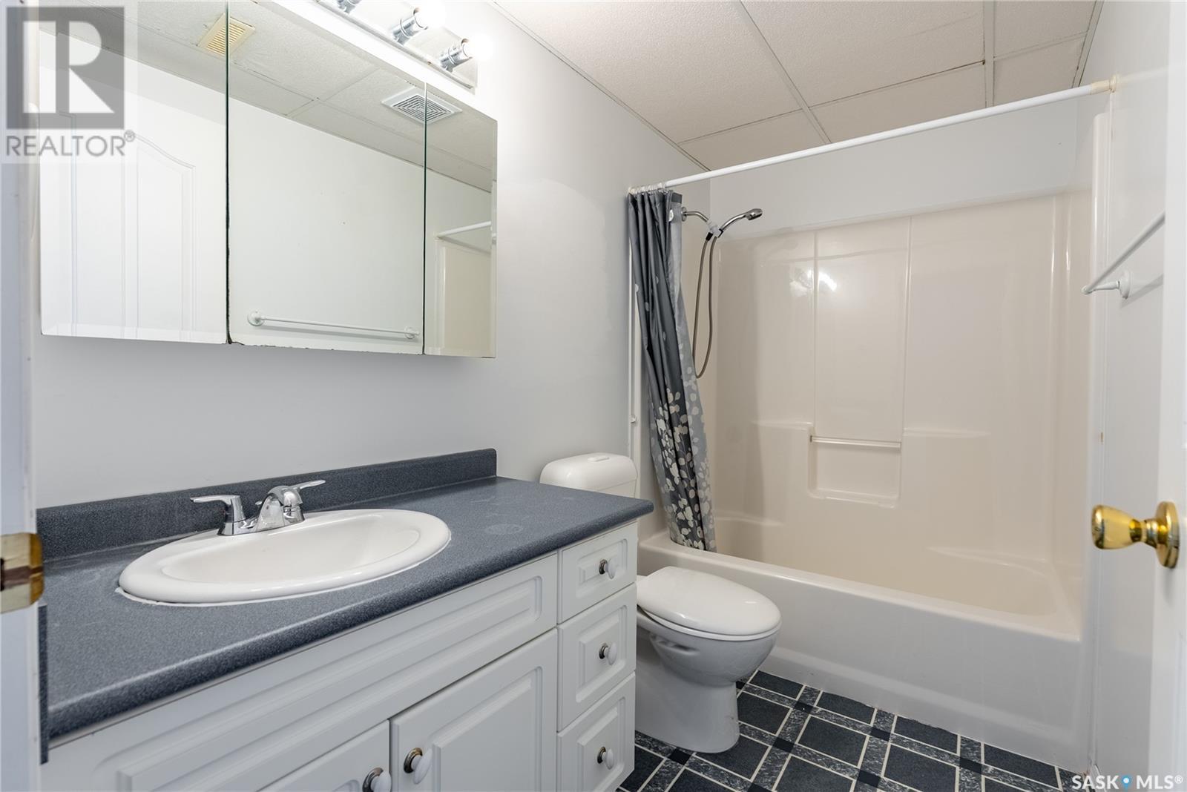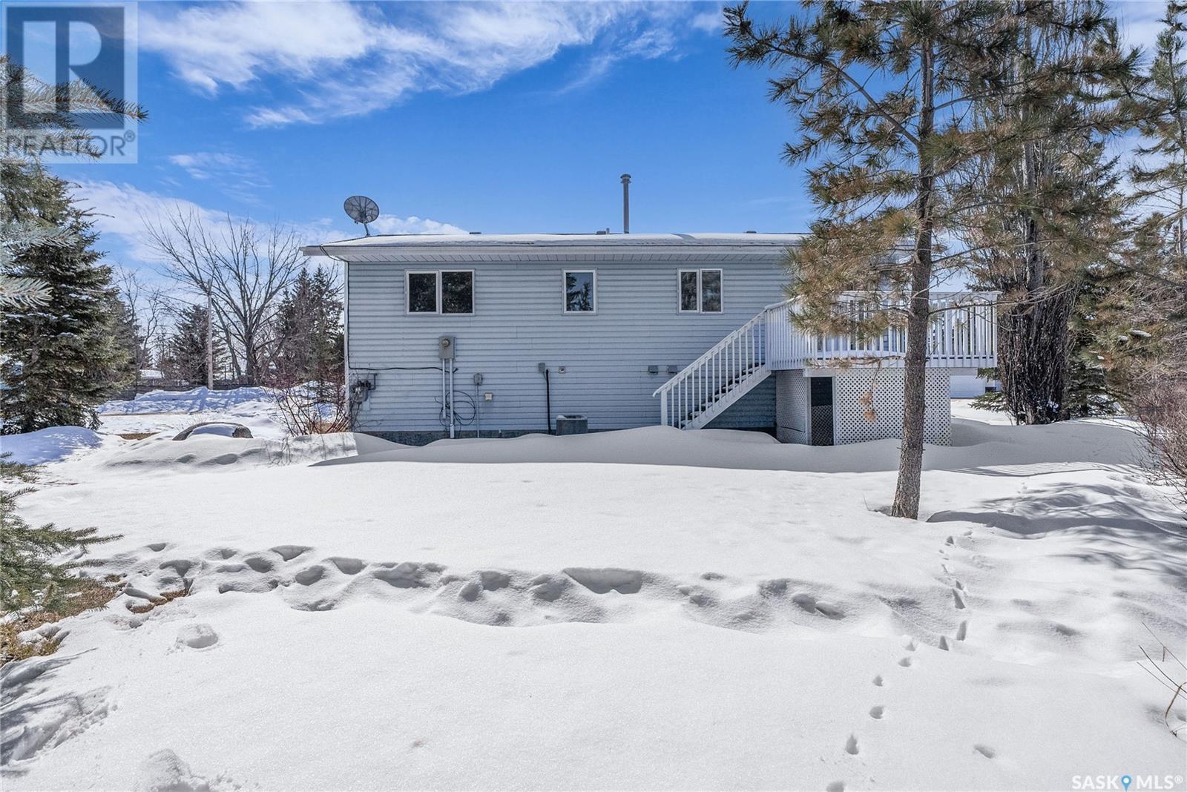5 Bedroom
3 Bathroom
1132 sqft
Bi-Level
Forced Air
Lawn, Underground Sprinkler
$339,000
Nestled in the heart of Waldheim, this 1,132 sq ft residence offers an exceptional opportunity for families seeking space and tranquility. Boasting five generously sized bedrooms and three bathrooms, the home accommodates both comfort and functionality. Situated on a mature lot at the inside corner of a peaceful L-shaped crescent, the property ensures privacy and minimal traffic. The yard provides ample space for outdoor activities and gardening, complemented by the potential to enhance the property with the addition of a garage. The home’s thoughtful layout includes a spacious living area that flows seamlessly into the dining and kitchen spaces, ideal for family gatherings. Large windows throughout invite an abundance of natural light, creating a warm and inviting atmosphere. Located in a friendly community with convenient access to local amenities, schools, and parks, this property is a perfect blend of comfort and potential. Don’t miss the chance to make this charming house your family’s new home. (id:51699)
Property Details
|
MLS® Number
|
SK001683 |
|
Property Type
|
Single Family |
|
Features
|
Treed, Corner Site, Irregular Lot Size, Double Width Or More Driveway |
|
Structure
|
Deck |
Building
|
Bathroom Total
|
3 |
|
Bedrooms Total
|
5 |
|
Appliances
|
Washer, Refrigerator, Dishwasher, Dryer, Hood Fan, Storage Shed, Stove |
|
Architectural Style
|
Bi-level |
|
Basement Development
|
Finished |
|
Basement Type
|
Full (finished) |
|
Constructed Date
|
1998 |
|
Heating Fuel
|
Natural Gas |
|
Heating Type
|
Forced Air |
|
Size Interior
|
1132 Sqft |
|
Type
|
House |
Parking
|
Gravel
|
|
|
Parking Space(s)
|
2 |
Land
|
Acreage
|
No |
|
Landscape Features
|
Lawn, Underground Sprinkler |
|
Size Irregular
|
0.20 |
|
Size Total
|
0.2 Ac |
|
Size Total Text
|
0.2 Ac |
Rooms
| Level |
Type |
Length |
Width |
Dimensions |
|
Basement |
Bedroom |
|
|
9'7 x 8'8 |
|
Basement |
Bedroom |
|
|
9'8 x 9'8 |
|
Basement |
Family Room |
|
|
26'10 x 14'5 |
|
Basement |
4pc Bathroom |
|
|
8'10 x 4'11 |
|
Basement |
Laundry Room |
13 ft |
|
13 ft x Measurements not available |
|
Basement |
Other |
6 ft |
9 ft |
6 ft x 9 ft |
|
Main Level |
Kitchen |
|
|
10'4 x 10'10 |
|
Main Level |
Dining Room |
|
|
8'5 x 10'10 |
|
Main Level |
Living Room |
|
|
12' x 16'6 |
|
Main Level |
Primary Bedroom |
|
|
12'3 x 11' |
|
Main Level |
Bedroom |
|
|
10'9 x 9' |
|
Main Level |
Bedroom |
|
|
10'3 x 9'8 |
|
Main Level |
3pc Ensuite Bath |
|
|
5'7 x 7' |
|
Main Level |
4pc Bathroom |
|
|
7'7 x 4'11 |
https://www.realtor.ca/real-estate/28117294/1012-poplar-crescent-waldheim







































