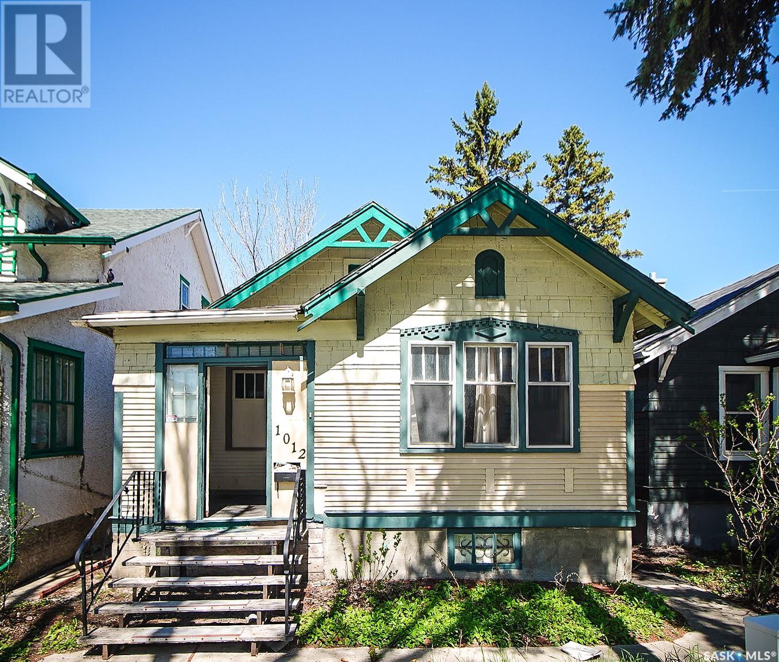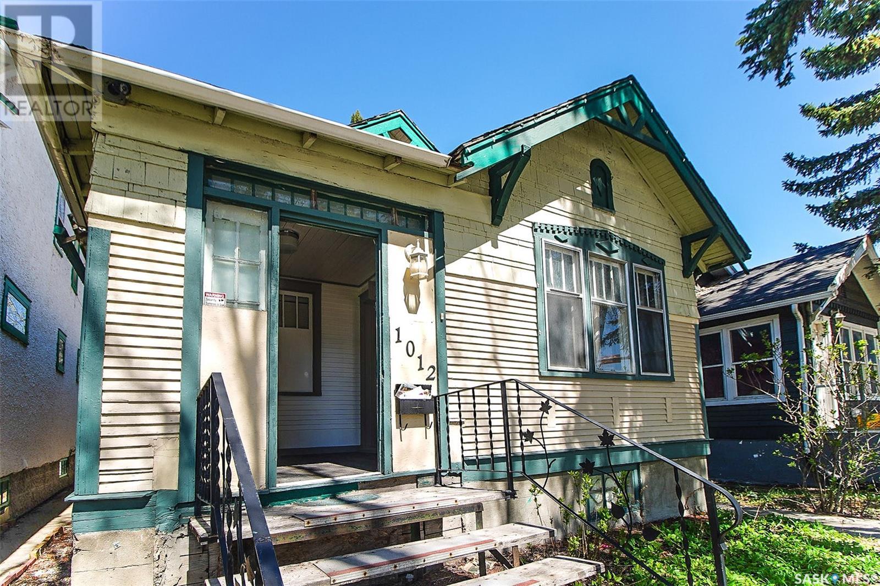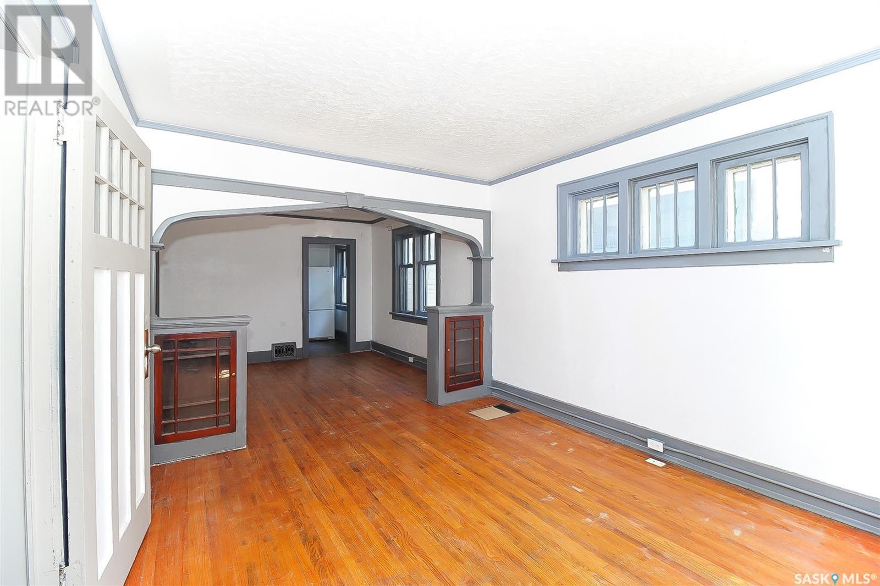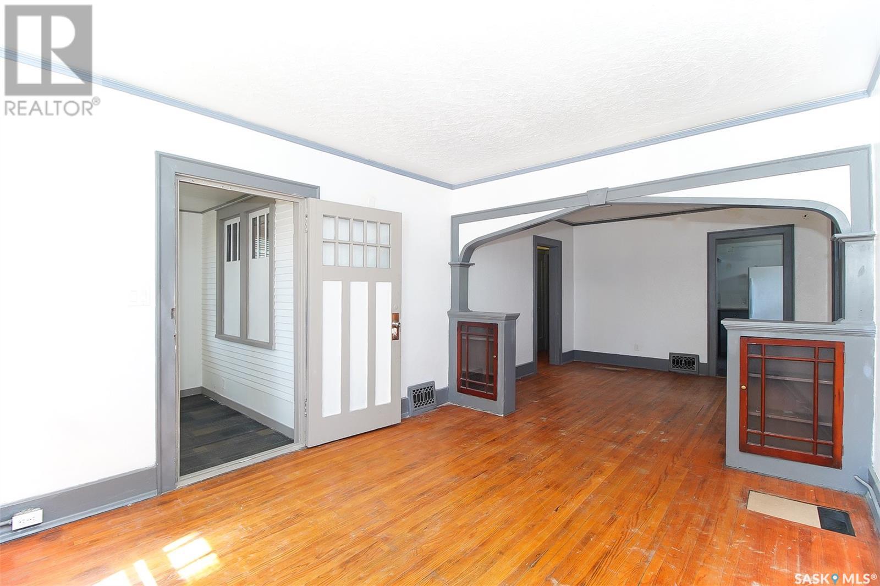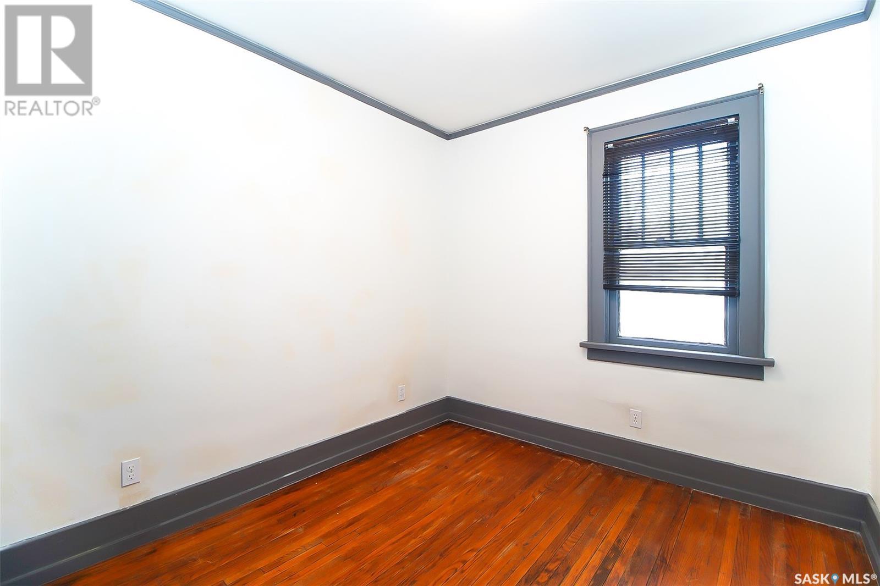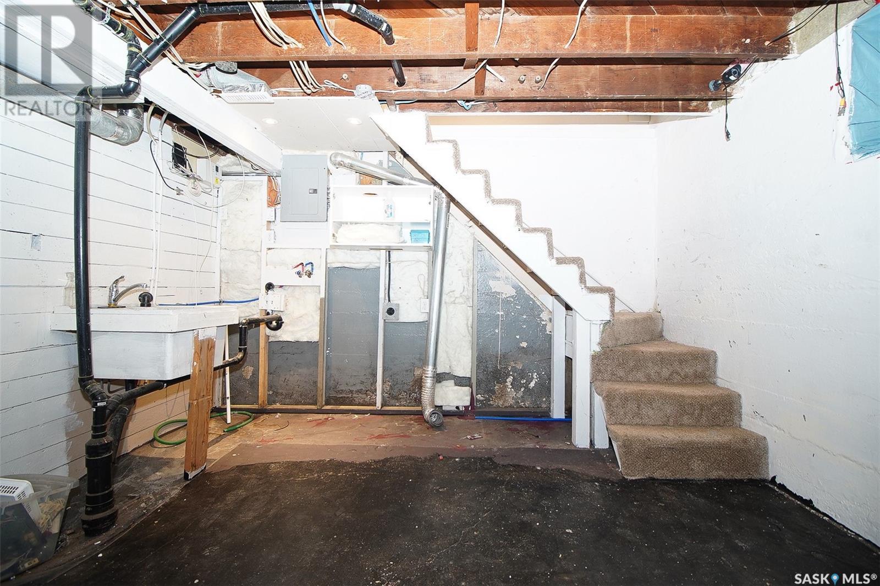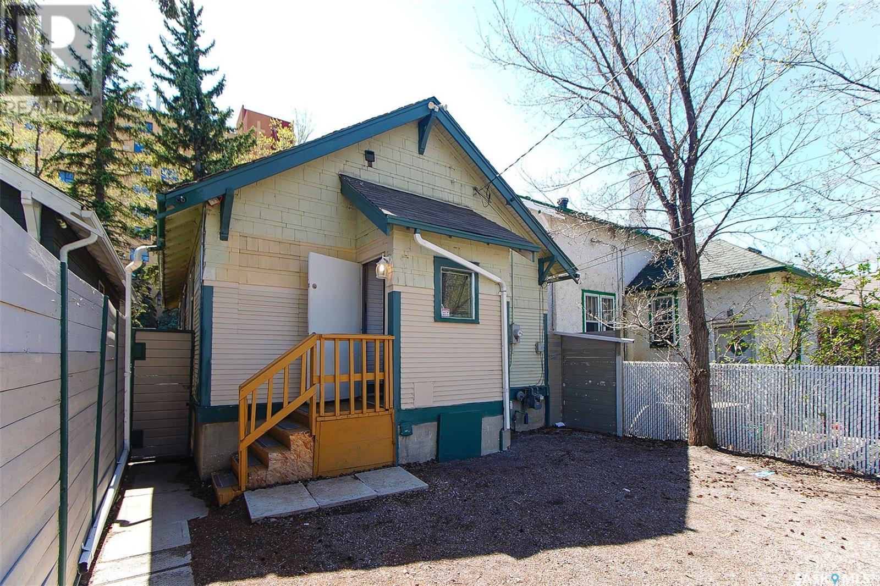1012 Victoria Avenue Regina, Saskatchewan S4P 0N5
2 Bedroom
1 Bathroom
749 sqft
Bungalow
Forced Air
Lawn
$117,000
Excellent opportunity for first-time buyers or investors! This property is strategically located near downtown, the general hospital, and schools. It boasts updated features such as a highly efficient furnace, new plumbing, and upgraded 100 AMP service. Featuring insulated walls and a spacious polyed garage, this property comes with a private rear yard as a bonus. Priced to sell, this is an incredible opportunity that you absolutely must see! (id:51699)
Property Details
| MLS® Number | SK999304 |
| Property Type | Single Family |
| Neigbourhood | General Hospital |
| Features | Lane, Rectangular |
Building
| Bathroom Total | 1 |
| Bedrooms Total | 2 |
| Appliances | Washer, Refrigerator, Dryer, Microwave, Stove |
| Architectural Style | Bungalow |
| Basement Development | Unfinished |
| Basement Type | Full (unfinished) |
| Constructed Date | 1928 |
| Heating Fuel | Natural Gas |
| Heating Type | Forced Air |
| Stories Total | 1 |
| Size Interior | 749 Sqft |
| Type | House |
Parking
| Detached Garage | |
| Gravel | |
| Parking Space(s) | 2 |
Land
| Acreage | No |
| Fence Type | Fence |
| Landscape Features | Lawn |
| Size Frontage | 25 Ft |
| Size Irregular | 3140.00 |
| Size Total | 3140 Sqft |
| Size Total Text | 3140 Sqft |
Rooms
| Level | Type | Length | Width | Dimensions |
|---|---|---|---|---|
| Main Level | Living Room | 13 ft | 11 ft | 13 ft x 11 ft |
| Main Level | Dining Room | 11 ft | 11 ft | 11 ft x 11 ft |
| Main Level | 3pc Bathroom | Measurements not available | ||
| Main Level | Bedroom | 9 ft | 8 ft | 9 ft x 8 ft |
| Main Level | Bedroom | 9 ft | 8 ft | 9 ft x 8 ft |
| Main Level | Kitchen | 12 ft | 10 ft | 12 ft x 10 ft |
https://www.realtor.ca/real-estate/28048444/1012-victoria-avenue-regina-general-hospital
Interested?
Contact us for more information

