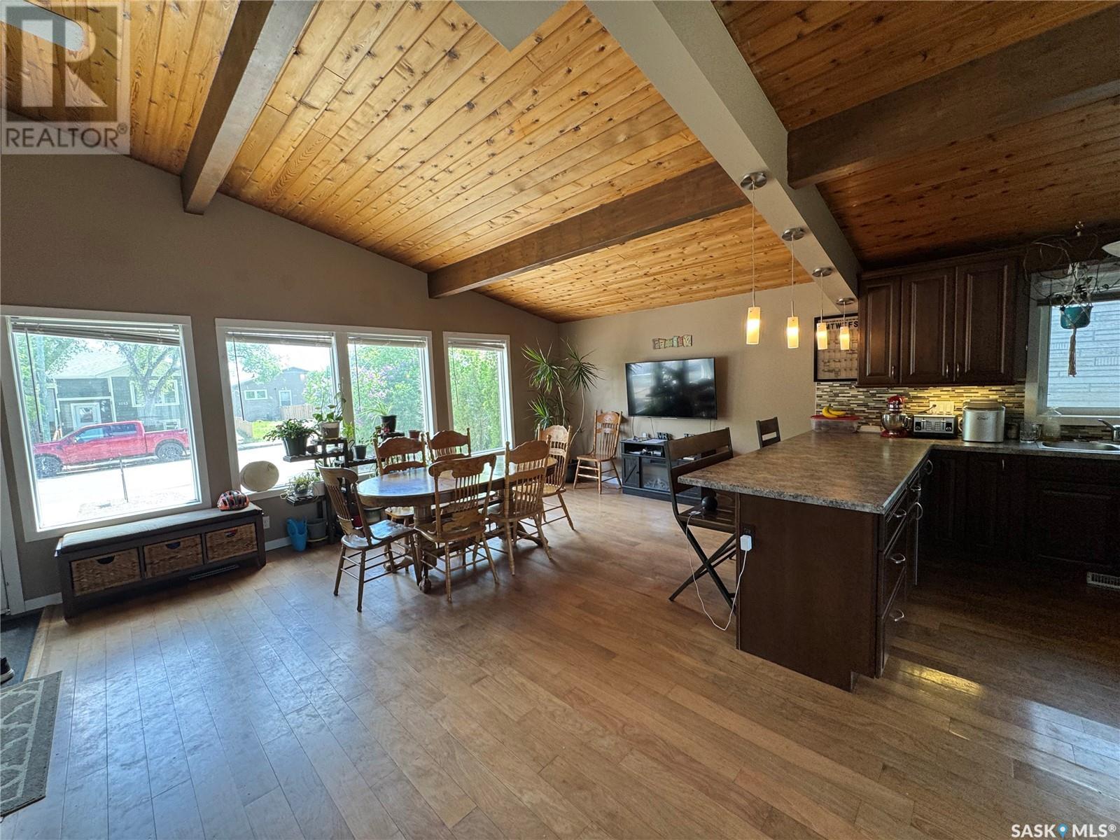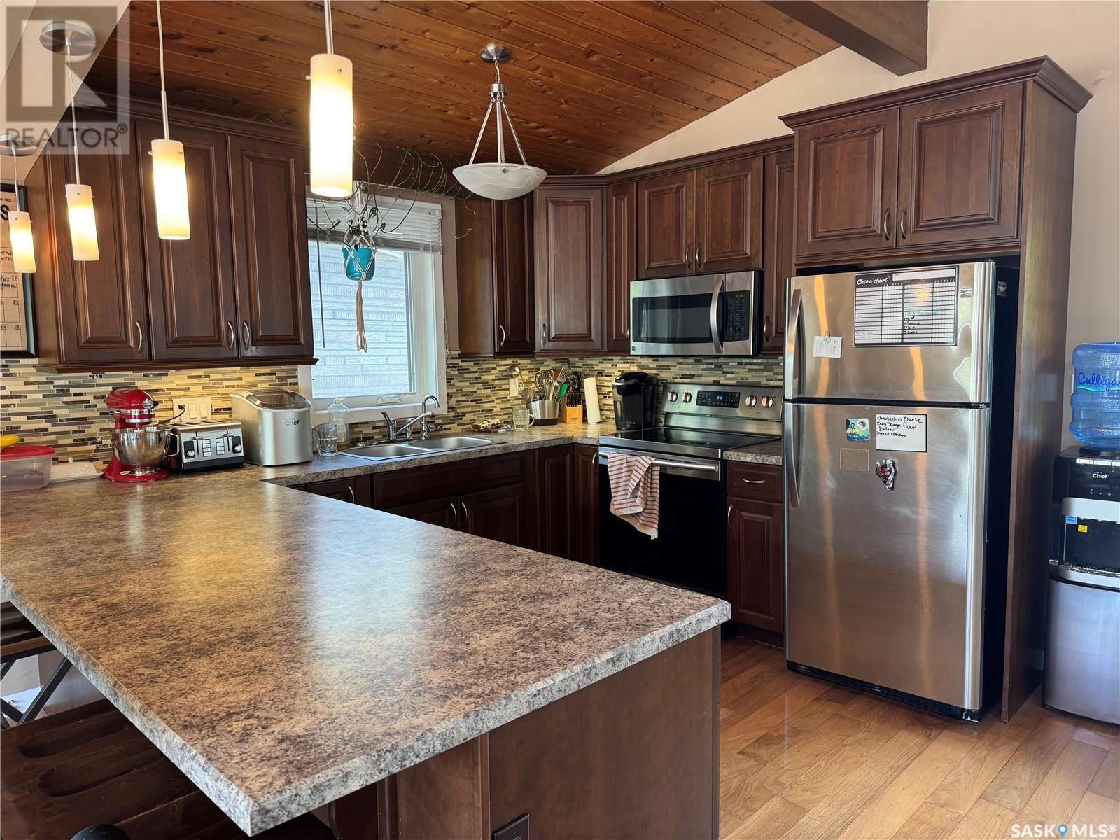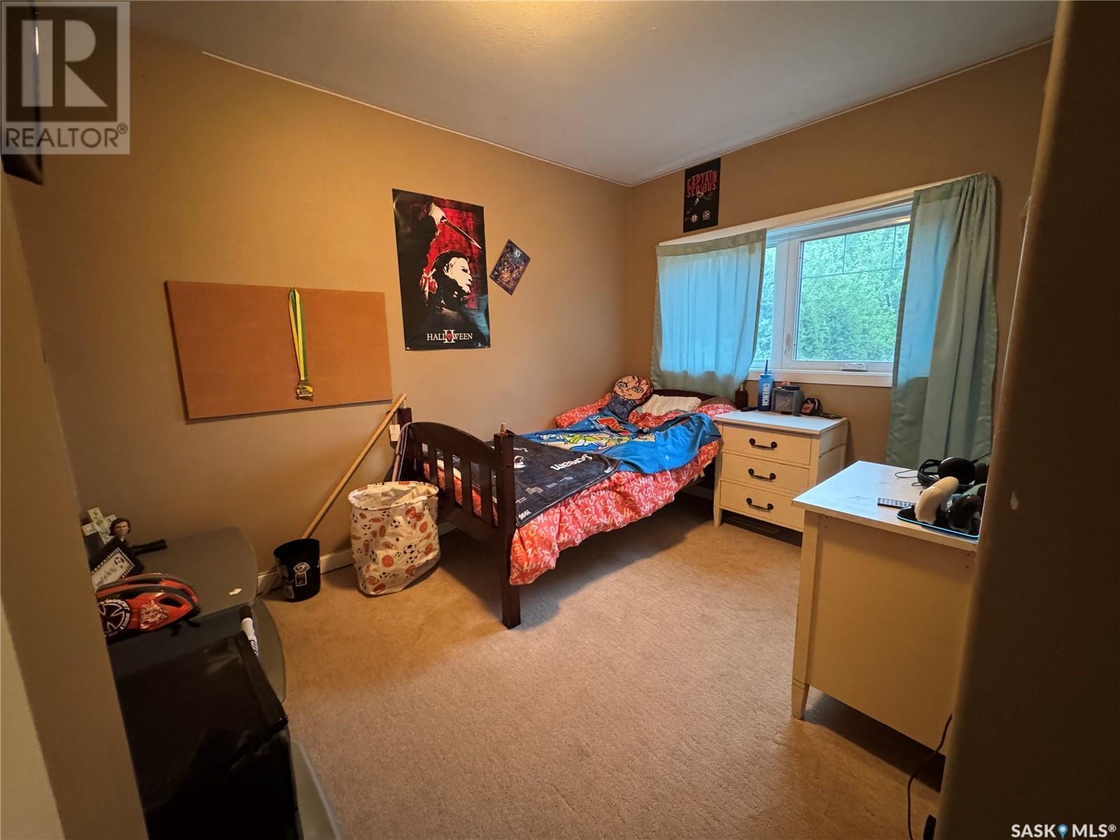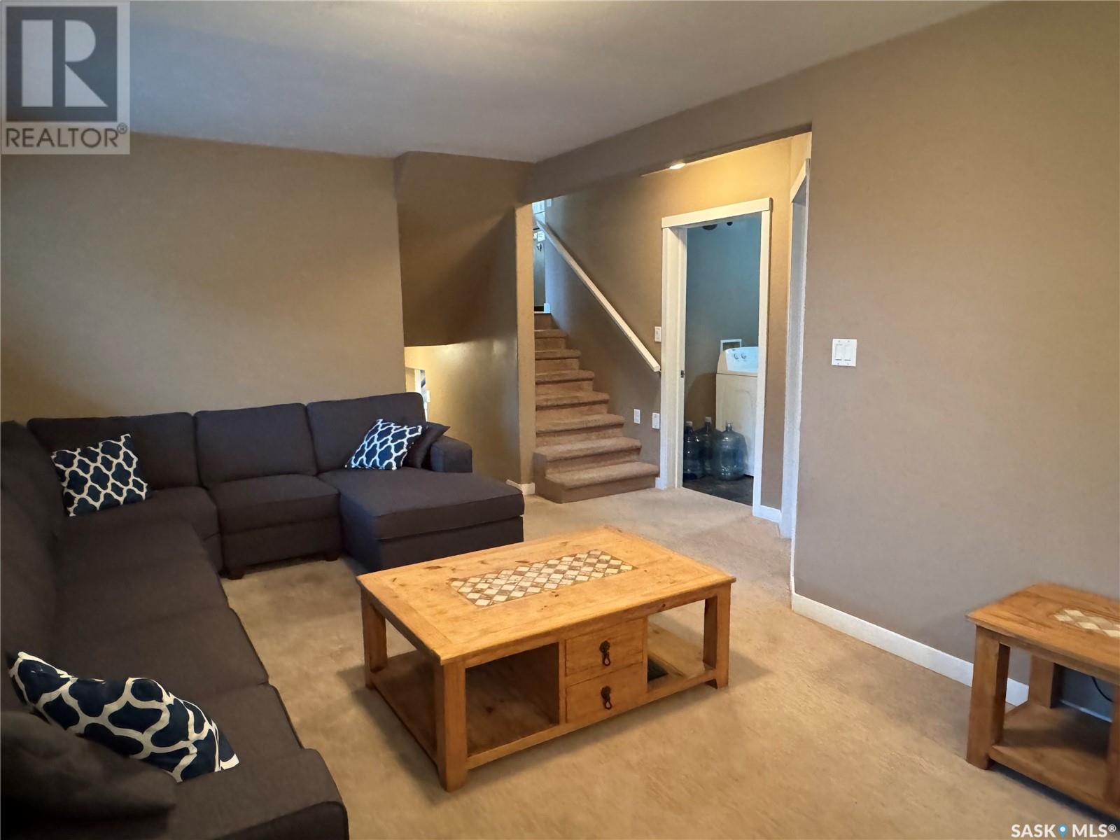4 Bedroom
2 Bathroom
1048 sqft
Central Air Conditioning
Forced Air
Lawn, Underground Sprinkler, Garden Area
$299,900
Originally built in 1977 and extensively renovated with a new basement in 2012, this home blends timeless charm with modern upgrades. Step into a bright, open-concept living room and kitchen, where vaulted open-beam ceilings create a spacious, airy feel. The kitchen is a true centerpiece, featuring a large island perfect for entertaining, rich cherry wood cabinetry with soft-close features, and sleek stainless steel appliances. Upstairs, you’ll find three comfortable bedrooms and a 4 piece bathroom, while the fully finished basement includes a fourth bedroom and a 4 piece bathroom. Both bathrooms are equipped with expansive 60” vanities and large mirrors for a clean, elegant look. Enjoy year-round comfort with a high-efficiency furnace, and a water softener system installed in 2014. The home is fully up to code, with a reinforced front parking pad for added convenience. The backyard is designed for both relaxation and functionality—featuring a fenced yard, underground sprinklers, a double detached garage, and RV parking. This home offers a rare combination of character, thoughtful updates, and move-in ready convenience. (id:51699)
Property Details
|
MLS® Number
|
SK006160 |
|
Property Type
|
Single Family |
|
Neigbourhood
|
Hillcrest MJ |
|
Features
|
Rectangular |
|
Structure
|
Patio(s) |
Building
|
Bathroom Total
|
2 |
|
Bedrooms Total
|
4 |
|
Appliances
|
Washer, Refrigerator, Dishwasher, Dryer, Microwave, Window Coverings, Garage Door Opener Remote(s), Central Vacuum, Storage Shed, Stove |
|
Basement Development
|
Finished |
|
Basement Type
|
Full (finished) |
|
Constructed Date
|
1977 |
|
Construction Style Split Level
|
Split Level |
|
Cooling Type
|
Central Air Conditioning |
|
Heating Fuel
|
Natural Gas |
|
Heating Type
|
Forced Air |
|
Size Interior
|
1048 Sqft |
|
Type
|
House |
Parking
|
Detached Garage
|
|
|
R V
|
|
|
Gravel
|
|
|
Heated Garage
|
|
|
Parking Space(s)
|
4 |
Land
|
Acreage
|
No |
|
Fence Type
|
Partially Fenced |
|
Landscape Features
|
Lawn, Underground Sprinkler, Garden Area |
|
Size Frontage
|
50 Ft |
|
Size Irregular
|
6250.00 |
|
Size Total
|
6250 Sqft |
|
Size Total Text
|
6250 Sqft |
Rooms
| Level |
Type |
Length |
Width |
Dimensions |
|
Second Level |
4pc Bathroom |
7 ft ,2 in |
11 ft ,4 in |
7 ft ,2 in x 11 ft ,4 in |
|
Second Level |
Bedroom |
9 ft ,11 in |
8 ft ,3 in |
9 ft ,11 in x 8 ft ,3 in |
|
Second Level |
Bedroom |
10 ft ,10 in |
8 ft ,1 in |
10 ft ,10 in x 8 ft ,1 in |
|
Second Level |
Primary Bedroom |
11 ft ,5 in |
11 ft ,4 in |
11 ft ,5 in x 11 ft ,4 in |
|
Basement |
Family Room |
19 ft |
10 ft ,7 in |
19 ft x 10 ft ,7 in |
|
Basement |
Bedroom |
11 ft ,9 in |
10 ft ,7 in |
11 ft ,9 in x 10 ft ,7 in |
|
Basement |
Laundry Room |
7 ft ,9 in |
6 ft ,10 in |
7 ft ,9 in x 6 ft ,10 in |
|
Basement |
Den |
10 ft ,7 in |
20 ft ,8 in |
10 ft ,7 in x 20 ft ,8 in |
|
Basement |
4pc Bathroom |
7 ft ,9 in |
4 ft ,11 in |
7 ft ,9 in x 4 ft ,11 in |
|
Basement |
Other |
11 ft ,2 in |
11 ft ,10 in |
11 ft ,2 in x 11 ft ,10 in |
|
Main Level |
Kitchen |
9 ft ,2 in |
11 ft |
9 ft ,2 in x 11 ft |
|
Main Level |
Dining Room |
9 ft ,2 in |
10 ft ,2 in |
9 ft ,2 in x 10 ft ,2 in |
|
Main Level |
Living Room |
12 ft |
21 ft ,5 in |
12 ft x 21 ft ,5 in |
https://www.realtor.ca/real-estate/28326628/1014-ominica-street-e-moose-jaw-hillcrest-mj























