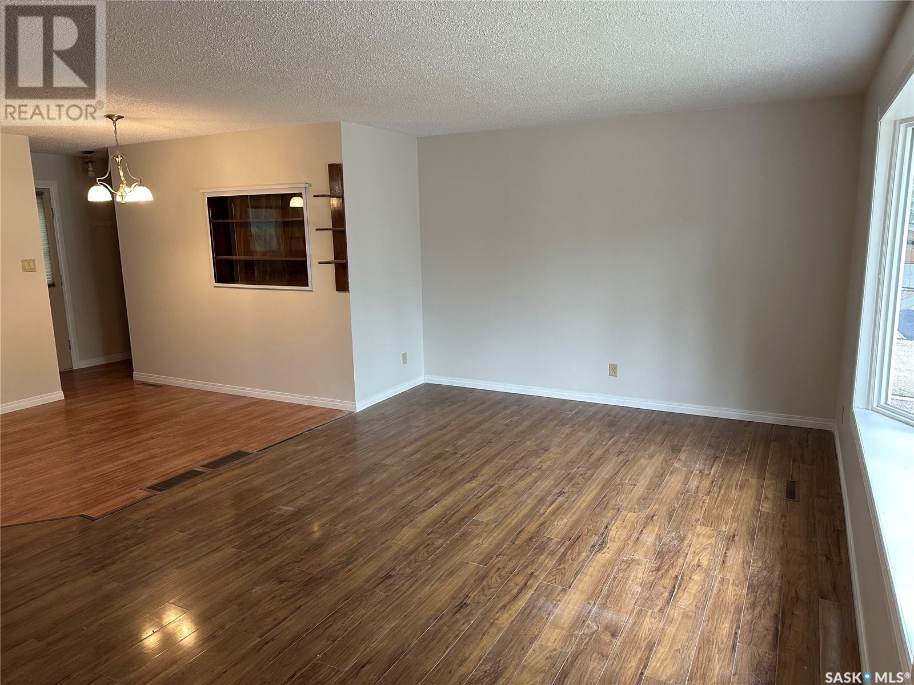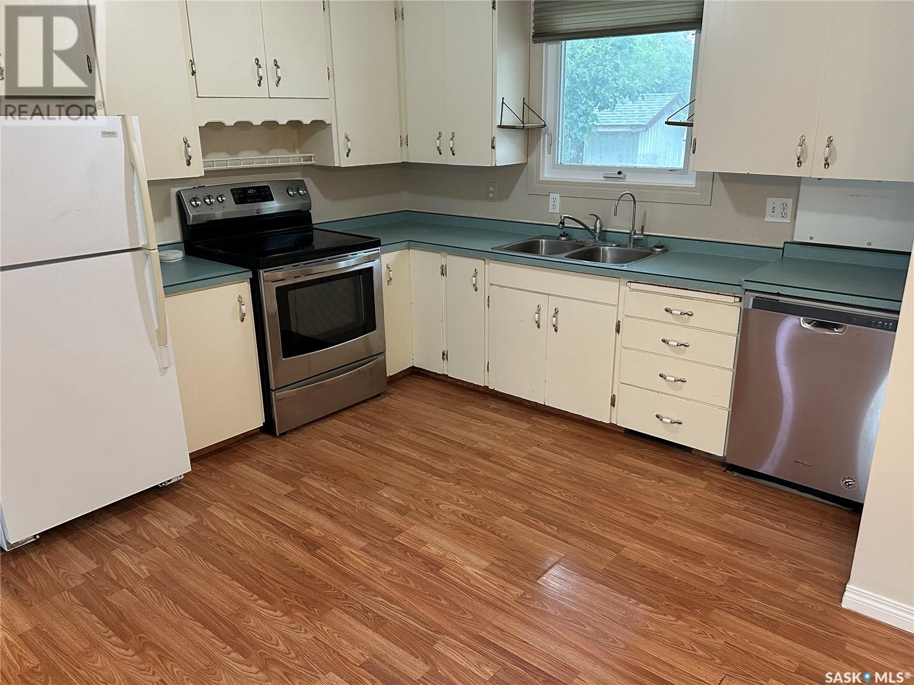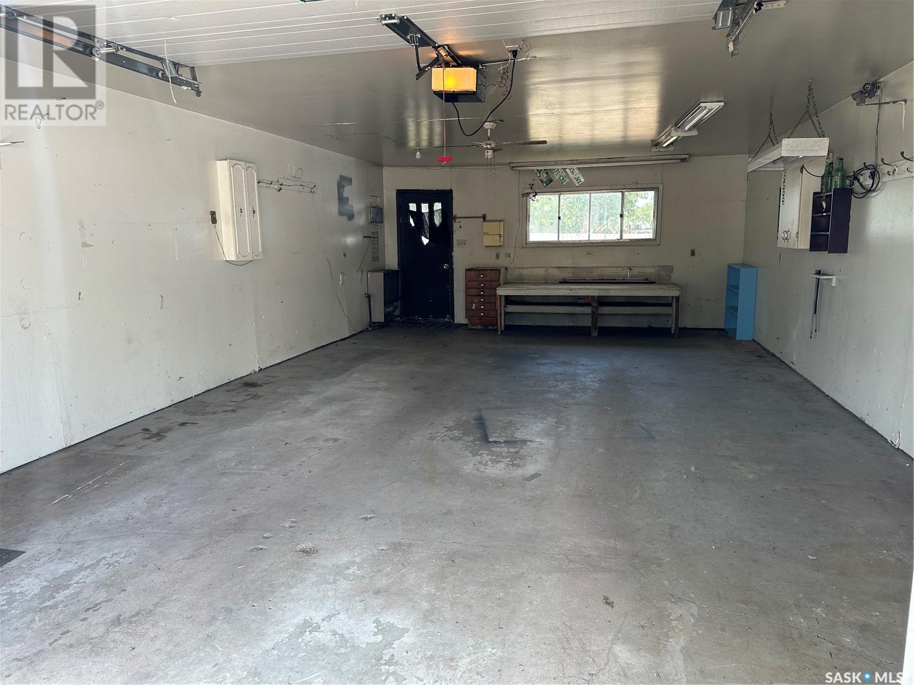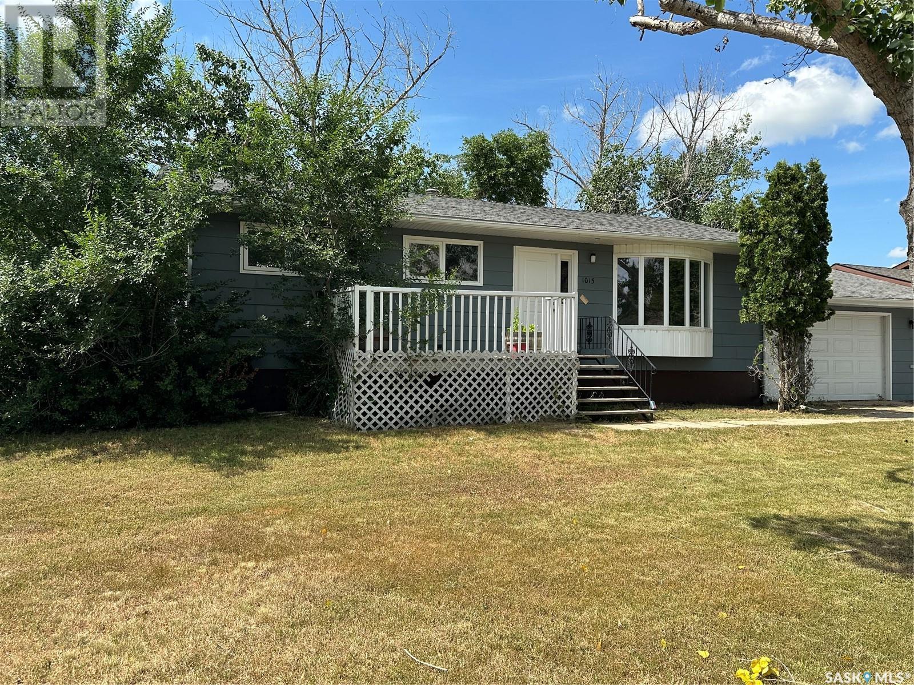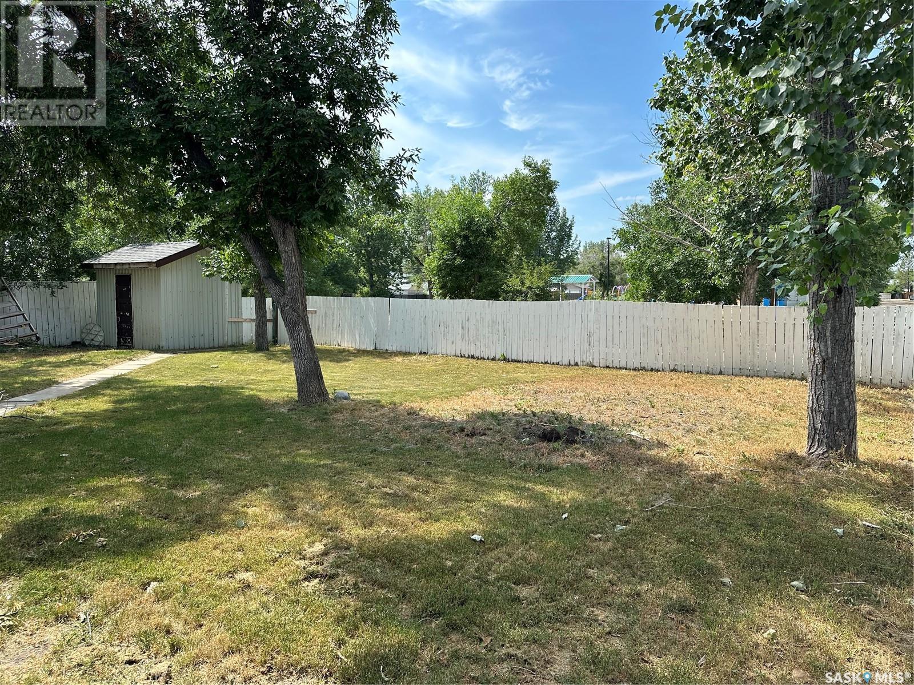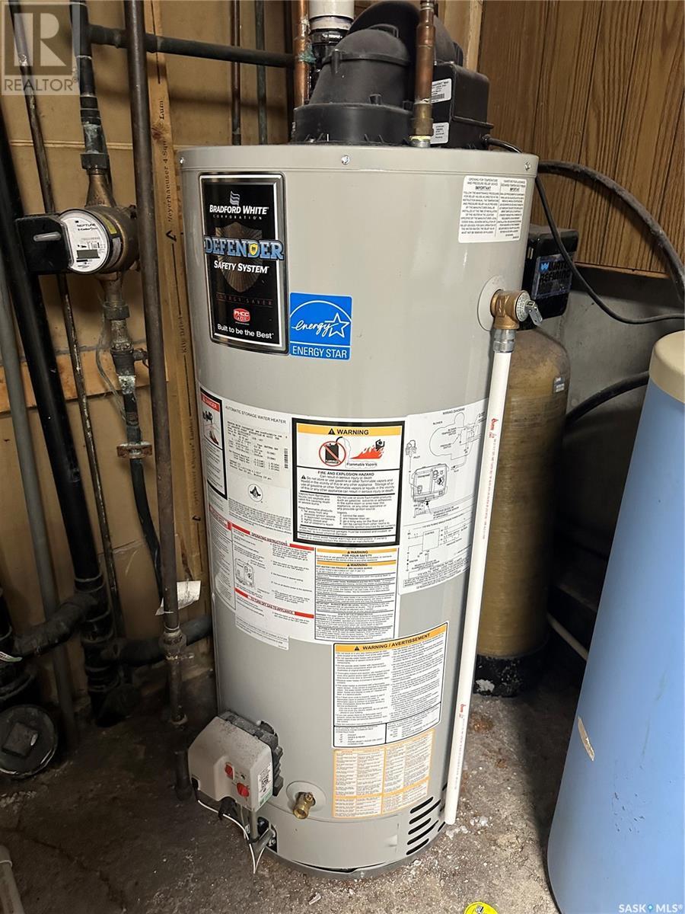5 Bedroom
2 Bathroom
1040 sqft
Bungalow
Central Air Conditioning
Forced Air
Lawn, Garden Area
$199,900
This 5 bedroom 2 bathroom bungalow has everything you need and some things you didn't know you needed. With 3 spacious bedrooms on the main floor and the open kitchen concept to the living room offers exceptional lighting with an open airy feel. The main 4 piece bath completes the main floor. Downstairs you will find two generous size bedrooms with another bath and a massive laundry/ utility/storage room. The expansive rec room finishes off the basement. The lower level has potential to be a 2 bedroom suite with its own private entrance using the back door. The oversized attached single car garage (inside measurements of 17"7" x 29'3") leads to a mature fully fenced back yard with lane access and a 8' x 10' wooden garden shed. The Back yard looks onto the majestic park and the playground. Call your favourite REALTOR® today to book your showing. (id:51699)
Property Details
|
MLS® Number
|
SK979798 |
|
Property Type
|
Single Family |
|
Features
|
Paved Driveway |
Building
|
Bathroom Total
|
2 |
|
Bedrooms Total
|
5 |
|
Appliances
|
Washer, Refrigerator, Dishwasher, Dryer, Freezer, Stove |
|
Architectural Style
|
Bungalow |
|
Basement Development
|
Finished |
|
Basement Type
|
Full (finished) |
|
Constructed Date
|
1977 |
|
Cooling Type
|
Central Air Conditioning |
|
Heating Fuel
|
Natural Gas |
|
Heating Type
|
Forced Air |
|
Stories Total
|
1 |
|
Size Interior
|
1040 Sqft |
|
Type
|
House |
Parking
|
Attached Garage
|
|
|
Parking Space(s)
|
3 |
Land
|
Acreage
|
No |
|
Fence Type
|
Fence |
|
Landscape Features
|
Lawn, Garden Area |
|
Size Frontage
|
66 Ft |
|
Size Irregular
|
6600.00 |
|
Size Total
|
6600 Sqft |
|
Size Total Text
|
6600 Sqft |
Rooms
| Level |
Type |
Length |
Width |
Dimensions |
|
Basement |
Other |
27 ft ,4 in |
10 ft ,5 in |
27 ft ,4 in x 10 ft ,5 in |
|
Basement |
Bedroom |
10 ft ,4 in |
9 ft ,11 in |
10 ft ,4 in x 9 ft ,11 in |
|
Basement |
Bedroom |
10 ft ,4 in |
9 ft ,11 in |
10 ft ,4 in x 9 ft ,11 in |
|
Basement |
3pc Bathroom |
6 ft ,5 in |
8 ft ,4 in |
6 ft ,5 in x 8 ft ,4 in |
|
Basement |
Laundry Room |
15 ft ,11 in |
13 ft |
15 ft ,11 in x 13 ft |
|
Main Level |
Kitchen |
15 ft ,5 in |
12 ft ,11 in |
15 ft ,5 in x 12 ft ,11 in |
|
Main Level |
Living Room |
16 ft ,11 in |
11 ft ,11 in |
16 ft ,11 in x 11 ft ,11 in |
|
Main Level |
Foyer |
5 ft ,7 in |
3 ft ,5 in |
5 ft ,7 in x 3 ft ,5 in |
|
Main Level |
Primary Bedroom |
9 ft ,5 in |
11 ft ,10 in |
9 ft ,5 in x 11 ft ,10 in |
|
Main Level |
Bedroom |
11 ft ,11 in |
8 ft ,10 in |
11 ft ,11 in x 8 ft ,10 in |
|
Main Level |
Bedroom |
11 ft ,11 in |
9 ft ,2 in |
11 ft ,11 in x 9 ft ,2 in |
|
Main Level |
4pc Bathroom |
9 ft ,4 in |
4 ft ,11 in |
9 ft ,4 in x 4 ft ,11 in |
https://www.realtor.ca/real-estate/27266713/1015-6th-street-rosetown



