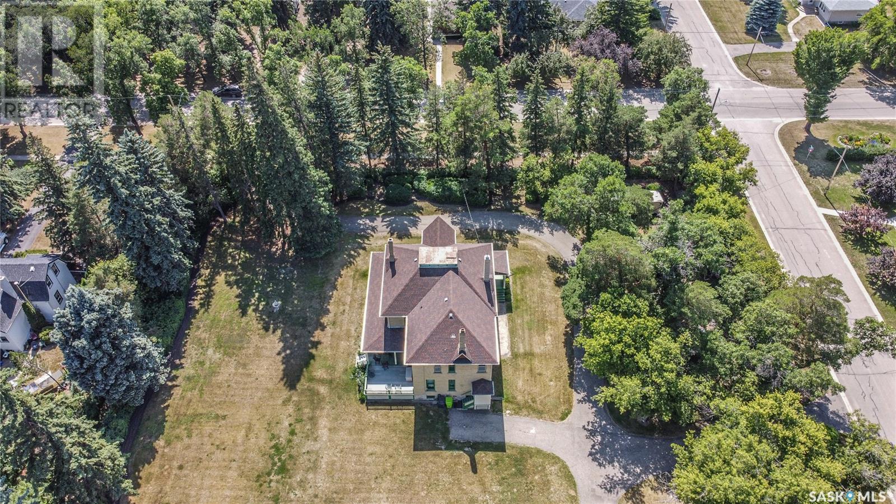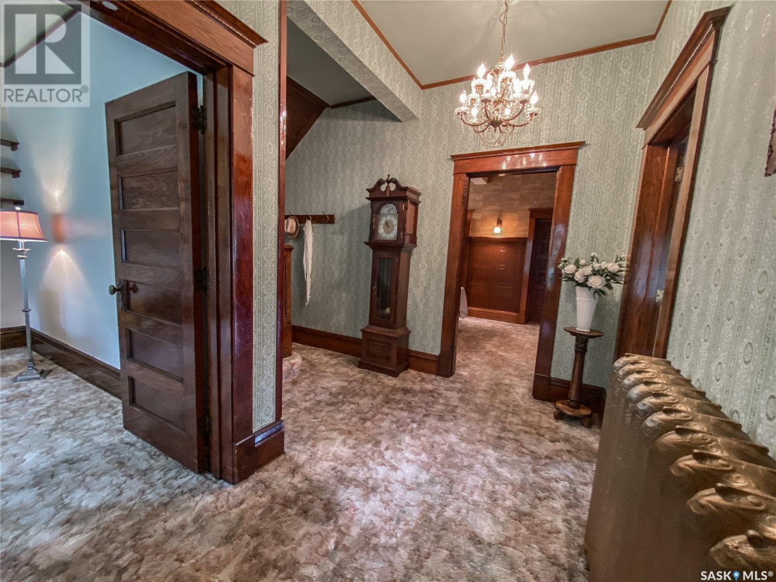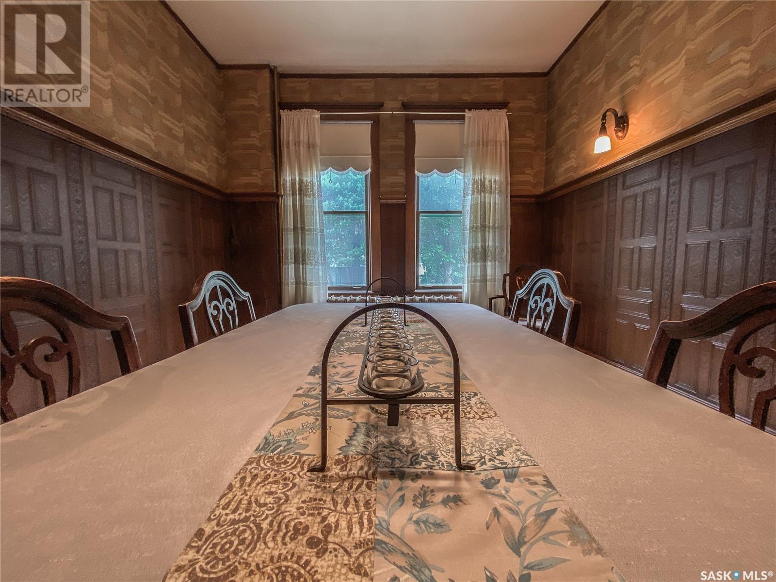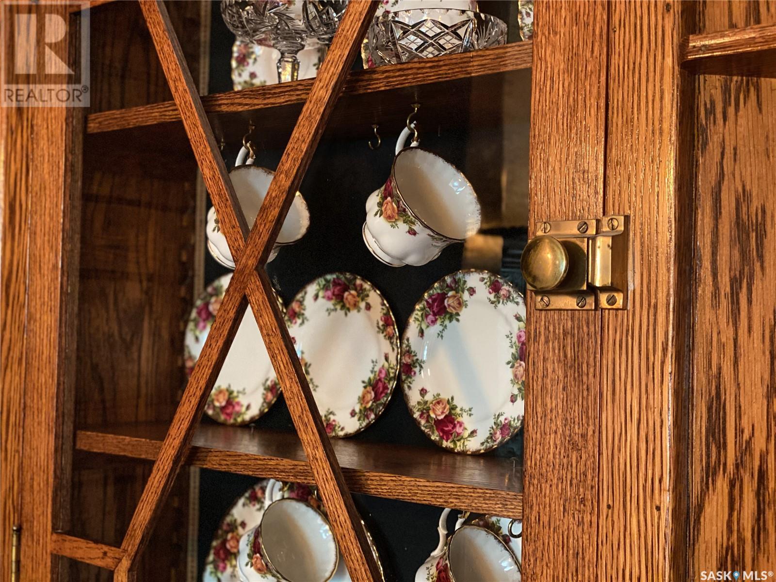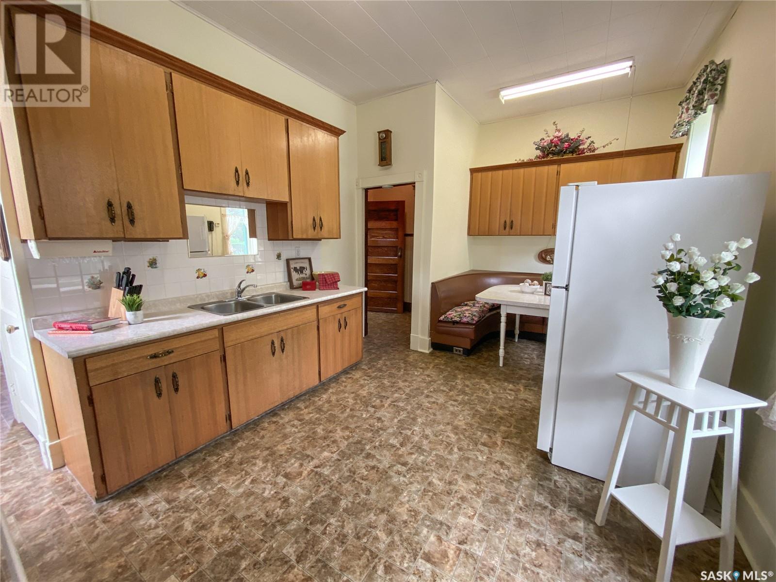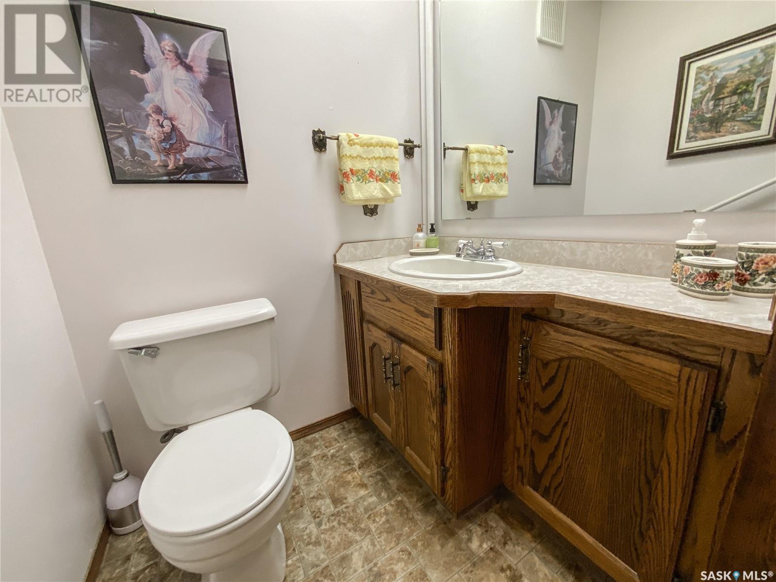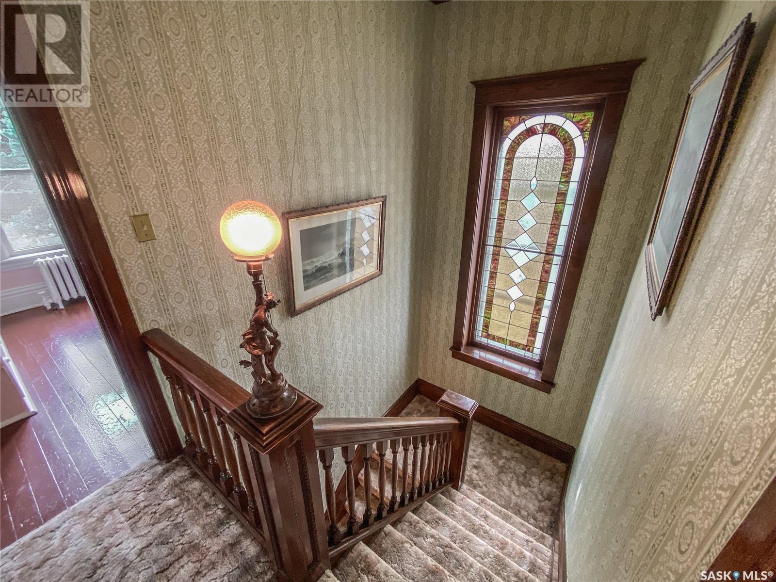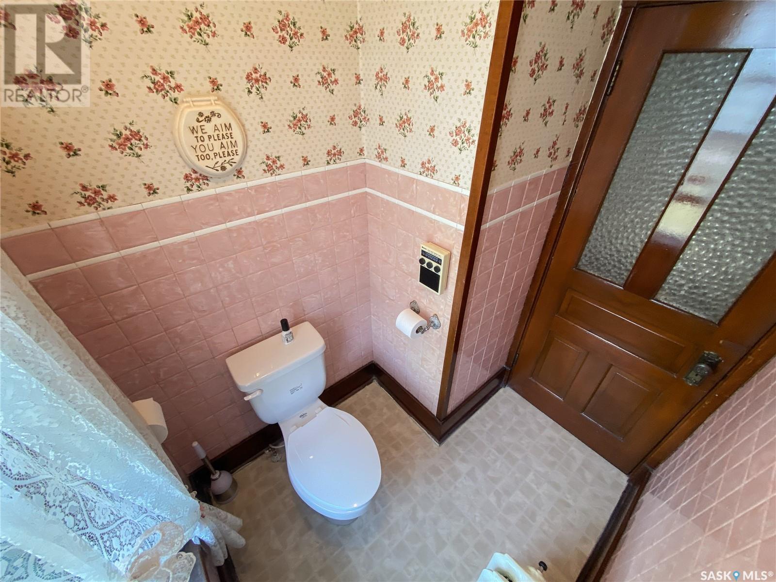5 Bedroom
2 Bathroom
3380 sqft
2 Level
Fireplace
Hot Water
Lawn
$317,500
NEW PRICE! Welcome to 1017 Grand Avenue, Indian Head. This expansive 2.5 storey, solid brick, character home has belonged to only 3 owners in its 128 years. First owned by the Court family, then the Francis family, and currently the Dragan family for 60 years, this stalwart in the community is featured in the Indian Head Heritage Walking Tour book and is notably one of the largest and most statuesque character homes constructed here. The true beauty, however, is in the architectural details. From its over 10’ ceilings, stunning millwork, arched stained glass window, built in china cabinets & wardrobes, hardwood floors, antique wall sconces, servant’s staircase, wrap around veranda, Juliet balcony and so much more, this stunner has maintained much of its original Victorian charm. Practical modern upgrades over the years include a gas fireplace insert, addition of main floor laundry, new shingles and a new boiler in 2020. Resting on a huge 0.94 acre parcel estate (247' Grand Ave x 165' Hamilton St), with a beautiful tree lined drive, this property has unprecedented curb appeal and is an extremely rare offering. With over 3300 sq feet of living space featuring 5 bedrooms, 1.5 bathrooms and a 700 sq ft attic with development potential, there is plenty of space for everyone. It’s peaceful location just blocks from both schools, the swimming pool/park and all downtown amenities, is ideal for the entire family. Your once in a lifetime opportunity to be the 4th family to call it home, and to write the next chapter in the story of this beloved piece of Indian Head history awaits. Be sure to take the Matterport 3D Tour and contact your favorite Hometown Real Estate Professional for more information or to schedule your private tour. (id:51699)
Property Details
|
MLS® Number
|
SK963308 |
|
Property Type
|
Single Family |
|
Features
|
Treed, Corner Site, Lane, Rectangular, Balcony, Sump Pump |
|
Structure
|
Deck |
Building
|
Bathroom Total
|
2 |
|
Bedrooms Total
|
5 |
|
Appliances
|
Alarm System, Window Coverings, Storage Shed |
|
Architectural Style
|
2 Level |
|
Basement Development
|
Unfinished |
|
Basement Type
|
Full (unfinished) |
|
Constructed Date
|
1895 |
|
Fire Protection
|
Alarm System |
|
Fireplace Fuel
|
Gas |
|
Fireplace Present
|
Yes |
|
Fireplace Type
|
Conventional |
|
Heating Fuel
|
Natural Gas |
|
Heating Type
|
Hot Water |
|
Stories Total
|
3 |
|
Size Interior
|
3380 Sqft |
|
Type
|
House |
Parking
Land
|
Acreage
|
No |
|
Fence Type
|
Partially Fenced |
|
Landscape Features
|
Lawn |
|
Size Frontage
|
247 Ft ,4 In |
|
Size Irregular
|
0.94 |
|
Size Total
|
0.94 Ac |
|
Size Total Text
|
0.94 Ac |
Rooms
| Level |
Type |
Length |
Width |
Dimensions |
|
Second Level |
Foyer |
8 ft ,3 in |
12 ft |
8 ft ,3 in x 12 ft |
|
Second Level |
3pc Bathroom |
13 ft ,2 in |
6 ft ,5 in |
13 ft ,2 in x 6 ft ,5 in |
|
Second Level |
Primary Bedroom |
|
16 ft |
Measurements not available x 16 ft |
|
Second Level |
Bedroom |
9 ft ,4 in |
16 ft ,9 in |
9 ft ,4 in x 16 ft ,9 in |
|
Second Level |
Bedroom |
10 ft ,7 in |
11 ft ,11 in |
10 ft ,7 in x 11 ft ,11 in |
|
Second Level |
Bedroom |
10 ft ,4 in |
10 ft ,4 in |
10 ft ,4 in x 10 ft ,4 in |
|
Second Level |
Bedroom |
11 ft ,6 in |
15 ft |
11 ft ,6 in x 15 ft |
|
Second Level |
Dining Nook |
9 ft ,2 in |
7 ft |
9 ft ,2 in x 7 ft |
|
Second Level |
Foyer |
15 ft ,2 in |
5 ft ,1 in |
15 ft ,2 in x 5 ft ,1 in |
|
Second Level |
Dining Nook |
9 ft ,2 in |
|
9 ft ,2 in x Measurements not available |
|
Third Level |
Attic (finished) |
16 ft |
13 ft ,6 in |
16 ft x 13 ft ,6 in |
|
Third Level |
Attic (finished) |
20 ft |
|
20 ft x Measurements not available |
|
Main Level |
Foyer |
12 ft ,5 in |
|
12 ft ,5 in x Measurements not available |
|
Main Level |
Living Room |
12 ft |
17 ft |
12 ft x 17 ft |
|
Main Level |
Other |
14 ft |
20 ft |
14 ft x 20 ft |
|
Main Level |
Dining Room |
11 ft ,4 in |
19 ft |
11 ft ,4 in x 19 ft |
|
Main Level |
Office |
11 ft ,9 in |
13 ft ,3 in |
11 ft ,9 in x 13 ft ,3 in |
|
Main Level |
Kitchen |
11 ft |
18 ft ,5 in |
11 ft x 18 ft ,5 in |
|
Main Level |
2pc Bathroom |
4 ft |
4 ft ,8 in |
4 ft x 4 ft ,8 in |
|
Main Level |
Laundry Room |
9 ft |
13 ft |
9 ft x 13 ft |
https://www.realtor.ca/real-estate/26682315/1017-grand-avenue-indian-head


