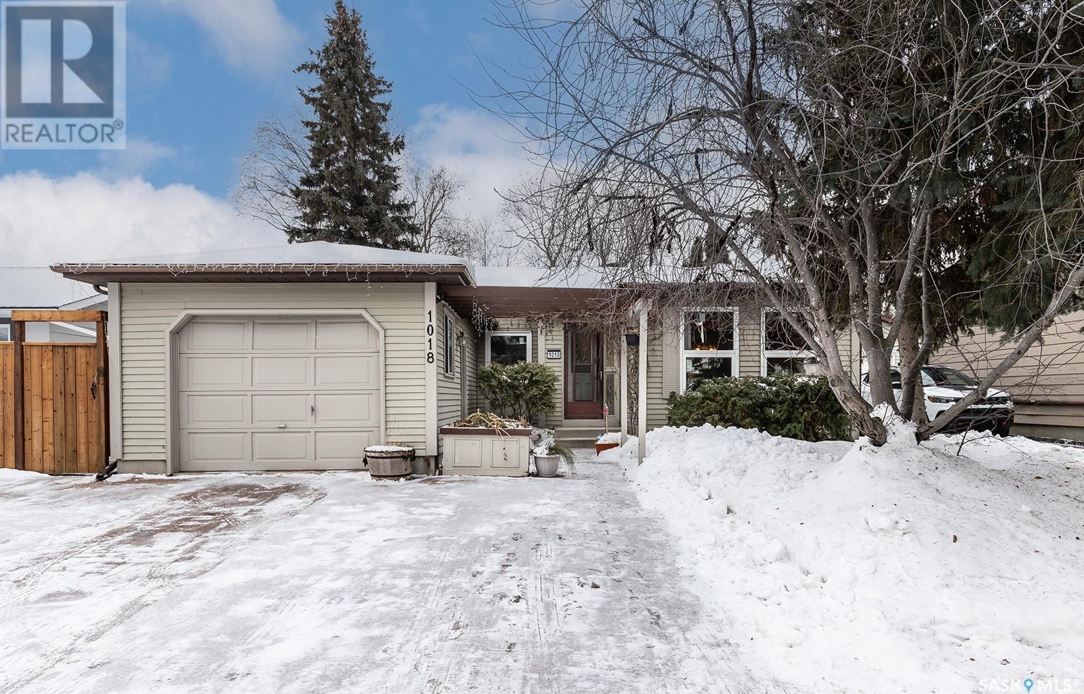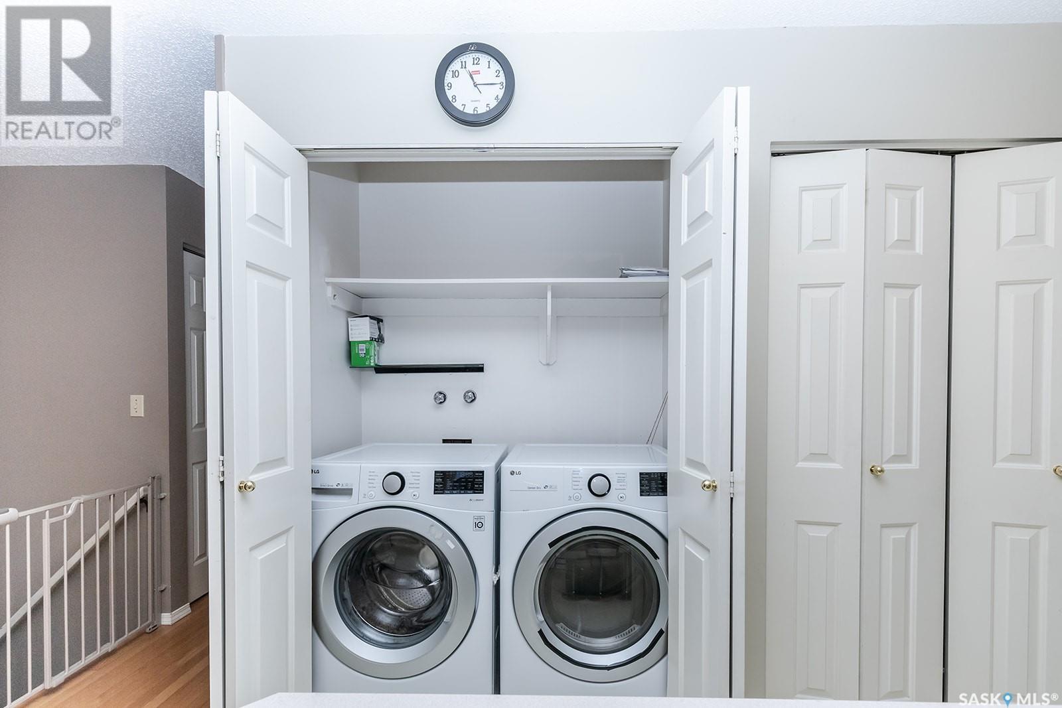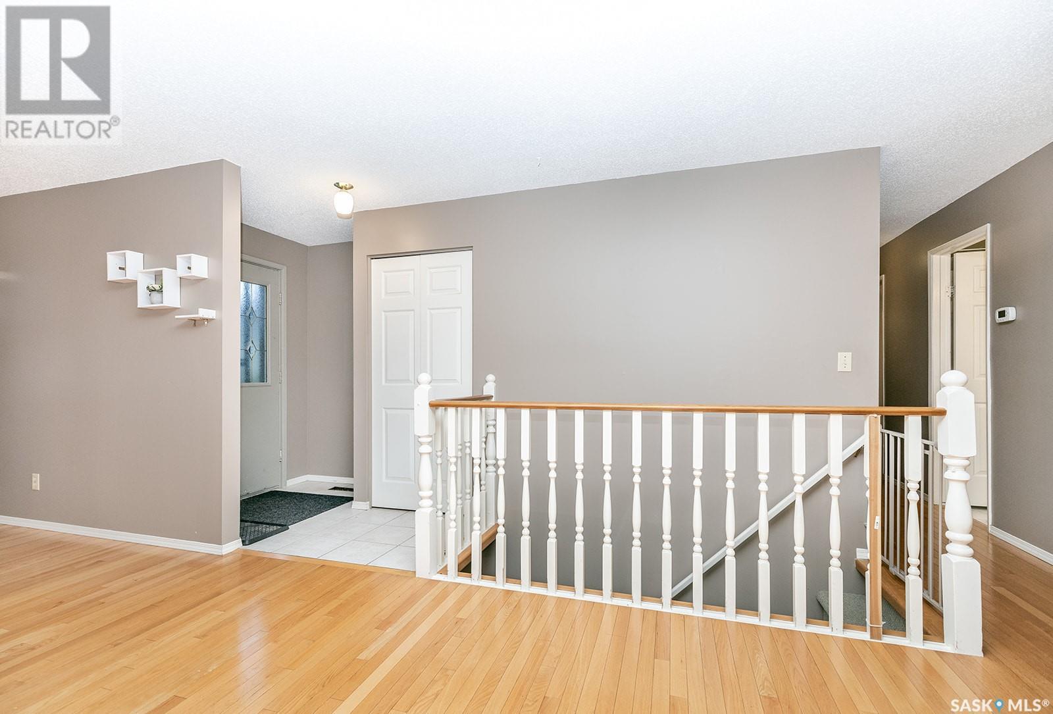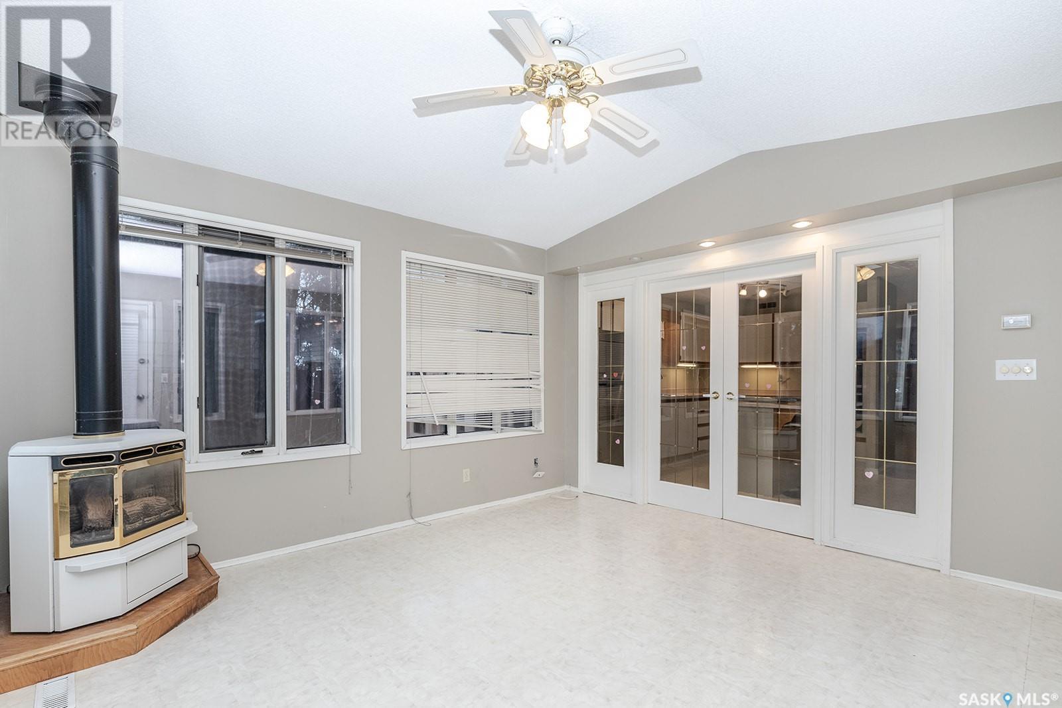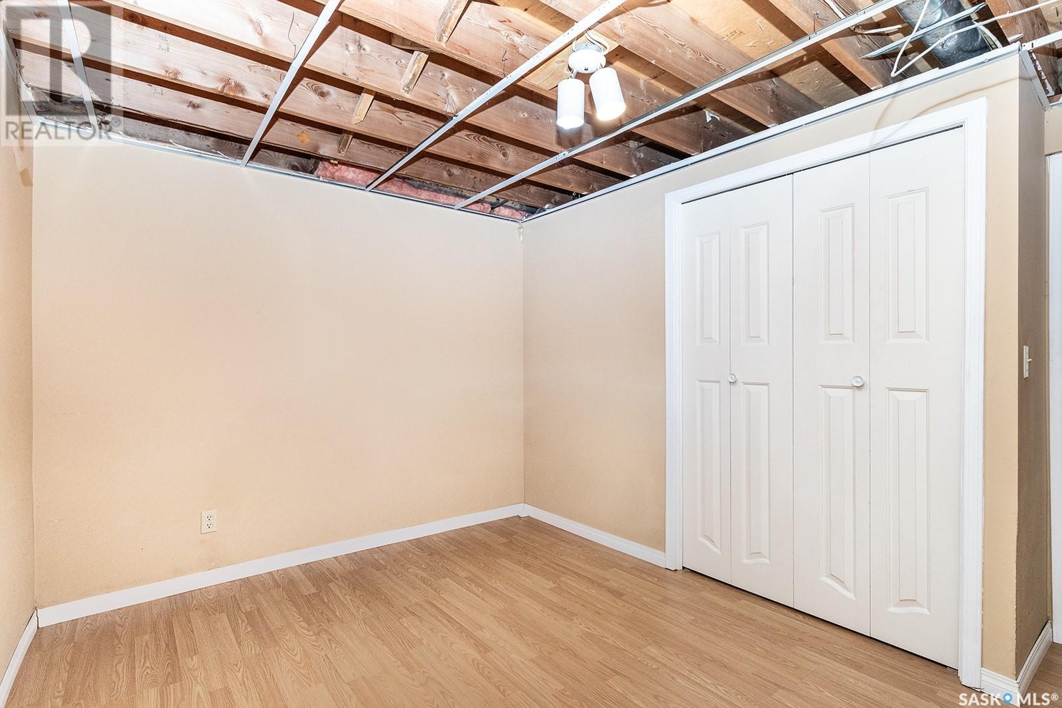5 Bedroom
3 Bathroom
1330 sqft
Bungalow
Fireplace
Central Air Conditioning
Forced Air
Lawn, Underground Sprinkler
$454,900
Awesome Lakeview location on this fully developed 1330 square foot bungalow with single attached garage (no direct entry to house). 4 bedrooms plus den, 3 full bathrooms, main floor laundry. Well cared for home with an awesome floor plan. Main floor has oak hardwood flooring in living/dining room area, hallway and 3 upstairs bedrooms. Primary bedroom has a 3 piece ensuite (original) and main bath has been updated with newer tub/shower, counter & stone tile floor. Kitchen is spacious with euro style cabinetry, wall ovens, island cooktop with grill and built in extractor, stone tile flooring. Connected to the kitchen is a sunny family room a vaulted ceiling, cozy gas fireplace and windows on all 3 walls overlooking the beautifully landscaped back yard with door to the patio. The basement is developed with a 35' family/entertainment room, den, large bedroom, storage room & 4 piece bath with jacuzzi tub. Recent upgrades include newer washer, dryer, fridge (2021); new fence on east side (2022); new shingles (2023), new air conditioner (2023). Triple pane windows on main floor (except kitchen which was already done and sunroom) in 2022; main floor painted (2021). Other features include: updated vinyl siding, central vac, underground sprinklers, natural gas BBQ hookup including BBQ, gazebo, patio furniture and island stools. Book your showing of this lovely property soon! (id:51699)
Property Details
|
MLS® Number
|
SK990767 |
|
Property Type
|
Single Family |
|
Neigbourhood
|
Lakeview SA |
|
Features
|
Treed, Irregular Lot Size, Wheelchair Access, Double Width Or More Driveway |
|
Structure
|
Patio(s) |
Building
|
Bathroom Total
|
3 |
|
Bedrooms Total
|
5 |
|
Appliances
|
Washer, Refrigerator, Dishwasher, Dryer, Microwave, Oven - Built-in, Window Coverings, Garage Door Opener Remote(s), Stove |
|
Architectural Style
|
Bungalow |
|
Basement Development
|
Finished |
|
Basement Type
|
Full (finished) |
|
Constructed Date
|
1984 |
|
Cooling Type
|
Central Air Conditioning |
|
Fireplace Fuel
|
Gas |
|
Fireplace Present
|
Yes |
|
Fireplace Type
|
Conventional |
|
Heating Fuel
|
Natural Gas |
|
Heating Type
|
Forced Air |
|
Stories Total
|
1 |
|
Size Interior
|
1330 Sqft |
|
Type
|
House |
Parking
|
Attached Garage
|
|
|
Interlocked
|
|
|
Parking Space(s)
|
3 |
Land
|
Acreage
|
No |
|
Fence Type
|
Fence |
|
Landscape Features
|
Lawn, Underground Sprinkler |
|
Size Frontage
|
51 Ft |
|
Size Irregular
|
5611.00 |
|
Size Total
|
5611 Sqft |
|
Size Total Text
|
5611 Sqft |
Rooms
| Level |
Type |
Length |
Width |
Dimensions |
|
Basement |
3pc Bathroom |
|
|
Measurements not available |
|
Basement |
Bedroom |
12 ft |
11 ft ,4 in |
12 ft x 11 ft ,4 in |
|
Basement |
Bedroom |
8 ft ,7 in |
11 ft ,9 in |
8 ft ,7 in x 11 ft ,9 in |
|
Basement |
Storage |
9 ft |
8 ft |
9 ft x 8 ft |
|
Main Level |
Foyer |
7 ft ,4 in |
5 ft ,6 in |
7 ft ,4 in x 5 ft ,6 in |
|
Main Level |
Living Room |
13 ft ,7 in |
11 ft ,10 in |
13 ft ,7 in x 11 ft ,10 in |
|
Main Level |
Dining Room |
9 ft ,2 in |
11 ft ,10 in |
9 ft ,2 in x 11 ft ,10 in |
|
Main Level |
Kitchen |
13 ft |
12 ft |
13 ft x 12 ft |
|
Main Level |
Family Room |
13 ft ,6 in |
12 ft ,10 in |
13 ft ,6 in x 12 ft ,10 in |
|
Main Level |
4pc Bathroom |
|
|
Measurements not available |
|
Main Level |
Bedroom |
11 ft |
8 ft ,6 in |
11 ft x 8 ft ,6 in |
|
Main Level |
Bedroom |
9 ft ,7 in |
9 ft ,4 in |
9 ft ,7 in x 9 ft ,4 in |
|
Main Level |
Primary Bedroom |
9 ft ,9 in |
12 ft ,9 in |
9 ft ,9 in x 12 ft ,9 in |
|
Main Level |
3pc Ensuite Bath |
|
|
Measurements not available |
https://www.realtor.ca/real-estate/27743407/1018-whitewood-crescent-saskatoon-lakeview-sa

