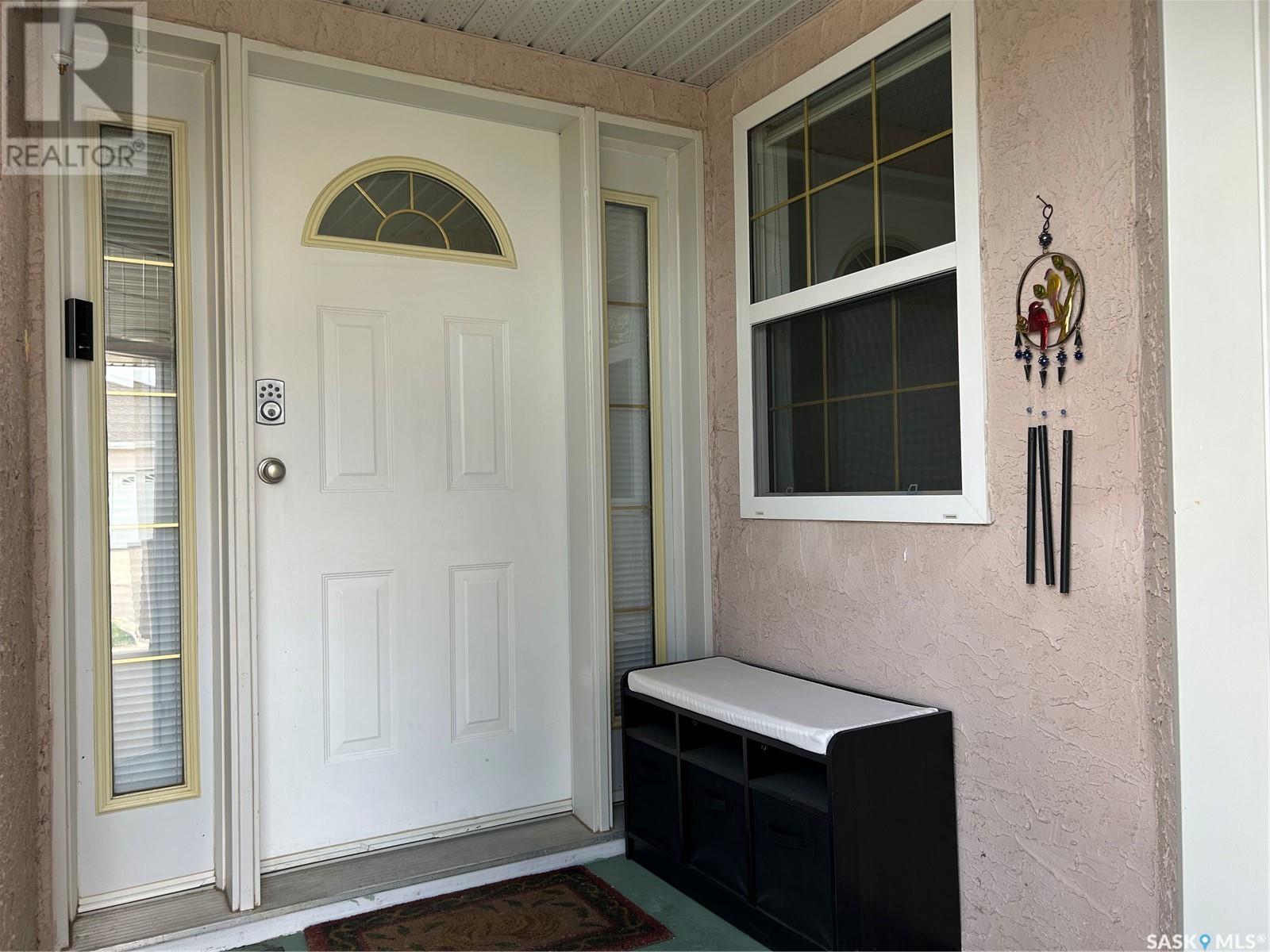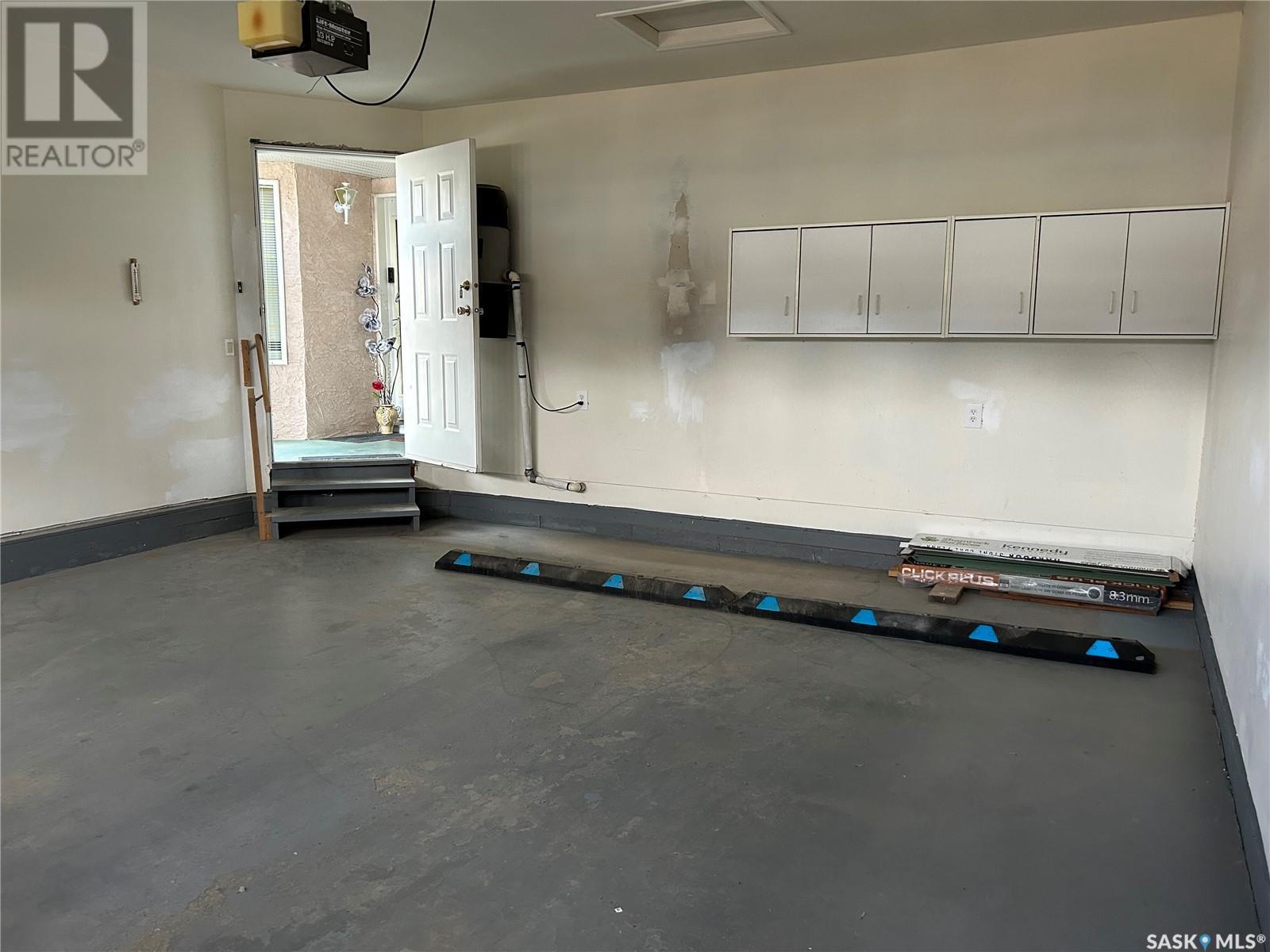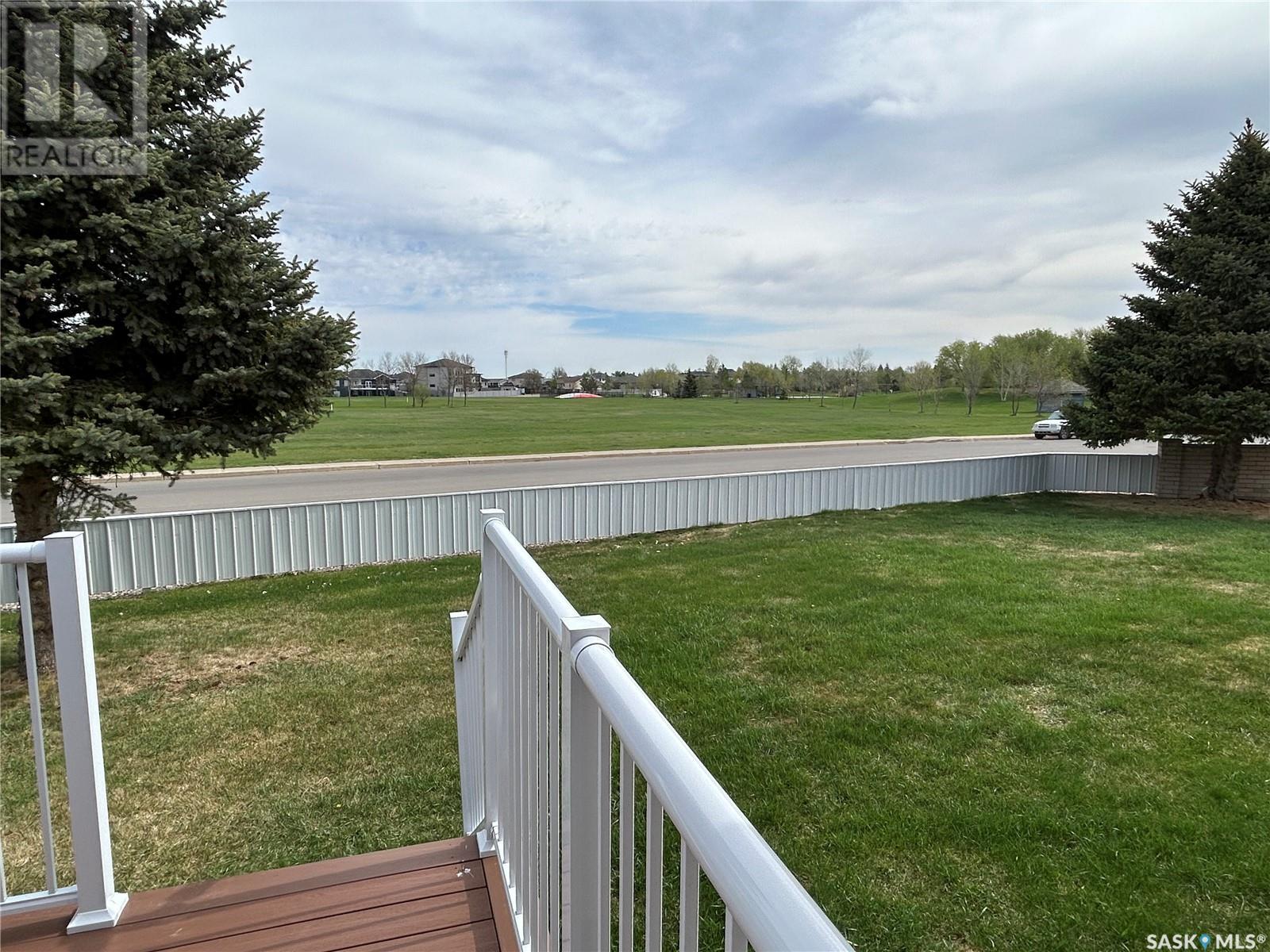102 1091 Taisey Crescent Estevan, Saskatchewan S4A 2V2
$249,000Maintenance,
$200 Monthly
Maintenance,
$200 MonthlyDiscover the perfect blend of comfort and convenience in this beautiful half-duplex condo in the Royal Heights area of Estevan, designed for 55+ living. This bungalow-style home ensures easy accessibility, with a thoughtful layout that includes 2 bedrooms, 3 bathrooms, main floor laundry and a spacious, undeveloped basement ready for your personal touch. Off the living room, is a large composite deck. A heated attached garage provides warmth and security during the winter months. All major appliances are included. Recent upgrades include the newer 10’ x 18’ composite deck and railing (2023), water heater (2025), dishwasher (2021), entire upstairs painted (2021), some newer light fixtures, computer board in furnace (2024), and 3 new toilets. Condo fees include snow removal, lawn care, exterior building maintenance, and reserve fund. With low-maintenance living and a welcoming community, this home is perfect for those looking to downsize without compromise. Don’t miss this opportunity to leave worry free! (id:51699)
Property Details
| MLS® Number | SK005422 |
| Property Type | Single Family |
| Neigbourhood | Royal Heights |
| Community Features | Pets Allowed With Restrictions |
| Features | Treed, Sump Pump |
| Structure | Deck |
Building
| Bathroom Total | 3 |
| Bedrooms Total | 2 |
| Appliances | Washer, Refrigerator, Dishwasher, Dryer, Window Coverings, Garage Door Opener Remote(s), Hood Fan, Stove |
| Architectural Style | Bungalow |
| Basement Development | Partially Finished |
| Basement Type | Full (partially Finished) |
| Constructed Date | 1998 |
| Construction Style Attachment | Semi-detached |
| Cooling Type | Central Air Conditioning |
| Heating Fuel | Natural Gas |
| Heating Type | Forced Air |
| Stories Total | 1 |
| Size Interior | 1057 Sqft |
Parking
| Detached Garage | |
| Parking Pad | |
| Other | |
| Parking Space(s) | 3 |
Land
| Acreage | No |
| Fence Type | Fence |
| Landscape Features | Lawn |
| Size Irregular | 0.00 |
| Size Total | 0.00 |
| Size Total Text | 0.00 |
Rooms
| Level | Type | Length | Width | Dimensions |
|---|---|---|---|---|
| Basement | 4pc Bathroom | 4'11" x 8'6" | ||
| Basement | Other | 33'10" x 30'1" | ||
| Main Level | Kitchen | 10'5" x 14' | ||
| Main Level | Dining Room | 10'2" x 8'11" | ||
| Main Level | Living Room | 12'1" x 17'10" | ||
| Main Level | Primary Bedroom | 13'10" x 12'10" | ||
| Main Level | 2pc Ensuite Bath | 4'11" x 6'3" | ||
| Main Level | Bedroom | 8'6" x 15' | ||
| Main Level | 4pc Bathroom | 4'11" x 8'4" | ||
| Main Level | Laundry Room | 6'5" x 3' |
https://www.realtor.ca/real-estate/28298188/102-1091-taisey-crescent-estevan-royal-heights
Interested?
Contact us for more information








































