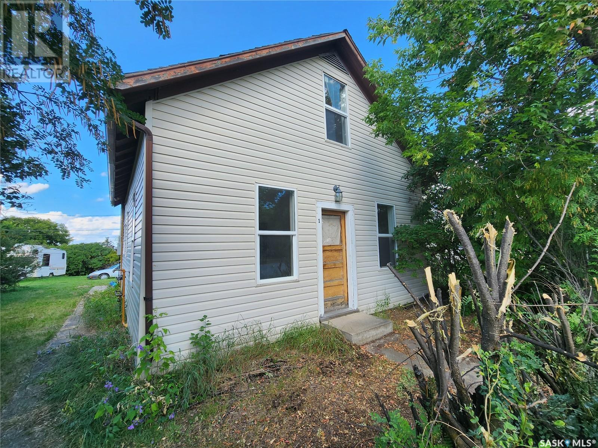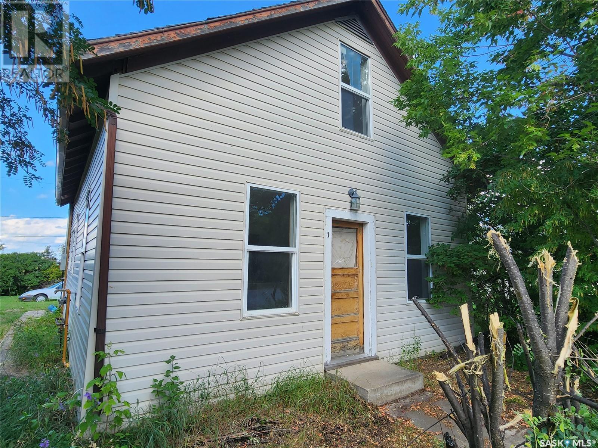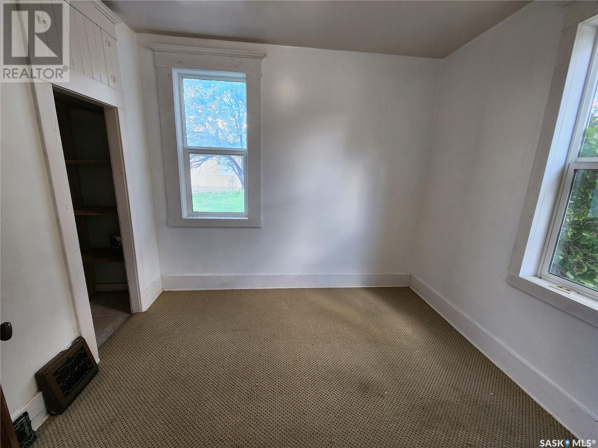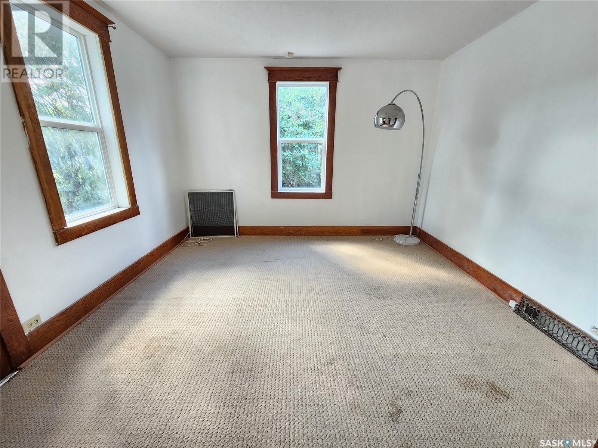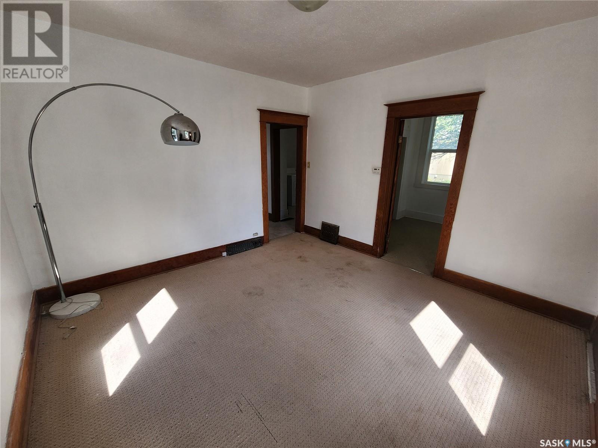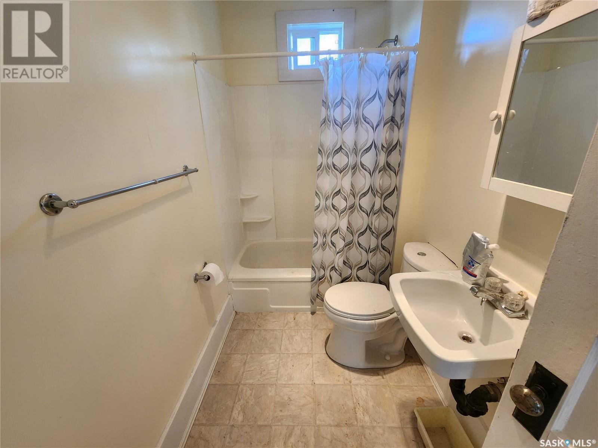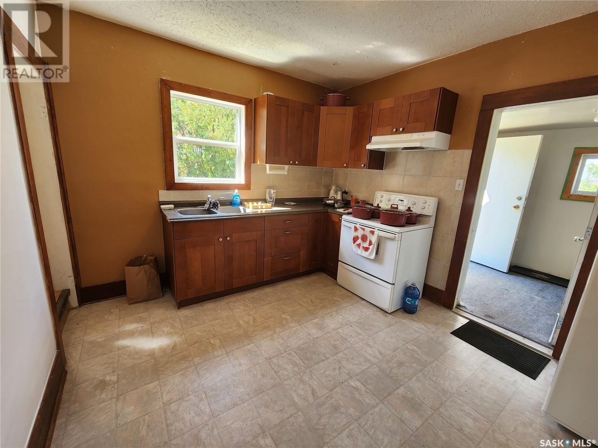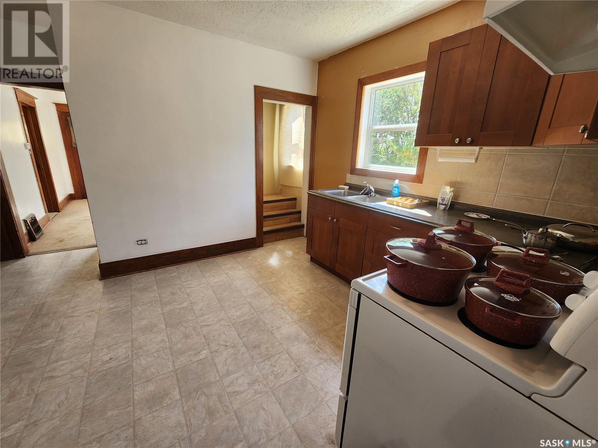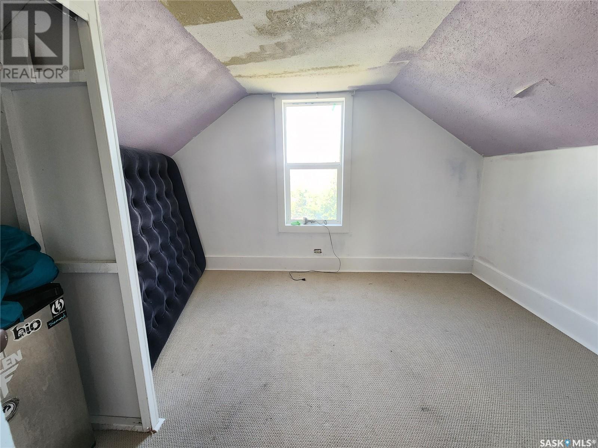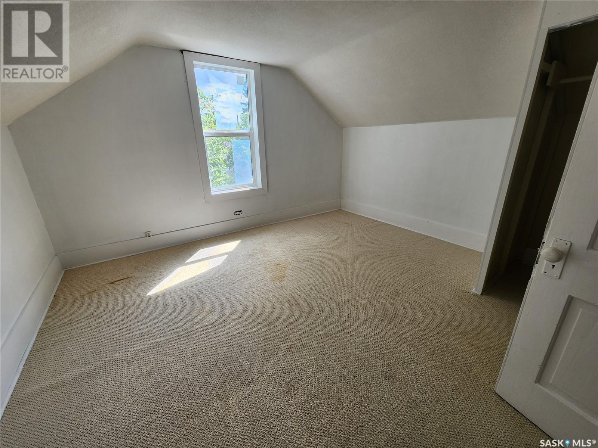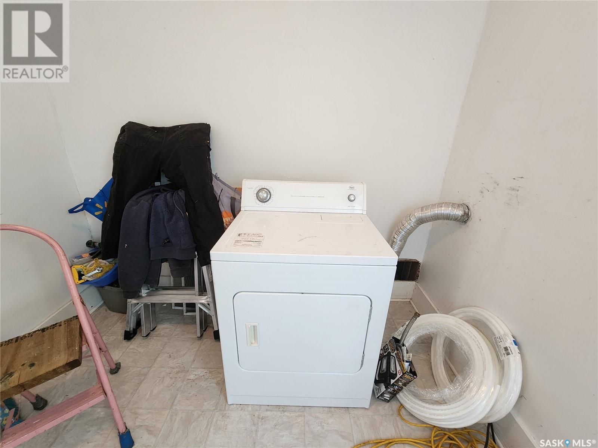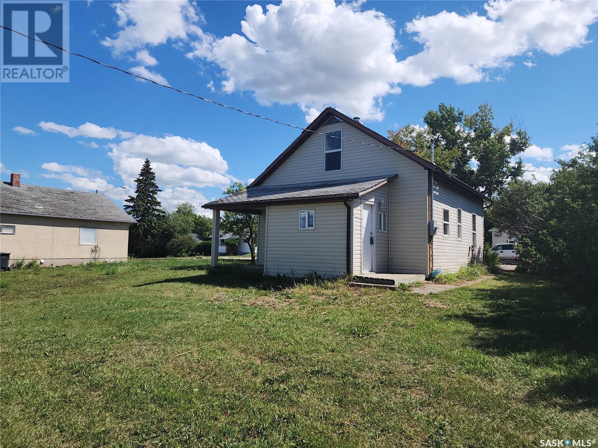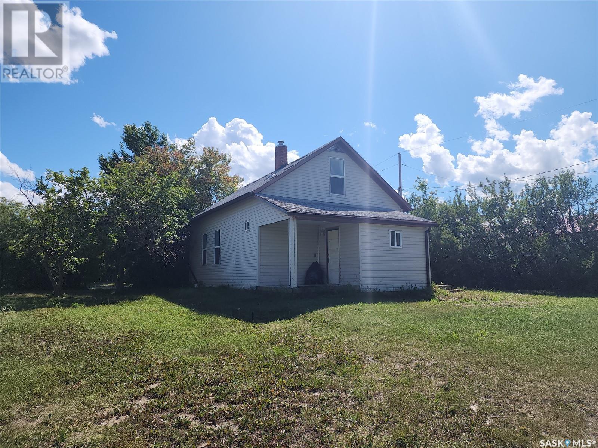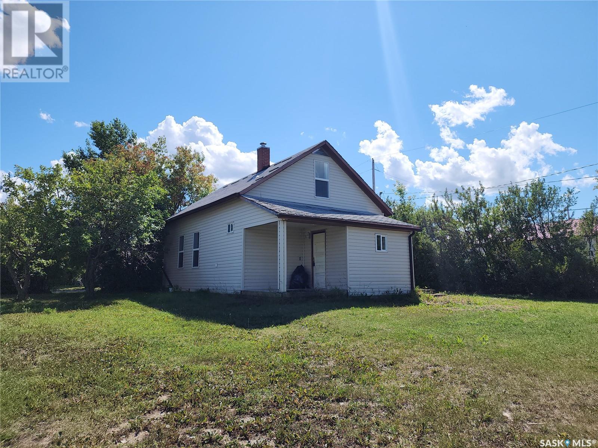3 Bedroom
1 Bathroom
979 sqft
Forced Air
Lawn
$69,900
Welcome to 102 1st Avenue East, in Hafford. Featuring modern low-e windows, stylish vinyl siding, and an upgraded kitchen boasting slow close cupboards and drawers. The main floor accommodates 2 bedrooms, with one cleverly designed as a convenient laundry room, while the loft area houses 2 additional bedrooms. A mud room at the back of the house adds functionality, and the covered porch provides the perfect setting for enjoyable BBQs and hosting gatherings. The home spans 980 sq ft (excluding the mud room) and also offers a half basement, which houses the mechanical systems and provides ample storage space. While the house has been unoccupied for some years, with a little attention to the mechanical aspects, it can be restored to its former charm. (id:51699)
Property Details
|
MLS® Number
|
SK939290 |
|
Property Type
|
Single Family |
|
Features
|
Treed, Rectangular |
Building
|
Bathroom Total
|
1 |
|
Bedrooms Total
|
3 |
|
Appliances
|
Refrigerator, Dryer, Stove |
|
Basement Development
|
Unfinished |
|
Basement Type
|
Partial (unfinished) |
|
Constructed Date
|
1940 |
|
Heating Fuel
|
Natural Gas |
|
Heating Type
|
Forced Air |
|
Stories Total
|
2 |
|
Size Interior
|
979 Sqft |
|
Type
|
House |
Parking
Land
|
Acreage
|
No |
|
Landscape Features
|
Lawn |
|
Size Frontage
|
50 Ft |
|
Size Irregular
|
50x125 |
|
Size Total Text
|
50x125 |
Rooms
| Level |
Type |
Length |
Width |
Dimensions |
|
Second Level |
Bedroom |
12 ft ,6 in |
10 ft ,8 in |
12 ft ,6 in x 10 ft ,8 in |
|
Second Level |
Bedroom |
12 ft ,6 in |
12 ft ,5 in |
12 ft ,6 in x 12 ft ,5 in |
|
Main Level |
Kitchen |
12 ft ,2 in |
10 ft ,8 in |
12 ft ,2 in x 10 ft ,8 in |
|
Main Level |
4pc Bathroom |
|
|
Measurements not available |
|
Main Level |
Laundry Room |
|
|
Measurements not available |
|
Main Level |
Living Room |
12 ft ,2 in |
12 ft ,5 in |
12 ft ,2 in x 12 ft ,5 in |
|
Main Level |
Bedroom |
10 ft |
8 ft ,6 in |
10 ft x 8 ft ,6 in |
https://www.realtor.ca/real-estate/25900075/102-1st-avenue-e-hafford

