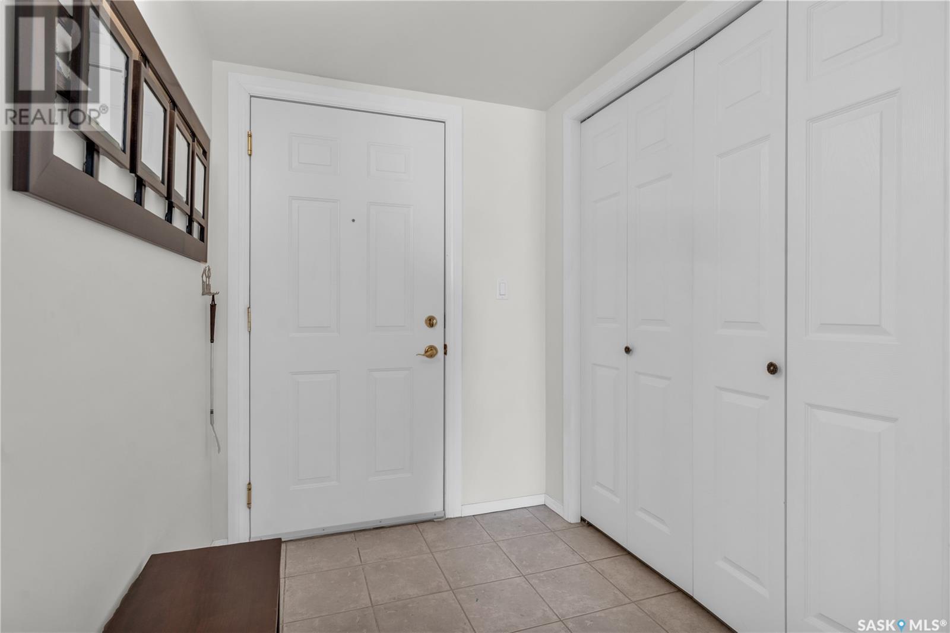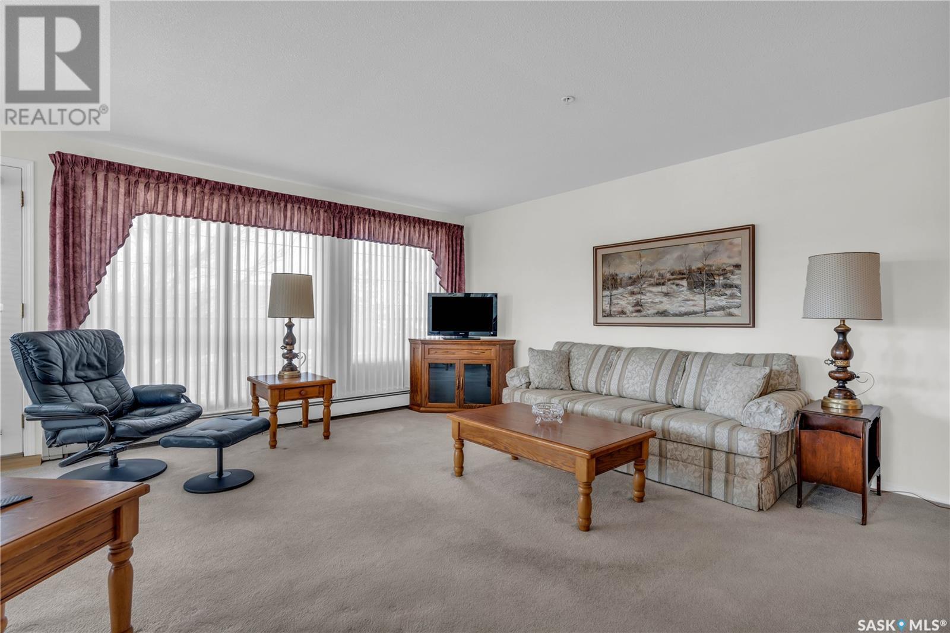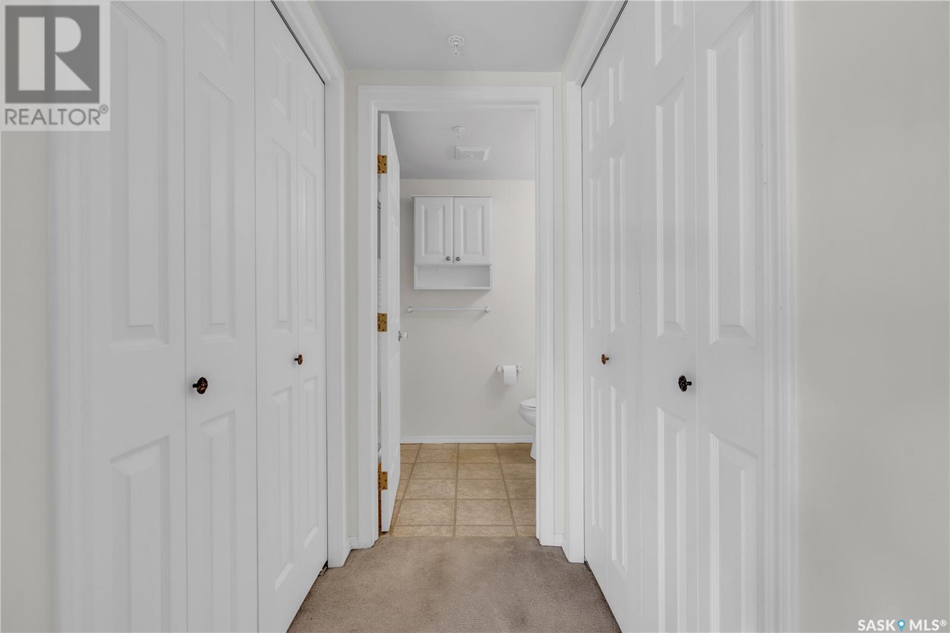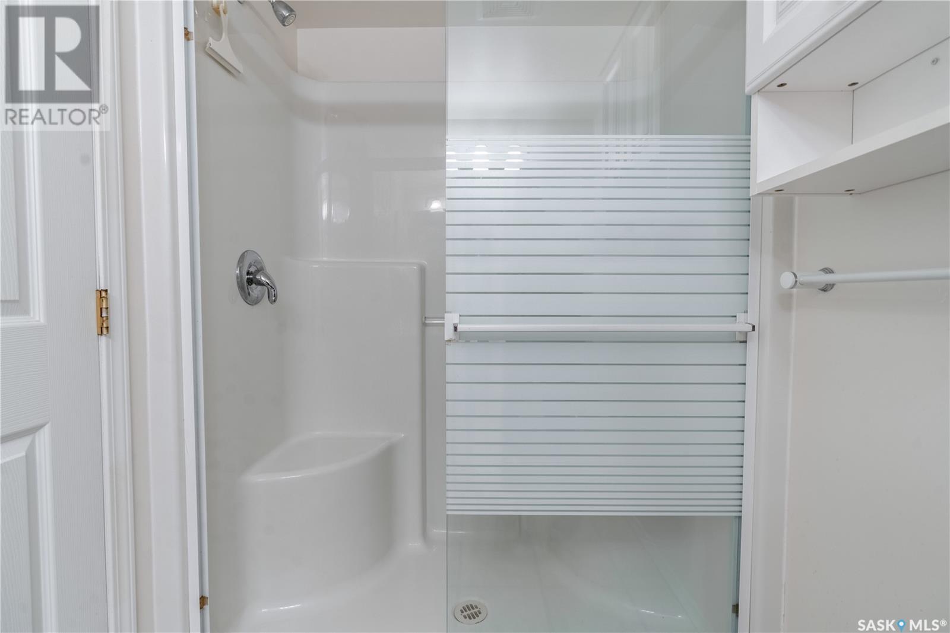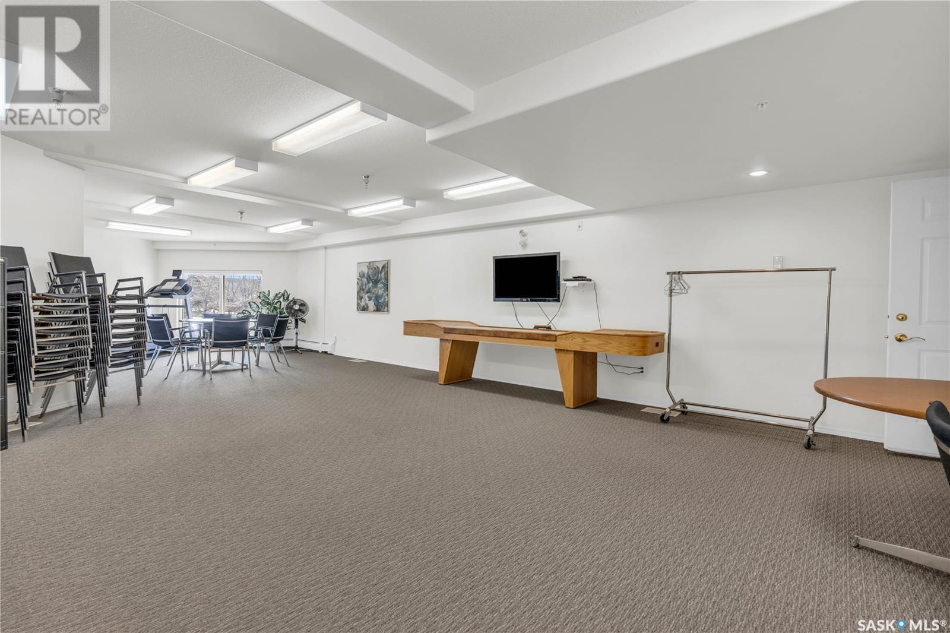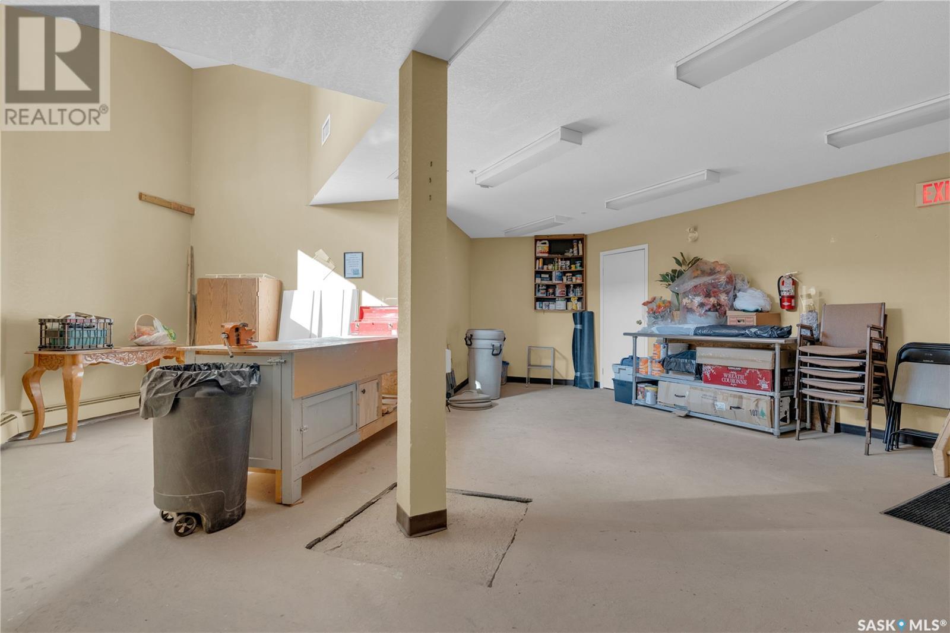102 2600 Arens Road E Regina, Saskatchewan S4S 3A7
$314,900Maintenance,
$525.73 Monthly
Maintenance,
$525.73 MonthlyWelcome to this fabulous 2 bedroom / 2 bathroom end unit condo in the sought after community of River Grande 1. From the moment you enter, you will be impressed with the spacious sunlit living room and your private wrap around balcony. Designed with both style and comfort in mind, this spacious home features an open-concept layout. Natural light pours in through large windows, creating a bright and welcoming atmosphere throughout the day. Well-appointed kitchen offers classic white cabinetry with a window above the sink and a cozy breakfast nook — the perfect setting for morning coffee. All major appliances are included: fridge, stove, microwave, range hood fan, built-in dishwasher and garburator. The generously sized primary bedroom is complete with double closets and a private 3-piece ensuite. The 2nd bedroom provides flexible space for overnight guests, a den, or a hobby room. The full 4 piece bathroom features a walk in tub. In-suite laundry room with extra storage ensures everything you need is within easy reach. Included is one heated underground parking stall with secure storage (Stall #102). The parking stall is a premium location -- only a few paces from the elevator. River Grande 1 offers the convenience of a well-managed building where condo fees cover heat, water, sewer, exterior building maintenance, landscaping, snow removal, and reserve fund. Enjoy the peace of mind that comes with a quiet, pet-free building, and take advantage of the amenities room and separate craft room — an ideal place to socialize, play cards, or host a gathering with friends. Perfectly situated near shopping, dining, and public transit. This exceptional residence offers the ease of condo living allowing you to enjoy a low-maintenance, lock-and-leave lifestyle with confidence. Book your private viewing today. (id:51699)
Property Details
| MLS® Number | SK002053 |
| Property Type | Single Family |
| Neigbourhood | River Bend |
| Community Features | Pets Not Allowed |
| Features | Elevator, Wheelchair Access, Balcony |
Building
| Bathroom Total | 2 |
| Bedrooms Total | 2 |
| Appliances | Washer, Refrigerator, Intercom, Dishwasher, Dryer, Microwave, Garburator, Window Coverings, Garage Door Opener Remote(s), Hood Fan, Central Vacuum - Roughed In, Stove |
| Architectural Style | Low Rise |
| Constructed Date | 2001 |
| Heating Type | Baseboard Heaters, Hot Water |
| Size Interior | 1167 Sqft |
| Type | Apartment |
Parking
| Underground | 1 |
| Other | |
| Heated Garage | |
| Parking Space(s) | 1 |
Land
| Acreage | No |
Rooms
| Level | Type | Length | Width | Dimensions |
|---|---|---|---|---|
| Main Level | Kitchen | 8 ft ,9 in | 11 ft ,9 in | 8 ft ,9 in x 11 ft ,9 in |
| Main Level | Dining Room | 9 ft | 10 ft | 9 ft x 10 ft |
| Main Level | Living Room | 16 ft ,3 in | 14 ft ,4 in | 16 ft ,3 in x 14 ft ,4 in |
| Main Level | Primary Bedroom | 14 ft ,8 in | 13 ft ,2 in | 14 ft ,8 in x 13 ft ,2 in |
| Main Level | 3pc Ensuite Bath | 8 ft ,5 in | 5 ft | 8 ft ,5 in x 5 ft |
| Main Level | 4pc Bathroom | 8 ft ,8 in | 5 ft | 8 ft ,8 in x 5 ft |
| Main Level | Bedroom | 9 ft ,5 in | 13 ft | 9 ft ,5 in x 13 ft |
| Main Level | Laundry Room | 5 ft ,3 in | 8 ft ,1 in | 5 ft ,3 in x 8 ft ,1 in |
https://www.realtor.ca/real-estate/28141488/102-2600-arens-road-e-regina-river-bend
Interested?
Contact us for more information


