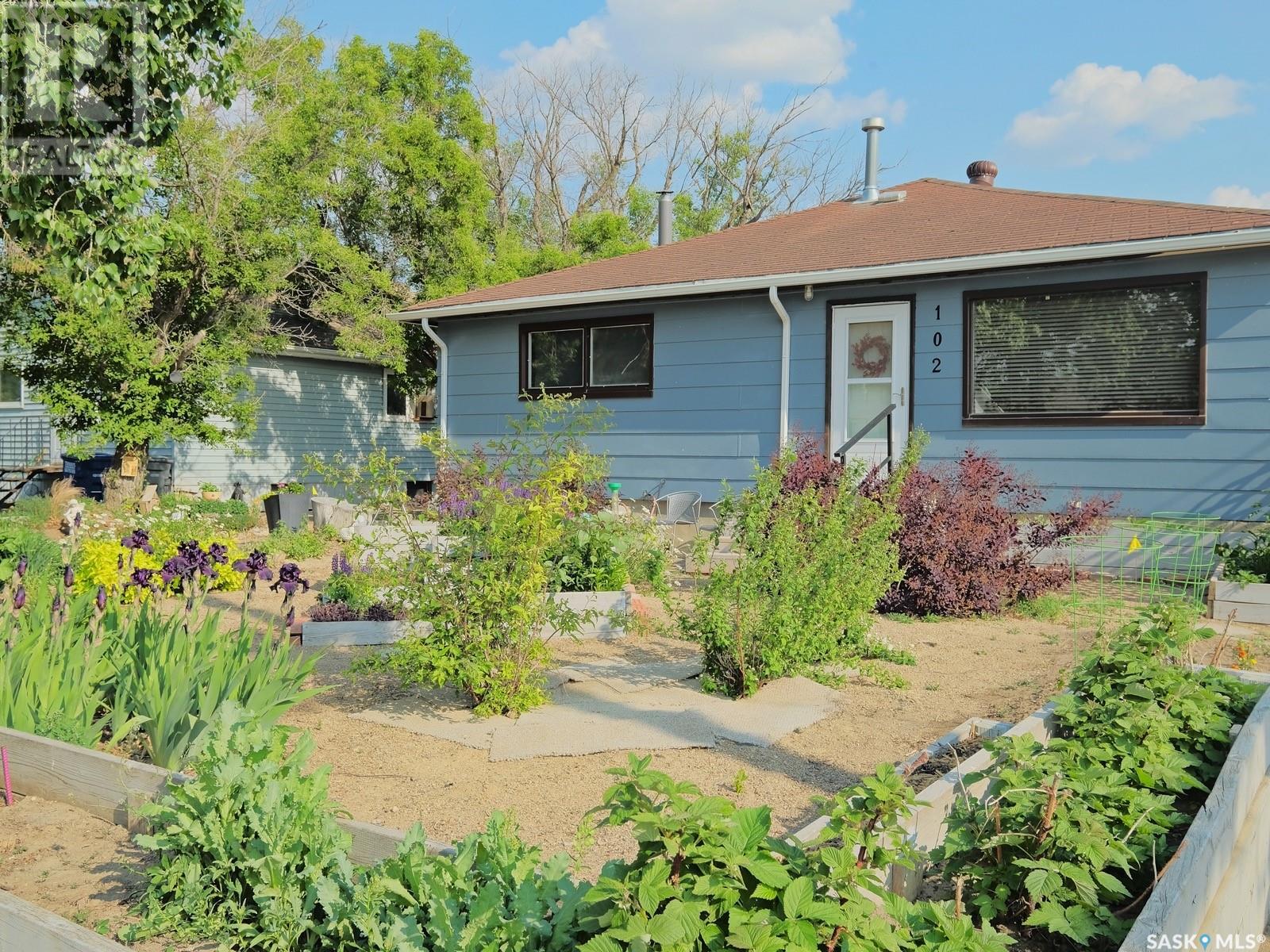3 Bedroom
3 Bathroom
1232 sqft
Bungalow
Fireplace
Hot Water
Garden Area
$153,500
WARM AND WELCOMING WITH A DOUBLE DETACHED GARAGE FOR THAT ADDED WOW-FACTOR!! Take a drive and as you do, you'll be drawn to this beautiful bungalow tucked along a peaceful, tree-lined street. With a low maintenance front and backyard that is perfectly paired with garden boxes, enter through the back porch lit by southern sunlight. Enjoy a nice glass of wine sheltered from a gentle rain on a warm summer night then step inside and explore more. Offering more than 1,200 square feet of lovely living space, the kitchen is seamlessly intertwined with the dining room creating nice function, flow and a sense of tranquility. It’s timeless, traditional and features a nice-sized island for making pancakes with the kids on the weekends! Practical and purposeful, there is main floor laundry that doubles as an oversized pantry. Coupled with a shower to freshen up after yard work, this space could be reimagined into a carefully curated third bedroom on this level. A charming 3-piece bathroom anchors the hall then the Zen energy of the home continues with a serene/sun kissed guest bedroom. Fully immersed in soft light through a beautiful bay window is the large living room that is centered around a statement gas fireplace. Cohesive and calming, relax and rest on the couch as warmth radiates over you from the fireplace and you doze off to sleep. Lastly, is your primary bedroom that is generous in size with beautiful built-ins and his/her closets on either side. An illuminated front porch leads you downstairs to a wide-open family room complete and complemented by a sauna to unwind after an afternoon outside on a chilly winter day. A sizeable bedroom, 3-piece bathroom and storage round out this level then turn your attention to your double detached HEATED garage featuring a wood working section to tinker away in! Mere steps from Main Street, the school, all-encompassing Uniplex, and so much more! This home is the perfect blend of comfort, function, and charm! (id:51699)
Property Details
|
MLS® Number
|
SK002081 |
|
Property Type
|
Single Family |
|
Features
|
Treed, Rectangular |
Building
|
Bathroom Total
|
3 |
|
Bedrooms Total
|
3 |
|
Appliances
|
Washer, Refrigerator, Satellite Dish, Dishwasher, Dryer, Window Coverings, Garage Door Opener Remote(s), Stove |
|
Architectural Style
|
Bungalow |
|
Basement Development
|
Partially Finished |
|
Basement Type
|
Full (partially Finished) |
|
Constructed Date
|
1947 |
|
Fireplace Fuel
|
Gas |
|
Fireplace Present
|
Yes |
|
Fireplace Type
|
Conventional |
|
Heating Fuel
|
Natural Gas |
|
Heating Type
|
Hot Water |
|
Stories Total
|
1 |
|
Size Interior
|
1232 Sqft |
|
Type
|
House |
Parking
|
Detached Garage
|
|
|
Gravel
|
|
|
Heated Garage
|
|
|
Parking Space(s)
|
2 |
Land
|
Acreage
|
No |
|
Landscape Features
|
Garden Area |
|
Size Frontage
|
50 Ft |
|
Size Irregular
|
50x125 |
|
Size Total Text
|
50x125 |
Rooms
| Level |
Type |
Length |
Width |
Dimensions |
|
Basement |
Family Room |
|
|
26'2 x 17'7 |
|
Basement |
Bedroom |
|
|
12'4 x 10'5 |
|
Basement |
3pc Bathroom |
|
|
Measurements not available |
|
Basement |
Other |
|
|
Measurements not available |
|
Basement |
Storage |
|
|
5'8 x 4'10 |
|
Main Level |
Kitchen/dining Room |
|
|
13'10 x 15'3 |
|
Main Level |
Laundry Room |
|
|
12'4 x 10'4 |
|
Main Level |
3pc Bathroom |
|
|
5'4 x 9'7 |
|
Main Level |
Bedroom |
|
|
13'6 x 9'8 |
|
Main Level |
Living Room |
|
|
17'4 x 15'6 |
|
Main Level |
Primary Bedroom |
|
|
11'1 x 13'9 |
|
Main Level |
Enclosed Porch |
|
|
17'4 x 6'3 |
https://www.realtor.ca/real-estate/28136978/102-2nd-avenue-e-elrose




















































