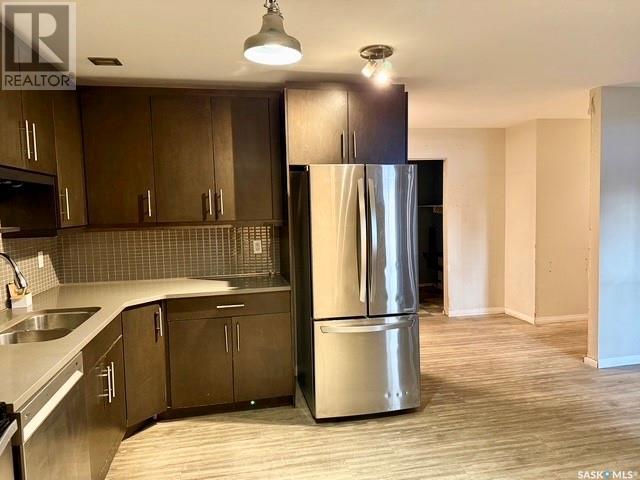102 405 5th Avenue N Saskatoon, Saskatchewan S7K 6Z3
2 Bedroom
1 Bathroom
968 sqft
High Rise
Hot Water
Lawn
$118,000Maintenance,
$579.24 Monthly
Maintenance,
$579.24 MonthlyBeautifully located in concrete high-rise condominium in Saskatoon's downtown. This building is close to the University of Saskatchewan, walking trails by the river and all downtown amenities. This unit features 2 bedrooms, patio door to private south facing patio, updated kitchen and in-suite laundry. Wheel chair access, elevator & Parking is available underground at $100 per month or $70 for surface parking for owners based on availability. (id:51699)
Property Details
| MLS® Number | SK990846 |
| Property Type | Single Family |
| Neigbourhood | Central Business District |
| Community Features | Pets Allowed With Restrictions |
| Features | Elevator |
| Structure | Patio(s) |
Building
| Bathroom Total | 1 |
| Bedrooms Total | 2 |
| Architectural Style | High Rise |
| Constructed Date | 1984 |
| Heating Fuel | Natural Gas |
| Heating Type | Hot Water |
| Size Interior | 968 Sqft |
| Type | Apartment |
Parking
| Other |
Land
| Acreage | No |
| Landscape Features | Lawn |
Rooms
| Level | Type | Length | Width | Dimensions |
|---|---|---|---|---|
| Main Level | Living Room | 13 ft | 14 ft ,6 in | 13 ft x 14 ft ,6 in |
| Main Level | Dining Room | X x X | ||
| Main Level | Kitchen | 6 ft | 14 ft ,6 in | 6 ft x 14 ft ,6 in |
| Main Level | Storage | 5 ft | 6 ft ,6 in | 5 ft x 6 ft ,6 in |
| Main Level | Laundry Room | 7 ft | 6 ft ,6 in | 7 ft x 6 ft ,6 in |
| Main Level | Bedroom | 13 ft | 7 ft ,6 in | 13 ft x 7 ft ,6 in |
| Main Level | 4pc Bathroom | X x X | ||
| Main Level | Bedroom | 13 ft | 10 ft | 13 ft x 10 ft |
https://www.realtor.ca/real-estate/27748666/102-405-5th-avenue-n-saskatoon-central-business-district
Interested?
Contact us for more information














