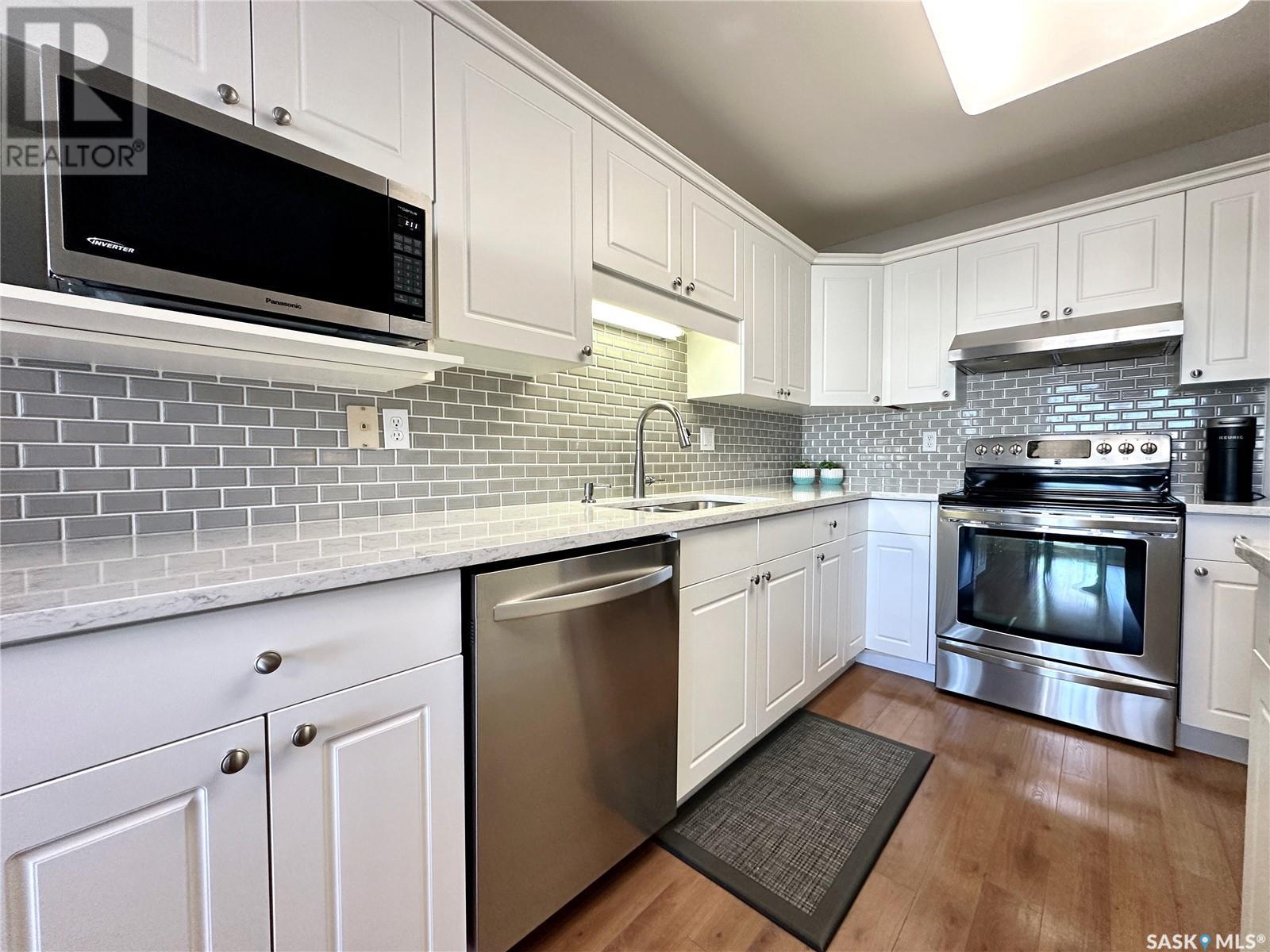102 615 Mcwillie Avenue Saskatoon, Saskatchewan S7S 1J4
$339,900Maintenance,
$474 Monthly
Maintenance,
$474 MonthlyNestled in an exceptional community and perfectly situated just steps from the river and scenic trails, this charming two-story townhouse condo offers the ultimate in lifestyle and convenience. You’ll love the close proximity to parks, schools, and a natural reserve—ideal for outdoor enthusiasts and families alike. Commuting is a breeze with quick freeway access, and the hospital and university are just moments away. A single attached garage greets you at the front, leading to a bright, spacious entryway with direct access to the garage. The main floor gleams with new flooring and showcases a beautifully updated kitchen, complete with sleek quartz countertops and a timeless subway tile backsplash. The dining room is generously sized, perfect for hosting, while the living room is both expansive and inviting and flooded with natural light. Step through the patio doors to your own private oasis—a massive, secluded patio with no neighbours behind, offering tranquility and space for relaxation or entertaining. A powder room on the main floor adds to the thoughtful layout. Upstairs, find fresh new carpeting and paint that lend a modern feel to the three bedrooms and full bathroom. The primary bedroom is a standout, with ample space and a large walk-in closet. Downstairs, the fully finished basement is a versatile bonus area, featuring a dedicated laundry space, a two-piece bathroom, and a spacious family room that’s perfect for entertaining or accommodating guests, complete with a window for natural light. With numerous upgrades throughout, including new kitchen appliances, a high efficiant furnace, AC, fresh paint, and updated flooring, this property truly shines. It’s move-in ready and shows like a dream, 10/10. (id:51699)
Property Details
| MLS® Number | SK987552 |
| Property Type | Single Family |
| Neigbourhood | Silverspring |
| Community Features | Pets Not Allowed |
| Structure | Patio(s) |
Building
| Bathroom Total | 3 |
| Bedrooms Total | 3 |
| Appliances | Washer, Refrigerator, Dishwasher, Dryer, Microwave, Window Coverings, Garage Door Opener Remote(s), Stove |
| Architectural Style | 2 Level |
| Basement Development | Finished |
| Basement Type | Full (finished) |
| Constructed Date | 1998 |
| Cooling Type | Central Air Conditioning |
| Heating Fuel | Natural Gas |
| Heating Type | Forced Air |
| Stories Total | 2 |
| Size Interior | 1209 Sqft |
| Type | Row / Townhouse |
Parking
| Attached Garage | |
| Parking Space(s) | 2 |
Land
| Acreage | No |
| Fence Type | Partially Fenced |
| Landscape Features | Lawn |
Rooms
| Level | Type | Length | Width | Dimensions |
|---|---|---|---|---|
| Second Level | Bedroom | 13 ft | 11 ft | 13 ft x 11 ft |
| Second Level | Bedroom | 10 ft | 10 ft | 10 ft x 10 ft |
| Second Level | Bedroom | 11 ft | 9 ft | 11 ft x 9 ft |
| Second Level | 4pc Bathroom | 8 ft | 6 ft | 8 ft x 6 ft |
| Basement | Family Room | 16 ft | 14 ft | 16 ft x 14 ft |
| Basement | Laundry Room | 8 ft | 6 ft | 8 ft x 6 ft |
| Basement | 2pc Bathroom | 6 ft | 6 ft | 6 ft x 6 ft |
| Main Level | Living Room | 14 ft | 12 ft | 14 ft x 12 ft |
| Main Level | Dining Room | 12 ft | 12 ft | 12 ft x 12 ft |
| Main Level | Kitchen | 12 ft | 10 ft | 12 ft x 10 ft |
| Main Level | 2pc Bathroom | 8 ft | 6 ft | 8 ft x 6 ft |
https://www.realtor.ca/real-estate/27617085/102-615-mcwillie-avenue-saskatoon-silverspring
Interested?
Contact us for more information































