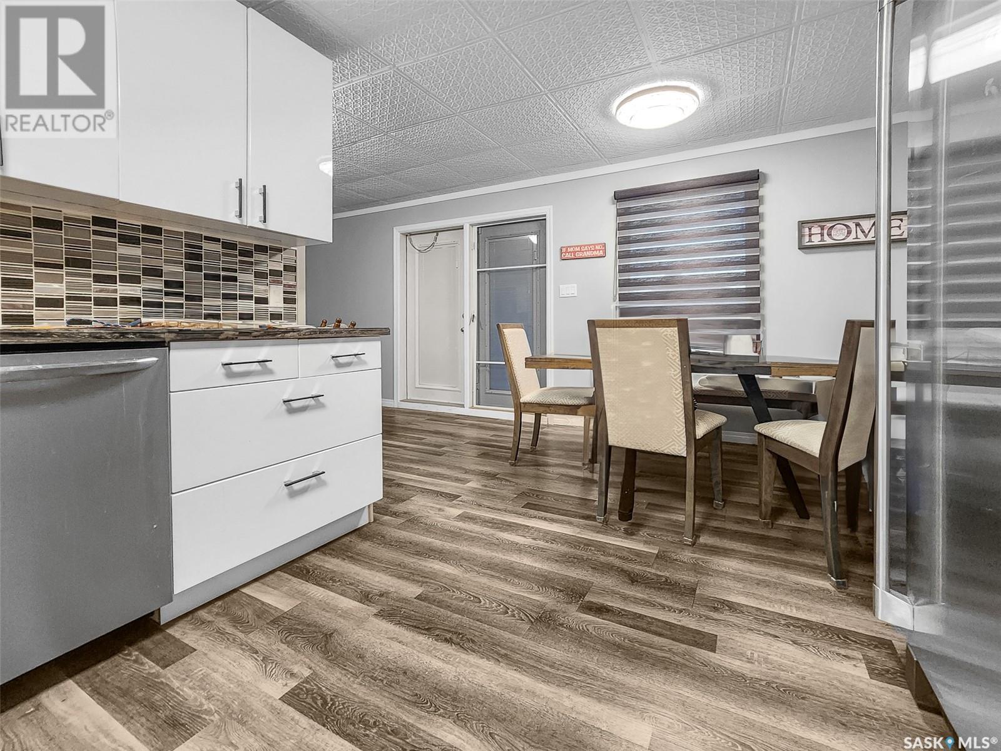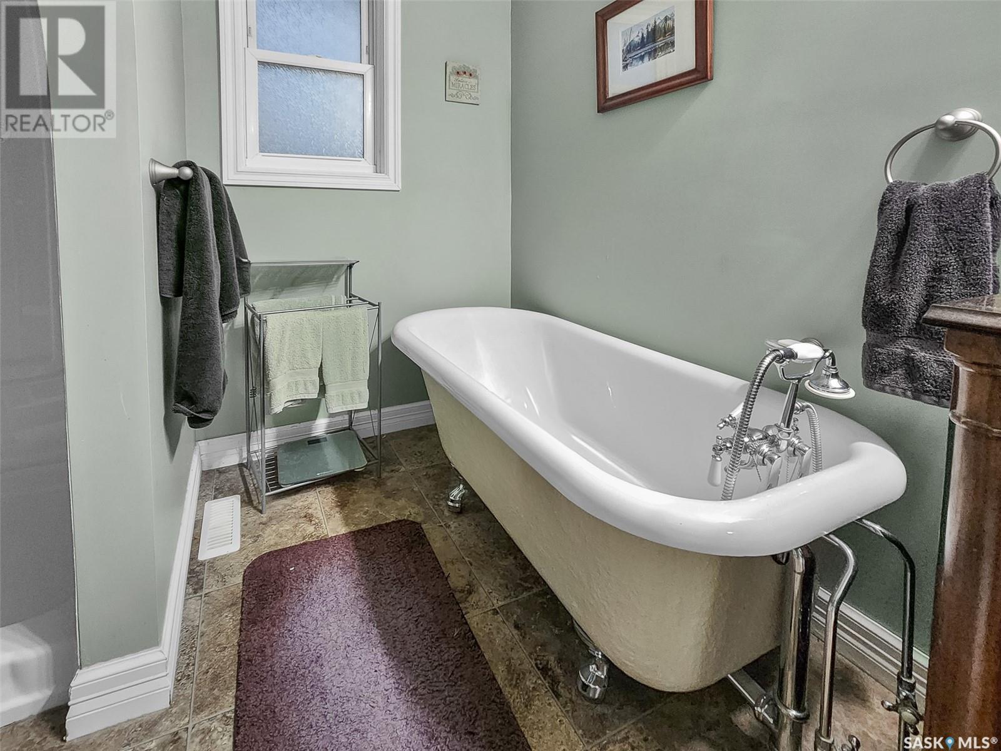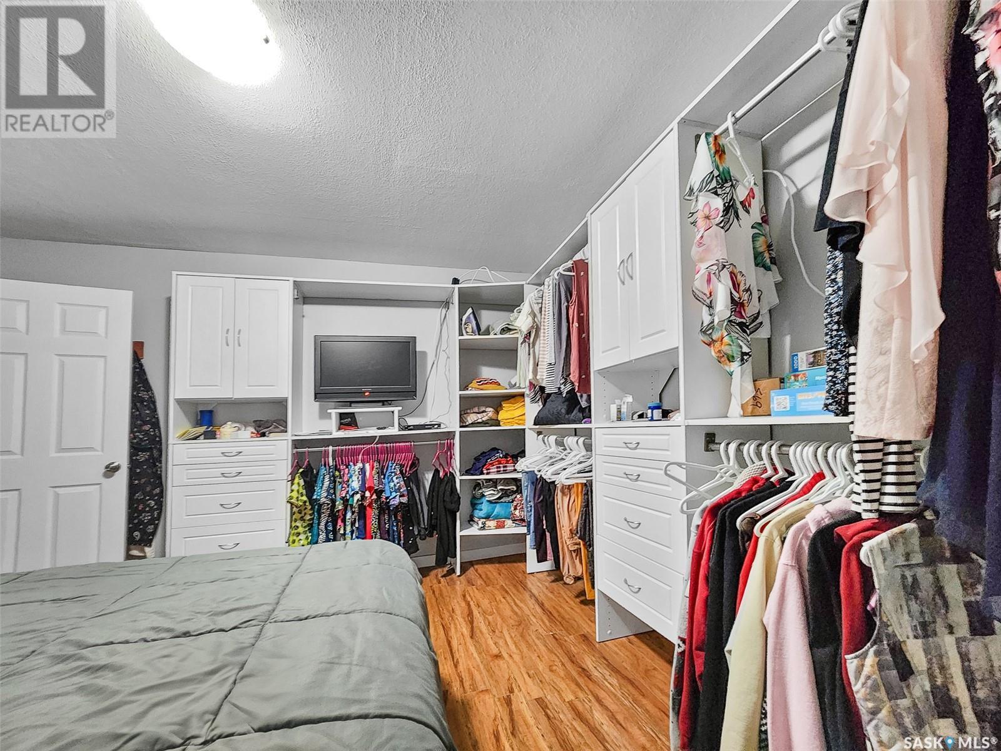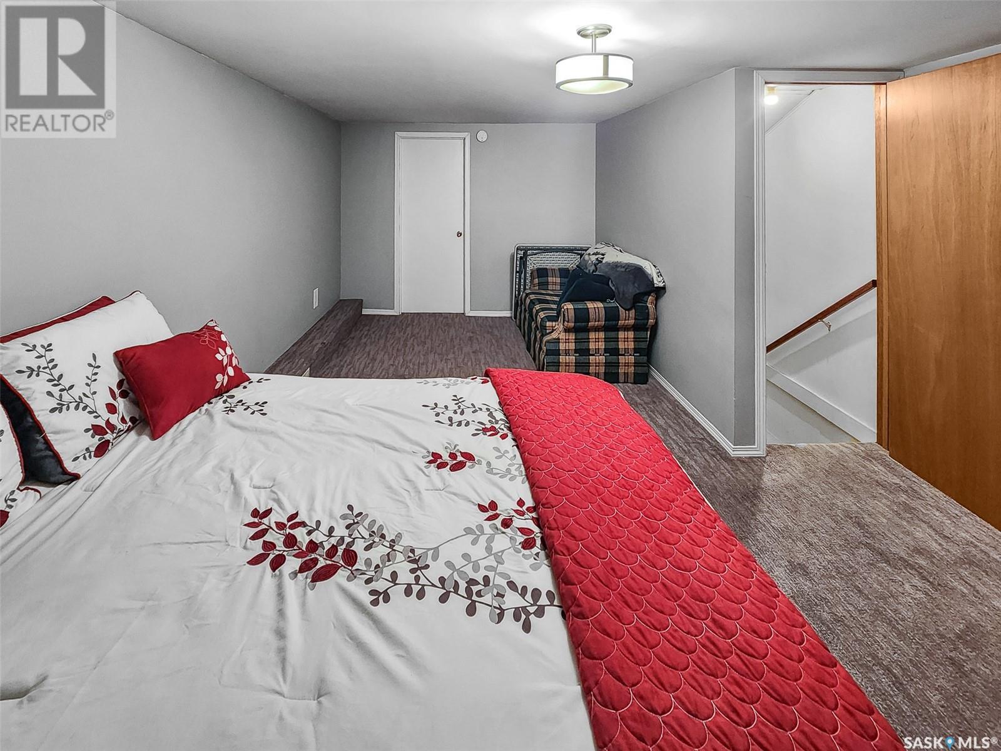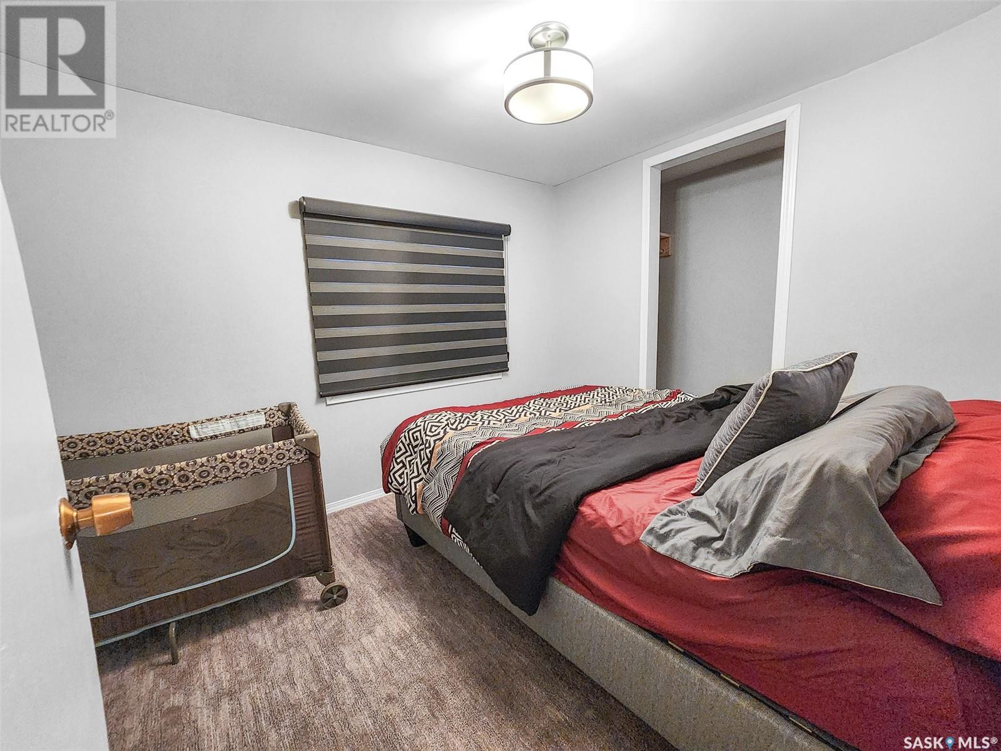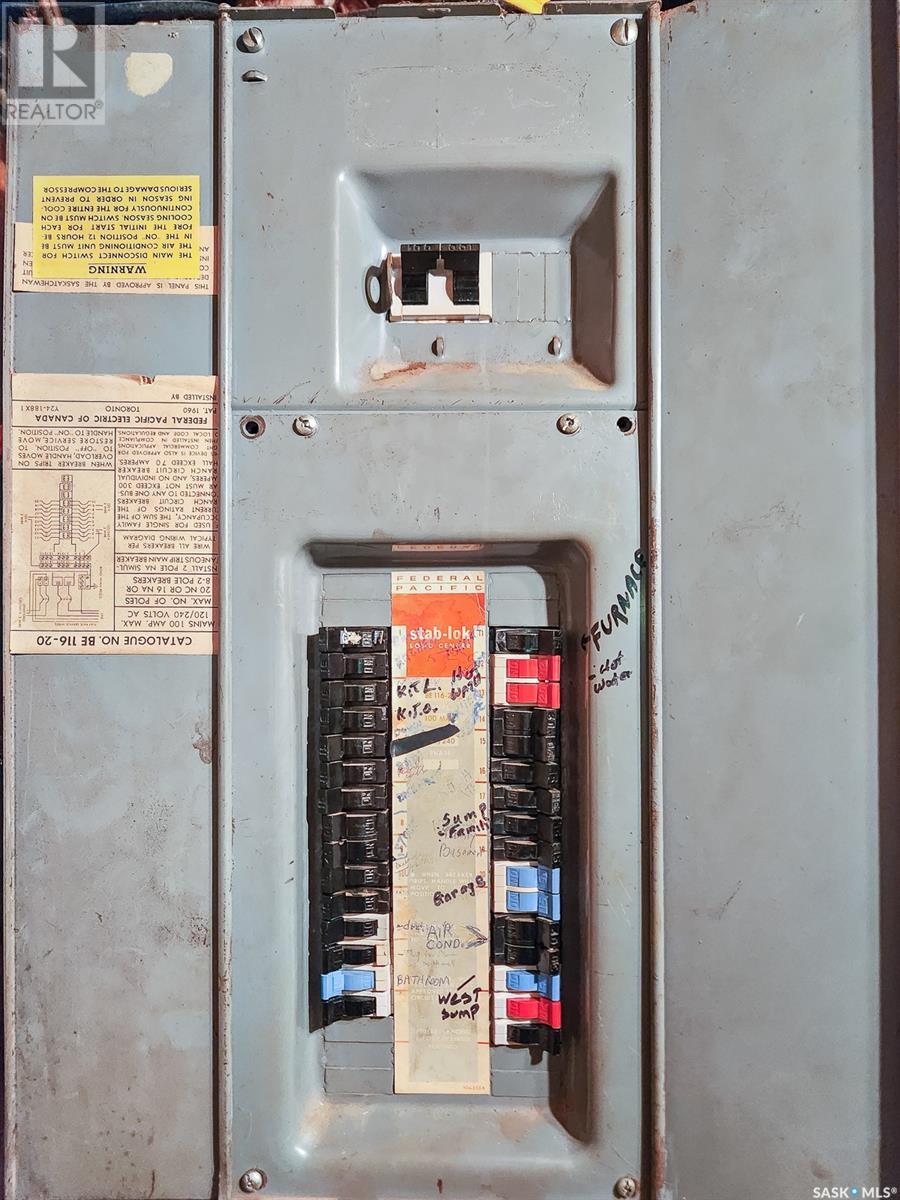3 Bedroom
1 Bathroom
1469 sqft
2 Level
Central Air Conditioning
Forced Air
Lawn
$174,900
Looking for a great home in Central Butte? This one is sure to check your boxes! Situated on a large corner lot with no neighbors behind you. This 3 bed / 1 bath home has so many upgrades and boats an oversized double detached garage. Coming up to the front you are greeted by a large deck providing lots of space for entertaining or for your morning coffee - heading inside the patio doors you are greeted by a dining room on one side and a living room on the other. The spacious living room showcases lots of natural light. Off the living room we have a huge primary bedroom with a built-in closet on 2 full walls! We also find an updated 4 piece bath complete with walk-in shower and a clawfoot soaker tub! Through the dining room we find a beautifully updated kitchen with white cabinets and stunning stainless steal appliances. Off the kitchen we have a main floor laundry room with extra storage! Heading down a couple steps and we find a large family room with a back door! Heading upstairs we find a large bedroom and through that room a 3rd bedroom. The basement has lots of space for storage and the utilities. Heading outside we find a mature yard with beautiful trees! An asphalt driveway provides lots of parking. The double detached garage (28'x32') easily fits 2 vehicles and provides space for projects. This home provides excellent value! If you are looking for a great starter home or a slower pace of life - this could be just what you are looking for! Reach out today to book your showing! (id:51699)
Property Details
|
MLS® Number
|
SK987163 |
|
Property Type
|
Single Family |
|
Features
|
Treed, Corner Site, Lane, Rectangular, Double Width Or More Driveway, Paved Driveway, Sump Pump |
|
Structure
|
Deck |
Building
|
Bathroom Total
|
1 |
|
Bedrooms Total
|
3 |
|
Appliances
|
Washer, Refrigerator, Dishwasher, Dryer, Microwave, Garage Door Opener Remote(s), Stove |
|
Architectural Style
|
2 Level |
|
Basement Development
|
Unfinished |
|
Basement Type
|
Partial, Crawl Space (unfinished) |
|
Constructed Date
|
1926 |
|
Cooling Type
|
Central Air Conditioning |
|
Heating Fuel
|
Natural Gas |
|
Heating Type
|
Forced Air |
|
Stories Total
|
2 |
|
Size Interior
|
1469 Sqft |
|
Type
|
House |
Parking
|
Detached Garage
|
|
|
R V
|
|
|
Parking Space(s)
|
6 |
Land
|
Acreage
|
No |
|
Landscape Features
|
Lawn |
|
Size Frontage
|
72 Ft ,3 In |
|
Size Irregular
|
10140.00 |
|
Size Total
|
10140 Sqft |
|
Size Total Text
|
10140 Sqft |
Rooms
| Level |
Type |
Length |
Width |
Dimensions |
|
Second Level |
Bedroom |
|
|
18'9" x 13'3" |
|
Second Level |
Bedroom |
|
|
10'10" x 8'1" |
|
Basement |
Utility Room |
|
|
20'2" x 24'1" |
|
Main Level |
Mud Room |
|
|
6'8" x 4'3" |
|
Main Level |
Family Room |
|
|
22'6" x 9'10" |
|
Main Level |
4pc Bathroom |
|
|
11' x 8'9" |
|
Main Level |
Primary Bedroom |
|
|
12'1" x 11'7" |
|
Main Level |
Living Room |
|
|
16'5" x 13'3" |
|
Main Level |
Dining Room |
|
|
10'2" x 7'3" |
|
Main Level |
Kitchen |
|
|
11'1" x 10'3" |
|
Main Level |
Laundry Room |
|
|
5'6" x 4'10" |
https://www.realtor.ca/real-estate/27619045/102-7th-avenue-w-central-butte












