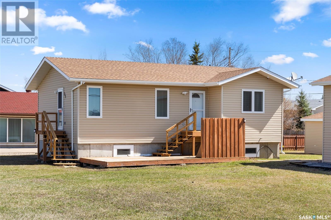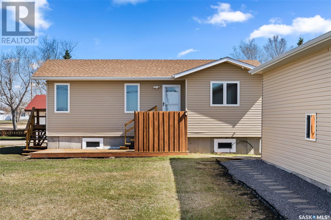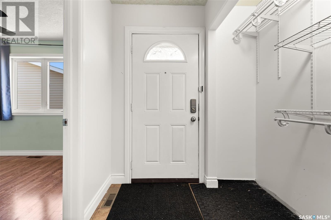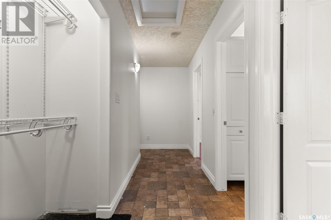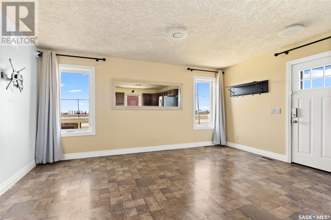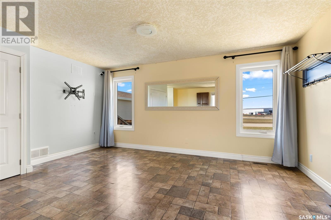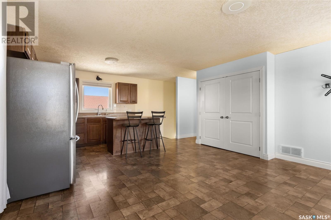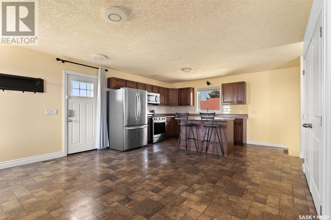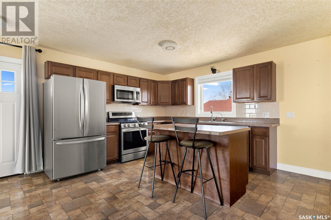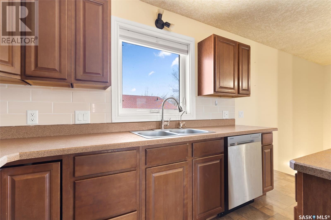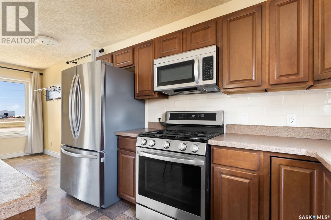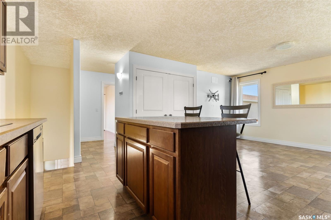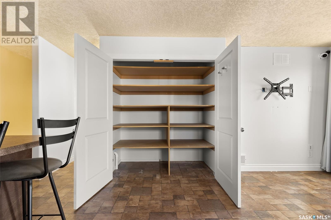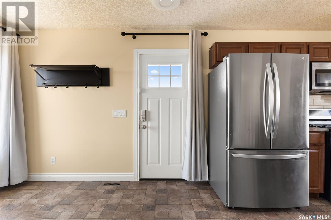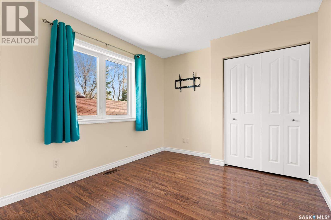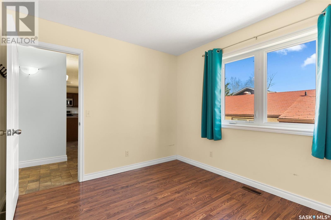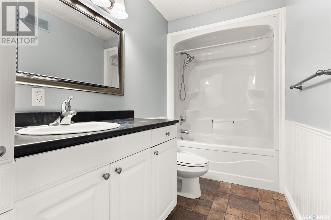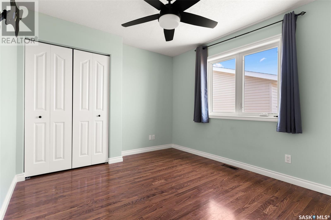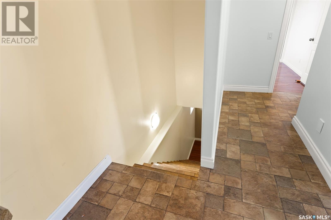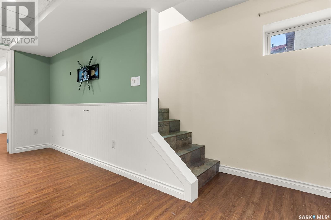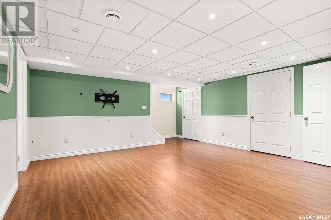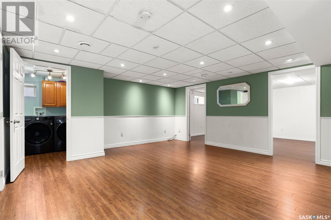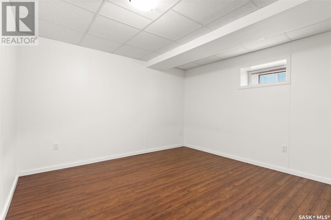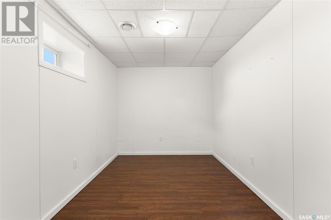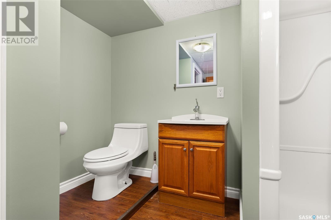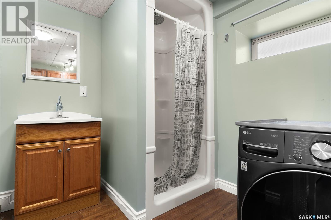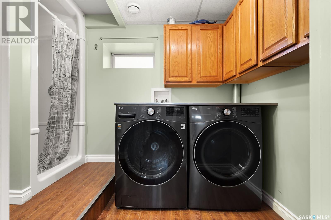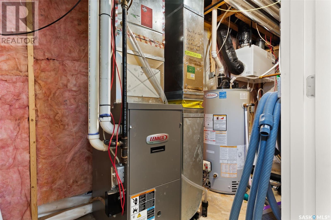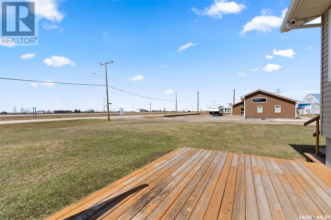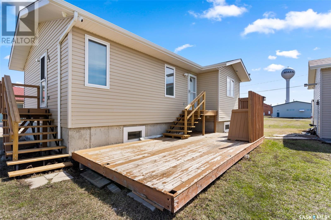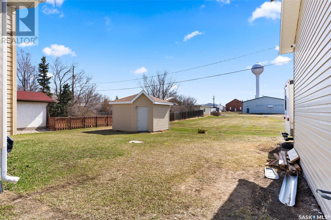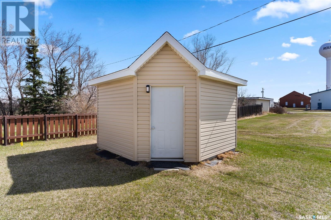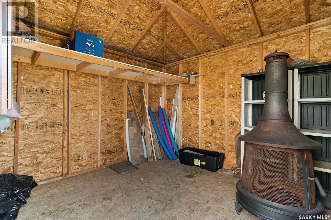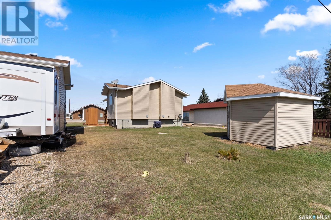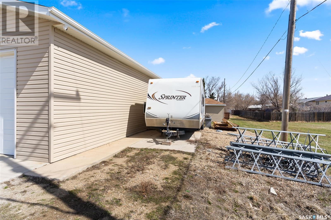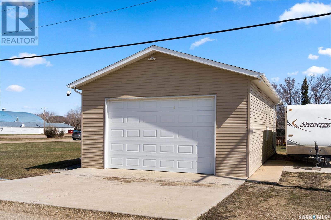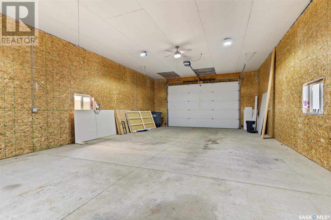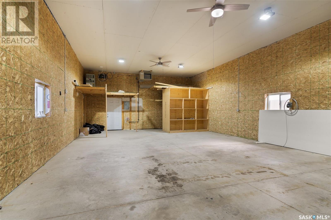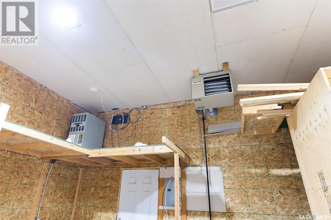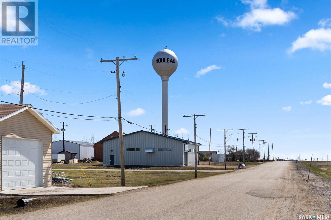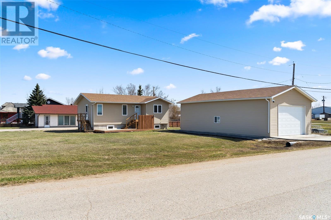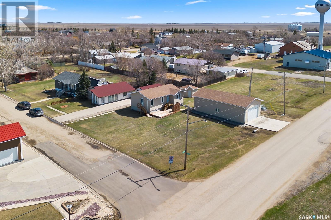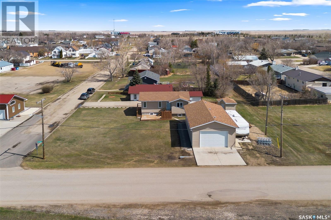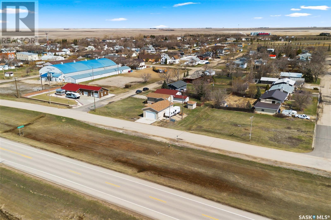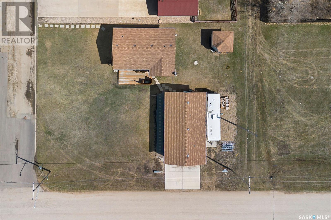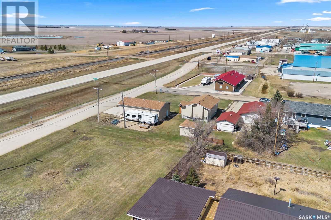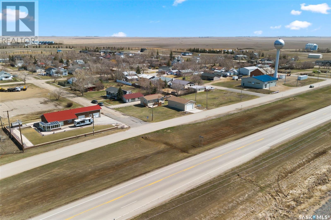4 Bedroom
2 Bathroom
880 sqft
Bungalow
Central Air Conditioning, Air Exchanger
Forced Air
Lawn
$249,900
Perfect family home in the town of Rouleau, a vibrant and sustainable community to grow and raise a family. Move-in ready 880 sq/ft bungalow featuring open concept kitchen, gas range stove and stainless steel appliances, dining and living room area with large eating island. Modern kitchen cabinets with plenty of cupboard space and loads of natural light. 2 good sized bedrooms on main floor, full bathroom. Basement is fully developed with high ceilings (open web truss floor system), spacious rec-room, 2 additional bedrooms and full bathroom. High efficiency furnace and HRV. Awesome 24 x 45 garage could accommodate 4 vehicles, but 3 would be more likely to allow additional work space. 12' ceilings and 10' overhead door. Huge lot to accommodate RV parking and storage. Rouleau is in an oasis of trees, surrounded by farmland and views of the historical Blue Hills. Walking distance to K-12 school with an appealing student/teacher ratio for children. Many amenities including the Palliser Library, community hall, drop-in centre, skating and curling rinks, post office. Close commute to both Regina and Moose Jaw. (id:51699)
Property Details
|
MLS® Number
|
SK966263 |
|
Property Type
|
Single Family |
|
Features
|
Treed |
|
Structure
|
Deck |
Building
|
Bathroom Total
|
2 |
|
Bedrooms Total
|
4 |
|
Appliances
|
Washer, Refrigerator, Dishwasher, Dryer, Microwave, Garage Door Opener Remote(s), Storage Shed, Stove |
|
Architectural Style
|
Bungalow |
|
Basement Development
|
Finished |
|
Basement Type
|
Full (finished) |
|
Constructed Date
|
2009 |
|
Cooling Type
|
Central Air Conditioning, Air Exchanger |
|
Heating Fuel
|
Natural Gas |
|
Heating Type
|
Forced Air |
|
Stories Total
|
1 |
|
Size Interior
|
880 Sqft |
|
Type
|
House |
Parking
|
Detached Garage
|
|
|
R V
|
|
|
R V
|
|
|
Heated Garage
|
|
|
Parking Space(s)
|
6 |
Land
|
Acreage
|
No |
|
Landscape Features
|
Lawn |
|
Size Frontage
|
100 Ft |
|
Size Irregular
|
12000.00 |
|
Size Total
|
12000 Sqft |
|
Size Total Text
|
12000 Sqft |
Rooms
| Level |
Type |
Length |
Width |
Dimensions |
|
Basement |
Bedroom |
7 ft ,7 in |
12 ft |
7 ft ,7 in x 12 ft |
|
Basement |
Bedroom |
12 ft |
11 ft ,8 in |
12 ft x 11 ft ,8 in |
|
Basement |
Other |
16 ft ,4 in |
16 ft ,5 in |
16 ft ,4 in x 16 ft ,5 in |
|
Basement |
Laundry Room |
10 ft |
|
10 ft x Measurements not available |
|
Main Level |
Kitchen |
|
11 ft |
Measurements not available x 11 ft |
|
Main Level |
Dining Room |
|
|
Measurements not available |
|
Main Level |
Living Room |
16 ft ,1 in |
10 ft ,7 in |
16 ft ,1 in x 10 ft ,7 in |
|
Main Level |
Bedroom |
10 ft ,1 in |
13 ft ,3 in |
10 ft ,1 in x 13 ft ,3 in |
|
Main Level |
Bedroom |
|
|
9.3" x 13'3" |
|
Main Level |
4pc Bathroom |
|
|
Measurements not available |
https://www.realtor.ca/real-estate/26763371/102-ansley-street-rouleau

