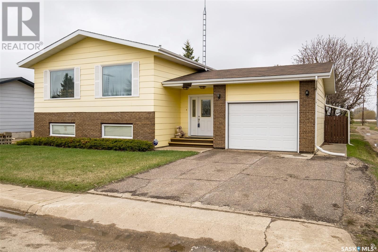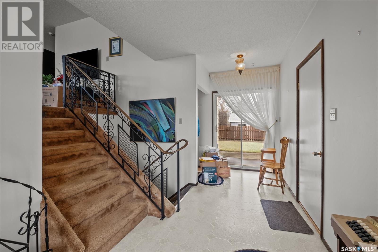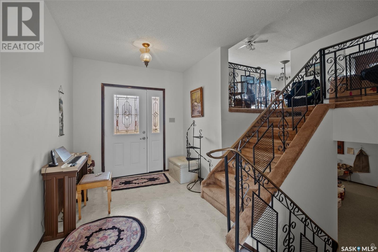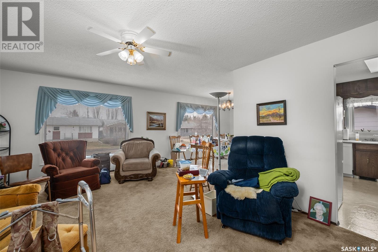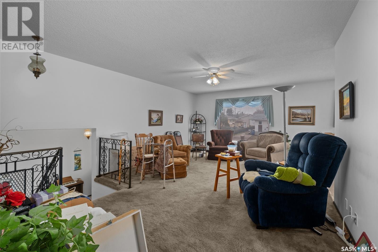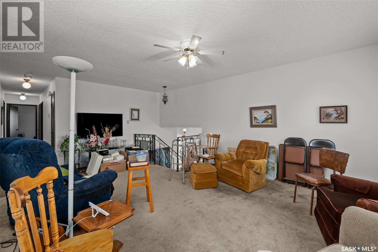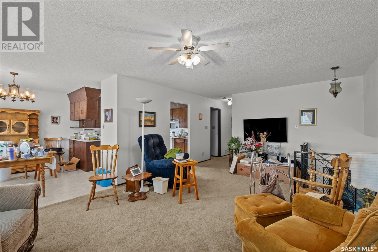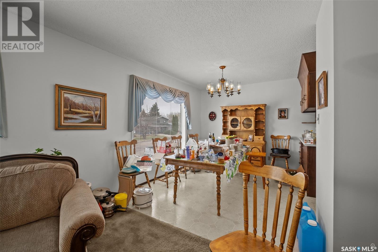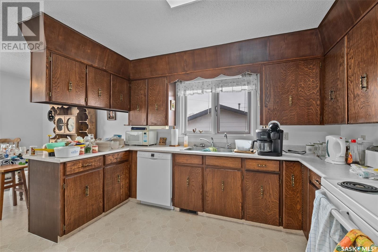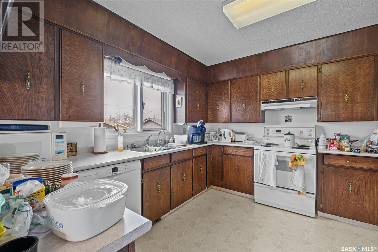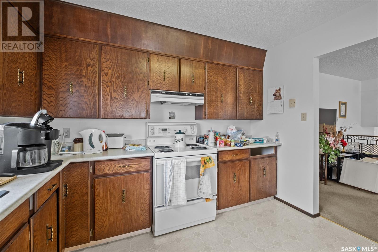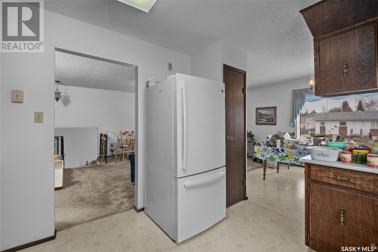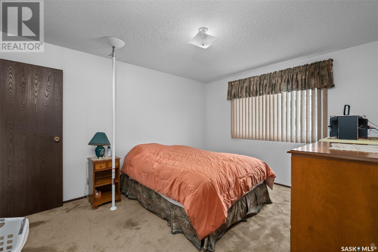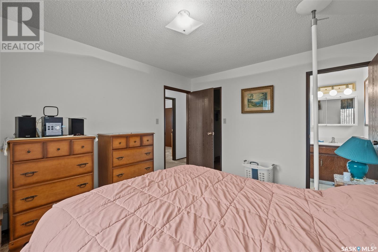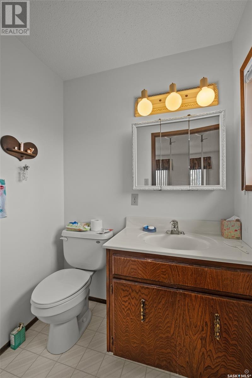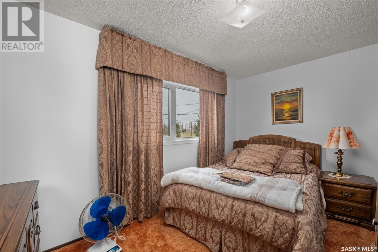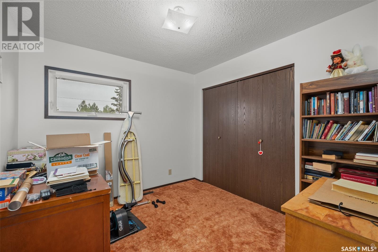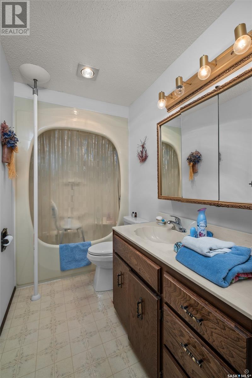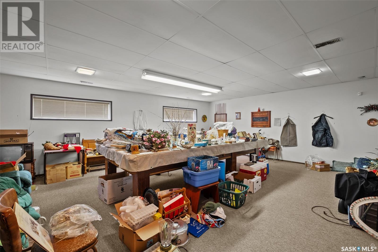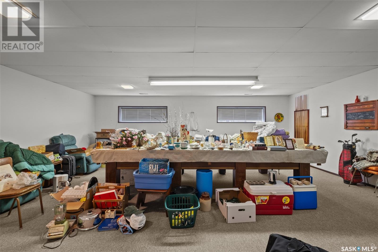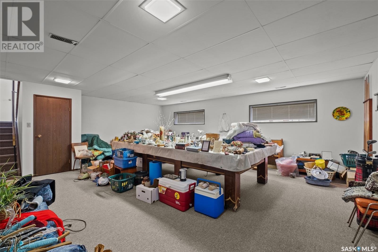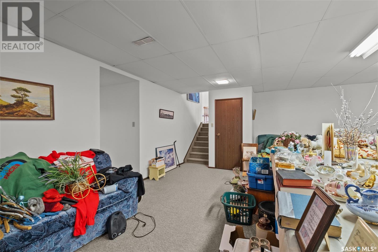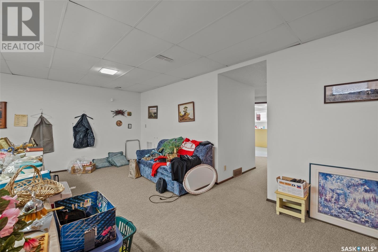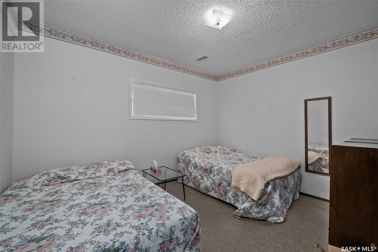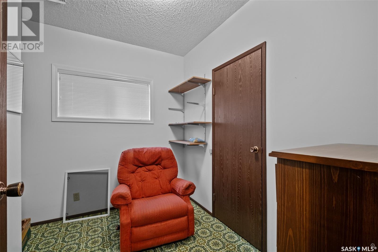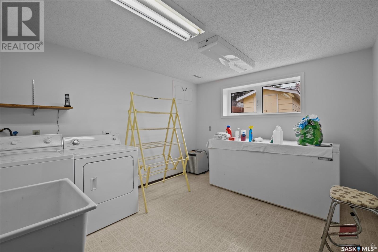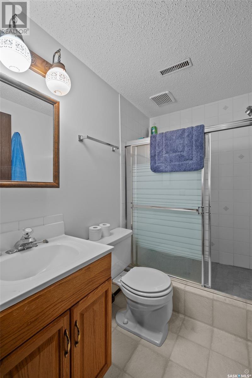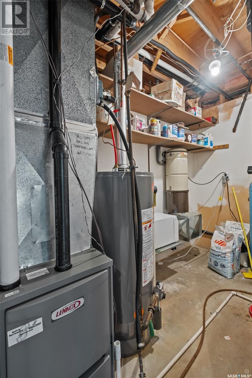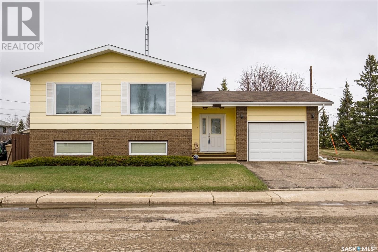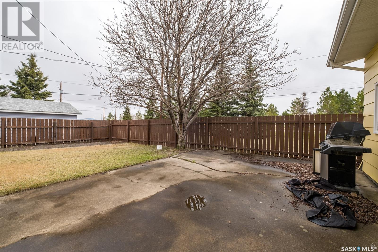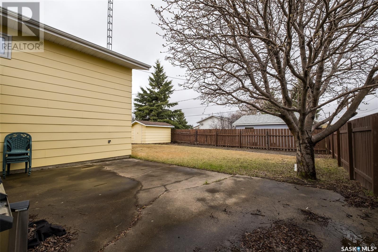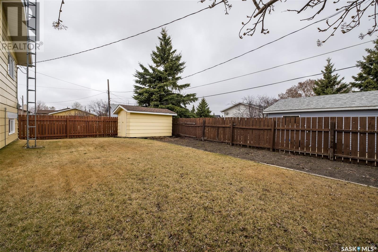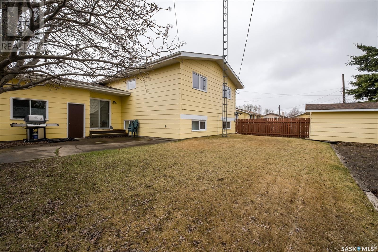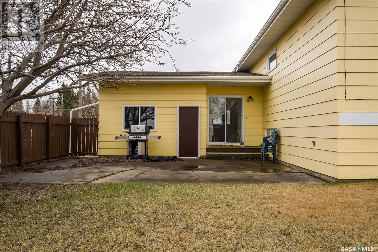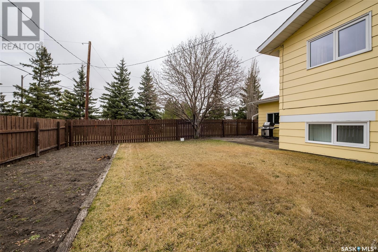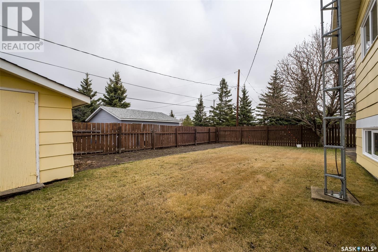5 Bedroom
4 Bathroom
1340 sqft
Bi-Level
Central Air Conditioning
Lawn, Garden Area
$299,900
Welcome to 102 Birch Lane in the charming town of Shellbrook! This immaculate 5-bedroom, 2.5-bathroom bilevel home offers 1340 square feet of comfortable living space and is nestled on a desirable corner lot. It boasts all the features necessary for the perfect family abode. Upon arrival, you're greeted by a large front entryway that seamlessly connects to the expansive backyard, creating a welcoming transition between indoor and outdoor living. The home's upper level is thoughtfully designed, featuring a spacious living room, ideal for relaxing or entertaining guests, a separate dining room perfect for family meals, and a well-appointed kitchen complete with ample cabinets for all your culinary needs. The primary bedroom on the upper level features a walk-in closet. Two additional bedrooms on the main floor provide versatile space for children, guests, or a home office. This home has been meticulously maintained, with all windows replaced approximately 7 years ago. Recent upgrades, including a high-efficiency furnace and a new NG water heater, add to the comfort and convenience of daily living. Descend to the lower level, where large bi-level windows flood the space with natural light, creating a bright and inviting atmosphere. You'll find a spacious rec room with a 12-foot pool table, perfect for entertaining family and friends. Two additional bedrooms offer plenty of space for guests or older children. At the same time, a convenient 3-piece bathroom and laundry room with hook-ups, laundry tub, and deep freezer provide practicality and convenience. Outside, the fully fenced yard and garden area provide the perfect opportunity for greenthumbs to indulge their passion for gardening. At the same time, a single attached garage offers shelter for your vehicles and additional storage space. (id:51699)
Property Details
|
MLS® Number
|
SK967238 |
|
Property Type
|
Single Family |
|
Features
|
Treed, Corner Site, Rectangular, Double Width Or More Driveway |
|
Structure
|
Patio(s) |
Building
|
Bathroom Total
|
4 |
|
Bedrooms Total
|
5 |
|
Appliances
|
Washer, Refrigerator, Dishwasher, Dryer, Alarm System, Freezer, Humidifier, Window Coverings, Garage Door Opener Remote(s), Hood Fan, Central Vacuum, Storage Shed, Stove |
|
Architectural Style
|
Bi-level |
|
Constructed Date
|
1978 |
|
Cooling Type
|
Central Air Conditioning |
|
Fire Protection
|
Alarm System |
|
Heating Fuel
|
Natural Gas |
|
Size Interior
|
1340 Sqft |
|
Type
|
House |
Parking
|
Attached Garage
|
|
|
Parking Space(s)
|
3 |
Land
|
Acreage
|
No |
|
Fence Type
|
Fence |
|
Landscape Features
|
Lawn, Garden Area |
|
Size Irregular
|
0.13 |
|
Size Total
|
0.13 Ac |
|
Size Total Text
|
0.13 Ac |
Rooms
| Level |
Type |
Length |
Width |
Dimensions |
|
Basement |
Other |
24 ft ,2 in |
20 ft ,8 in |
24 ft ,2 in x 20 ft ,8 in |
|
Basement |
Bedroom |
9 ft ,3 in |
6 ft ,1 in |
9 ft ,3 in x 6 ft ,1 in |
|
Basement |
Bedroom |
|
10 ft ,4 in |
Measurements not available x 10 ft ,4 in |
|
Basement |
Laundry Room |
12 ft ,8 in |
10 ft ,10 in |
12 ft ,8 in x 10 ft ,10 in |
|
Basement |
3pc Bathroom |
3 ft ,4 in |
4 ft ,8 in |
3 ft ,4 in x 4 ft ,8 in |
|
Main Level |
Foyer |
17 ft |
5 ft ,7 in |
17 ft x 5 ft ,7 in |
|
Main Level |
Living Room |
13 ft ,9 in |
13 ft ,9 in |
13 ft ,9 in x 13 ft ,9 in |
|
Main Level |
Dining Room |
11 ft ,5 in |
9 ft ,5 in |
11 ft ,5 in x 9 ft ,5 in |
|
Main Level |
Kitchen |
11 ft |
11 ft ,2 in |
11 ft x 11 ft ,2 in |
|
Main Level |
4pc Bathroom |
5 ft |
7 ft ,11 in |
5 ft x 7 ft ,11 in |
|
Main Level |
Bedroom |
9 ft ,5 in |
10 ft ,1 in |
9 ft ,5 in x 10 ft ,1 in |
|
Main Level |
Bedroom |
13 ft ,9 in |
9 ft ,1 in |
13 ft ,9 in x 9 ft ,1 in |
|
Main Level |
Primary Bedroom |
13 ft ,4 in |
11 ft |
13 ft ,4 in x 11 ft |
|
Main Level |
2pc Ensuite Bath |
5 ft ,11 in |
4 ft ,7 in |
5 ft ,11 in x 4 ft ,7 in |
https://www.realtor.ca/real-estate/26806707/102-birch-place-shellbrook

