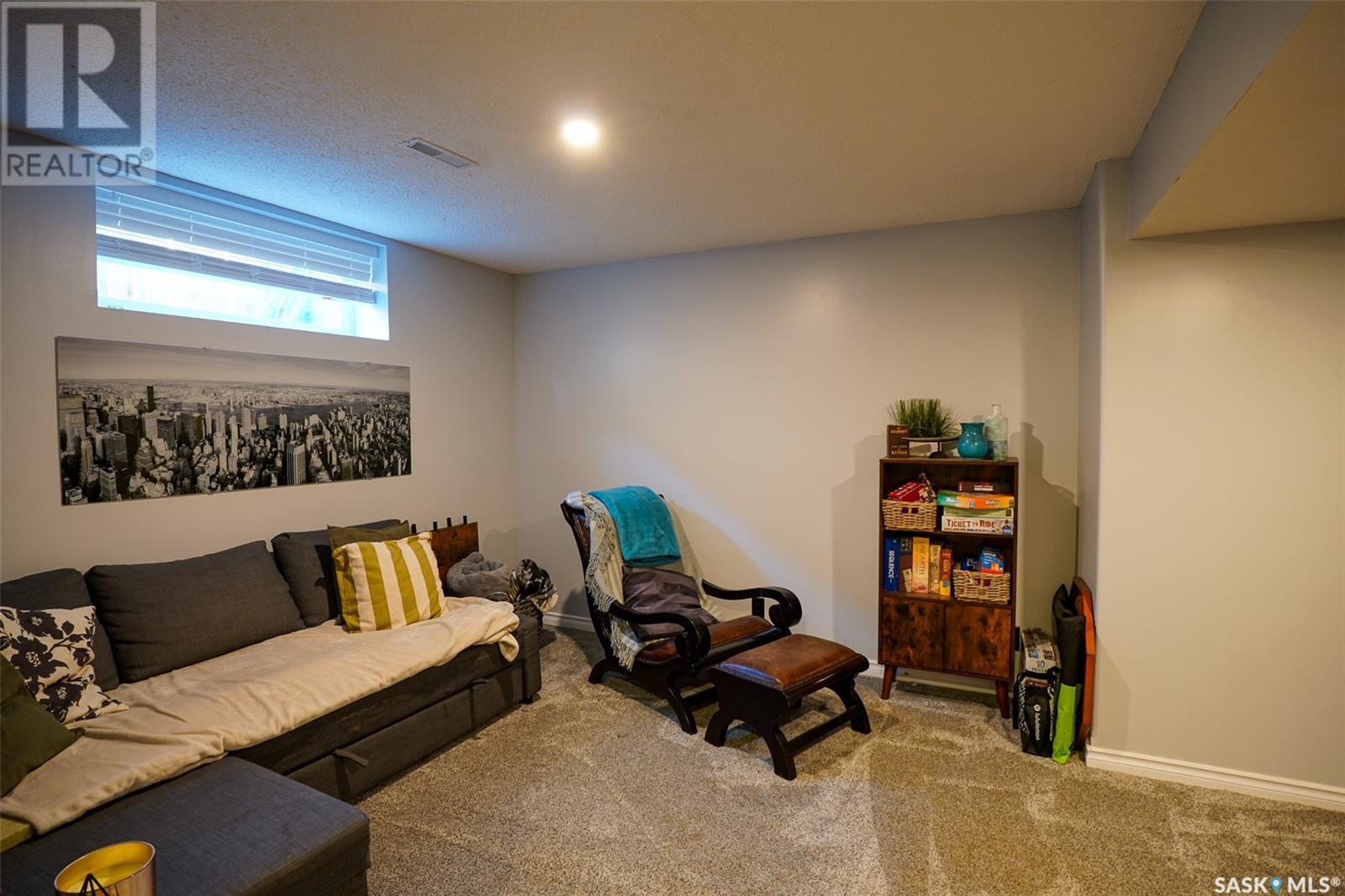102 Blakeney Crescent Saskatoon, Saskatchewan S7L 7N4
$350,000
Welcome to 1096 square feet of freshly renovated living space in the heart of Confederation Park! This fully updated two-storey home blends style and function, featuring durable vinyl plank flooring throughout the main level, new stainless steel appliances, and fresh paint in every room. Upstairs, you’ll find three bright and spacious bedrooms, with the convenience of upstairs laundry and a four-piece bathroom. The primary bedroom is a cozy retreat, perfect for unwinding at the end of the day. Downstairs, a welcoming family room awaits, along with an additional bedroom, ideal for guests or a home office. Step outside to your private deck – perfect for BBQs and outdoor relaxation. The backyard has room to add a parking pad or garage and backs onto a quiet alley for added privacy. This move-in ready home is the perfect blend of modern updates and cozy charm, just waiting for its next owner. (id:51699)
Open House
This property has open houses!
1:00 pm
Ends at:3:00 pm
Property Details
| MLS® Number | SK988130 |
| Property Type | Single Family |
| Neigbourhood | Confederation Park |
| Features | Corner Site |
| Structure | Deck |
Building
| Bathroom Total | 2 |
| Bedrooms Total | 4 |
| Appliances | Washer, Refrigerator, Satellite Dish, Dishwasher, Dryer, Microwave, Window Coverings, Storage Shed, Stove |
| Architectural Style | 2 Level |
| Basement Development | Finished |
| Basement Type | Full (finished) |
| Constructed Date | 2006 |
| Cooling Type | Central Air Conditioning |
| Heating Fuel | Natural Gas |
| Heating Type | Forced Air |
| Stories Total | 2 |
| Size Interior | 1096 Sqft |
| Type | House |
Land
| Acreage | No |
| Fence Type | Fence |
| Landscape Features | Lawn, Underground Sprinkler |
| Size Irregular | 3229.00 |
| Size Total | 3229 Sqft |
| Size Total Text | 3229 Sqft |
Rooms
| Level | Type | Length | Width | Dimensions |
|---|---|---|---|---|
| Second Level | Bedroom | 8 ft ,6 in | 6 ft ,2 in | 8 ft ,6 in x 6 ft ,2 in |
| Second Level | Bedroom | 8 ft | 10 ft ,3 in | 8 ft x 10 ft ,3 in |
| Second Level | 4pc Bathroom | Measurements not available | ||
| Second Level | Laundry Room | Measurements not available | ||
| Second Level | Primary Bedroom | 11 ft ,6 in | 9 ft ,7 in | 11 ft ,6 in x 9 ft ,7 in |
| Basement | Family Room | 15 ft ,8 in | 11 ft ,5 in | 15 ft ,8 in x 11 ft ,5 in |
| Basement | Bedroom | 9 ft | 11 ft ,3 in | 9 ft x 11 ft ,3 in |
| Main Level | Living Room | 11 ft ,4 in | 11 ft ,7 in | 11 ft ,4 in x 11 ft ,7 in |
| Main Level | Kitchen | 8 ft ,6 in | 11 ft ,3 in | 8 ft ,6 in x 11 ft ,3 in |
| Main Level | Dining Room | 9 ft ,5 in | 8 ft ,7 in | 9 ft ,5 in x 8 ft ,7 in |
| Main Level | 2pc Bathroom | Measurements not available |
https://www.realtor.ca/real-estate/27651337/102-blakeney-crescent-saskatoon-confederation-park
Interested?
Contact us for more information



























