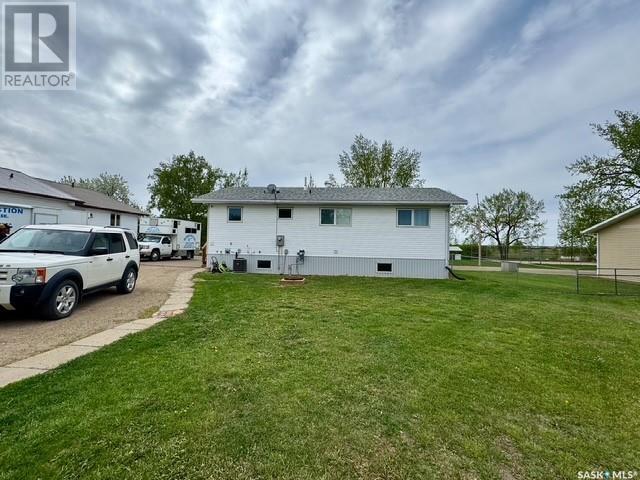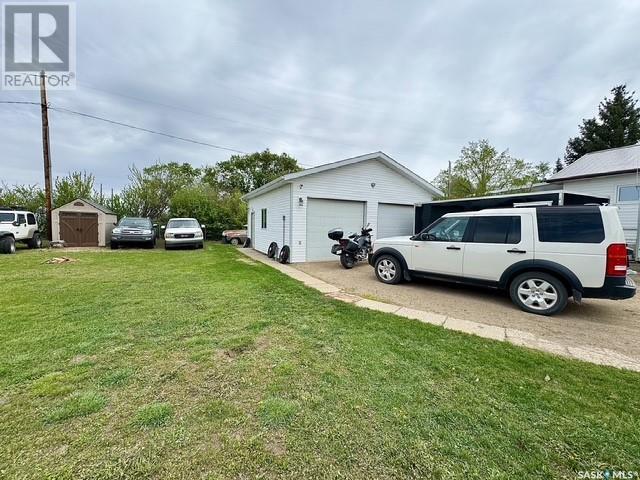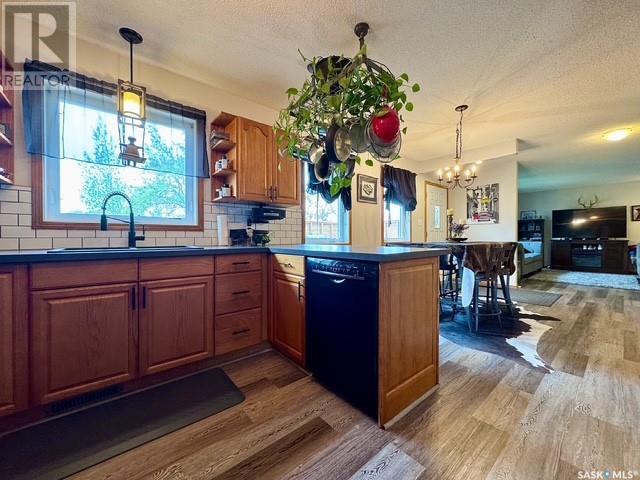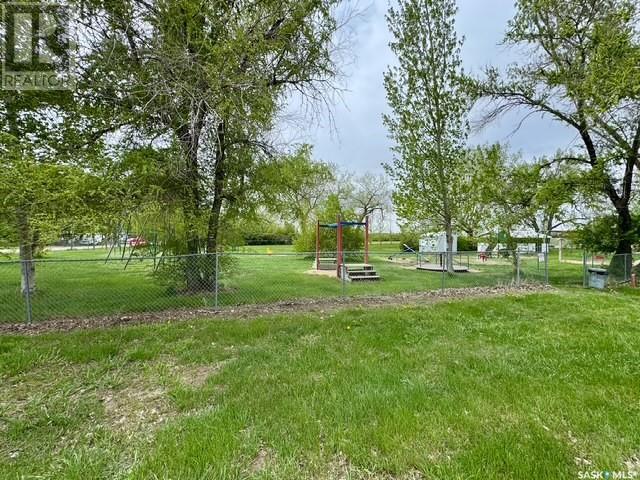3 Bedroom
2 Bathroom
1040 sqft
Bungalow
Central Air Conditioning
Forced Air
Lawn
$239,000
Affordable Comfort with a Dream Garage – Waldeck, SK This move-in ready 1998 bungalow offers 1,040 sq ft of comfortable living in the heart of Waldeck—a friendly community just 7 minutes from Swift Current! Enjoy all the perks of city proximity without the city price tag. The home features 3 bedrooms, 2 bathrooms, central air conditioning, and a bright, functional layout. Located right across from the park, it’s ideal for families or anyone who appreciates a peaceful setting with easy outdoor access. The true highlight? A massive 24x24 heated garage with 220 power—perfect for hobbyists, mechanics, or as the ultimate hangout space. Waldeck offers a welcoming lifestyle with a K–9 school, skating rink, tennis courts, and a strong sense of community. Why pay more in the city when you can enjoy the same short commute and so much more? For more information or to book a tour, call today! (id:51699)
Property Details
|
MLS® Number
|
SK005995 |
|
Property Type
|
Single Family |
|
Features
|
Treed, Rectangular, Double Width Or More Driveway |
|
Structure
|
Deck, Patio(s) |
Building
|
Bathroom Total
|
2 |
|
Bedrooms Total
|
3 |
|
Appliances
|
Washer, Refrigerator, Dishwasher, Dryer, Microwave, Window Coverings, Garage Door Opener Remote(s), Hood Fan, Stove |
|
Architectural Style
|
Bungalow |
|
Basement Development
|
Finished |
|
Basement Type
|
Full (finished) |
|
Constructed Date
|
1998 |
|
Cooling Type
|
Central Air Conditioning |
|
Heating Fuel
|
Natural Gas |
|
Heating Type
|
Forced Air |
|
Stories Total
|
1 |
|
Size Interior
|
1040 Sqft |
|
Type
|
House |
Parking
|
Detached Garage
|
|
|
Heated Garage
|
|
|
Parking Space(s)
|
6 |
Land
|
Acreage
|
No |
|
Fence Type
|
Partially Fenced |
|
Landscape Features
|
Lawn |
|
Size Frontage
|
67 Ft |
|
Size Irregular
|
9380.00 |
|
Size Total
|
9380 Sqft |
|
Size Total Text
|
9380 Sqft |
Rooms
| Level |
Type |
Length |
Width |
Dimensions |
|
Basement |
Other |
12 ft |
38 ft ,4 in |
12 ft x 38 ft ,4 in |
|
Basement |
Bedroom |
12 ft ,9 in |
11 ft ,10 in |
12 ft ,9 in x 11 ft ,10 in |
|
Basement |
4pc Bathroom |
|
|
Measurements not available |
|
Basement |
Other |
16 ft ,11 in |
15 ft ,5 in |
16 ft ,11 in x 15 ft ,5 in |
|
Main Level |
Living Room |
19 ft ,4 in |
12 ft ,3 in |
19 ft ,4 in x 12 ft ,3 in |
|
Main Level |
Kitchen |
9 ft |
19 ft ,2 in |
9 ft x 19 ft ,2 in |
|
Main Level |
Laundry Room |
8 ft ,9 in |
9 ft ,3 in |
8 ft ,9 in x 9 ft ,3 in |
|
Main Level |
Bedroom |
10 ft ,3 in |
12 ft ,3 in |
10 ft ,3 in x 12 ft ,3 in |
|
Main Level |
Bedroom |
9 ft ,3 in |
8 ft ,9 in |
9 ft ,3 in x 8 ft ,9 in |
|
Main Level |
4pc Bathroom |
|
|
Measurements not available |
https://www.realtor.ca/real-estate/28315849/102-braun-street-waldeck































