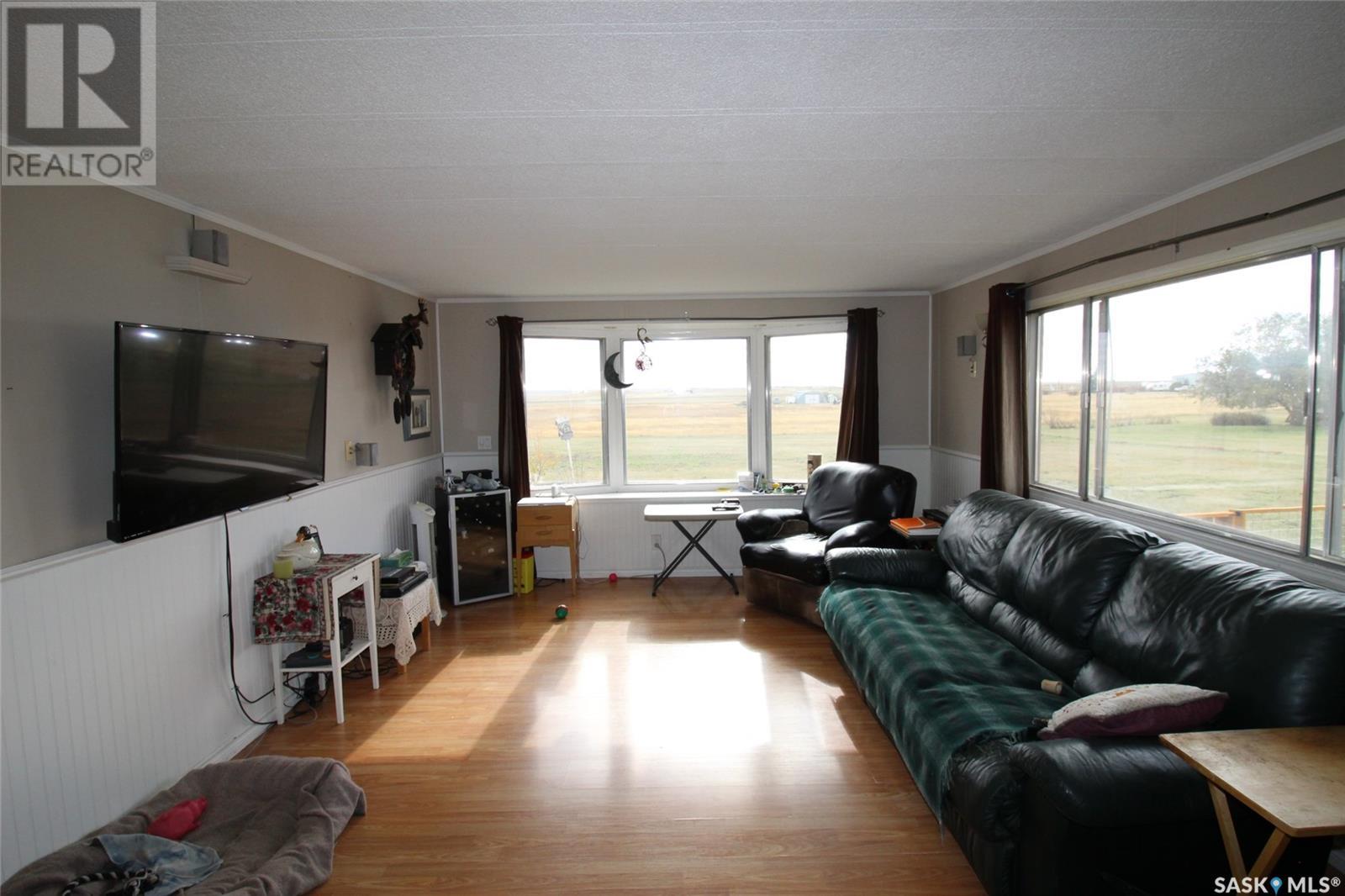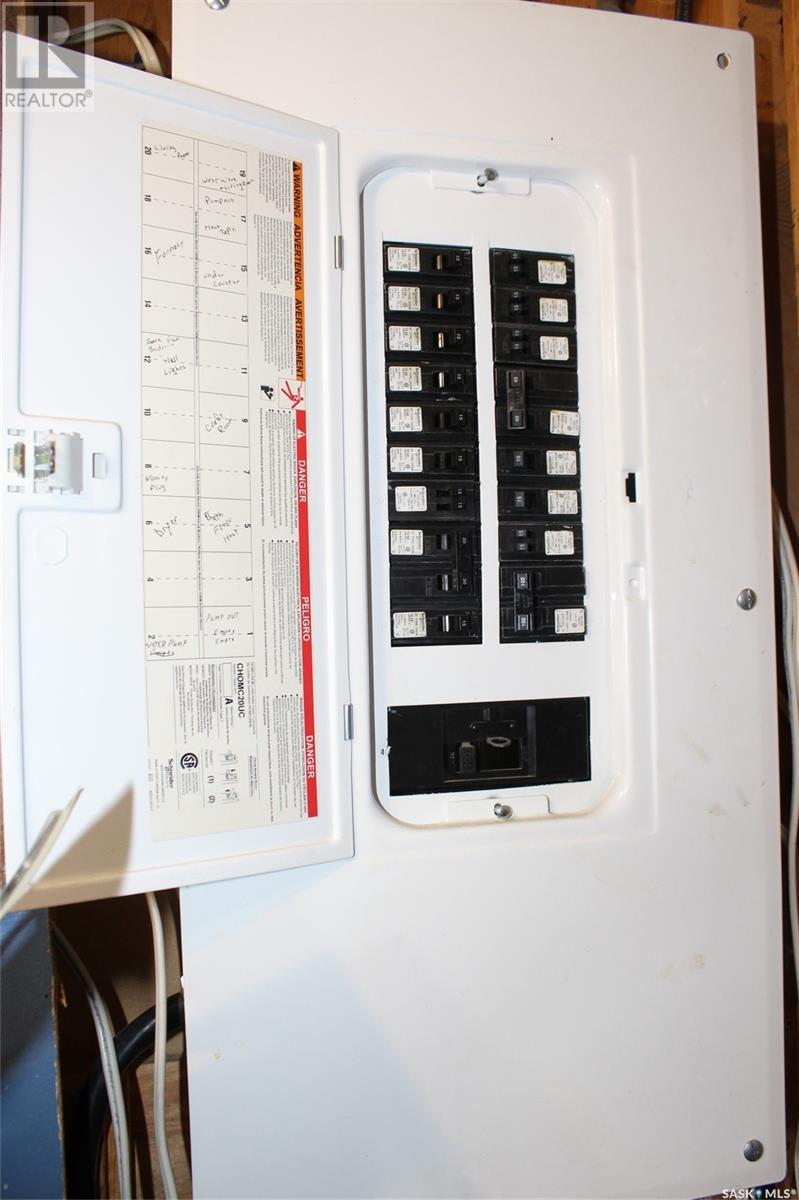2 Bedroom
1 Bathroom
924 sqft
Mobile Home
Wall Unit, Window Air Conditioner
Forced Air
Acreage
Lawn, Garden Area
$87,000
Affordable country living in the town of Dollard, SK. This two acre acreage is just the right size to try out county living. The owner has set up a mobile home on the site with a covered deck and fenced front yard. The home is 14'x66' with a large open concept living room and kitchen space. There are plenty of cabinets and newer appliances. The quest bedroom is large (it was a conversion of two bedrooms into one large one) and is currently used for storage. The bathroom is roomy with a stand up shower and the primary bedroom has a massive closet. The home has an updated electrical panel (200 amp) and the furnace was new in 2018. More importantly the owner has built a 24'x30' shop with a 8'x12' overhead door. The shop is metal clad with shelving and workbench that will stay with the property. The seller has garden beds set up in the yard and has a greenhouse to start your plants in. Designed with wide open spaces and great views this is the acreage for you! (id:51699)
Property Details
|
MLS® Number
|
SK976443 |
|
Property Type
|
Single Family |
|
Community Features
|
School Bus |
|
Features
|
Acreage, Treed, Corner Site, Lane, Rectangular, Double Width Or More Driveway, No Bush |
|
Structure
|
Deck |
Building
|
Bathroom Total
|
1 |
|
Bedrooms Total
|
2 |
|
Appliances
|
Washer, Refrigerator, Dishwasher, Dryer, Microwave, Window Coverings, Stove |
|
Architectural Style
|
Mobile Home |
|
Basement Development
|
Not Applicable |
|
Basement Type
|
Crawl Space (not Applicable) |
|
Constructed Date
|
1975 |
|
Cooling Type
|
Wall Unit, Window Air Conditioner |
|
Heating Fuel
|
Propane |
|
Heating Type
|
Forced Air |
|
Size Interior
|
924 Sqft |
|
Type
|
Mobile Home |
Parking
|
Detached Garage
|
|
|
Gravel
|
|
|
Parking Space(s)
|
6 |
Land
|
Acreage
|
Yes |
|
Fence Type
|
Fence |
|
Landscape Features
|
Lawn, Garden Area |
|
Size Frontage
|
254 Ft |
|
Size Irregular
|
2.00 |
|
Size Total
|
2 Ac |
|
Size Total Text
|
2 Ac |
Rooms
| Level |
Type |
Length |
Width |
Dimensions |
|
Main Level |
Kitchen |
|
|
14'6" x 13' |
|
Main Level |
Living Room |
|
|
15'6' x 13' |
|
Main Level |
Bedroom |
|
|
14'8" x 9'9" |
|
Main Level |
Bedroom |
|
|
13' x 11'5" |
|
Main Level |
3pc Bathroom |
|
|
7'6" x 7'4" |
https://www.realtor.ca/real-estate/27160048/102-cloverly-avenue-dollard





























