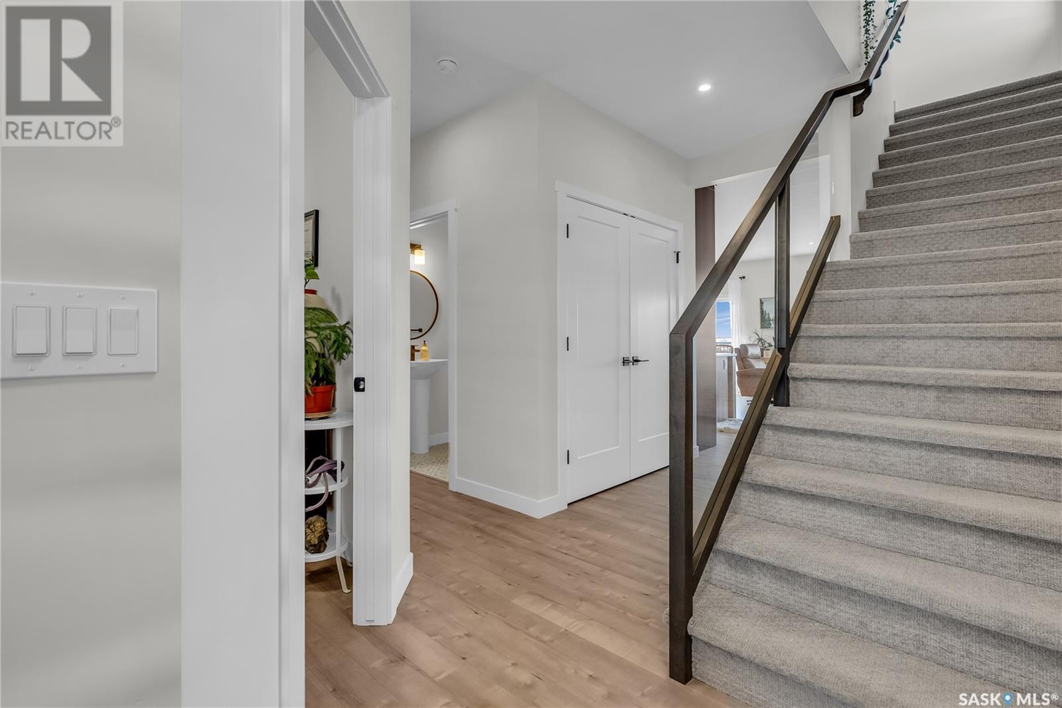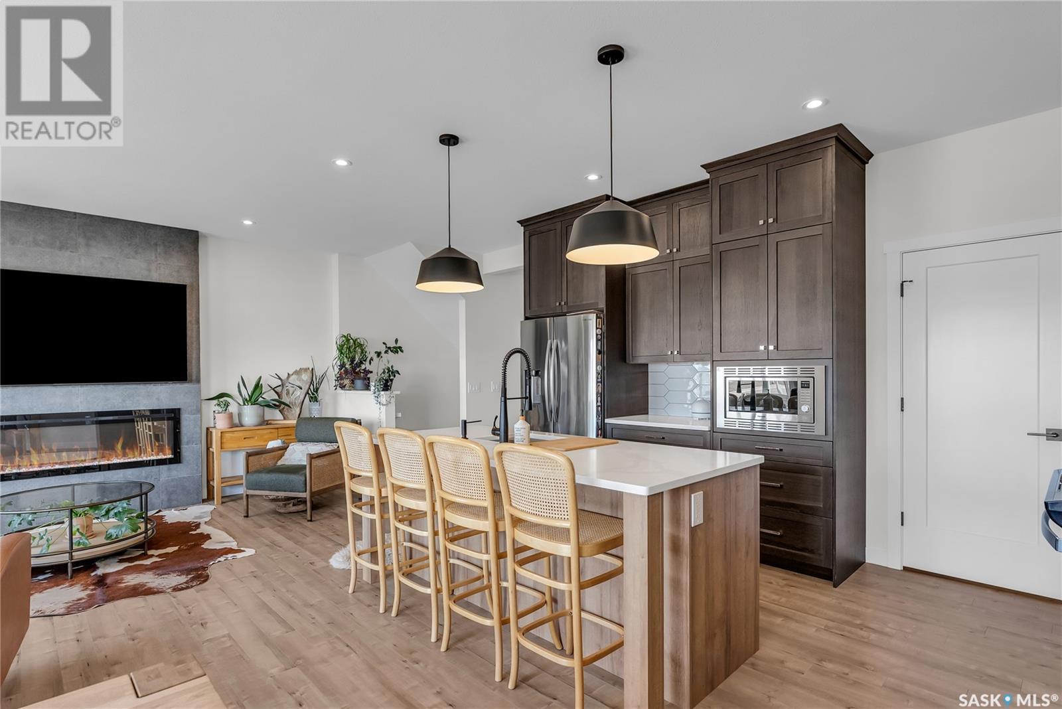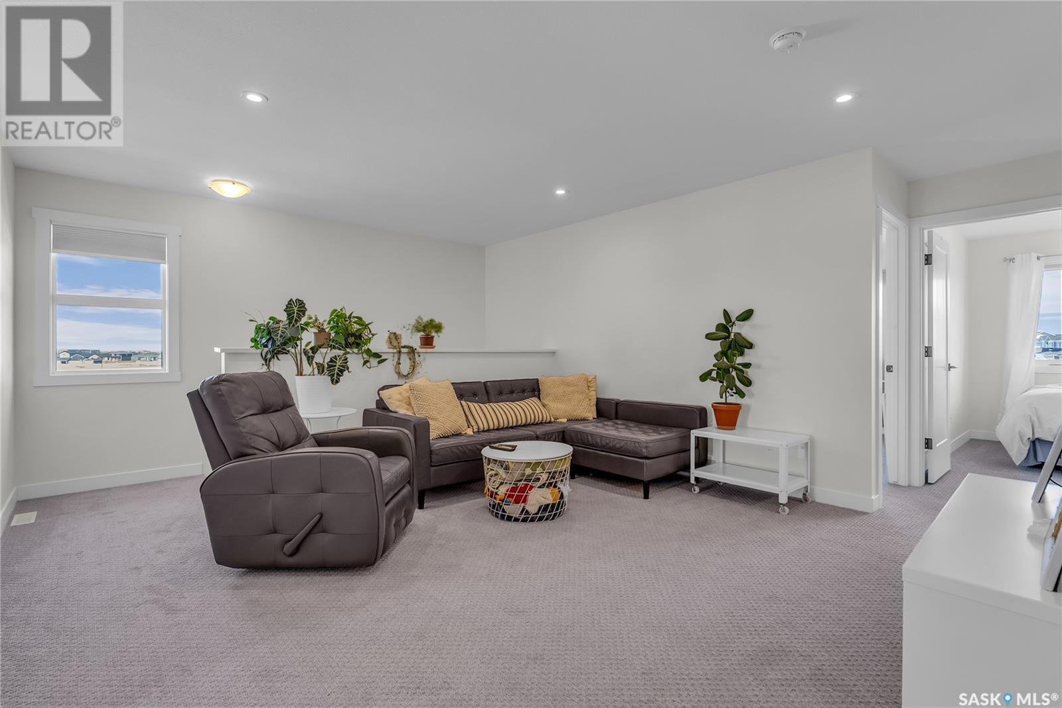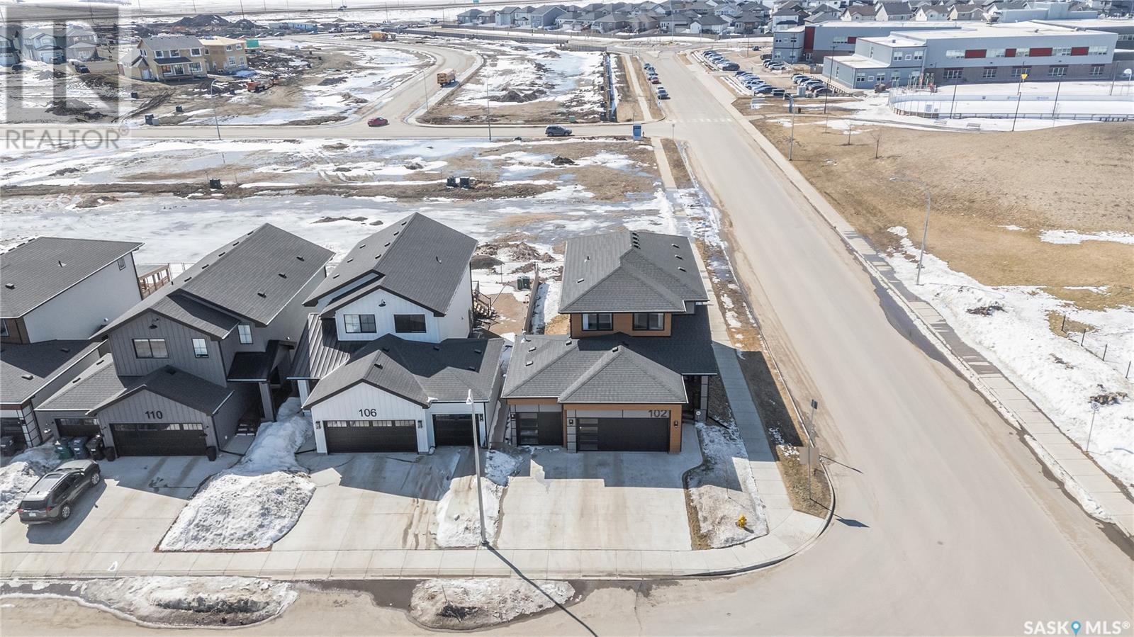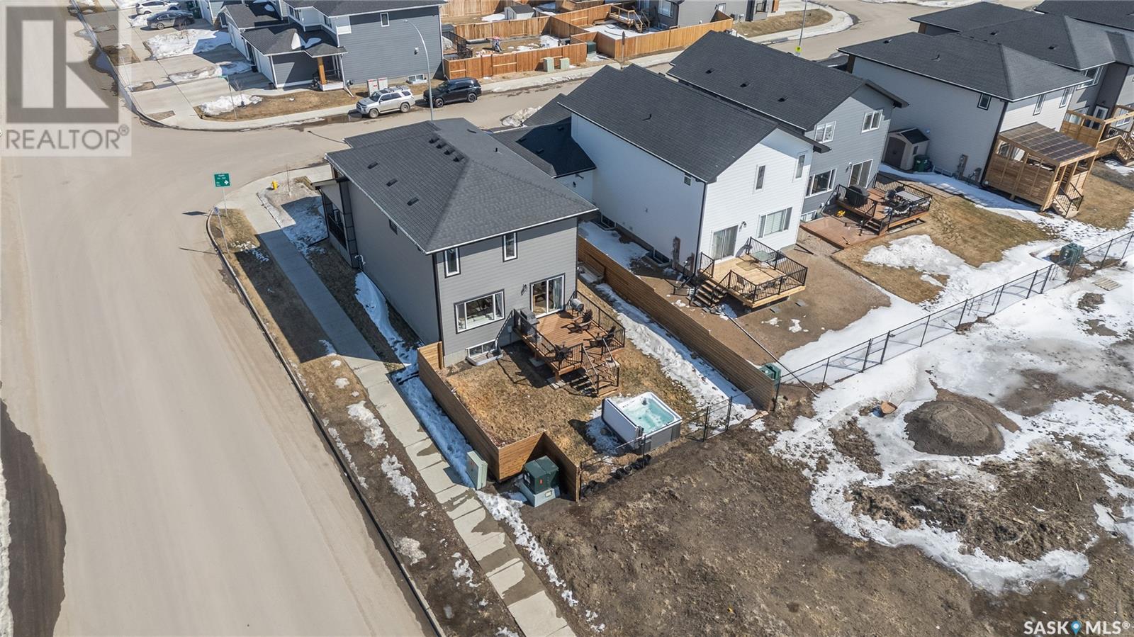3 Bedroom
3 Bathroom
1903 sqft
2 Level
Fireplace
Central Air Conditioning
Forced Air
Lawn, Underground Sprinkler
$739,000
Welcome to 102 Keith Way located in the sought-after Rosewood neighborhood. This stunning property features 1903 sq.ft on 2 levels with a triple attached heated garage, and it is situated on a large corner lot that backs green space/walking paths! As you step inside, you’ll be greeted by an open-concept living area flooded with natural light. The gourmet kitchen features top-of-the-line appliances, a spacious island ideal for entertaining, quartz countertops, tile backsplash and a walk-through pantry to mudroom. The dining area walks-out onto a cedar deck that has a large cantilever umbrella included and overlooks a fully fenced backyard. The main floor also has a den perfect for an office and a 2-piece bathroom. Upstairs, you’ll find 3 generously-sized bedrooms, including a luxurious primary bedroom with a spa-like 5-piece ensuite and an upgraded walk-in closet. There is also a large bonus room and an additional 4-piece bathroom. The basement is unfinished and ready for development. Located in a family-friendly community with excellent schools nearby, this home truly has it all. It comes complete with all appliances, central air conditioning, underground sprinklers in the front and all window coverings. *Arctic spa hot tub is negotiable* Call to view! (id:51699)
Property Details
|
MLS® Number
|
SK001922 |
|
Property Type
|
Single Family |
|
Neigbourhood
|
Rosewood |
|
Features
|
Corner Site, Irregular Lot Size, Sump Pump |
|
Structure
|
Deck |
Building
|
Bathroom Total
|
3 |
|
Bedrooms Total
|
3 |
|
Appliances
|
Washer, Refrigerator, Dishwasher, Dryer, Microwave, Alarm System, Window Coverings, Garage Door Opener Remote(s), Hood Fan, Stove |
|
Architectural Style
|
2 Level |
|
Basement Development
|
Unfinished |
|
Basement Type
|
Full (unfinished) |
|
Constructed Date
|
2022 |
|
Cooling Type
|
Central Air Conditioning |
|
Fire Protection
|
Alarm System |
|
Fireplace Fuel
|
Electric |
|
Fireplace Present
|
Yes |
|
Fireplace Type
|
Conventional |
|
Heating Fuel
|
Natural Gas |
|
Heating Type
|
Forced Air |
|
Stories Total
|
2 |
|
Size Interior
|
1903 Sqft |
|
Type
|
House |
Parking
|
Attached Garage
|
|
|
Heated Garage
|
|
|
Parking Space(s)
|
6 |
Land
|
Acreage
|
No |
|
Fence Type
|
Fence |
|
Landscape Features
|
Lawn, Underground Sprinkler |
|
Size Frontage
|
40 Ft ,8 In |
|
Size Irregular
|
4606.00 |
|
Size Total
|
4606 Sqft |
|
Size Total Text
|
4606 Sqft |
Rooms
| Level |
Type |
Length |
Width |
Dimensions |
|
Second Level |
Primary Bedroom |
|
|
13'2 x 13'6 |
|
Second Level |
Bedroom |
|
|
14'0 x 8'8 |
|
Second Level |
Bedroom |
|
9 ft |
Measurements not available x 9 ft |
|
Second Level |
Bonus Room |
|
|
14'1 x 13'6 |
|
Second Level |
5pc Ensuite Bath |
|
|
Measurements not available |
|
Second Level |
4pc Bathroom |
|
|
Measurements not available |
|
Second Level |
Laundry Room |
|
|
6'7 x 4'11 |
|
Basement |
Other |
|
|
Measurements not available |
|
Main Level |
Mud Room |
|
|
6'7 x 6'3 |
|
Main Level |
Den |
9 ft |
9 ft |
9 ft x 9 ft |
|
Main Level |
2pc Bathroom |
|
|
Measurements not available |
|
Main Level |
Dining Room |
|
|
10'0 x 11'6 |
|
Main Level |
Living Room |
|
|
14'5 x 11'6 |
|
Main Level |
Kitchen |
|
|
10'5 x 13'10 |
|
Main Level |
Foyer |
|
|
6'3 x 4'8 |
https://www.realtor.ca/real-estate/28136731/102-keith-way-saskatoon-rosewood




