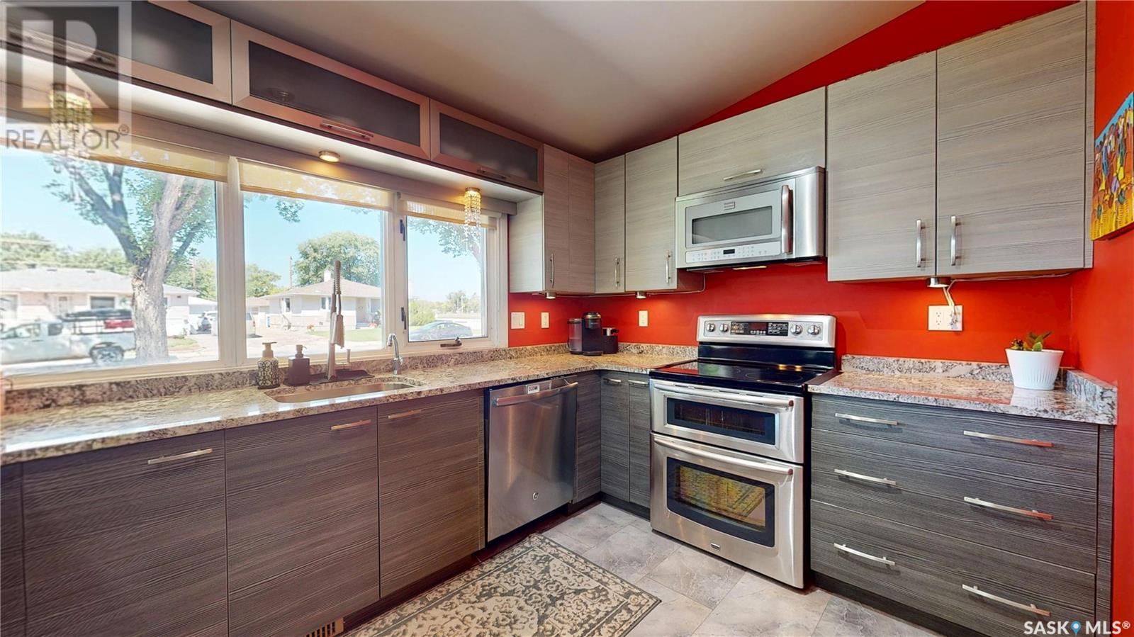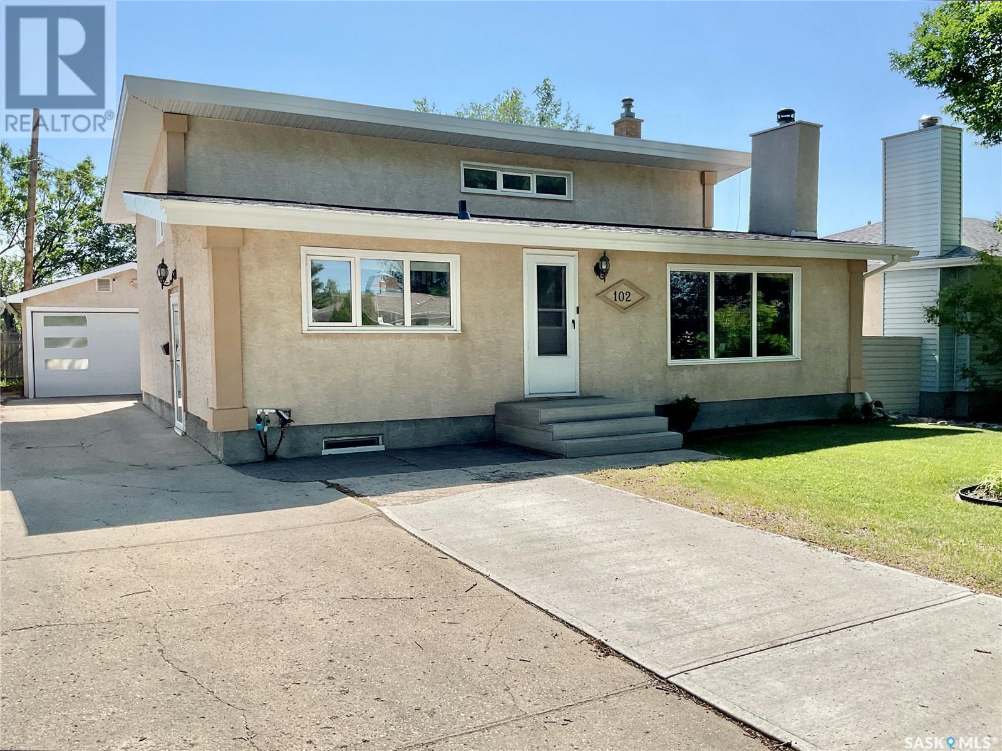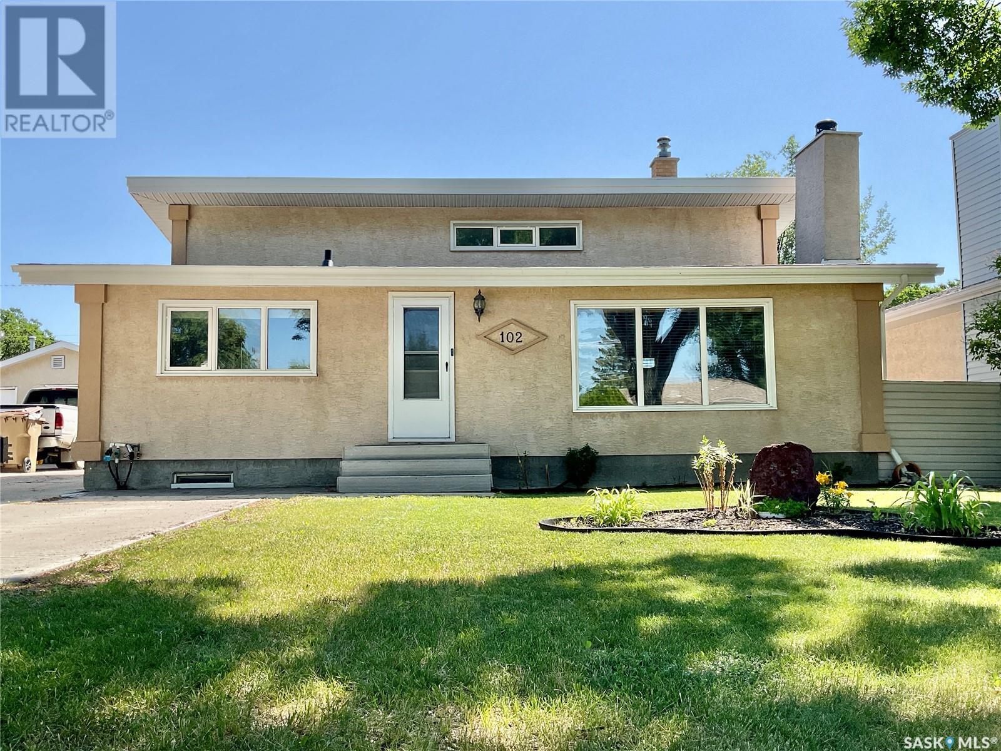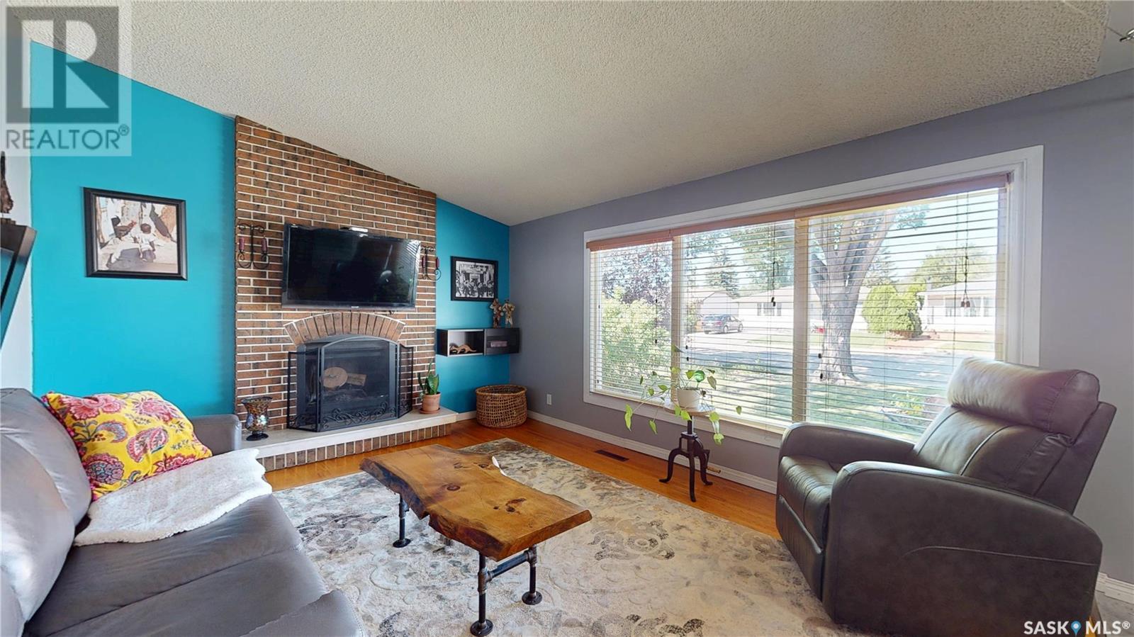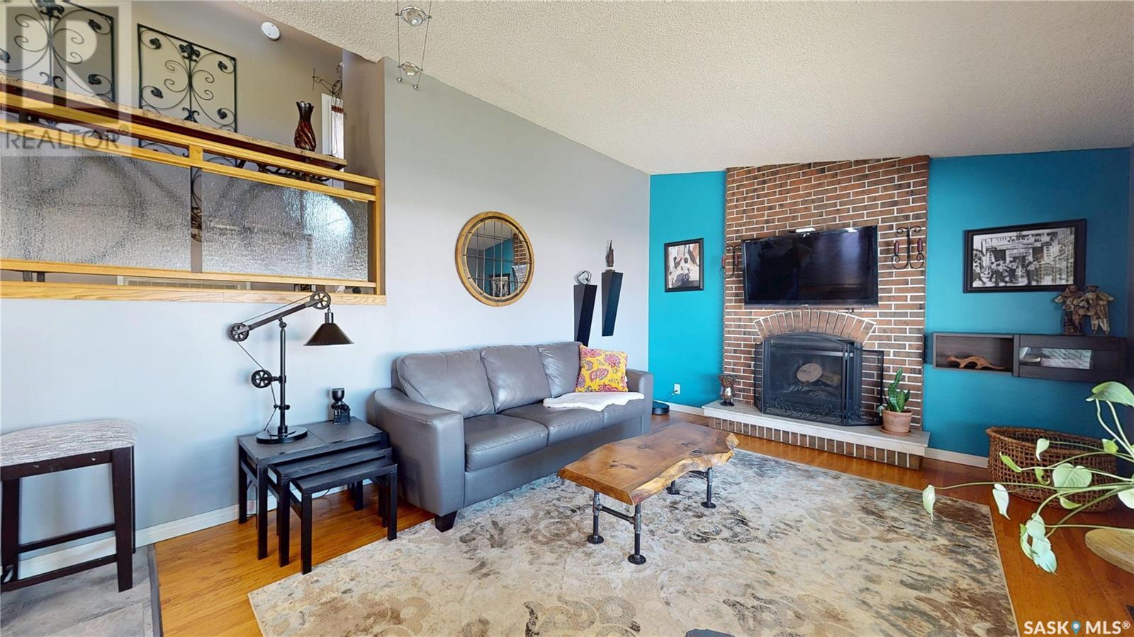4 Bedroom
2 Bathroom
1766 sqft
Fireplace
Central Air Conditioning
Forced Air
Lawn, Underground Sprinkler, Garden Area
$389,900
Welcome to this beautifully maintained 3-level split home located in the highly desirable community of Coronation Park. This spacious property offers a total of 4 bedrooms, 2 full bathrooms, and a great layout perfect for families or entertaining. This open-concept main floor features a fully remodeled kitchen with loads of cabinetry, sleek finishes, and plenty of storage for all your cooking needs. The inviting living room boasts a wood-burning fireplace—ideal for those chilly winter evenings—and has tons of natural light from large front-facing windows. Upstairs, you’ll find three generous bedrooms, including a primary suite with a walk-in closet, plus a full bathroom. The lower level offers a versatile recreation room complete with a wet bar, a fourth bedroom, a 3-piece bathroom, and access to a large crawl space that provides an amazing amount of storage. The home also includes a high-efficiency furnace (installed in 2017) and central air conditioning for year-round comfort. Outside, enjoy the private backyard oasis, which backs directly onto a quiet park—offering added privacy. A large deck with gazebo creates the perfect space for summer relaxation and entertaining. Additional highlights include a small double or oversized single heated garage and underground sprinklers in both the front and back yards. This well-loved home sits on a quiet street in a family-friendly neighborhood, close to schools, parks, and all amenities. An excellent find in a prime location—come see it for yourself and imagine the possibilities! (id:51699)
Property Details
|
MLS® Number
|
SK012340 |
|
Property Type
|
Single Family |
|
Neigbourhood
|
Coronation Park |
|
Features
|
Treed, Rectangular, Sump Pump |
|
Structure
|
Patio(s) |
Building
|
Bathroom Total
|
2 |
|
Bedrooms Total
|
4 |
|
Appliances
|
Washer, Refrigerator, Dishwasher, Dryer, Microwave, Alarm System, Window Coverings, Garage Door Opener Remote(s), Storage Shed, Stove |
|
Constructed Date
|
1964 |
|
Construction Style Split Level
|
Split Level |
|
Cooling Type
|
Central Air Conditioning |
|
Fire Protection
|
Alarm System |
|
Fireplace Fuel
|
Wood |
|
Fireplace Present
|
Yes |
|
Fireplace Type
|
Conventional |
|
Heating Fuel
|
Natural Gas |
|
Heating Type
|
Forced Air |
|
Size Interior
|
1766 Sqft |
|
Type
|
House |
Parking
|
Detached Garage
|
|
|
Heated Garage
|
|
|
Parking Space(s)
|
6 |
Land
|
Acreage
|
No |
|
Fence Type
|
Fence |
|
Landscape Features
|
Lawn, Underground Sprinkler, Garden Area |
|
Size Irregular
|
5498.00 |
|
Size Total
|
5498 Sqft |
|
Size Total Text
|
5498 Sqft |
Rooms
| Level |
Type |
Length |
Width |
Dimensions |
|
Second Level |
Primary Bedroom |
12 ft ,2 in |
11 ft ,1 in |
12 ft ,2 in x 11 ft ,1 in |
|
Second Level |
Bedroom |
11 ft ,1 in |
9 ft ,11 in |
11 ft ,1 in x 9 ft ,11 in |
|
Second Level |
Bedroom |
11 ft ,1 in |
8 ft ,9 in |
11 ft ,1 in x 8 ft ,9 in |
|
Second Level |
4pc Bathroom |
7 ft ,8 in |
7 ft ,7 in |
7 ft ,8 in x 7 ft ,7 in |
|
Third Level |
Other |
16 ft ,3 in |
15 ft ,3 in |
16 ft ,3 in x 15 ft ,3 in |
|
Third Level |
Bedroom |
10 ft ,4 in |
8 ft ,5 in |
10 ft ,4 in x 8 ft ,5 in |
|
Third Level |
3pc Bathroom |
6 ft ,1 in |
5 ft ,7 in |
6 ft ,1 in x 5 ft ,7 in |
|
Third Level |
Laundry Room |
6 ft ,11 in |
5 ft ,8 in |
6 ft ,11 in x 5 ft ,8 in |
|
Main Level |
Living Room |
14 ft ,9 in |
12 ft ,1 in |
14 ft ,9 in x 12 ft ,1 in |
|
Main Level |
Dining Room |
12 ft ,1 in |
10 ft |
12 ft ,1 in x 10 ft |
|
Main Level |
Kitchen |
11 ft ,7 in |
5 ft ,8 in |
11 ft ,7 in x 5 ft ,8 in |
https://www.realtor.ca/real-estate/28592011/102-mcinnis-crescent-regina-coronation-park

