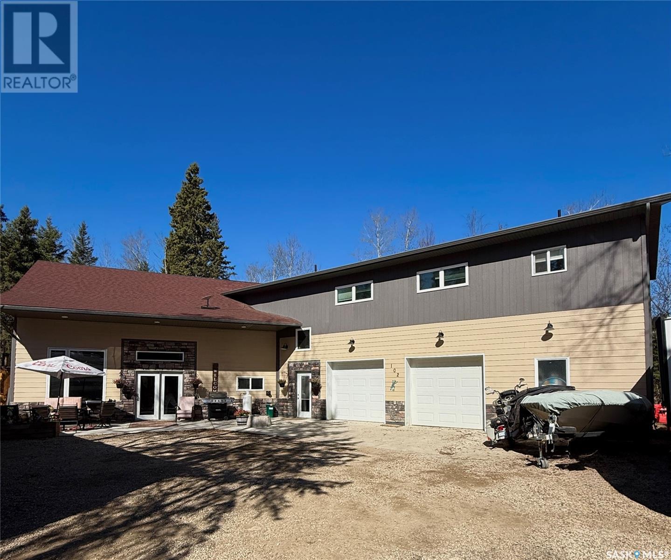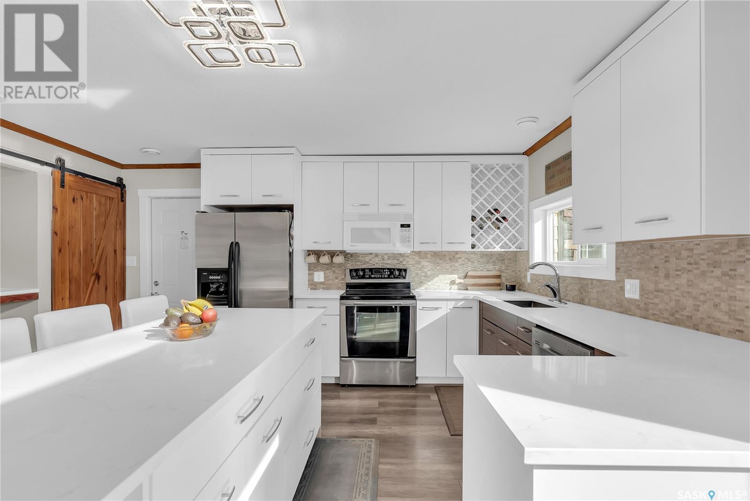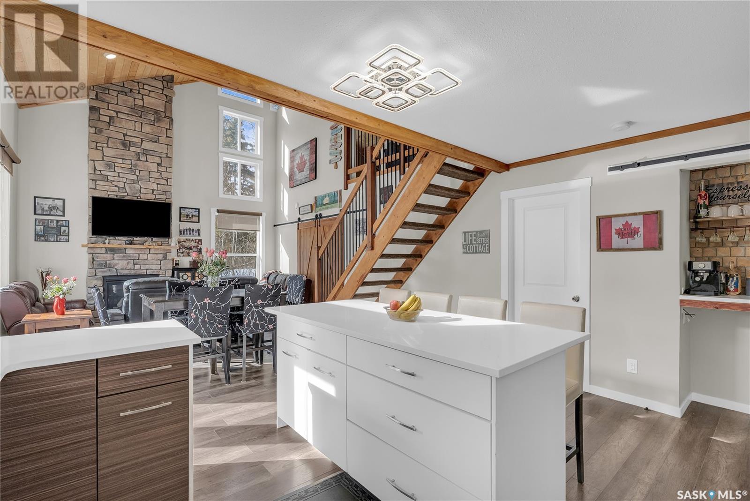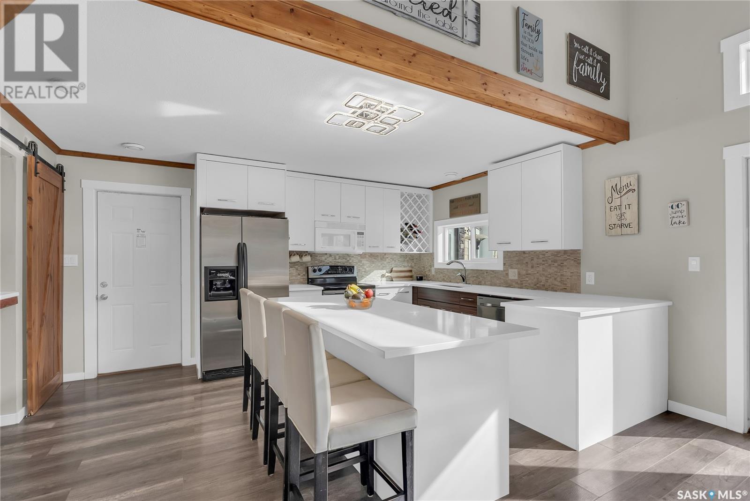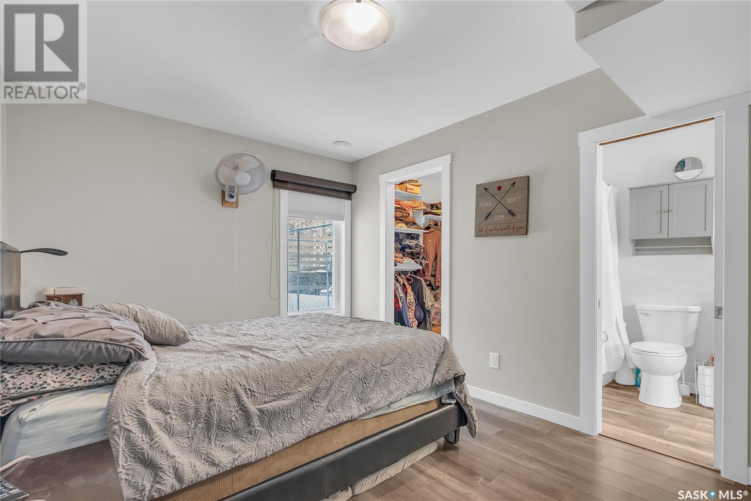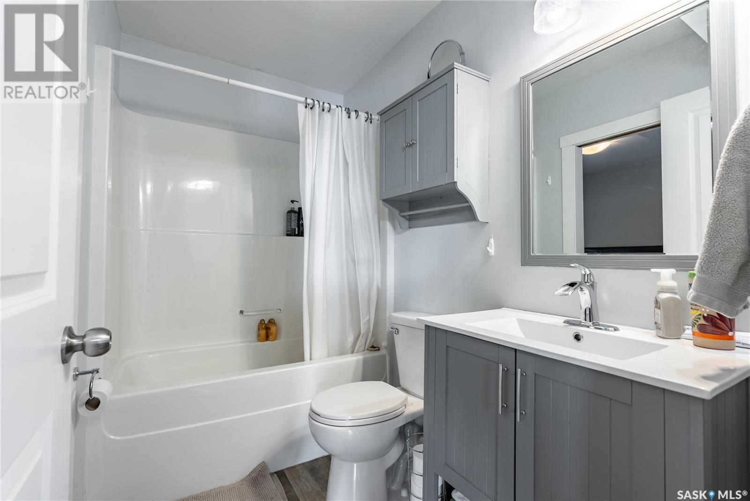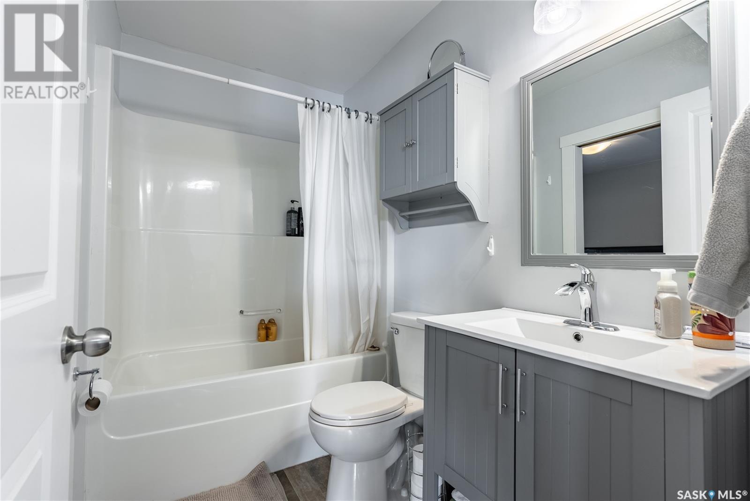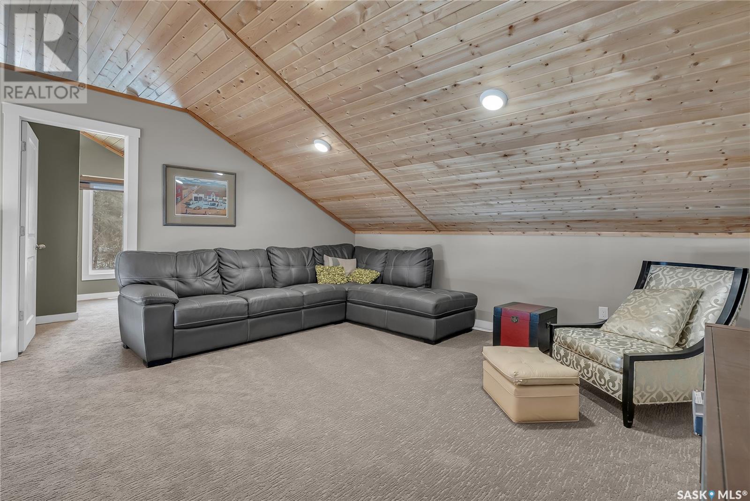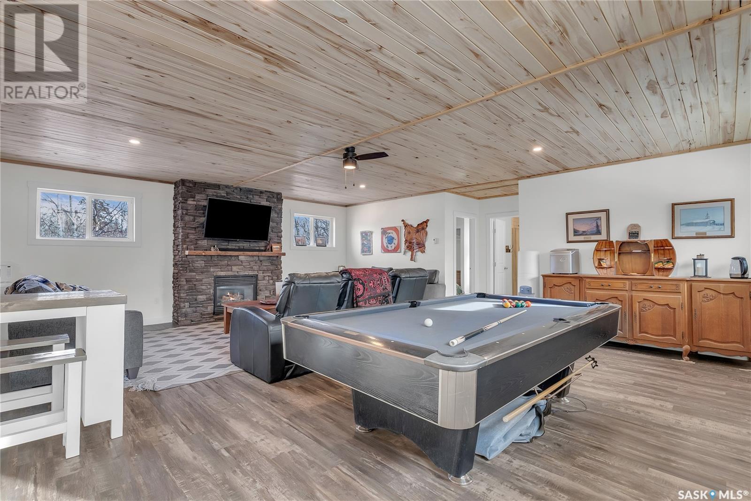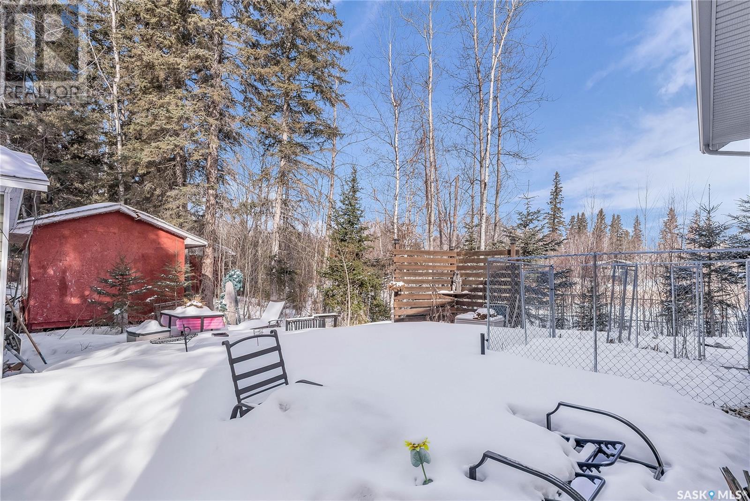5 Bedroom
4 Bathroom
3580 sqft
2 Level
Fireplace
Central Air Conditioning, Wall Unit
Forced Air, In Floor Heating
$694,900
Wow!! What an opportunity to operate an Airbnb and generate some revenue in one of the nicest resort locations in western Cananda. A true Once in a Lifetime opportunity to own a true Gem in the Heart of the Lakeland, at beautiful and serene Christopher Lake. Where do we begin? Well, for starters check out today's replacement cost and then truly appreciate this sprawling 3580 square foot 6 Bedroom, 4 Bathroom family home with enough space to entertain Everyone! Fantastic living spaces, a Chef's kitchen plus all the functionality you'll need for any At Home Business with convenient office space. Upstairs is plenty of bedrooms and bathroom plus a HUGE family room. A functioning well plus City water for the house provides a lot of convenience and zero cost for washing your cars, boats, or Quads! A massive 3 car attached garage with Infloor heat and ICF construction assures a high standard of construction. The 1/3 acre lot offers tons of entertaining space with Firepit, Hot Tub, and more!. Parking for your boat or Pontoon is available! And don't forget, there's tons of Air BNB possibilities with the separate entry to the second floor! Oh, and of course, just a short walk to beautiful, serene Christopher Lake awaits! You simply have to come see it. Call today for more exciting details! (id:51699)
Property Details
|
MLS® Number
|
SK999983 |
|
Property Type
|
Single Family |
|
Features
|
Treed, Corner Site, Irregular Lot Size |
|
Structure
|
Deck, Patio(s) |
Building
|
Bathroom Total
|
4 |
|
Bedrooms Total
|
5 |
|
Appliances
|
Washer, Refrigerator, Dishwasher, Dryer, Storage Shed, Stove |
|
Architectural Style
|
2 Level |
|
Constructed Date
|
2018 |
|
Cooling Type
|
Central Air Conditioning, Wall Unit |
|
Fireplace Fuel
|
Gas |
|
Fireplace Present
|
Yes |
|
Fireplace Type
|
Conventional |
|
Heating Fuel
|
Natural Gas |
|
Heating Type
|
Forced Air, In Floor Heating |
|
Stories Total
|
2 |
|
Size Interior
|
3580 Sqft |
|
Type
|
House |
Parking
|
Attached Garage
|
|
|
Heated Garage
|
|
|
Parking Space(s)
|
8 |
Land
|
Acreage
|
No |
|
Size Frontage
|
527 Ft |
|
Size Irregular
|
0.33 |
|
Size Total
|
0.33 Ac |
|
Size Total Text
|
0.33 Ac |
Rooms
| Level |
Type |
Length |
Width |
Dimensions |
|
Second Level |
3pc Bathroom |
|
|
7'6'' x 4'9'' |
|
Second Level |
Family Room |
|
|
15'7'' x 13'6'' |
|
Second Level |
Bedroom |
|
|
13'4'' x 9'9'' |
|
Second Level |
Bedroom |
|
|
12'1'' x 9'9'' |
|
Second Level |
Office |
|
|
9'2'' x 4'9'' |
|
Second Level |
Bedroom |
|
|
16'5'' x 15'7'' |
|
Second Level |
Family Room |
|
|
24'9'' x 22' |
|
Second Level |
Bedroom |
|
|
12'9'' x 9'5'' |
|
Second Level |
Bedroom |
|
|
12'8'' x 9'7'' |
|
Second Level |
3pc Bathroom |
|
|
8'3'' x 4'9'' |
|
Main Level |
Kitchen/dining Room |
|
|
18'8'' x 15'5'' |
|
Main Level |
Living Room |
|
|
15'5'' x 12'6'' |
|
Main Level |
Laundry Room |
|
|
10'3'' x 9'7'' |
|
Main Level |
4pc Bathroom |
|
|
8' x 4'9'' |
|
Main Level |
Storage |
|
|
5'9'' x 3' |
|
Main Level |
3pc Bathroom |
|
|
8' x 3'5'' |
|
Main Level |
Foyer |
|
|
17' x 11' |
|
Main Level |
Dining Nook |
|
|
11' x 5' |
https://www.realtor.ca/real-estate/28085123/102-moore-drive-christopher-lake

