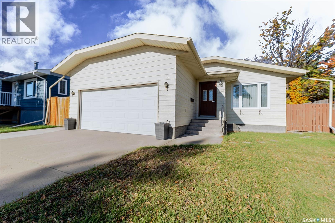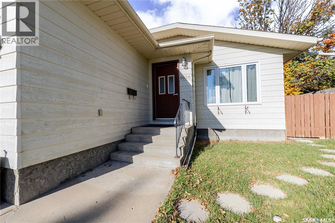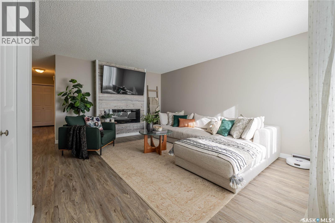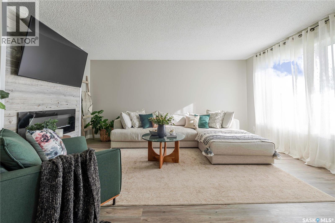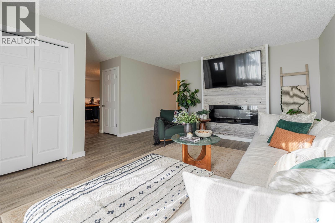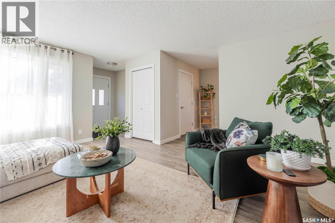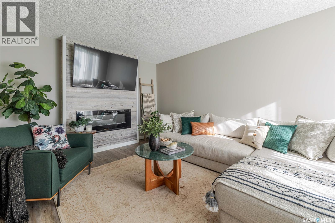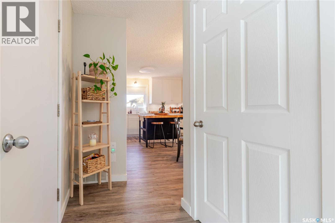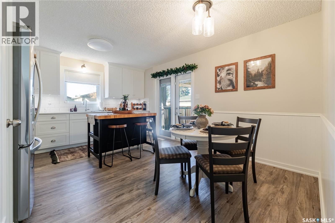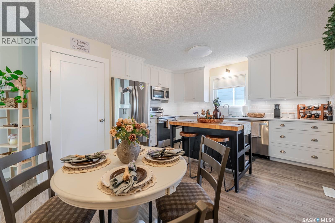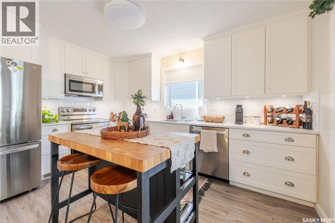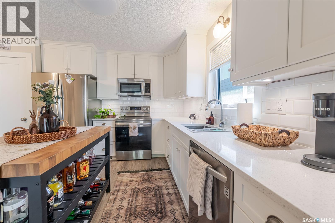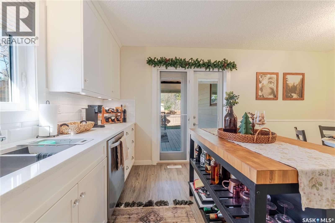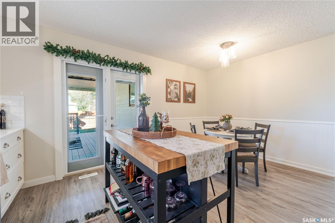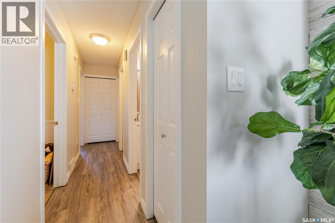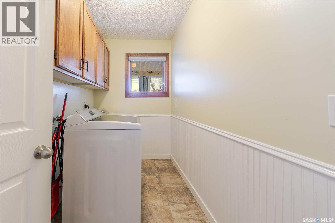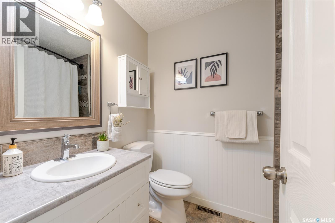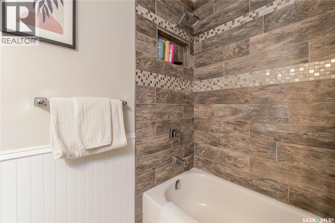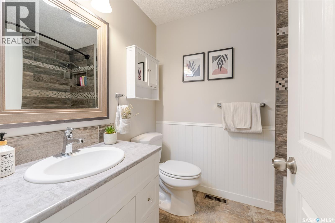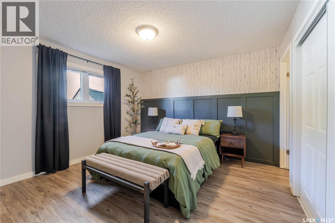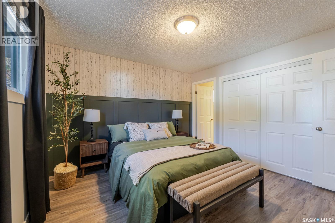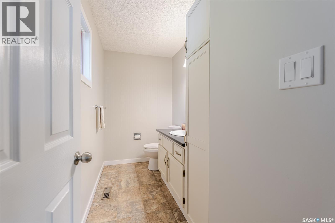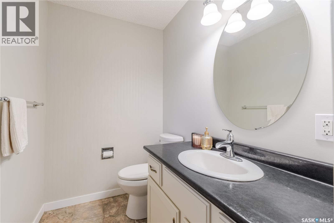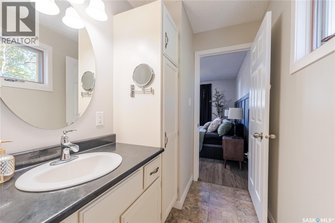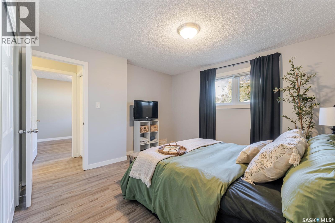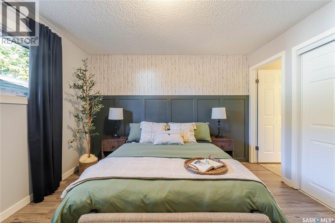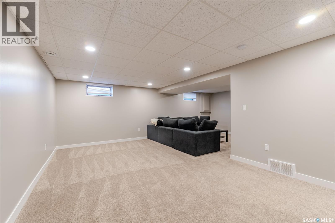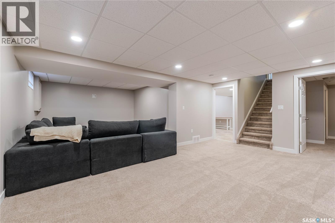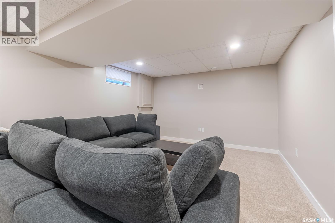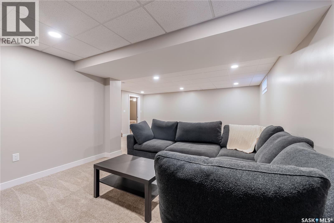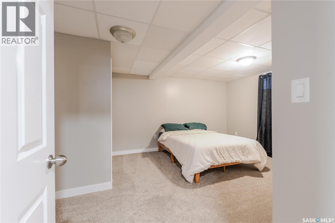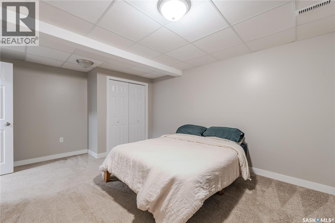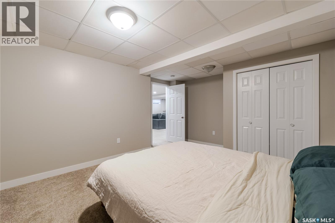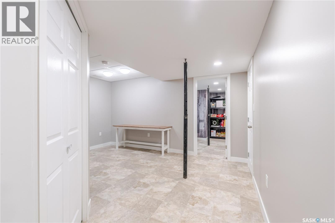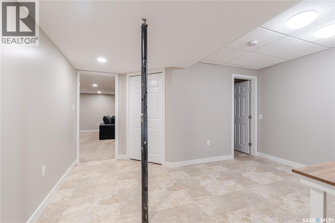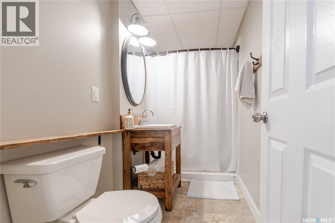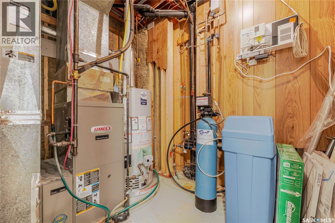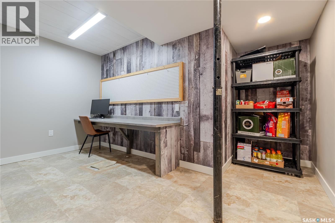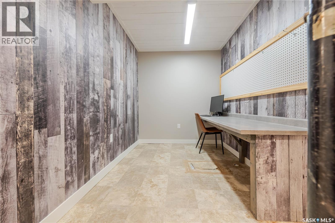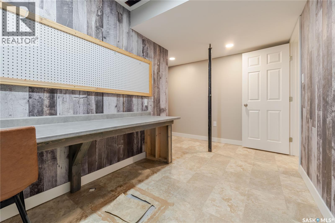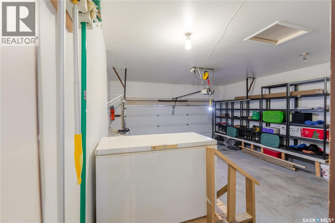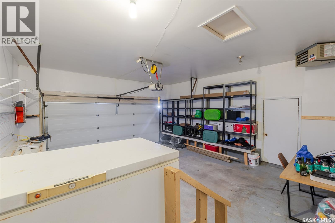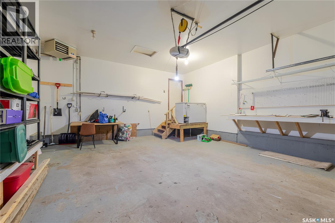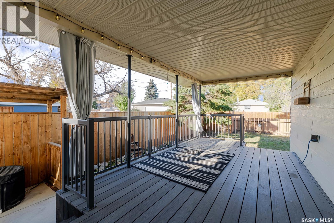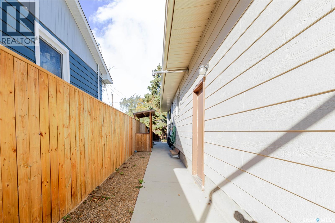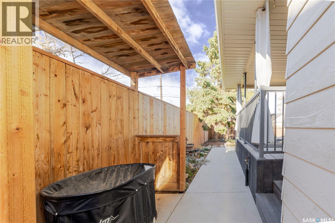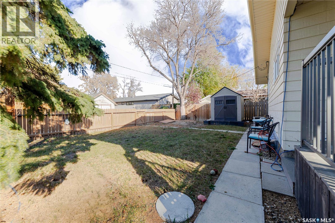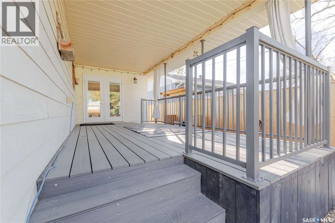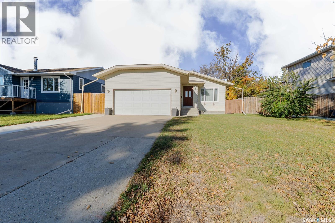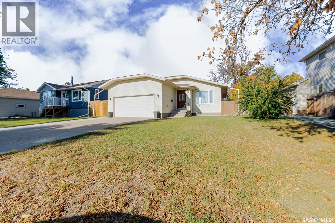3 Bedroom
3 Bathroom
1134 sqft
Bungalow
Fireplace
Central Air Conditioning
Forced Air
Lawn, Underground Sprinkler
$374,900
Tastefully updated 3-bedroom, 3-bath bungalow in the desirable Palliser neighborhood. Vinyl plank flooring throughout and updated windows installed 7 years ago fill the home with natural light. The 2022 kitchen remodel features quartz countertops, custom cabinetry, a spacious pantry, under-cabinet lighting, and an eat-in dining area. French doors open to a covered composite deck, ideal for relaxing or entertaining. The yard includes updated fencing on two sides and a newer vinyl shed for storage. The main floor offers two bedrooms, including a primary with a 2-piece ensuite, a 4-piece bath, and a convenient laundry room. The basement features a family room, a third bedroom, storage, utility room, office area, and a 3-piece bath. Additional highlights include a high-efficiency furnace, central air conditioning, heated double attached garage, large driveway, and gas BBQ hookups. Book your showing today! (id:51699)
Property Details
|
MLS® Number
|
SK021744 |
|
Property Type
|
Single Family |
|
Neigbourhood
|
Palliser |
|
Features
|
Treed, Lane, Rectangular |
|
Structure
|
Deck |
Building
|
Bathroom Total
|
3 |
|
Bedrooms Total
|
3 |
|
Appliances
|
Washer, Refrigerator, Dishwasher, Dryer, Freezer, Window Coverings, Garage Door Opener Remote(s), Storage Shed, Stove |
|
Architectural Style
|
Bungalow |
|
Basement Development
|
Finished |
|
Basement Type
|
Full, Remodeled Basement (finished) |
|
Constructed Date
|
1986 |
|
Cooling Type
|
Central Air Conditioning |
|
Fireplace Fuel
|
Electric |
|
Fireplace Present
|
Yes |
|
Fireplace Type
|
Conventional |
|
Heating Fuel
|
Natural Gas |
|
Heating Type
|
Forced Air |
|
Stories Total
|
1 |
|
Size Interior
|
1134 Sqft |
|
Type
|
House |
Parking
|
Attached Garage
|
|
|
Heated Garage
|
|
|
Parking Space(s)
|
4 |
Land
|
Acreage
|
No |
|
Fence Type
|
Fence |
|
Landscape Features
|
Lawn, Underground Sprinkler |
|
Size Frontage
|
50 Ft |
|
Size Irregular
|
5400.00 |
|
Size Total
|
5400 Sqft |
|
Size Total Text
|
5400 Sqft |
Rooms
| Level |
Type |
Length |
Width |
Dimensions |
|
Basement |
Family Room |
23 ft ,6 in |
12 ft ,6 in |
23 ft ,6 in x 12 ft ,6 in |
|
Basement |
Bedroom |
15 ft ,4 in |
11 ft ,6 in |
15 ft ,4 in x 11 ft ,6 in |
|
Basement |
3pc Bathroom |
|
|
Measurements not available |
|
Basement |
Den |
13 ft ,6 in |
7 ft |
13 ft ,6 in x 7 ft |
|
Basement |
Office |
14 ft ,3 in |
8 ft ,6 in |
14 ft ,3 in x 8 ft ,6 in |
|
Basement |
Storage |
|
|
Measurements not available |
|
Basement |
Other |
|
|
Measurements not available |
|
Main Level |
Living Room |
15 ft |
16 ft |
15 ft x 16 ft |
|
Main Level |
Kitchen/dining Room |
16 ft |
13 ft |
16 ft x 13 ft |
|
Main Level |
4pc Bathroom |
|
|
Measurements not available |
|
Main Level |
Laundry Room |
|
|
Measurements not available |
|
Main Level |
Bedroom |
14 ft |
9 ft ,8 in |
14 ft x 9 ft ,8 in |
|
Main Level |
Primary Bedroom |
12 ft |
11 ft ,7 in |
12 ft x 11 ft ,7 in |
|
Main Level |
2pc Ensuite Bath |
|
|
Measurements not available |
https://www.realtor.ca/real-estate/29033192/1020-caribou-street-w-moose-jaw-palliser

