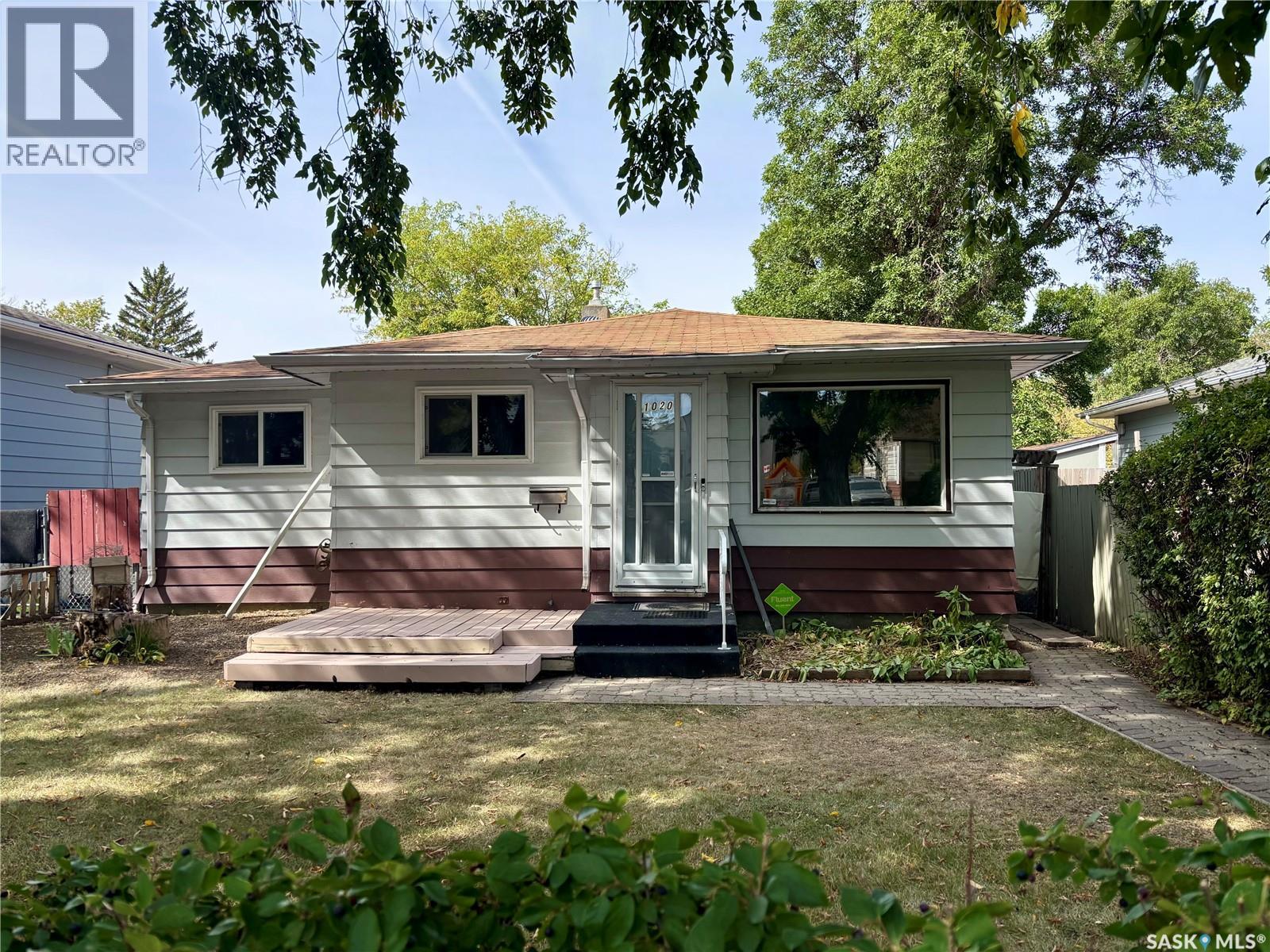1020 Elphinstone Street Regina, Saskatchewan S4T 3L8
3 Bedroom
1 Bathroom
828 sqft
Bungalow
Wall Unit
Forced Air
$189,900
Perfect starter home or investment property - this 3-bedroom, 1-bathroom bungalow features a single detached garage. Recent updates include new flooring on the main level (2025), new windows in all bedrooms (2022), and a new furnace (2025). The spacious private backyard is a must-see, offering your own oasis complete with a patio, deck, and gazebo adjacent to the single detached garage - perfect for summer entertaining or relaxation. There is a sliding door gate for additional parking in the backyard. Convenient access to bus services and proximity to schools. (id:51699)
Property Details
| MLS® Number | SK017512 |
| Property Type | Single Family |
| Neigbourhood | Washington Park |
| Features | Treed, Lane, Rectangular |
| Structure | Deck, Patio(s) |
Building
| Bathroom Total | 1 |
| Bedrooms Total | 3 |
| Appliances | Washer, Refrigerator, Dryer, Alarm System, Garage Door Opener Remote(s), Storage Shed, Stove |
| Architectural Style | Bungalow |
| Basement Development | Finished |
| Basement Type | Full (finished) |
| Constructed Date | 1950 |
| Cooling Type | Wall Unit |
| Fire Protection | Alarm System |
| Heating Fuel | Natural Gas |
| Heating Type | Forced Air |
| Stories Total | 1 |
| Size Interior | 828 Sqft |
| Type | House |
Parking
| Detached Garage | |
| Parking Space(s) | 3 |
Land
| Acreage | No |
| Fence Type | Fence |
| Size Irregular | 4996.00 |
| Size Total | 4996 Sqft |
| Size Total Text | 4996 Sqft |
Rooms
| Level | Type | Length | Width | Dimensions |
|---|---|---|---|---|
| Basement | Living Room | 14 ft ,4 in | 9 ft ,10 in | 14 ft ,4 in x 9 ft ,10 in |
| Basement | Other | 11 ft ,8 in | 9 ft ,10 in | 11 ft ,8 in x 9 ft ,10 in |
| Basement | Laundry Room | Measurements not available | ||
| Main Level | Living Room | 16 ft ,4 in | 11 ft ,7 in | 16 ft ,4 in x 11 ft ,7 in |
| Main Level | Kitchen | 9 ft ,2 in | 11 ft | 9 ft ,2 in x 11 ft |
| Main Level | Bedroom | 13 ft | 9 ft | 13 ft x 9 ft |
| Main Level | Bedroom | 9 ft ,8 in | 8 ft ,11 in | 9 ft ,8 in x 8 ft ,11 in |
| Main Level | Bedroom | 8 ft ,4 in | 8 ft ,11 in | 8 ft ,4 in x 8 ft ,11 in |
| Main Level | 4pc Bathroom | Measurements not available |
https://www.realtor.ca/real-estate/28819807/1020-elphinstone-street-regina-washington-park
Interested?
Contact us for more information



























