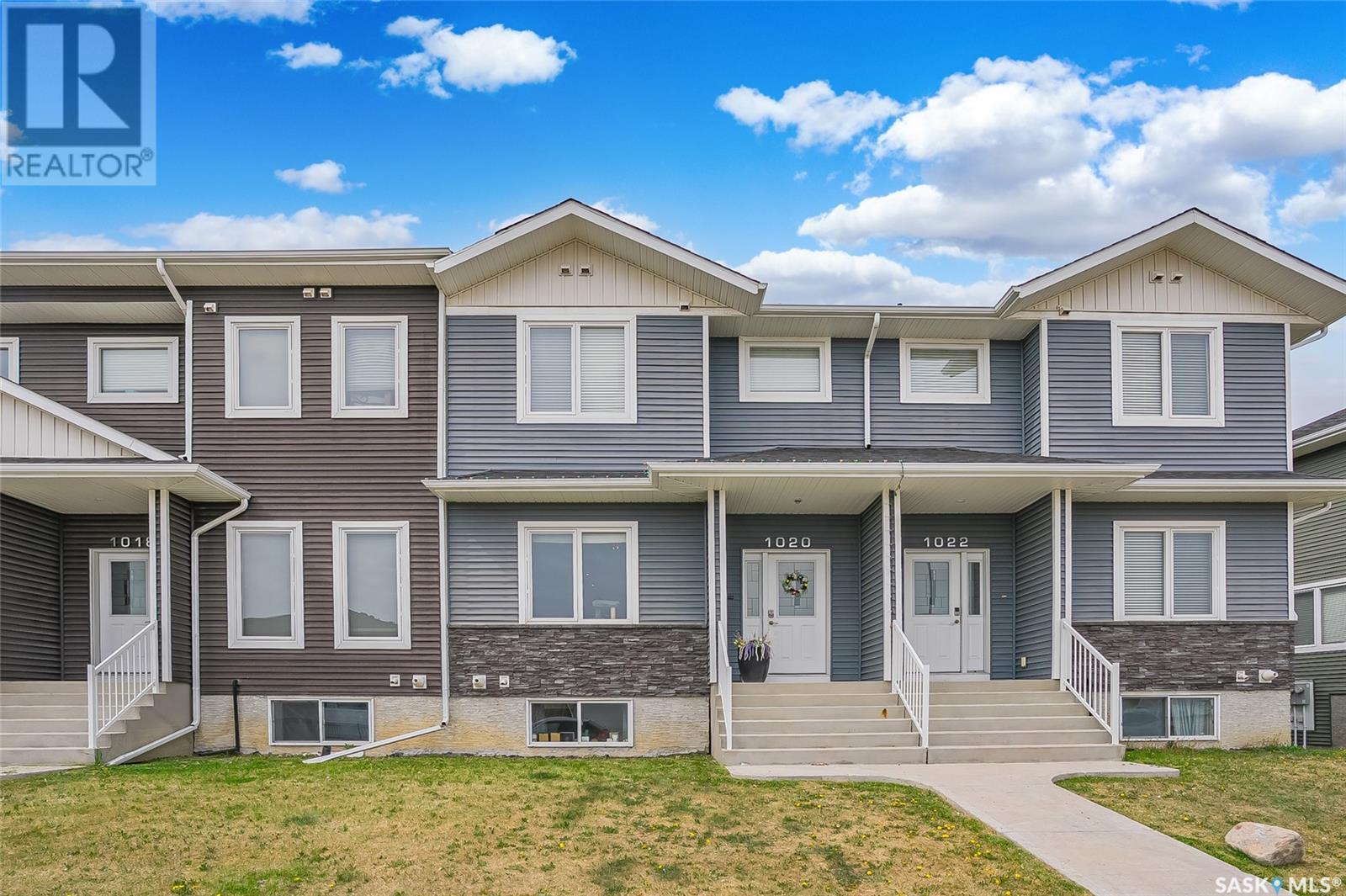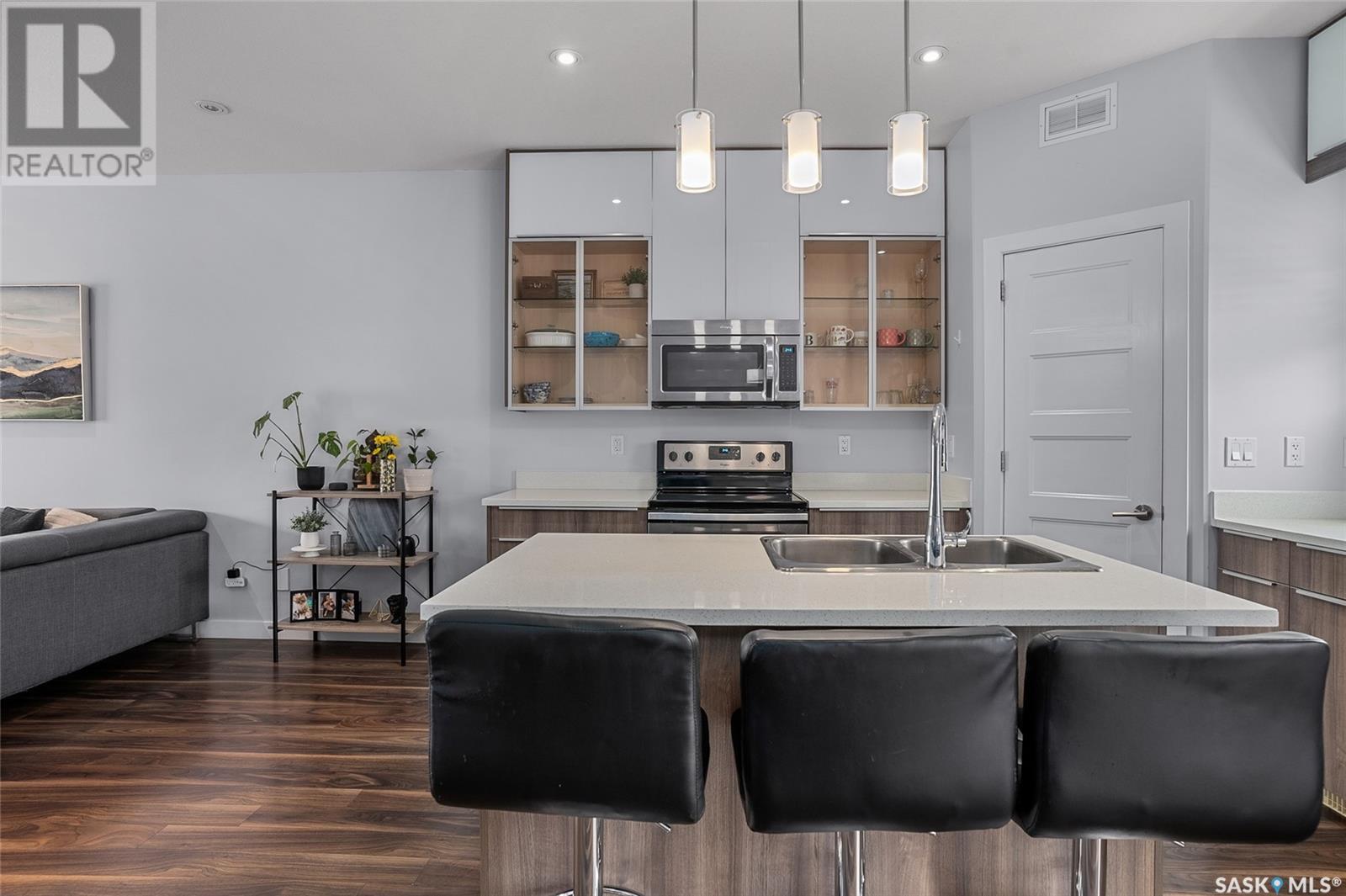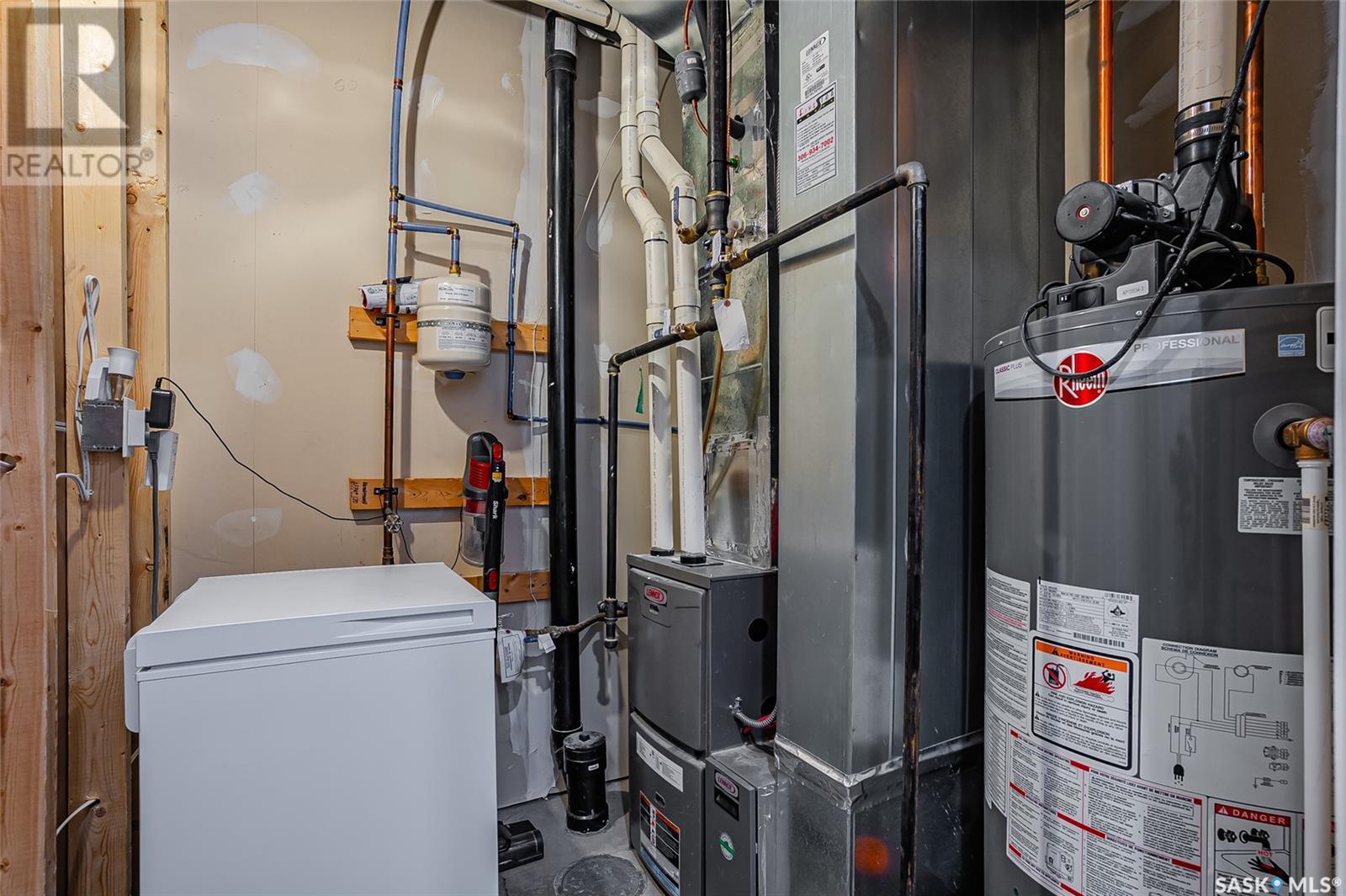1020 Evergreen Boulevard Saskatoon, Saskatchewan S7W 0V9
$389,900Maintenance,
$162 Monthly
Maintenance,
$162 MonthlyThis gorgeous home in the heart of Evergreen offers everything you've been looking for - 4 spacious bedrooms, 3 bathrooms, and a double attached garage that's a rare find in this neighborhood. You'll love the location with bus stops to U of S and downtown just steps away, making your commute a breeze. Inside, you're greeted by beautiful high-end laminate flooring and a stunning modern two-tone kitchen complete with quartz countertops, stainless steel appliances, and a convenient corner pantry. Whether you're enjoying a quick breakfast at the large island or hosting dinner parties around the dining table, you'll appreciate how the space flows seamlessly to the spacious back deck where you can soak up the afternoon and evening sun. The main floor also features a handy 2-piece bathroom, and upstairs you'll discover three well-sized bedrooms including a primary suite with walk-in closet and private 4-piece ensuite, plus the laundry is conveniently located on this level too. The finished basement is a real bonus with a huge fourth bedroom, walk-in closet, and direct access to your heated 20x20 garage - perfect for those cold Saskatchewan winters. This home comes move-in ready with central air conditioning, all appliances included, tons of natural light throughout, and access to the community greenspace. You're also within walking distance of Evergreen's excellent elementary schools, parks, and local amenities, making this the perfect place to call home.... As per the Seller’s direction, all offers will be presented on 2025-05-29 at 6:00 PM (id:51699)
Property Details
| MLS® Number | SK006933 |
| Property Type | Single Family |
| Neigbourhood | Evergreen |
| Community Features | Pets Allowed With Restrictions |
| Features | Irregular Lot Size, Balcony, Sump Pump |
Building
| Bathroom Total | 3 |
| Bedrooms Total | 4 |
| Appliances | Washer, Refrigerator, Dishwasher, Dryer, Microwave, Window Coverings, Garage Door Opener Remote(s), Stove |
| Architectural Style | 2 Level |
| Basement Development | Finished |
| Basement Type | Full (finished) |
| Constructed Date | 2016 |
| Cooling Type | Central Air Conditioning |
| Heating Fuel | Natural Gas |
| Heating Type | Forced Air |
| Stories Total | 2 |
| Size Interior | 1308 Sqft |
| Type | Row / Townhouse |
Parking
| Attached Garage | |
| Parking Space(s) | 2 |
Land
| Acreage | No |
| Landscape Features | Lawn, Underground Sprinkler |
Rooms
| Level | Type | Length | Width | Dimensions |
|---|---|---|---|---|
| Second Level | Laundry Room | Measurements not available | ||
| Second Level | Bedroom | 9 ft | 9 ft | 9 ft x 9 ft |
| Second Level | Bedroom | 9 ft ,10 in | 10 ft | 9 ft ,10 in x 10 ft |
| Second Level | 4pc Bathroom | Measurements not available | ||
| Second Level | Primary Bedroom | 11 ft ,10 in | 10 ft | 11 ft ,10 in x 10 ft |
| Second Level | 4pc Ensuite Bath | Measurements not available | ||
| Basement | Bedroom | 11 ft ,10 in | 10 ft | 11 ft ,10 in x 10 ft |
| Basement | Other | Measurements not available | ||
| Basement | Storage | Measurements not available | ||
| Main Level | Living Room | 20 ft | 10 ft | 20 ft x 10 ft |
| Main Level | Kitchen | 11 ft | 11 ft | 11 ft x 11 ft |
| Main Level | Dining Room | 12 ft | 8 ft | 12 ft x 8 ft |
| Main Level | 2pc Bathroom | Measurements not available |
https://www.realtor.ca/real-estate/28366246/1020-evergreen-boulevard-saskatoon-evergreen
Interested?
Contact us for more information






































