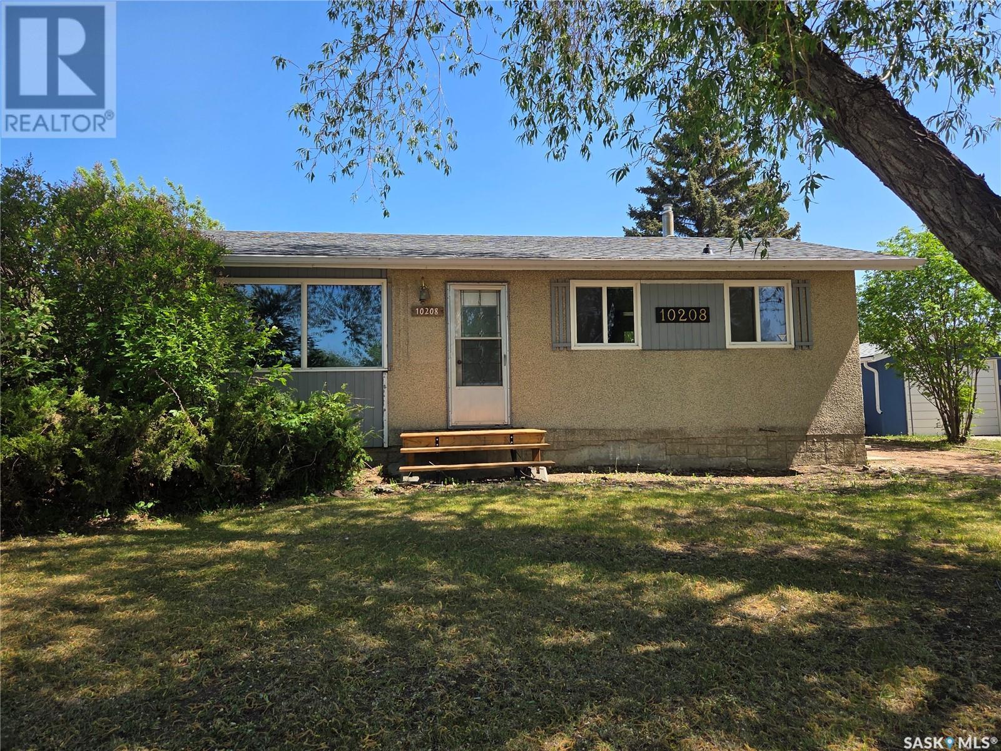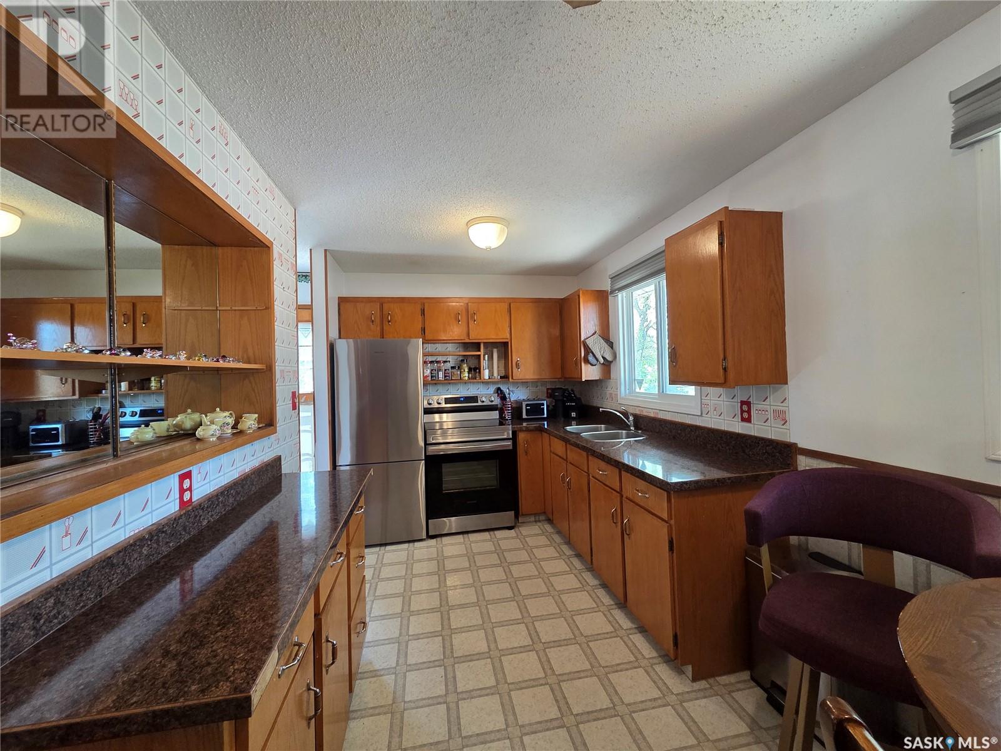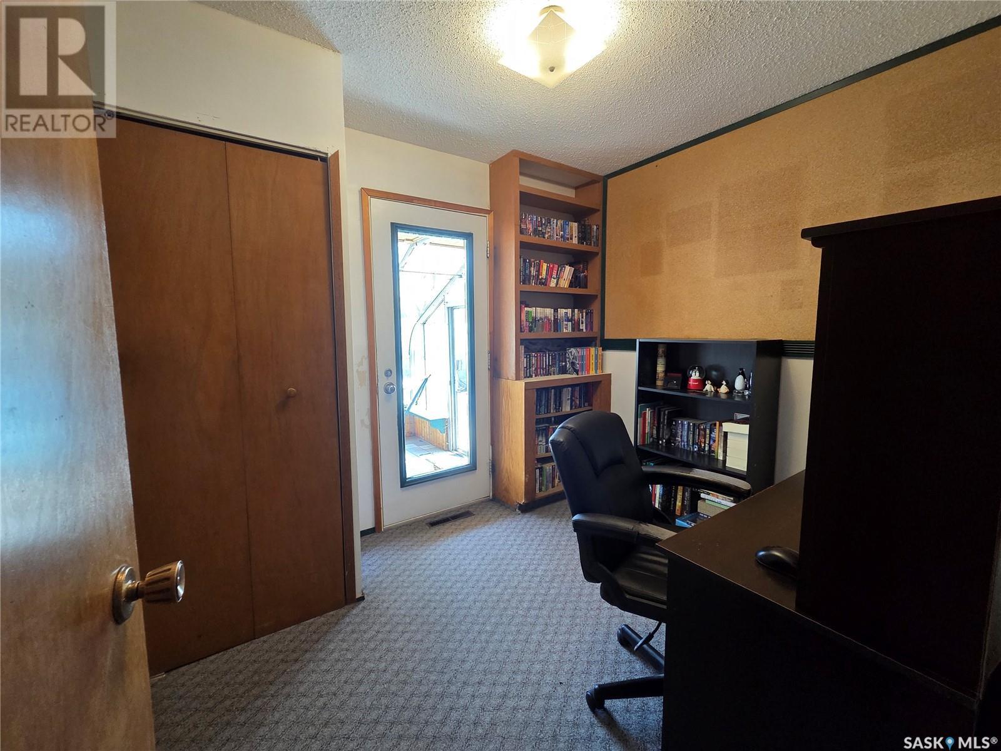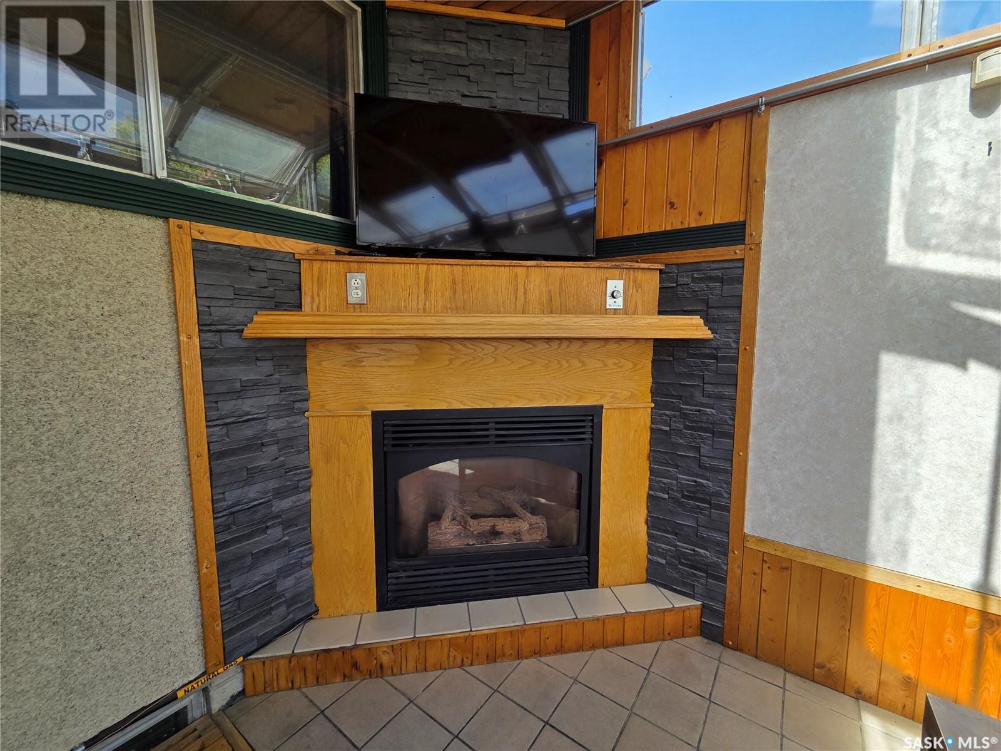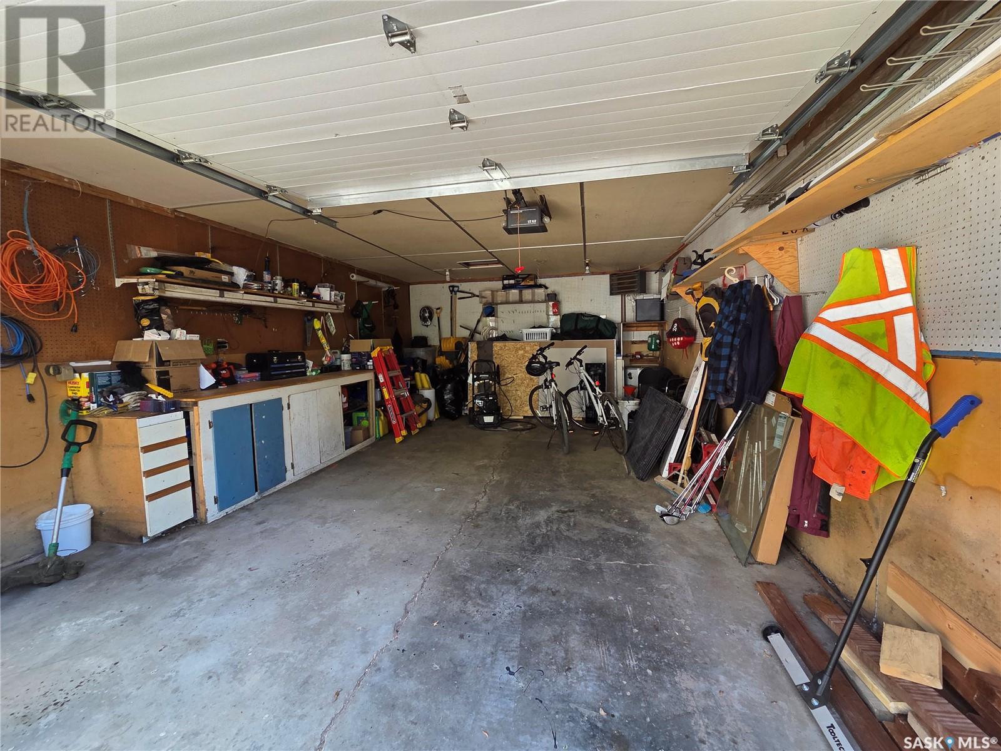2 Bathroom
828 sqft
Bungalow
Fireplace
Forced Air, Hot Water, In Floor Heating
Lawn, Underground Sprinkler
$179,000
This solid and well-cared-for 828 sq ft bungalow features a 12x20 four-season solarium, bringing the total main floor living space to approximately 1,068 sq ft. With a cozy gas fireplace and heated tile floors, the solarium is a peaceful retreat. Perfect for plants, watching the snowfall and enjoying the natural light year-round. There’s great street appeal with a low-maintenance exterior and newer front and side stairs for easy access. Inside, the home you will find a completely renovated 4-piece bathroom (2022). The kitchen includes stainless steel fridge and stove (2022), and plenty of cabinetry for functional everyday living. There are two dens currently used as bedrooms, please ask for details. A spacious porch area provides additional closet and cupboard storage. The developed basement offers a large rec/games area, cool storage, laundry area, a den, and a second 4-piece bathroom. The insulated and heated single garage makes a great workshop or man cave. The backyard is fully fenced and ready for your personal touch. Major updates include shingles replaced in 2024, new furnace (2023), water heater (1 year old), and most windows replaced With all the big-ticket items already updated, this home is move-in ready and full of potential. Book your private viewing today! (id:51699)
Property Details
|
MLS® Number
|
SK007215 |
|
Property Type
|
Single Family |
|
Neigbourhood
|
Centennial Park |
|
Features
|
Treed, Irregular Lot Size |
Building
|
Bathroom Total
|
2 |
|
Appliances
|
Washer, Refrigerator, Dryer, Alarm System, Freezer, Window Coverings, Garage Door Opener Remote(s), Storage Shed, Stove |
|
Architectural Style
|
Bungalow |
|
Basement Development
|
Partially Finished |
|
Basement Type
|
Full (partially Finished) |
|
Constructed Date
|
1972 |
|
Fire Protection
|
Alarm System |
|
Fireplace Fuel
|
Gas |
|
Fireplace Present
|
Yes |
|
Fireplace Type
|
Conventional |
|
Heating Fuel
|
Natural Gas |
|
Heating Type
|
Forced Air, Hot Water, In Floor Heating |
|
Stories Total
|
1 |
|
Size Interior
|
828 Sqft |
|
Type
|
House |
Parking
|
Detached Garage
|
|
|
Gravel
|
|
|
Heated Garage
|
|
|
Parking Space(s)
|
3 |
Land
|
Acreage
|
No |
|
Fence Type
|
Fence |
|
Landscape Features
|
Lawn, Underground Sprinkler |
|
Size Frontage
|
70 Ft |
|
Size Irregular
|
6098.00 |
|
Size Total
|
6098 Sqft |
|
Size Total Text
|
6098 Sqft |
Rooms
| Level |
Type |
Length |
Width |
Dimensions |
|
Basement |
4pc Bathroom |
8 ft ,1 in |
4 ft ,8 in |
8 ft ,1 in x 4 ft ,8 in |
|
Basement |
Den |
8 ft ,9 in |
10 ft ,5 in |
8 ft ,9 in x 10 ft ,5 in |
|
Basement |
Dining Nook |
7 ft ,4 in |
14 ft ,1 in |
7 ft ,4 in x 14 ft ,1 in |
|
Basement |
Other |
10 ft ,8 in |
18 ft ,4 in |
10 ft ,8 in x 18 ft ,4 in |
|
Main Level |
Living Room |
11 ft ,1 in |
16 ft ,6 in |
11 ft ,1 in x 16 ft ,6 in |
|
Main Level |
Kitchen/dining Room |
4 ft ,11 in |
16 ft ,1 in |
4 ft ,11 in x 16 ft ,1 in |
|
Main Level |
4pc Bathroom |
4 ft ,11 in |
8 ft ,3 in |
4 ft ,11 in x 8 ft ,3 in |
|
Main Level |
Enclosed Porch |
6 ft ,9 in |
9 ft ,7 in |
6 ft ,9 in x 9 ft ,7 in |
|
Main Level |
Den |
9 ft |
11 ft ,9 in |
9 ft x 11 ft ,9 in |
|
Main Level |
Den |
9 ft ,3 in |
8 ft ,3 in |
9 ft ,3 in x 8 ft ,3 in |
|
Main Level |
Sunroom |
12 ft |
20 ft ,7 in |
12 ft x 20 ft ,7 in |
https://www.realtor.ca/real-estate/28371437/10208-borden-crescent-north-battleford-centennial-park

