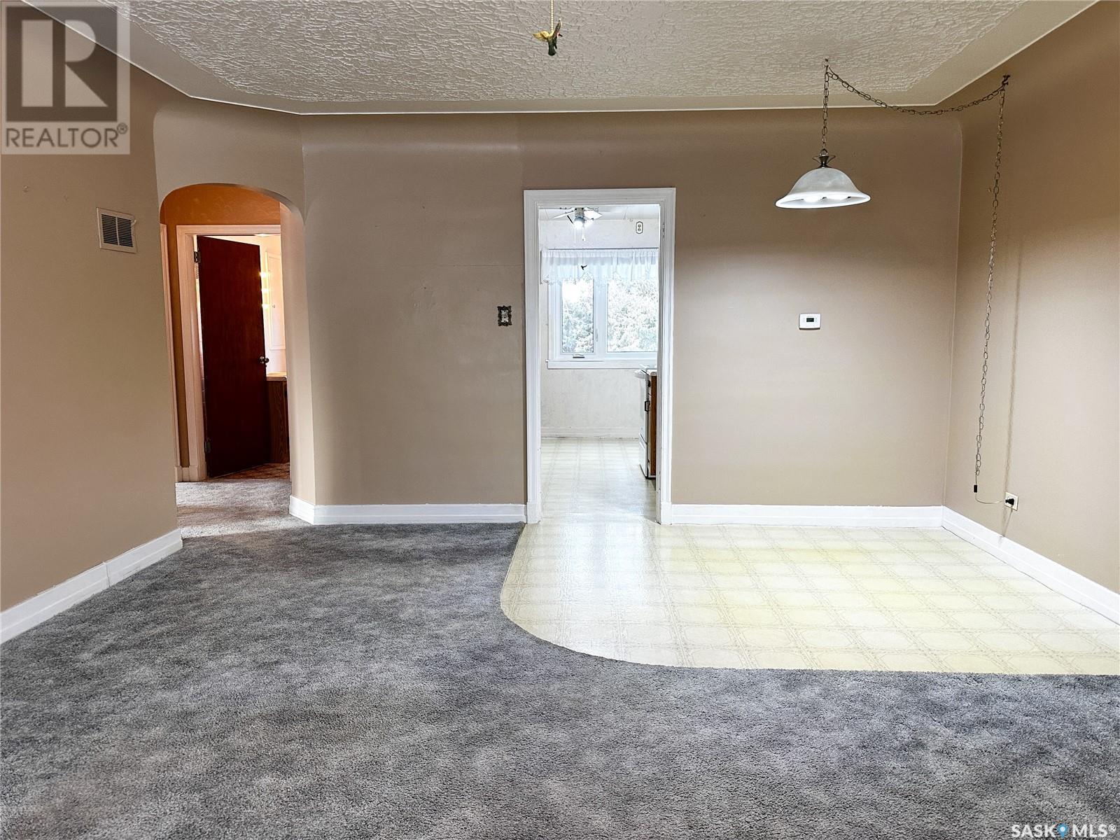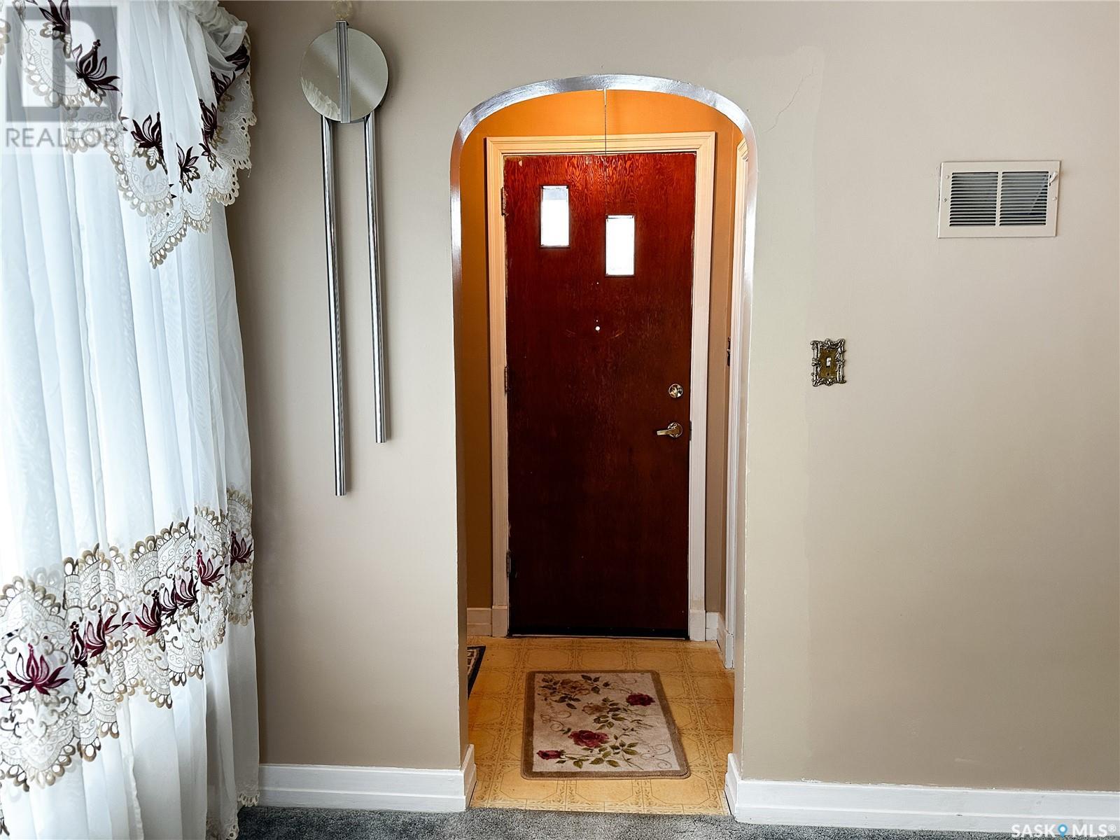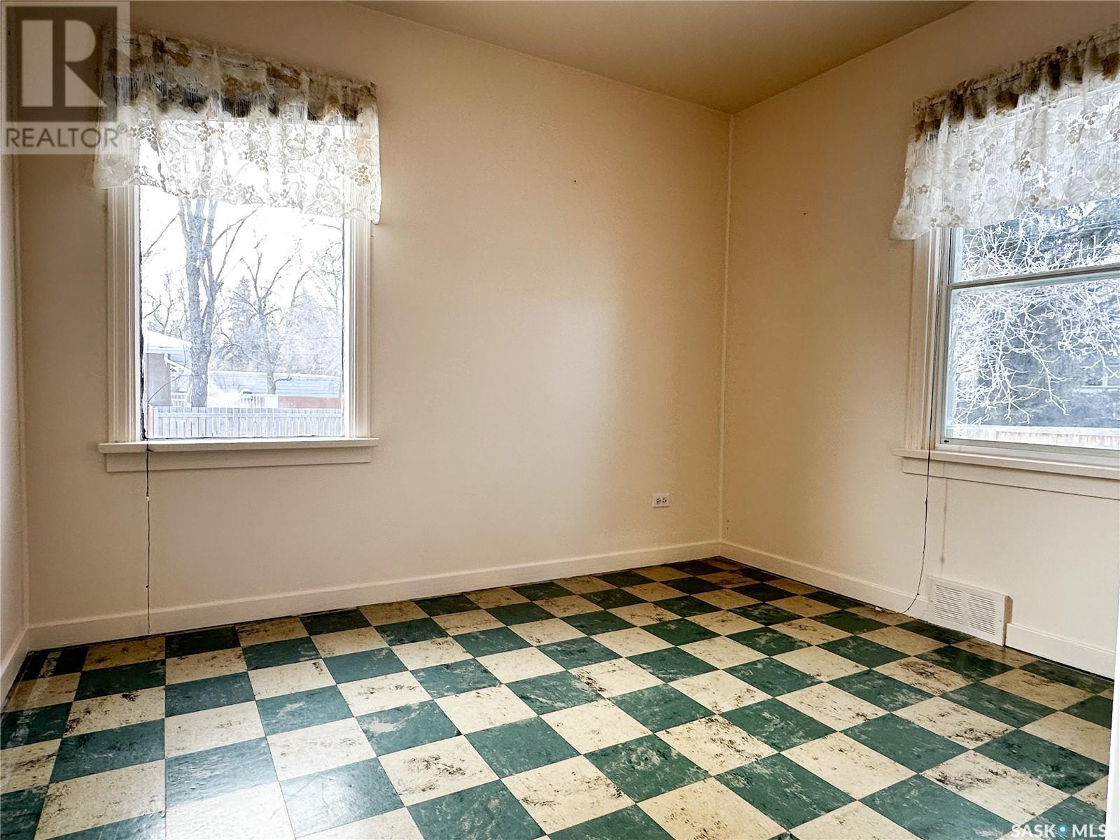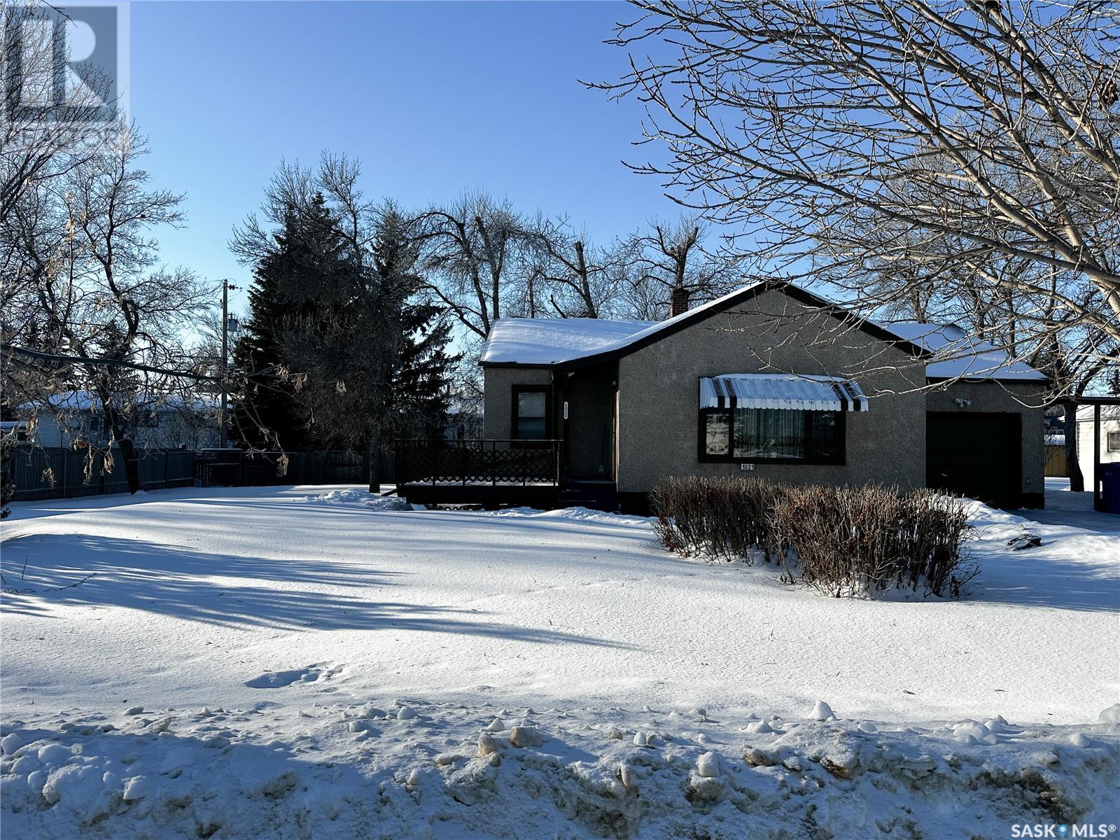4 Bedroom
1 Bathroom
912 sqft
Bungalow
Forced Air
Lawn
$154,900
Discover this delightful 912 sq. ft. bungalow, lovingly maintained by the same owner for 63 years! Nestled on a spacious VLA lot, this home exudes charm and character, offering 4 bedrooms, 1 bathroom, and a single attached garage with convenient direct entry. The pride of ownership is evident in every corner of this cozy home. The versatile layout includes main-floor laundry hookups in the second bedroom, giving you the option to use the space as a laundry room or bedroom to suit your needs. The washer and dryer remain conveniently connected in the basement. The owner has cherished the warm and friendly neighborhood, surrounded by wonderful neighbors that make this home extra special. With its timeless appeal, large lot, and endless possibilities, this bungalow is ready to welcome new memories. Don't miss this rare opportunity to own a home filled with love and history. Call today to schedule your showing! (id:51699)
Property Details
|
MLS® Number
|
SK992755 |
|
Property Type
|
Single Family |
|
Neigbourhood
|
Deanscroft |
|
Features
|
Treed, Rectangular, Double Width Or More Driveway, Sump Pump |
Building
|
Bathroom Total
|
1 |
|
Bedrooms Total
|
4 |
|
Appliances
|
Washer, Refrigerator, Dryer, Window Coverings, Garage Door Opener Remote(s), Storage Shed, Stove |
|
Architectural Style
|
Bungalow |
|
Basement Development
|
Partially Finished |
|
Basement Type
|
Full (partially Finished) |
|
Constructed Date
|
1950 |
|
Heating Fuel
|
Natural Gas |
|
Heating Type
|
Forced Air |
|
Stories Total
|
1 |
|
Size Interior
|
912 Sqft |
|
Type
|
House |
Parking
|
Attached Garage
|
|
|
Parking Space(s)
|
4 |
Land
|
Acreage
|
No |
|
Landscape Features
|
Lawn |
|
Size Frontage
|
103 Ft ,7 In |
|
Size Irregular
|
10966.38 |
|
Size Total
|
10966.38 Sqft |
|
Size Total Text
|
10966.38 Sqft |
Rooms
| Level |
Type |
Length |
Width |
Dimensions |
|
Basement |
Bedroom |
|
|
22'0 x 9'6 |
|
Basement |
Bedroom |
|
|
10'3 x 14'0 |
|
Basement |
Laundry Room |
|
|
Measurements not available |
|
Main Level |
Living Room |
|
|
14'8 x 20'6 |
|
Main Level |
Kitchen |
|
|
11'2 x 12'6 |
|
Main Level |
Bedroom |
|
|
13'11 x 9'7 |
|
Main Level |
Bedroom |
|
|
10'2 x 10'8 |
|
Main Level |
4pc Bathroom |
|
|
6'2 x 6'8 |
|
Main Level |
Enclosed Porch |
|
|
5'2 x 11'5 |
https://www.realtor.ca/real-estate/27794308/1021-112th-street-north-battleford-deanscroft























