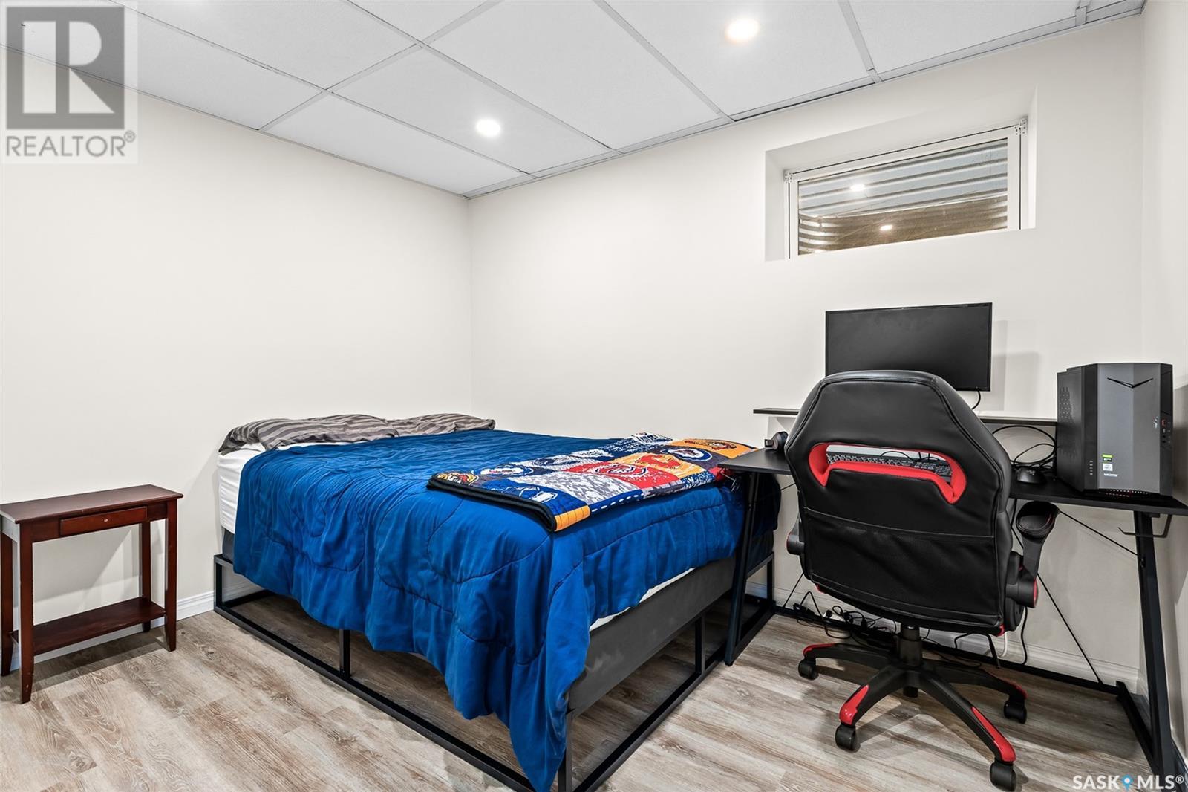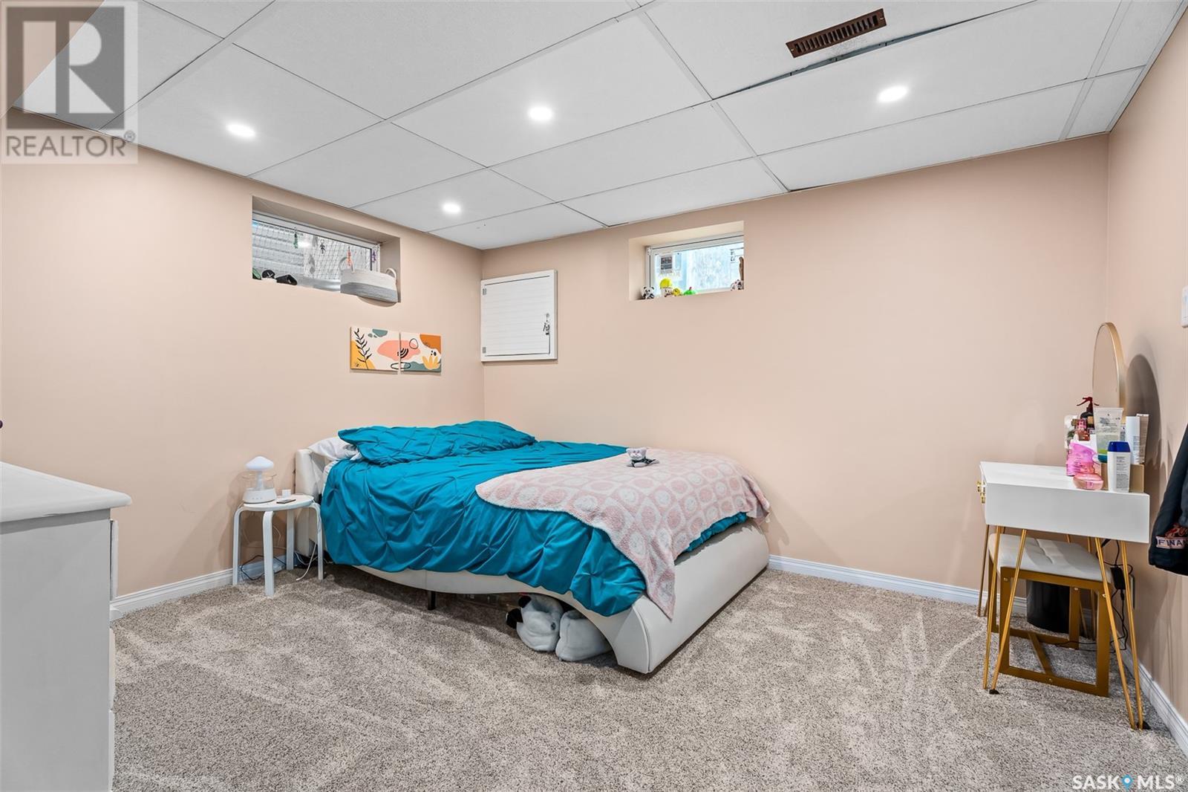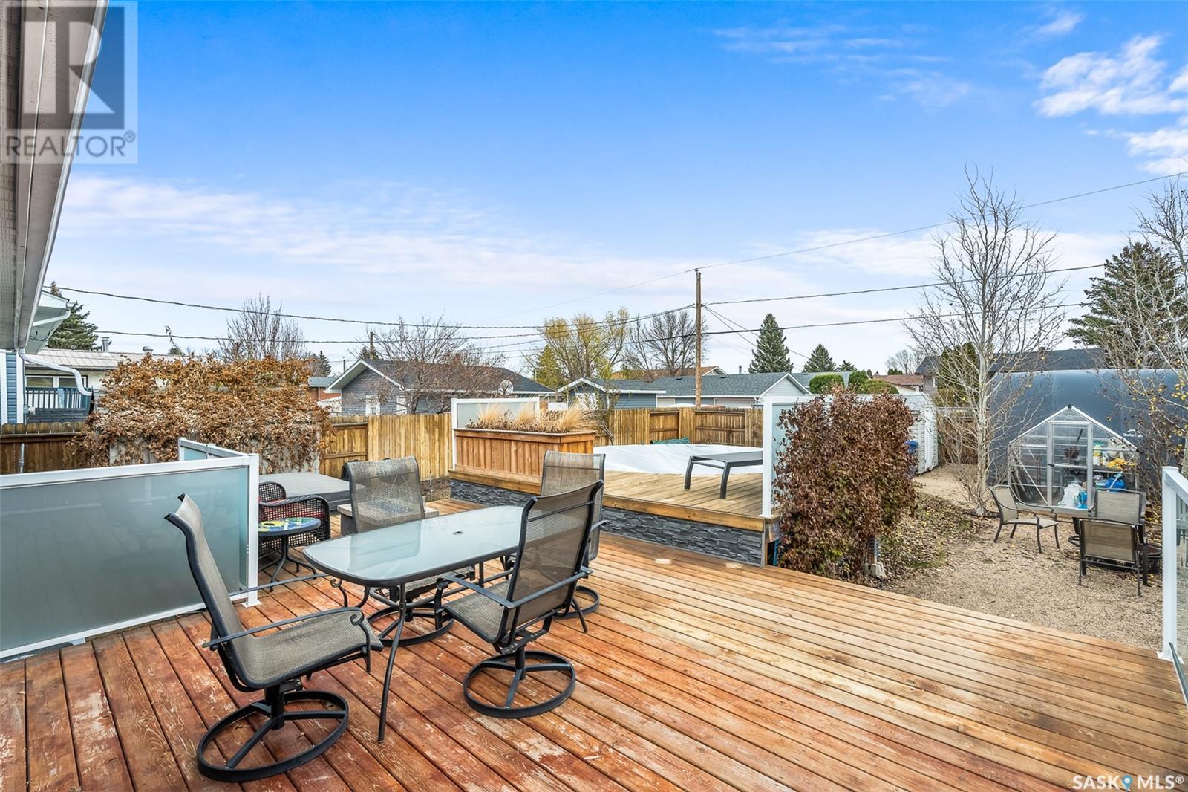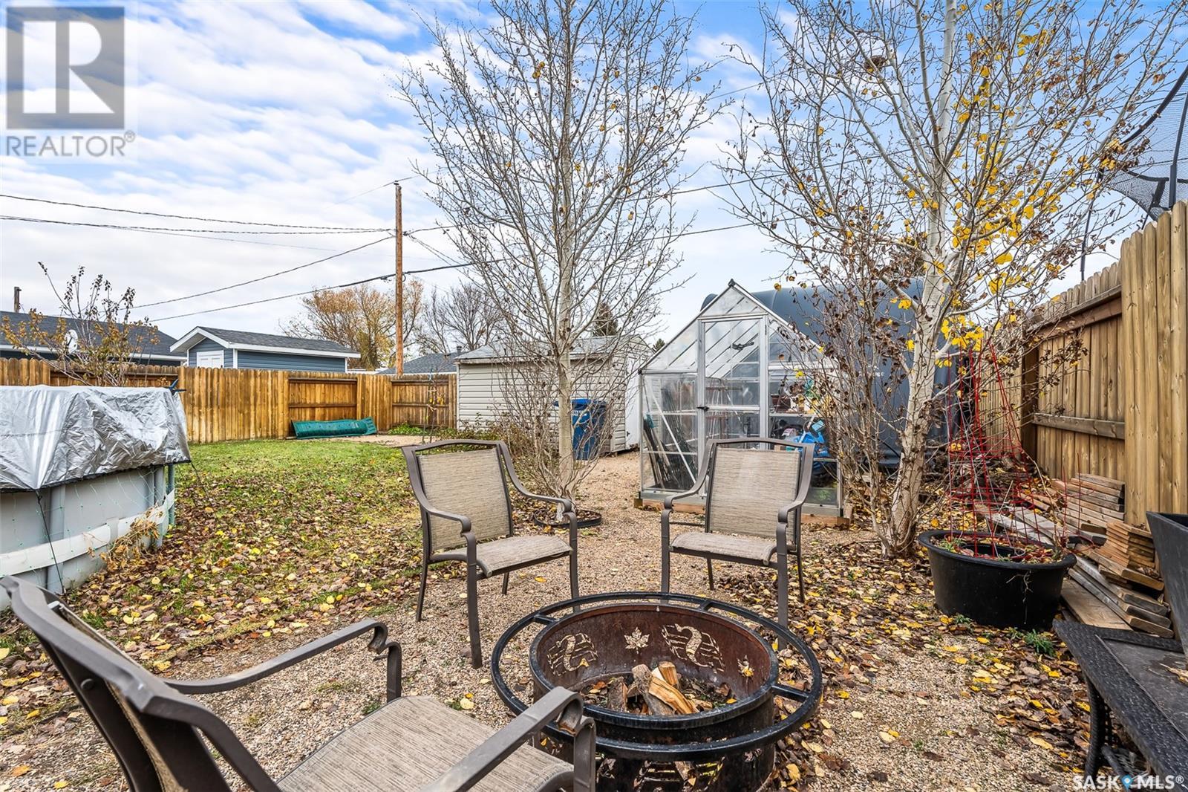5 Bedroom
2 Bathroom
980 sqft
Bungalow
Fireplace
Central Air Conditioning
Forced Air
Lawn, Underground Sprinkler
$329,900
A rare opportunity exists for you at this desirable location situated at 1023 Rorison Avenue in Palliser Heights featuring a beautifully extensively updated five bedroom, two bathroom home ready for a new family to move into. There is plenty of room to build a garage with back alley access and front parking. Nice street appeal with inviting stone accents on the exterior featuring a front deck to relax on. Step inside to the open concept living space complete with upgraded kitchen, island , pantry, wine rack, stainless appliance pkg inc Kitchen Aid double ovens for entertaining. After dinner cozy up around the inviting Napoleon glass rock gas fireplace in the living room. The main floor features three bedrooms and an updated four piece bathroom. The lower level is newly renovated with a family room , two more bedrooms, updated bathroom with spacious tiled shower and huge laundry/ storage room. Step outside to the inviting back yard with tiered deck featuring a outdoor gas fireplace, above ground pool with deck, outdoor firepit area, garden space, greenhouse and three sheds. The outdoor salt water hot tub may be negotiable in the sale. Contact an agent for more information and to book a viewing! (id:51699)
Property Details
|
MLS® Number
|
SK988105 |
|
Property Type
|
Single Family |
|
Neigbourhood
|
Palliser |
|
Features
|
Treed, Rectangular |
|
Structure
|
Deck |
Building
|
Bathroom Total
|
2 |
|
Bedrooms Total
|
5 |
|
Appliances
|
Washer, Refrigerator, Dishwasher, Dryer, Microwave, Window Coverings, Storage Shed, Stove |
|
Architectural Style
|
Bungalow |
|
Basement Development
|
Finished |
|
Basement Type
|
Full (finished) |
|
Constructed Date
|
1975 |
|
Cooling Type
|
Central Air Conditioning |
|
Fireplace Fuel
|
Electric |
|
Fireplace Present
|
Yes |
|
Fireplace Type
|
Conventional |
|
Heating Fuel
|
Natural Gas |
|
Heating Type
|
Forced Air |
|
Stories Total
|
1 |
|
Size Interior
|
980 Sqft |
|
Type
|
House |
Parking
Land
|
Acreage
|
No |
|
Fence Type
|
Fence |
|
Landscape Features
|
Lawn, Underground Sprinkler |
|
Size Frontage
|
50 Ft |
|
Size Irregular
|
50x120 |
|
Size Total Text
|
50x120 |
Rooms
| Level |
Type |
Length |
Width |
Dimensions |
|
Basement |
Family Room |
13 ft ,9 in |
10 ft ,8 in |
13 ft ,9 in x 10 ft ,8 in |
|
Basement |
Utility Room |
20 ft ,8 in |
11 ft ,2 in |
20 ft ,8 in x 11 ft ,2 in |
|
Basement |
Bedroom |
12 ft ,6 in |
10 ft ,9 in |
12 ft ,6 in x 10 ft ,9 in |
|
Basement |
Bedroom |
10 ft ,7 in |
8 ft ,3 in |
10 ft ,7 in x 8 ft ,3 in |
|
Basement |
3pc Bathroom |
4 ft ,8 in |
11 ft ,3 in |
4 ft ,8 in x 11 ft ,3 in |
|
Basement |
Games Room |
11 ft |
10 ft ,8 in |
11 ft x 10 ft ,8 in |
|
Main Level |
Living Room |
11 ft ,2 in |
17 ft ,9 in |
11 ft ,2 in x 17 ft ,9 in |
|
Main Level |
Dining Room |
9 ft ,10 in |
10 ft ,10 in |
9 ft ,10 in x 10 ft ,10 in |
|
Main Level |
Kitchen |
8 ft ,2 in |
10 ft ,10 in |
8 ft ,2 in x 10 ft ,10 in |
|
Main Level |
Bedroom |
8 ft ,10 in |
7 ft ,11 in |
8 ft ,10 in x 7 ft ,11 in |
|
Main Level |
Primary Bedroom |
12 ft ,10 in |
11 ft ,8 in |
12 ft ,10 in x 11 ft ,8 in |
|
Main Level |
Bedroom |
11 ft ,6 in |
10 ft ,2 in |
11 ft ,6 in x 10 ft ,2 in |
|
Main Level |
4pc Bathroom |
4 ft ,10 in |
9 ft |
4 ft ,10 in x 9 ft |
https://www.realtor.ca/real-estate/27645771/1023-rorison-avenue-moose-jaw-palliser















































