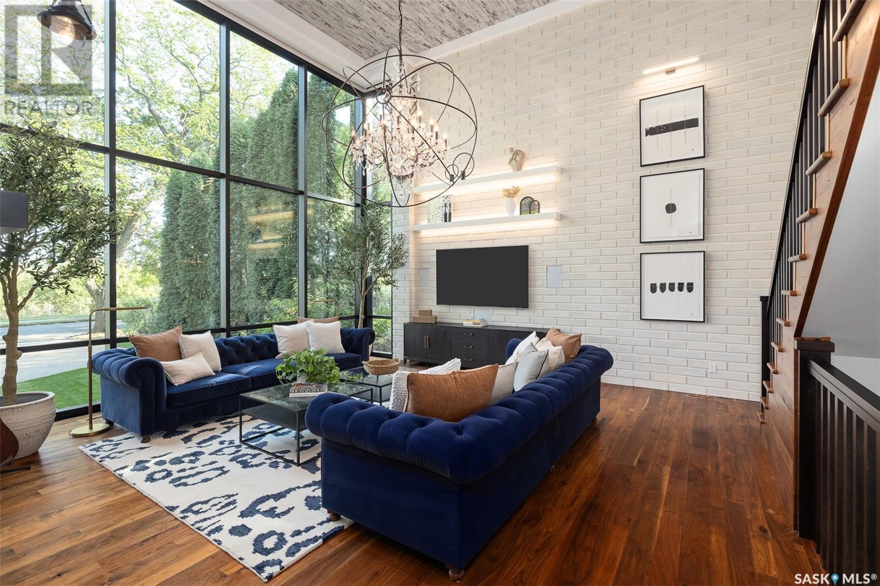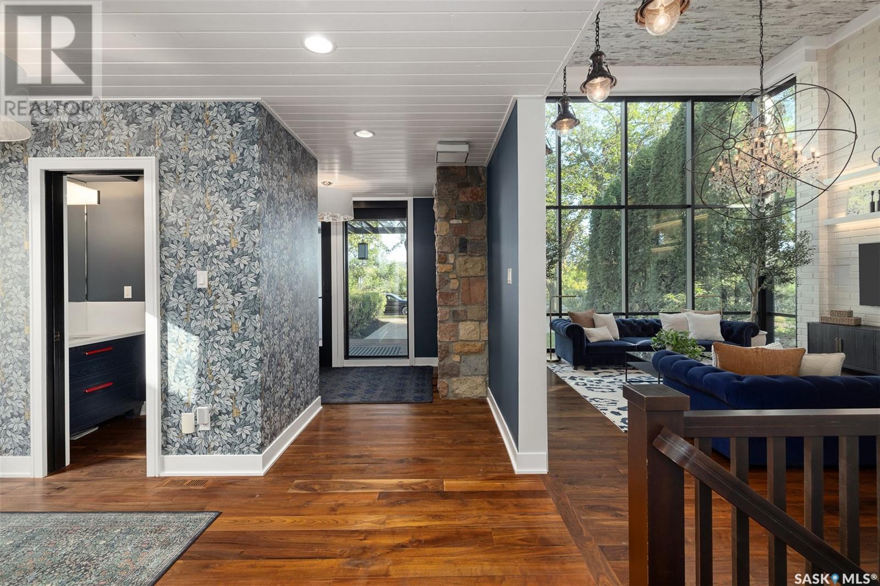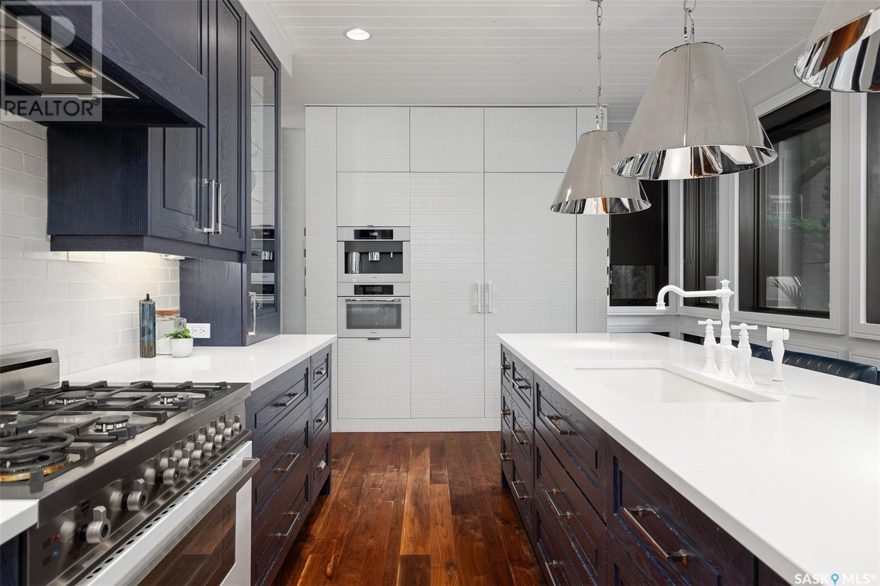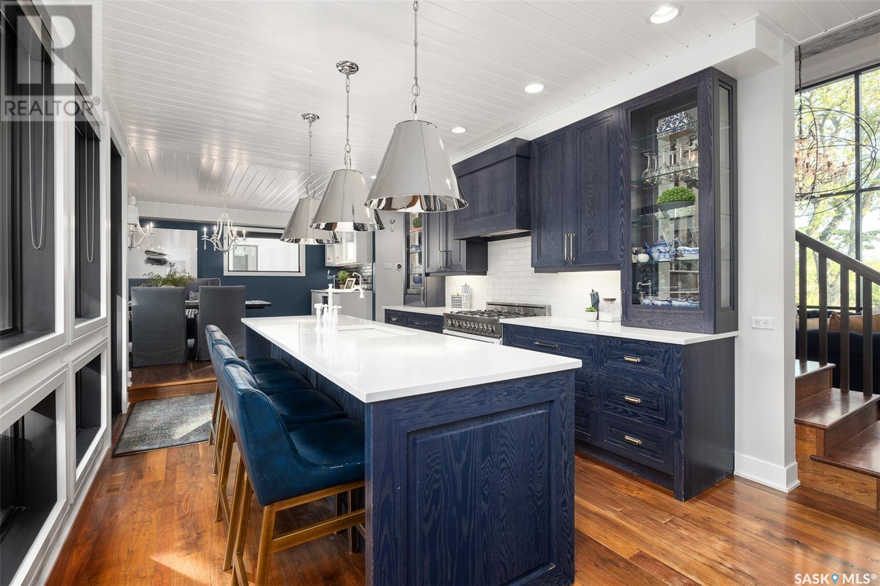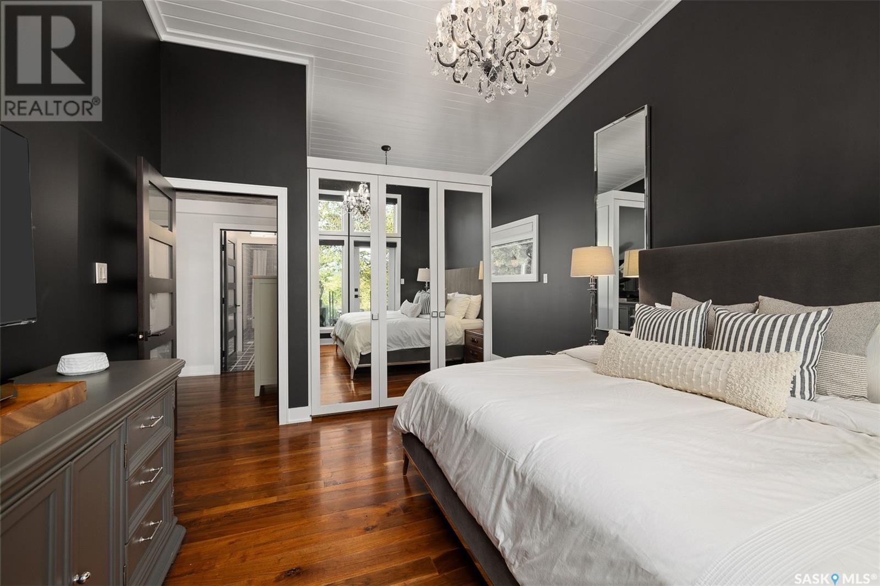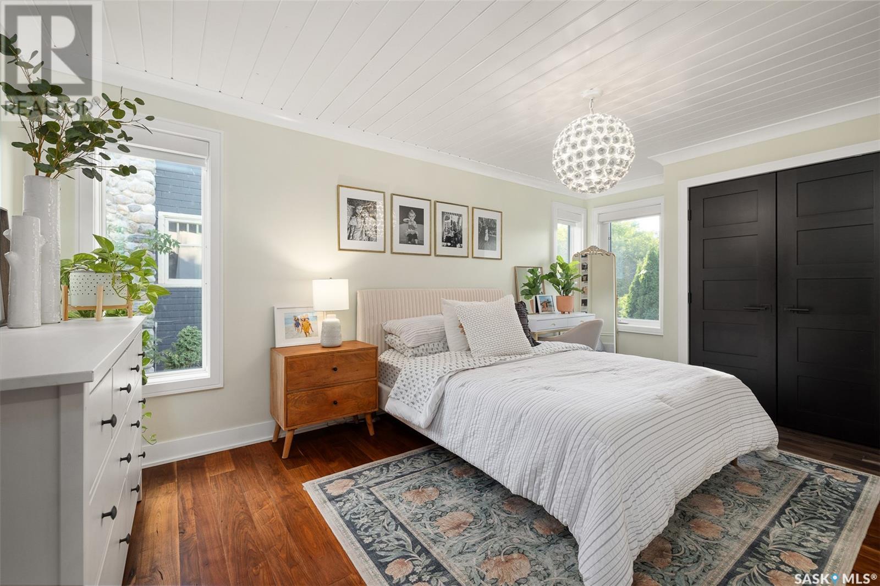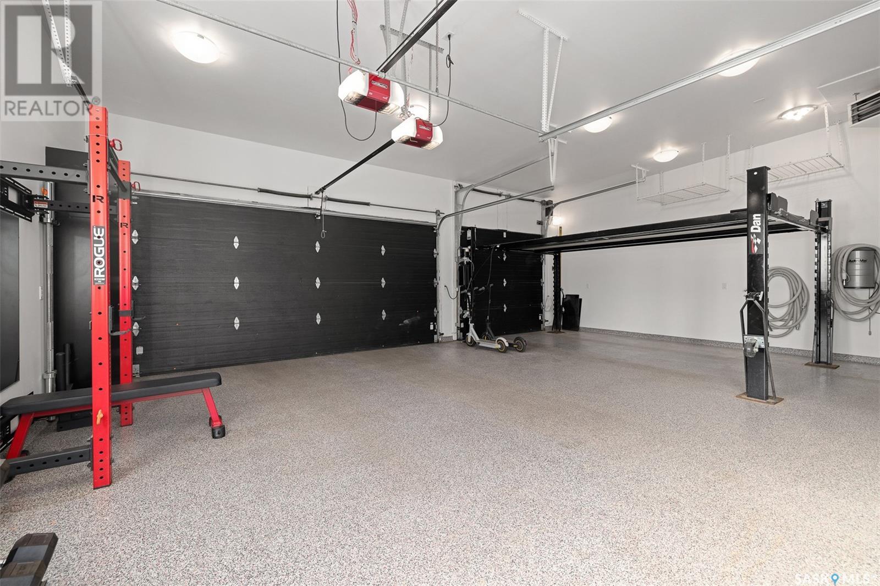1024 Spadina Crescent E Saskatoon, Saskatchewan S7K 3H7
4 Bedroom
4 Bathroom
2222 sqft
2 Level
Fireplace
Central Air Conditioning, Air Exchanger
Forced Air
Waterfront
Lawn, Underground Sprinkler
$1,850,000
RIVERFRONT - The ultimate blend of new with the most desirable trees and river view Saskatoon has to offer. Designed by esteemed architect Jeremy Sturgiss this custom infill is a must see. No expense spared and attention to detail is like no other. High end finishing throughout with many notable premium features. Amazing location being directly across from the river and Meewasin Trail. Very close to City Hospital, RUH, Kinsmen Park and City Park Montessori school. Move in and instantly enjoy this home with so much to offer that cannot be found anywhere else. Call your agent and view today. (id:51699)
Property Details
| MLS® Number | SK008584 |
| Property Type | Single Family |
| Neigbourhood | City Park |
| Features | Treed, Lane, Rectangular |
| Structure | Deck |
| Water Front Type | Waterfront |
Building
| Bathroom Total | 4 |
| Bedrooms Total | 4 |
| Appliances | Washer, Refrigerator, Dishwasher, Dryer, Microwave, Window Coverings, Garage Door Opener Remote(s), Hood Fan, Stove |
| Architectural Style | 2 Level |
| Basement Development | Finished |
| Basement Type | Full (finished) |
| Constructed Date | 2001 |
| Cooling Type | Central Air Conditioning, Air Exchanger |
| Fireplace Fuel | Gas |
| Fireplace Present | Yes |
| Fireplace Type | Conventional |
| Heating Fuel | Natural Gas |
| Heating Type | Forced Air |
| Stories Total | 2 |
| Size Interior | 2222 Sqft |
| Type | House |
Parking
| Detached Garage | |
| Heated Garage | |
| Parking Space(s) | 7 |
Land
| Acreage | No |
| Fence Type | Fence |
| Landscape Features | Lawn, Underground Sprinkler |
| Size Frontage | 40 Ft |
| Size Irregular | 6447.00 |
| Size Total | 6447 Sqft |
| Size Total Text | 6447 Sqft |
Rooms
| Level | Type | Length | Width | Dimensions |
|---|---|---|---|---|
| Second Level | Primary Bedroom | 13-2 x 12-9 | ||
| Second Level | 5pc Bathroom | 14-2 x 6-11 | ||
| Second Level | Laundry Room | 5-10 x 5-9 | ||
| Second Level | Bedroom | 16-9 x 9-0 | ||
| Second Level | Bedroom | 12-11 x 9-2 | ||
| Second Level | 4pc Bathroom | 8-3 x 5-9 | ||
| Basement | Family Room | 17-1 x 11-11 | ||
| Basement | 3pc Bathroom | 9-1 x 5-9 | ||
| Basement | Storage | Measurements not available | ||
| Basement | Other | 8-3 x 11-6 | ||
| Basement | Other | 10-6 x 19-2 | ||
| Basement | Bedroom | 15-1 x 9-5 | ||
| Basement | Den | 15-1 x 9-2 | ||
| Main Level | Dining Room | 18-6 x 13-3 | ||
| Main Level | Living Room | 19-2 x 19-1 | ||
| Main Level | Kitchen | 12-2 x 19-1 | ||
| Main Level | 2pc Bathroom | 3-2 x 6-8 | ||
| Main Level | Foyer | 5-10 x 10-6 |
https://www.realtor.ca/real-estate/28430919/1024-spadina-crescent-e-saskatoon-city-park
Interested?
Contact us for more information



