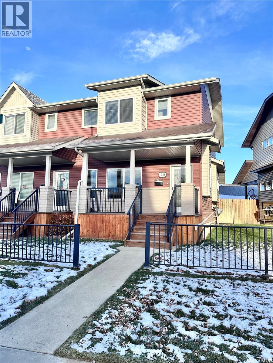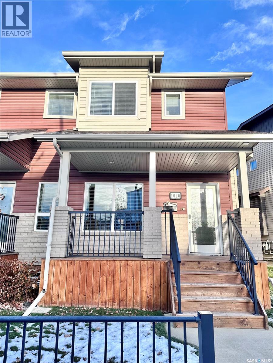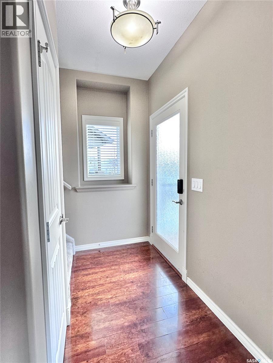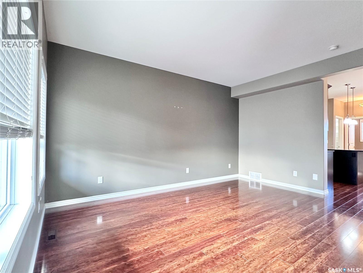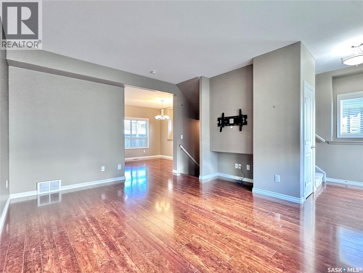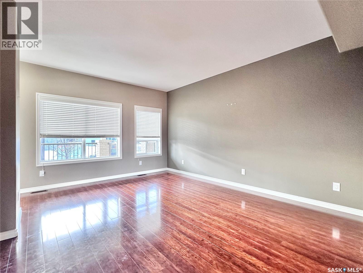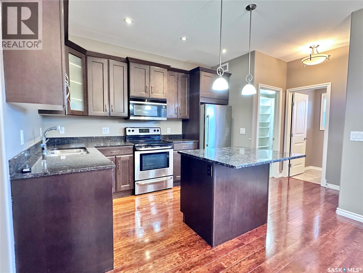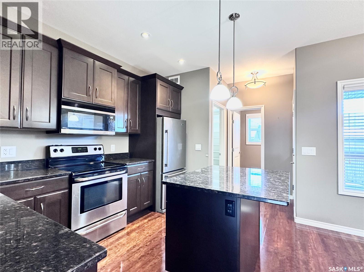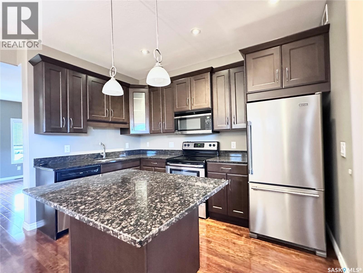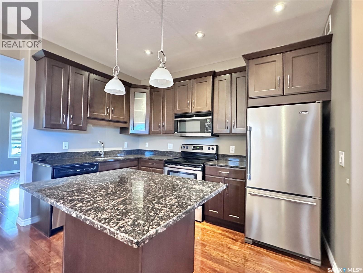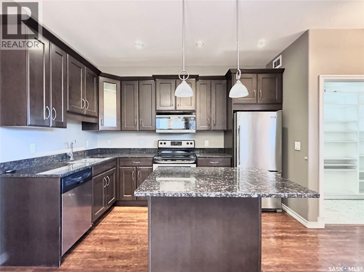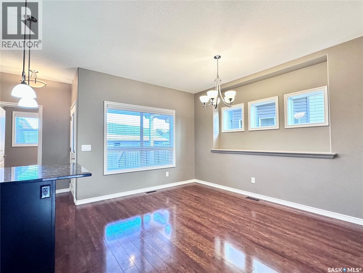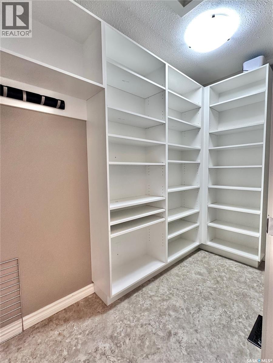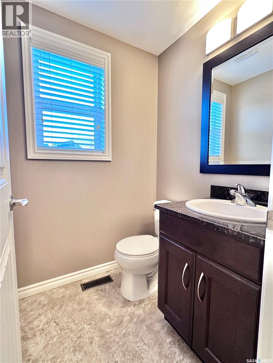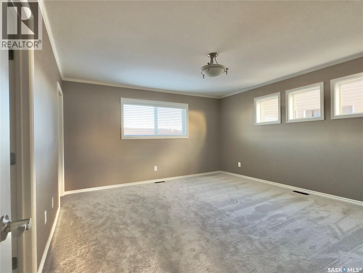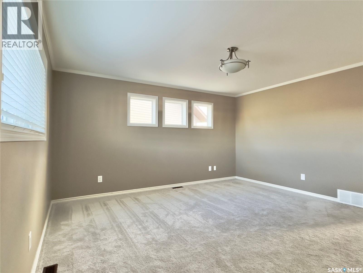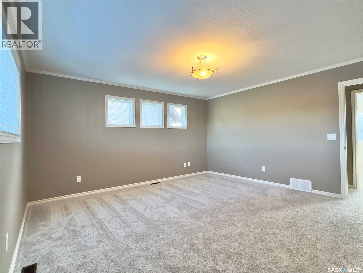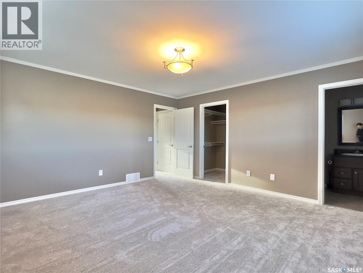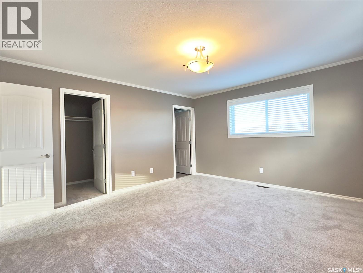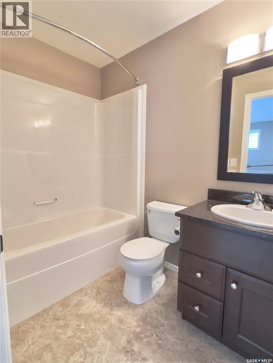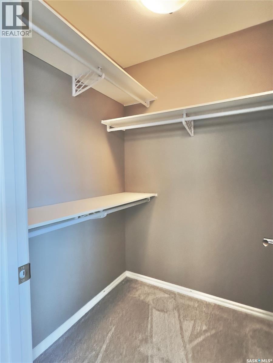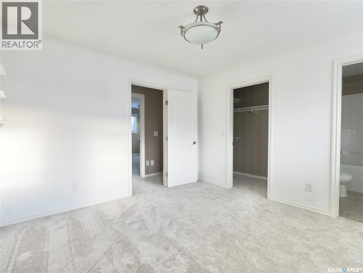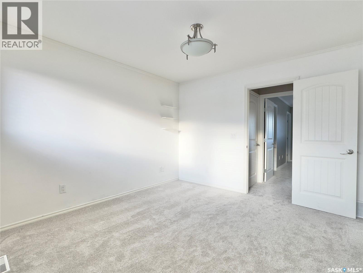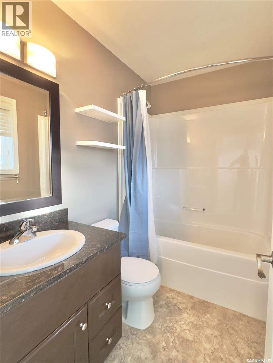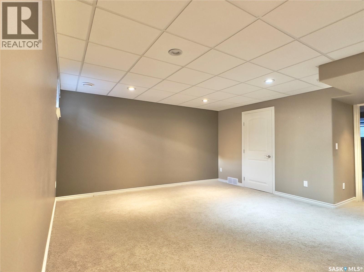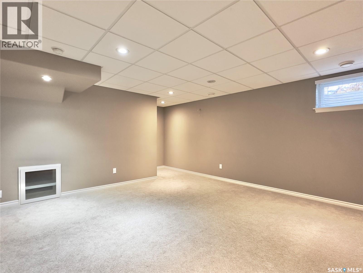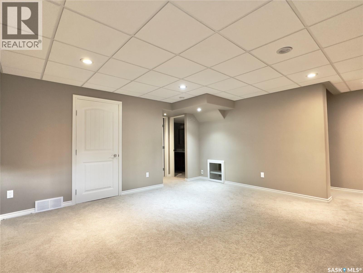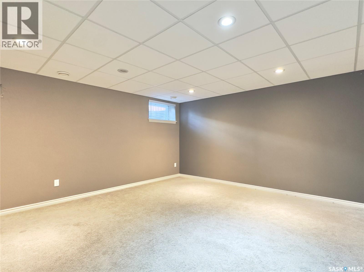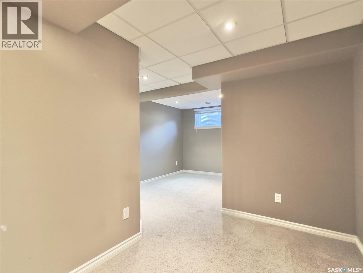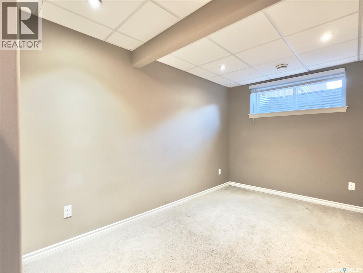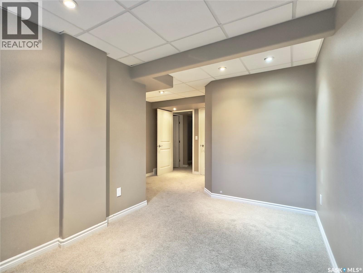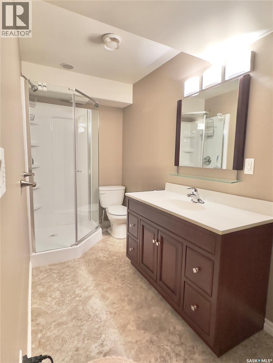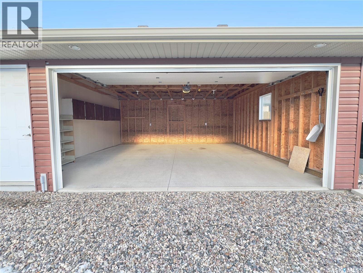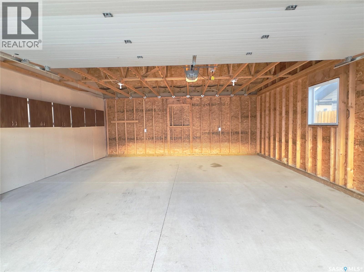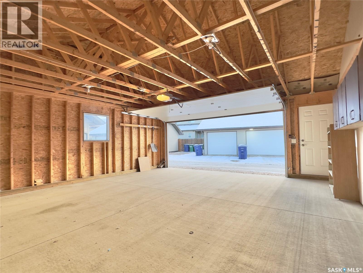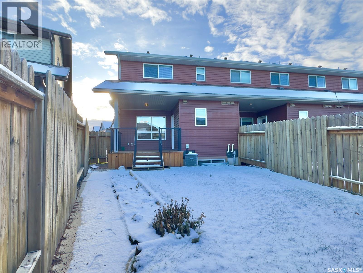1026 Willowgrove Crescent Saskatoon, Saskatchewan S7W 0H7
$419,900Maintenance,
$465 Monthly
Maintenance,
$465 MonthlyWelcome to 1026 Willowgrove Crescent. This 1,337 sq. ft. end-unit two-storey townhouse is located in the desirable community of Willowgrove and offers a functional layout with modern finishes throughout. The main floor features a bright living room, dining area, and an open kitchen with granite countertops, an island with an eat-up bar, stainless steel appliances, and a large pantry. A two-piece bathroom completes the main level. The second floor includes two spacious bedrooms, each with its own four-piece ensuite and ample closet space!!! New carpet has been installed throughout the upper level. The fully developed basement provides a family room, third bedroom, and a three-piece bathroom, offering excellent space for guests, extended family, or a home office. Outside, the property includes a deck with a natural gas BBQ hook-up, a fully fenced yard, huge double detached garage across the alley, and an additional private parking stall. With three bedrooms each featuring their own bathroom, this home is well-suited for families, professionals, or investors, including those looking for a great option for university students. Close to schools, parks, and amenities. Ready for immediate possession and easy to show. (id:51699)
Property Details
| MLS® Number | SK024618 |
| Property Type | Single Family |
| Neigbourhood | Willowgrove |
| Community Features | Pets Allowed With Restrictions |
| Structure | Deck |
Building
| Bathroom Total | 4 |
| Bedrooms Total | 3 |
| Appliances | Washer, Refrigerator, Dishwasher, Dryer, Garage Door Opener Remote(s), Stove |
| Architectural Style | 2 Level |
| Constructed Date | 2012 |
| Heating Fuel | Natural Gas |
| Heating Type | Forced Air |
| Stories Total | 2 |
| Size Interior | 1337 Sqft |
| Type | Row / Townhouse |
Parking
| Detached Garage | |
| Parking Space(s) | 2 |
Land
| Acreage | No |
| Landscape Features | Lawn |
Rooms
| Level | Type | Length | Width | Dimensions |
|---|---|---|---|---|
| Second Level | Primary Bedroom | 14 ft | 14 ft | 14 ft x 14 ft |
| Second Level | 4pc Ensuite Bath | x x x | ||
| Second Level | Bedroom | 11 ft | 11 ft | 11 ft x 11 ft |
| Second Level | 4pc Ensuite Bath | x x x | ||
| Basement | Bedroom | 7 ft | 12 ft | 7 ft x 12 ft |
| Basement | 3pc Bathroom | x x x | ||
| Basement | Family Room | 14 ft | 14 ft | 14 ft x 14 ft |
| Basement | Dining Nook | 6 ft | 9 ft | 6 ft x 9 ft |
| Basement | Other | x x x | ||
| Main Level | Living Room | 12 ft | 15 ft | 12 ft x 15 ft |
| Main Level | Kitchen | 8 ft | 11 ft | 8 ft x 11 ft |
| Main Level | 2pc Bathroom | x x x | ||
| Main Level | Dining Room | 12 ft | Measurements not available x 12 ft | |
| Main Level | Storage | 4 ft | 7 ft | 4 ft x 7 ft |
https://www.realtor.ca/real-estate/29132359/1026-willowgrove-crescent-saskatoon-willowgrove
Interested?
Contact us for more information

