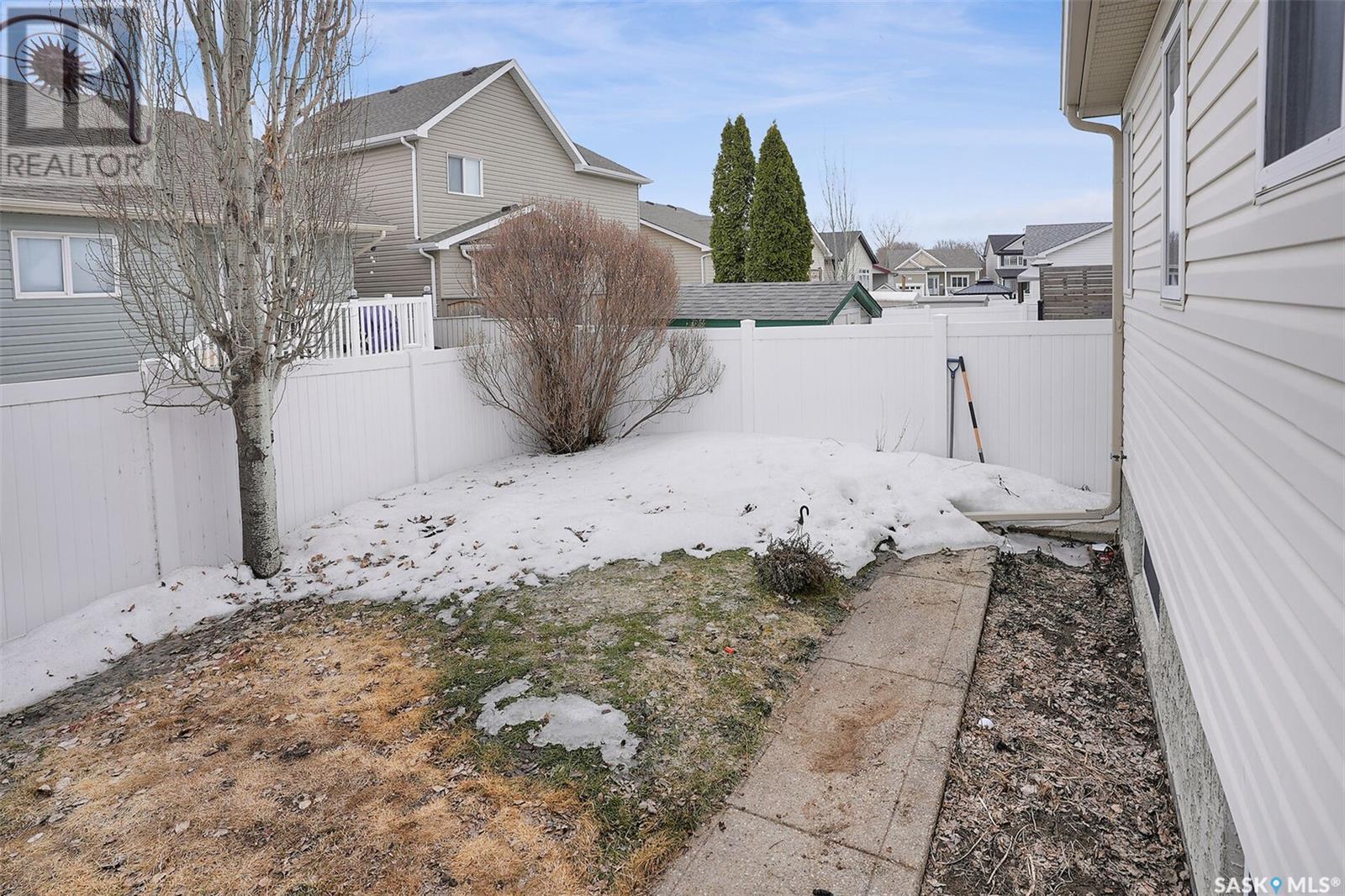1027 Cypress Way N Regina, Saskatchewan S4X 4R4
2 Bedroom
2 Bathroom
980 sqft
Bungalow
Central Air Conditioning
Forced Air
$397,700
Welcome to this well kept home in beautiful Garden Ridge. This home is close to: Shopping, schools, and parks. East facing kitchen with ample of cupboard and counter space bright for early morning sun and afternoon shade , bright west facing living room, nice sized master bedroom. single attached garage with direct entry, good developed basement which includes 3 piece bath, office and rec room. (id:51699)
Property Details
| MLS® Number | SK002112 |
| Property Type | Single Family |
| Neigbourhood | Garden Ridge |
Building
| Bathroom Total | 2 |
| Bedrooms Total | 2 |
| Appliances | Refrigerator, Dishwasher, Garage Door Opener Remote(s), Stove |
| Architectural Style | Bungalow |
| Basement Development | Finished |
| Basement Type | Full (finished) |
| Constructed Date | 2004 |
| Cooling Type | Central Air Conditioning |
| Heating Fuel | Natural Gas |
| Heating Type | Forced Air |
| Stories Total | 1 |
| Size Interior | 980 Sqft |
| Type | House |
Parking
| Attached Garage | |
| Parking Space(s) | 2 |
Land
| Acreage | No |
| Size Irregular | 2887.00 |
| Size Total | 2887 Sqft |
| Size Total Text | 2887 Sqft |
Rooms
| Level | Type | Length | Width | Dimensions |
|---|---|---|---|---|
| Basement | Laundry Room | 7 ft | 6 ft | 7 ft x 6 ft |
| Basement | Other | 22 ft ,6 in | 13 ft ,4 in | 22 ft ,6 in x 13 ft ,4 in |
| Basement | Den | 12 ft ,4 in | 11 ft ,4 in | 12 ft ,4 in x 11 ft ,4 in |
| Basement | 3pc Bathroom | xx x xx | ||
| Basement | Den | 11 ft | 8 ft ,8 in | 11 ft x 8 ft ,8 in |
| Basement | Other | xx x xx | ||
| Main Level | Living Room | 14 ft ,10 in | 13 ft ,4 in | 14 ft ,10 in x 13 ft ,4 in |
| Main Level | Kitchen | 10 ft ,6 in | 10 ft ,6 in | 10 ft ,6 in x 10 ft ,6 in |
| Main Level | Dining Room | 11 ft | 10 ft ,6 in | 11 ft x 10 ft ,6 in |
| Main Level | Bedroom | 15 ft | 10 ft | 15 ft x 10 ft |
| Main Level | Bedroom | 9 ft ,8 in | 11 ft ,6 in | 9 ft ,8 in x 11 ft ,6 in |
| Main Level | 4pc Bathroom | xx x xx |
https://www.realtor.ca/real-estate/28136726/1027-cypress-way-n-regina-garden-ridge
Interested?
Contact us for more information

































