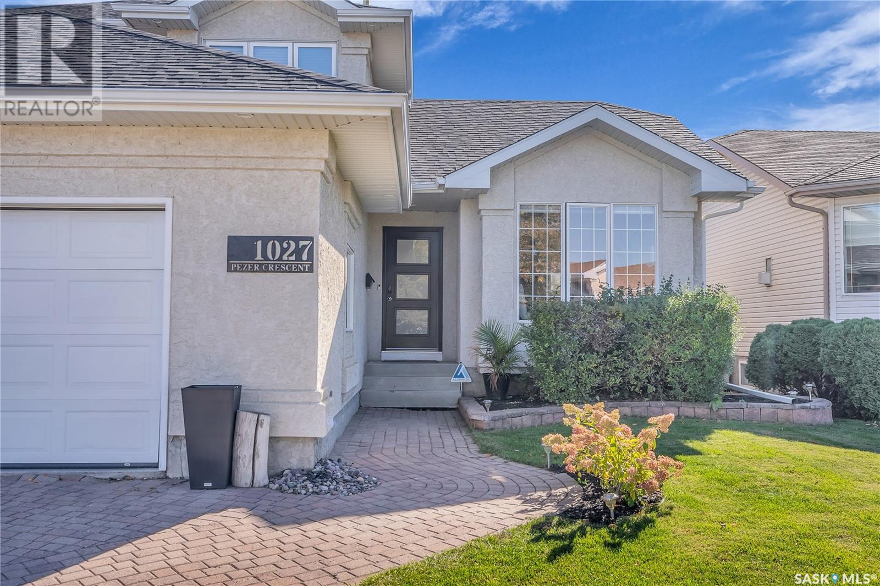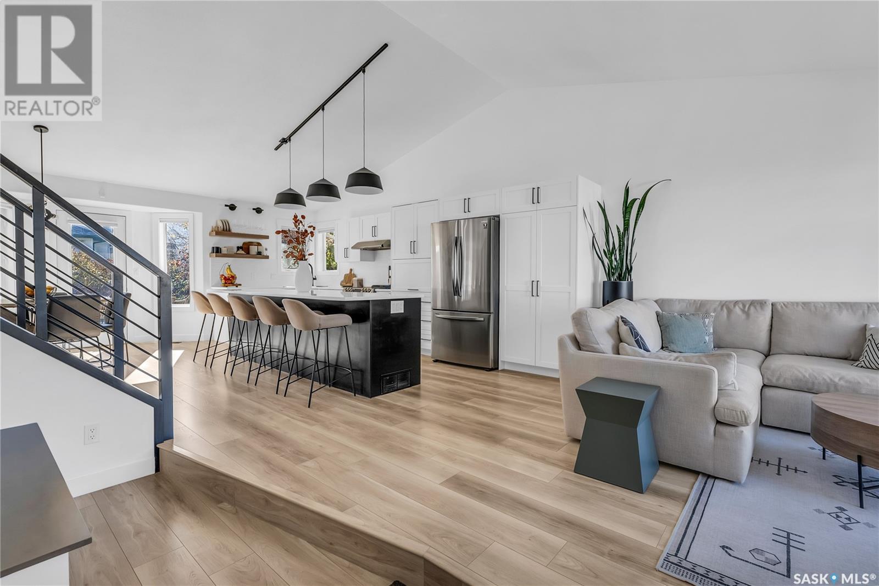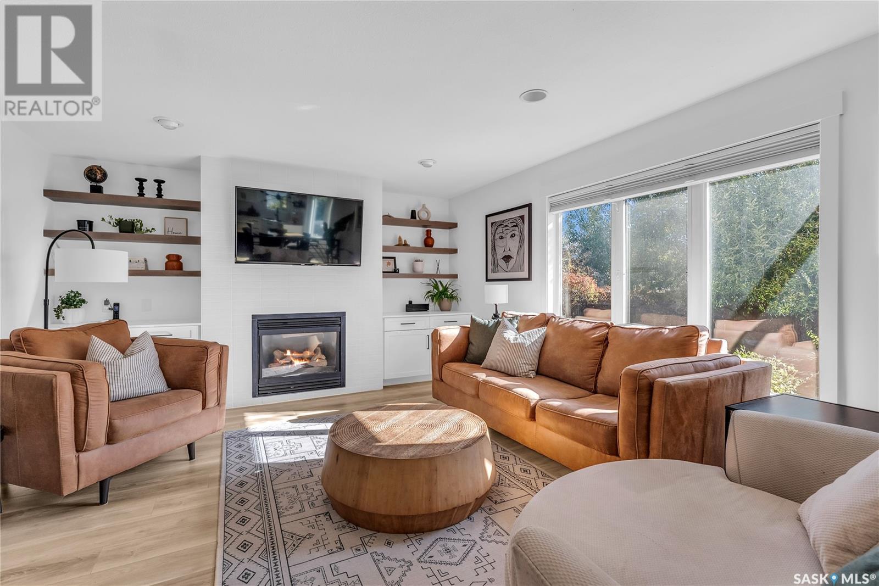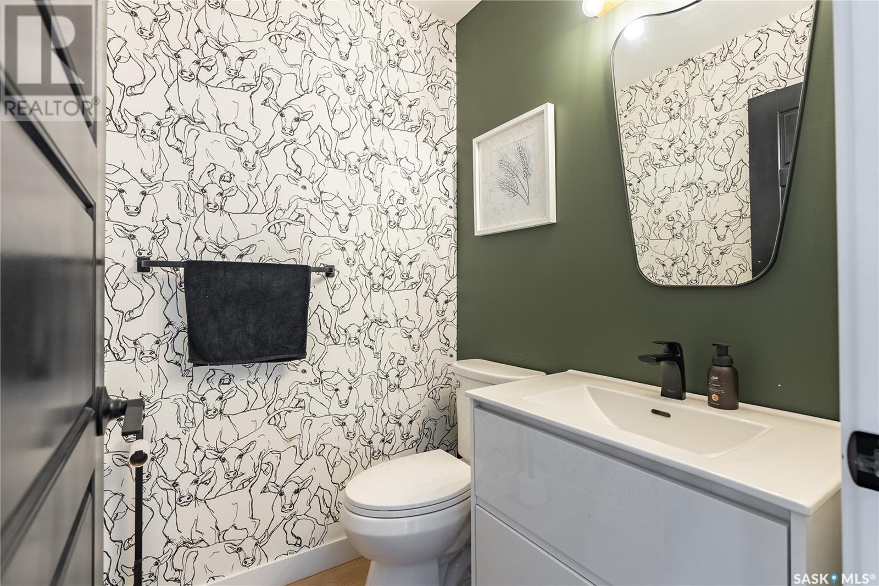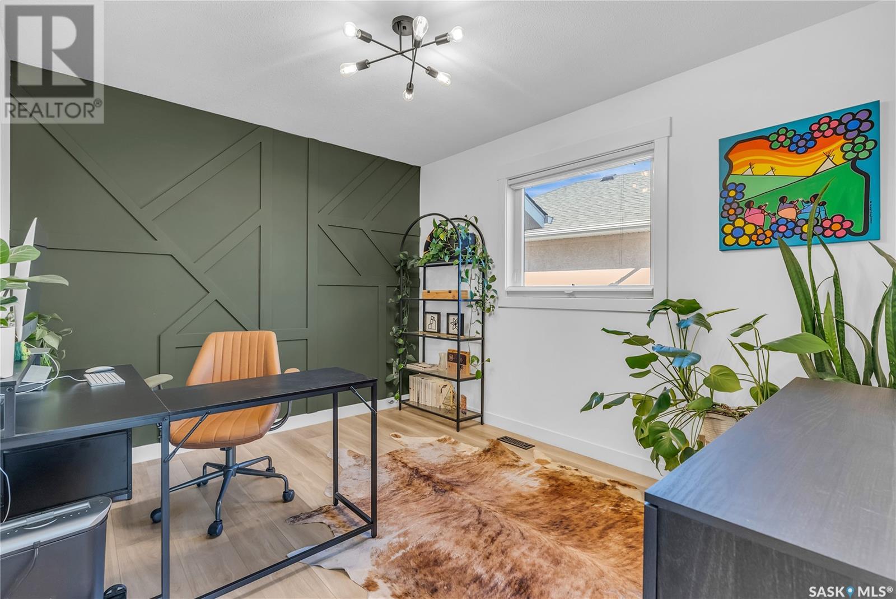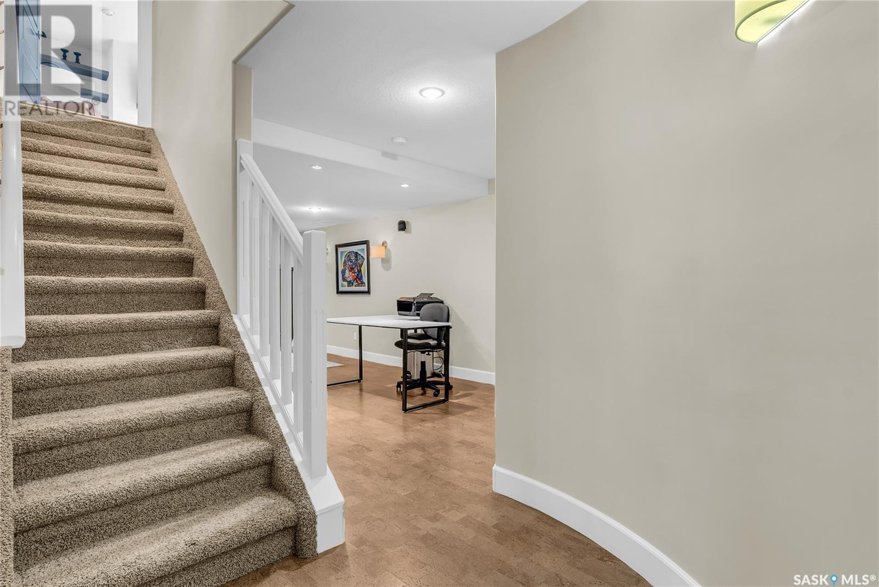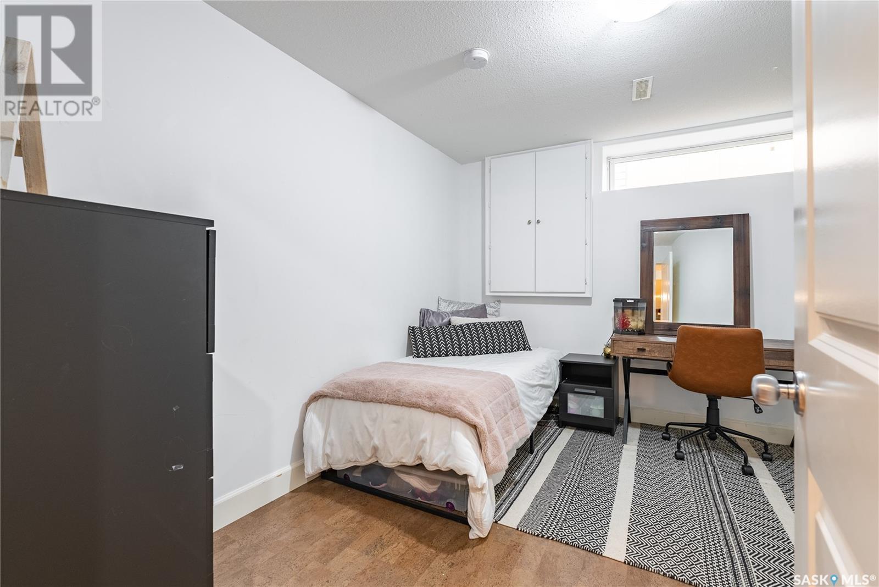4 Bedroom
4 Bathroom
1765 sqft
2 Level
Fireplace
Central Air Conditioning
Forced Air
Lawn, Underground Sprinkler
$689,900
This beautifully renovated 2-storey split home offers a perfect blend of modern luxury and family-friendly functionality. Boasting 4 spacious bedrooms and 4 bathrooms, the property is designed to accommodate both everyday living and entertaining with ease. The heart of the home is the open-concept main floor, featuring a fully renovated kitchen, living, and dining area. The custom kitchen is a chef’s dream, with new cabinetry, sleek quartz countertops, and an expansive island—perfect for both meal prep and casual gatherings. The airy layout flows seamlessly into the living and dining spaces, making this the ideal spot for family dinners or hosting friends. Upstairs, you'll find three generously sized bedrooms, including a luxurious primary suite with a walk-in closet and a three-piece ensuite for ultimate comfort and privacy. The other two bedrooms are equally spacious and share a well-appointed full bathroom. The third level offers even more space for relaxation and productivity, with a cozy family room featuring built-in cabinetry, a dedicated office, a convenient two-piece bathroom, and a laundry room. The finished basement is a standout, offering an additional bedroom, a versatile gym area, a three-piece bathroom, and a second family room—perfect for movie nights, a playroom, or additional living space. Outside, the backyard is a peaceful space, featuring a deck and an additional patio for outdoor dining or lounging, ideal for enjoying the beautiful surroundings. Situated in a prime location, just steps away from two schools and a wealth of nearby amenities, making this home an ideal choice for families looking for both convenience and comfort. (id:51699)
Property Details
|
MLS® Number
|
SK988217 |
|
Property Type
|
Single Family |
|
Neigbourhood
|
Silverspring |
|
Features
|
Treed |
|
Structure
|
Deck, Patio(s) |
Building
|
Bathroom Total
|
4 |
|
Bedrooms Total
|
4 |
|
Appliances
|
Washer, Refrigerator, Dishwasher, Dryer, Microwave, Window Coverings, Storage Shed, Stove |
|
Architectural Style
|
2 Level |
|
Basement Development
|
Finished |
|
Basement Type
|
Full (finished) |
|
Constructed Date
|
1999 |
|
Cooling Type
|
Central Air Conditioning |
|
Fireplace Present
|
Yes |
|
Heating Fuel
|
Natural Gas |
|
Heating Type
|
Forced Air |
|
Stories Total
|
2 |
|
Size Interior
|
1765 Sqft |
|
Type
|
House |
Parking
|
Attached Garage
|
|
|
Interlocked
|
|
|
Parking Space(s)
|
4 |
Land
|
Acreage
|
No |
|
Fence Type
|
Fence |
|
Landscape Features
|
Lawn, Underground Sprinkler |
|
Size Frontage
|
68 Ft |
|
Size Irregular
|
6556.00 |
|
Size Total
|
6556 Sqft |
|
Size Total Text
|
6556 Sqft |
Rooms
| Level |
Type |
Length |
Width |
Dimensions |
|
Second Level |
Primary Bedroom |
14 ft ,8 in |
11 ft |
14 ft ,8 in x 11 ft |
|
Second Level |
3pc Ensuite Bath |
|
|
Measurements not available |
|
Second Level |
Bedroom |
13 ft ,2 in |
9 ft ,8 in |
13 ft ,2 in x 9 ft ,8 in |
|
Second Level |
Bedroom |
10 ft ,4 in |
9 ft ,6 in |
10 ft ,4 in x 9 ft ,6 in |
|
Second Level |
4pc Bathroom |
|
|
Measurements not available |
|
Third Level |
Family Room |
14 ft ,1 in |
17 ft ,1 in |
14 ft ,1 in x 17 ft ,1 in |
|
Third Level |
Office |
11 ft ,4 in |
9 ft ,4 in |
11 ft ,4 in x 9 ft ,4 in |
|
Third Level |
Laundry Room |
4 ft ,9 in |
7 ft ,7 in |
4 ft ,9 in x 7 ft ,7 in |
|
Third Level |
2pc Bathroom |
|
|
Measurements not available |
|
Basement |
Other |
17 ft ,3 in |
10 ft ,5 in |
17 ft ,3 in x 10 ft ,5 in |
|
Basement |
Bedroom |
11 ft ,5 in |
11 ft ,4 in |
11 ft ,5 in x 11 ft ,4 in |
|
Basement |
Family Room |
13 ft ,9 in |
24 ft |
13 ft ,9 in x 24 ft |
|
Basement |
Utility Room |
14 ft |
19 ft ,3 in |
14 ft x 19 ft ,3 in |
|
Basement |
3pc Bathroom |
|
|
Measurements not available |
|
Main Level |
Living Room |
11 ft ,9 in |
10 ft ,5 in |
11 ft ,9 in x 10 ft ,5 in |
|
Main Level |
Kitchen |
19 ft ,3 in |
16 ft ,5 in |
19 ft ,3 in x 16 ft ,5 in |
|
Main Level |
Dining Room |
12 ft ,2 in |
10 ft ,9 in |
12 ft ,2 in x 10 ft ,9 in |
https://www.realtor.ca/real-estate/27651329/1027-pezer-crescent-saskatoon-silverspring


