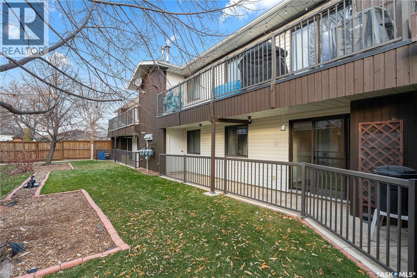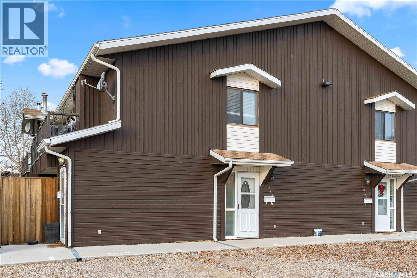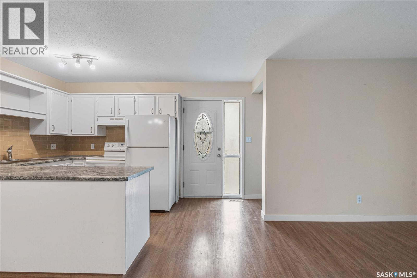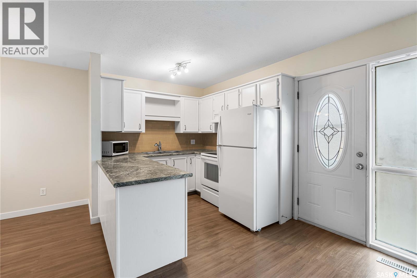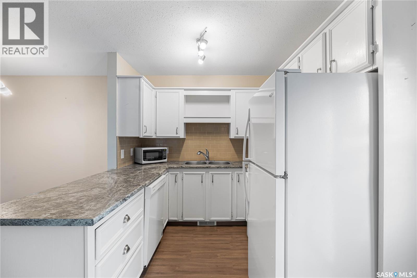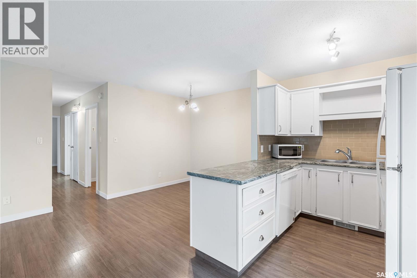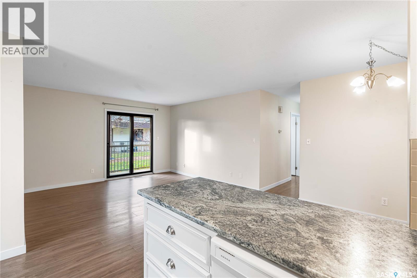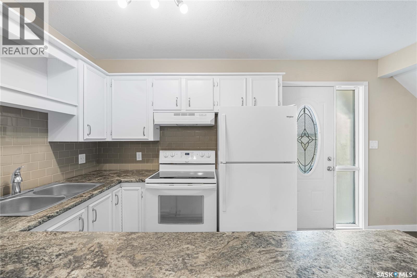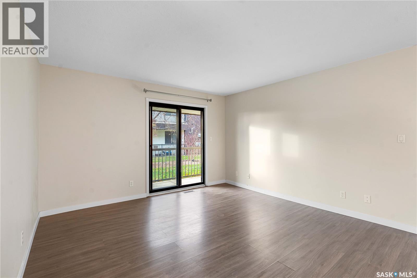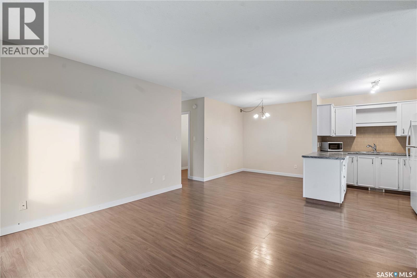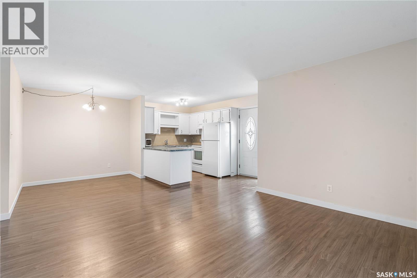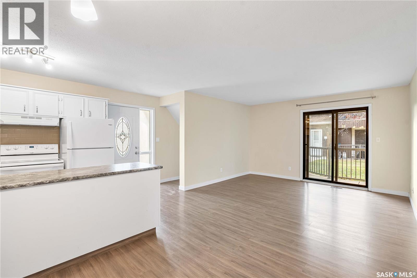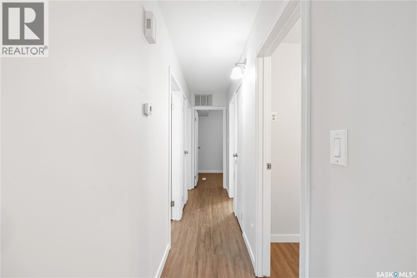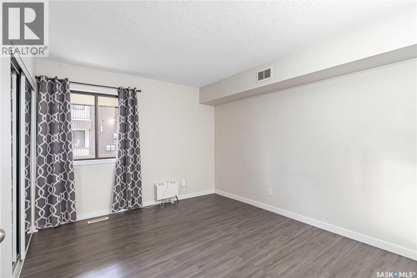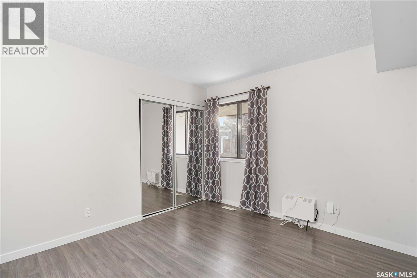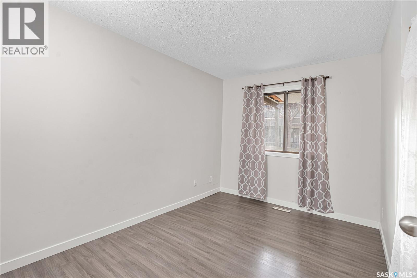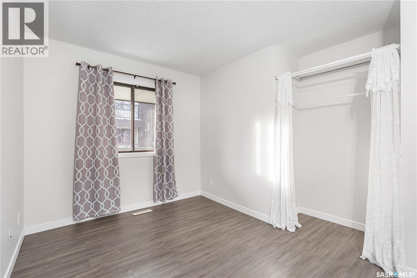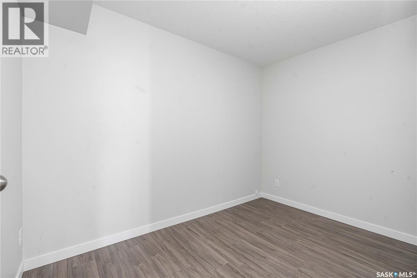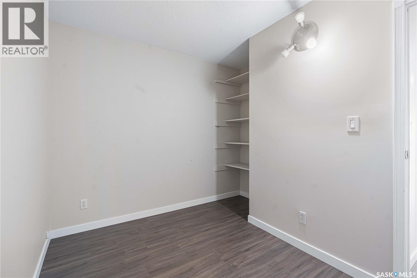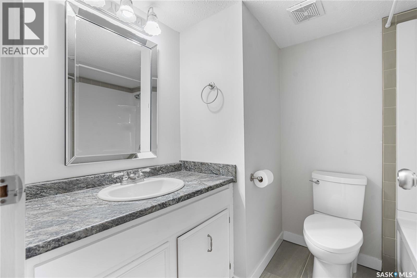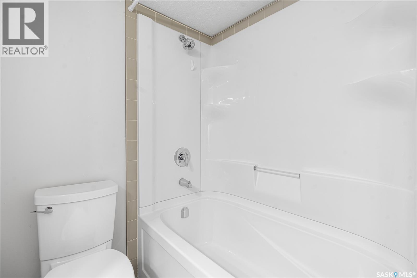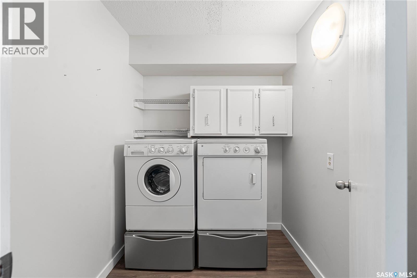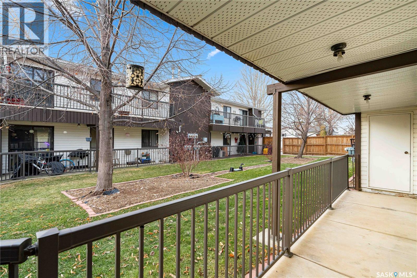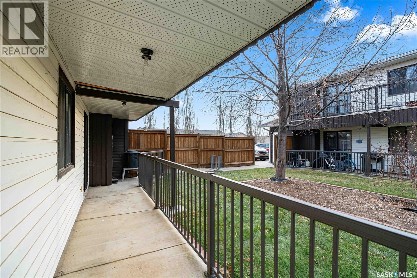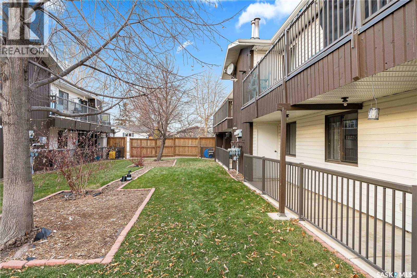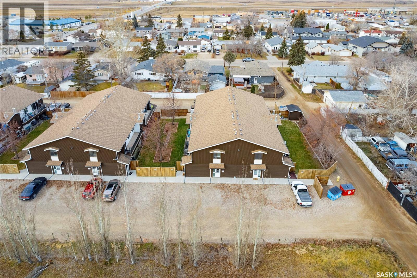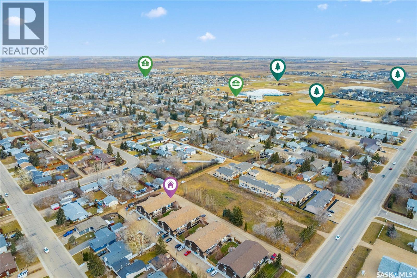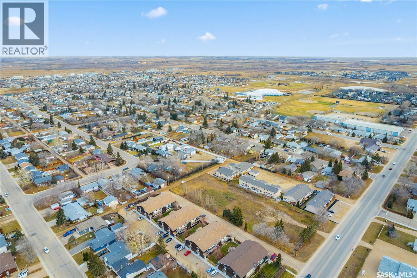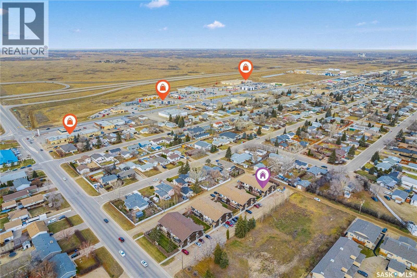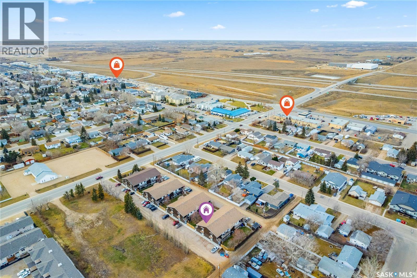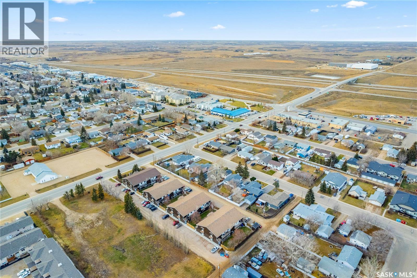102d 213 Main Street Martensville, Saskatchewan S0K 2T0
2 Bedroom
1 Bathroom
936 sqft
Forced Air
$199,900Maintenance,
$255 Monthly
Maintenance,
$255 MonthlyMust see main floor unit great or Senior's looking to down size or your first time home buyer. Walk in and your greeted with a nice open floor plan, U shaped kitchen, nice dining room with room for family dinners, beautiful living room to gather and watch the game. This unit has 2 bedrooms and nice office area / den and in-suite laundry. The furnace and water heater have been replaced, 2 parking spots right out front of your unit. This place will be ready for a November possession so phone your favourite Realtor and book your showing. (id:51699)
Property Details
| MLS® Number | SK019885 |
| Property Type | Single Family |
| Community Features | Pets Allowed With Restrictions |
| Structure | Patio(s) |
Building
| Bathroom Total | 1 |
| Bedrooms Total | 2 |
| Appliances | Washer, Refrigerator, Dishwasher, Dryer, Window Coverings, Stove |
| Constructed Date | 1987 |
| Heating Fuel | Natural Gas |
| Heating Type | Forced Air |
| Size Interior | 936 Sqft |
| Type | Row / Townhouse |
Parking
| Other | |
| Gravel | |
| Parking Space(s) | 2 |
Land
| Acreage | No |
Rooms
| Level | Type | Length | Width | Dimensions |
|---|---|---|---|---|
| Main Level | Kitchen | 8'3'' x 8'3'' | ||
| Main Level | Dining Room | 8'8'' x 7'9'' | ||
| Main Level | Living Room | 13 ft | 13 ft x Measurements not available | |
| Main Level | Laundry Room | Measurements not available | ||
| Main Level | 4pc Bathroom | Measurements not available | ||
| Main Level | Bedroom | 11'11'' x 10'9'' | ||
| Main Level | Bedroom | 12' x 8'9'' | ||
| Main Level | Den | 10'8'' x 7'2'' |
https://www.realtor.ca/real-estate/28940593/102d-213-main-street-martensville
Interested?
Contact us for more information

