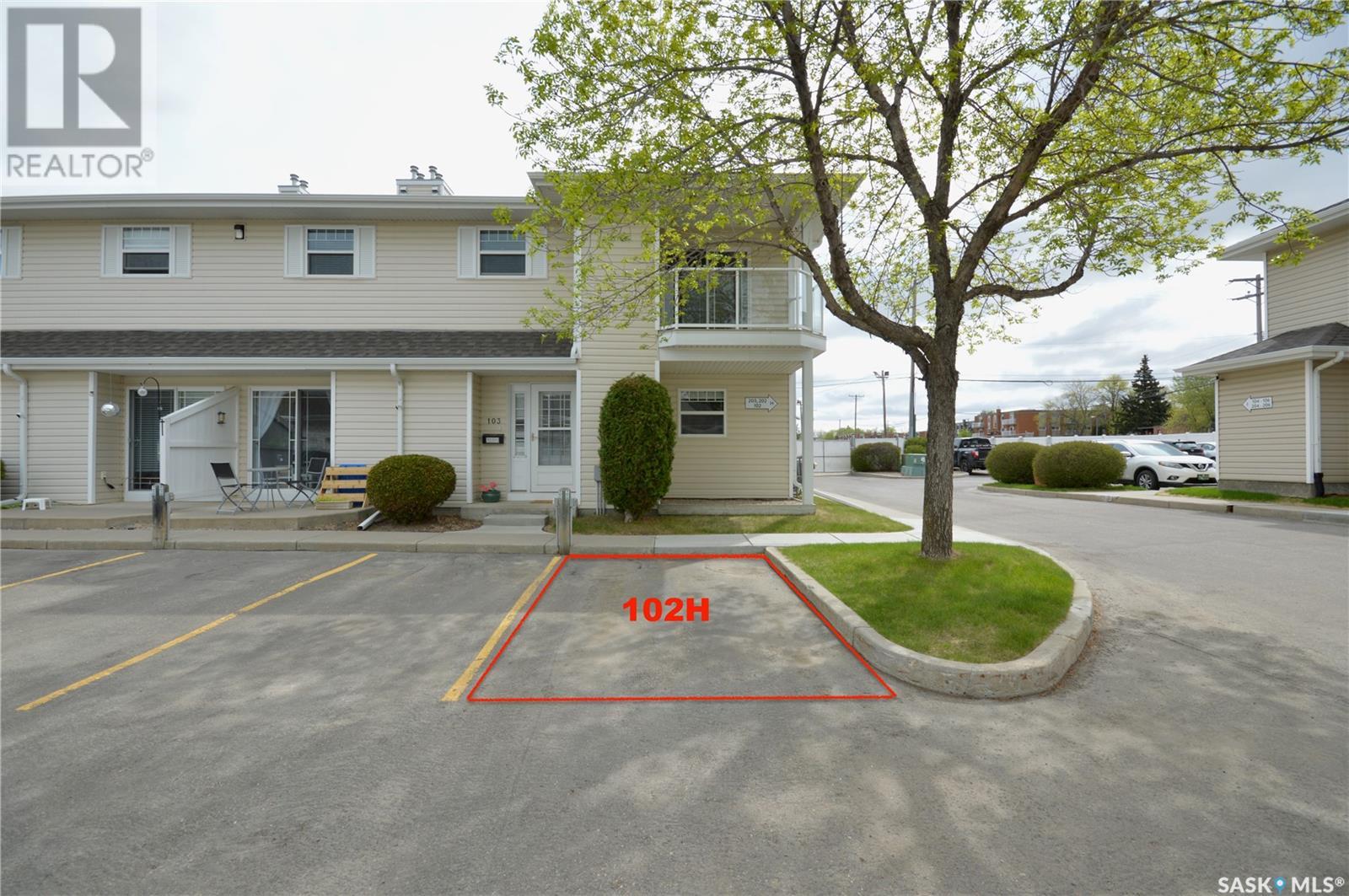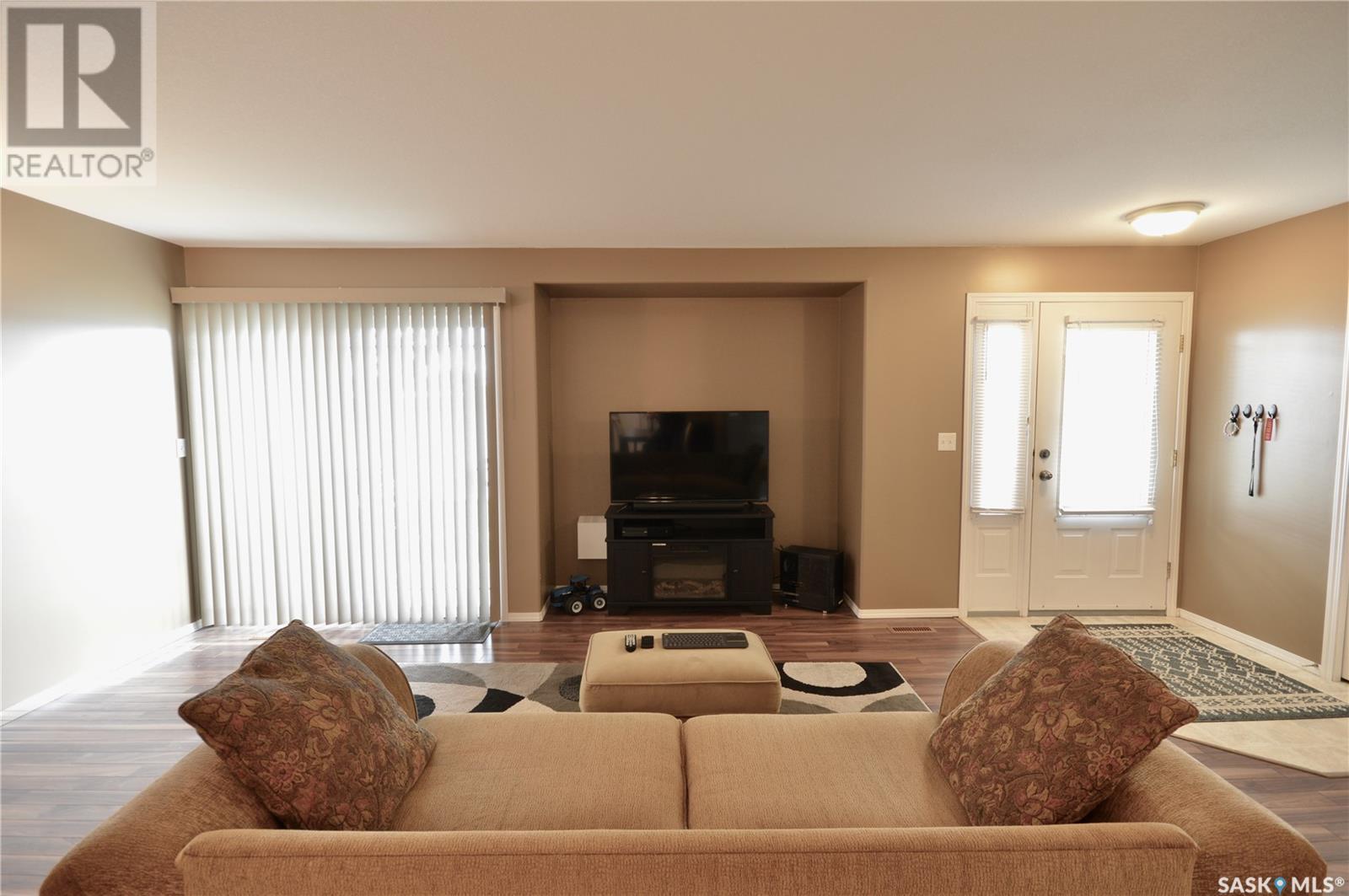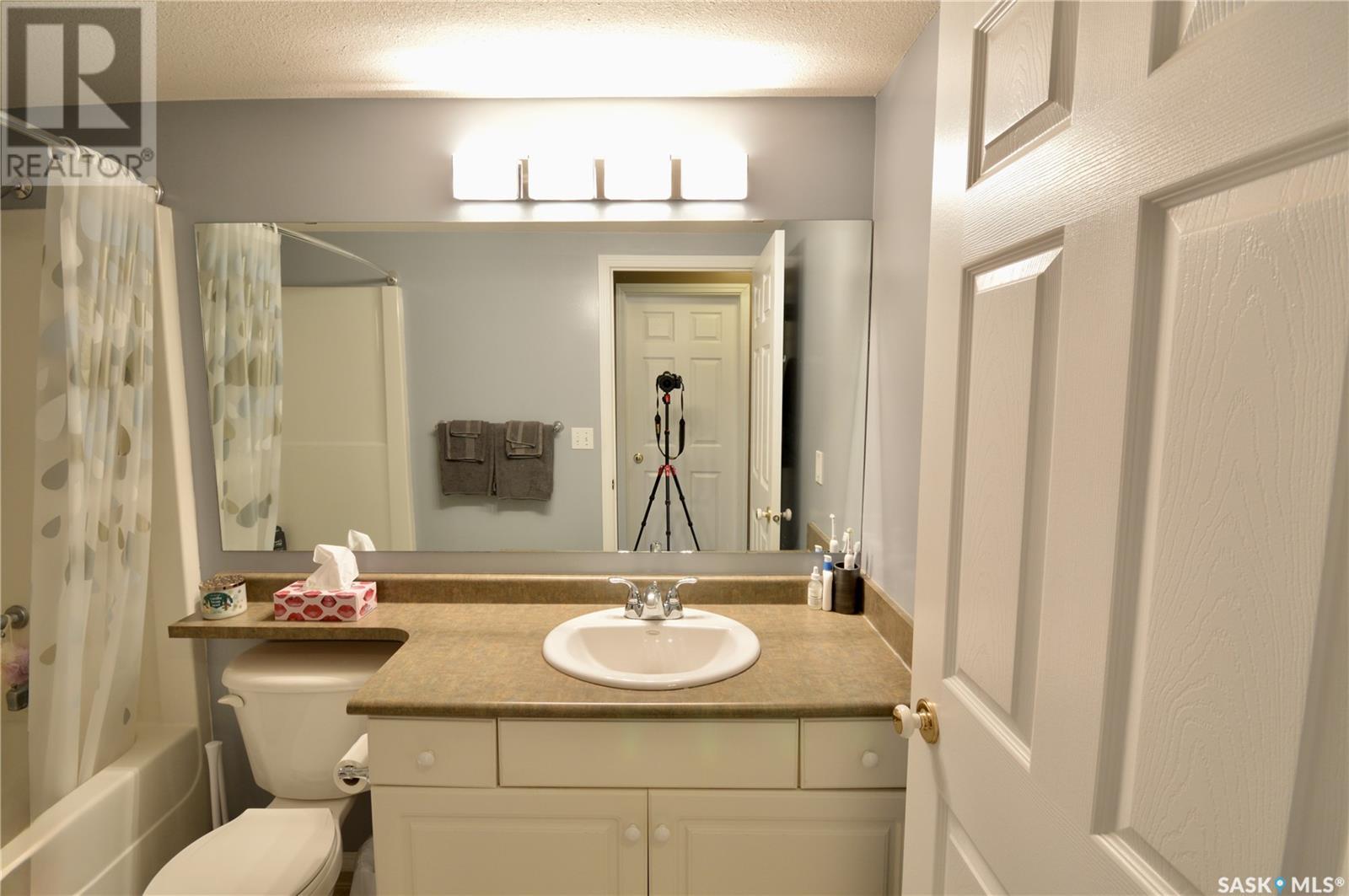102h 141 105th Street W Saskatoon, Saskatchewan S7N 1Z2
$249,900Maintenance,
$361 Monthly
Maintenance,
$361 MonthlyWelcome to Fox Haven! A meticulously maintained condo complex is in a prime location with a fabulous rec centre and lots of visitor parking. Located close to multiple transit stops and walkable to University of Saskatchewan, parks, schools and the Sutherland shopping district. This main floor two bedroom corner unit comes with a single parking stall, storage room, patio and green space. Ensuite laundry, kitchen pantry, primary bedroom walk in closet - the list goes on! In excellent condition with 6 appliances and move in ready. The pictures tell the tale!... As per the Seller’s direction, all offers will be presented on 2025-05-27 at 6:30 PM (id:51699)
Property Details
| MLS® Number | SK006573 |
| Property Type | Single Family |
| Neigbourhood | Sutherland |
| Community Features | Pets Allowed With Restrictions |
| Features | Cul-de-sac, Treed, Corner Site |
| Structure | Patio(s) |
Building
| Bathroom Total | 1 |
| Bedrooms Total | 2 |
| Amenities | Recreation Centre, Exercise Centre, Clubhouse |
| Appliances | Washer, Refrigerator, Dishwasher, Dryer, Microwave, Window Coverings, Hood Fan, Stove |
| Constructed Date | 2001 |
| Heating Fuel | Natural Gas |
| Heating Type | Forced Air |
| Size Interior | 942 Sqft |
| Type | Row / Townhouse |
Parking
| Surfaced | 1 |
| Other | |
| None | |
| Parking Space(s) | 1 |
Land
| Acreage | No |
| Landscape Features | Lawn |
Rooms
| Level | Type | Length | Width | Dimensions |
|---|---|---|---|---|
| Main Level | Living Room | 11 ft | 15 ft | 11 ft x 15 ft |
| Main Level | Dining Room | 8 ft | 5 ft | 8 ft x 5 ft |
| Main Level | Kitchen | 11 ft | 8 ft | 11 ft x 8 ft |
| Main Level | Laundry Room | 6 ft | 5 ft | 6 ft x 5 ft |
| Main Level | 4pc Bathroom | 8 ft | 5 ft | 8 ft x 5 ft |
| Main Level | Primary Bedroom | 11 ft | 12 ft | 11 ft x 12 ft |
| Main Level | Bedroom | 10 ft | 10 ft | 10 ft x 10 ft |
https://www.realtor.ca/real-estate/28355439/102h-141-105th-street-w-saskatoon-sutherland
Interested?
Contact us for more information




































