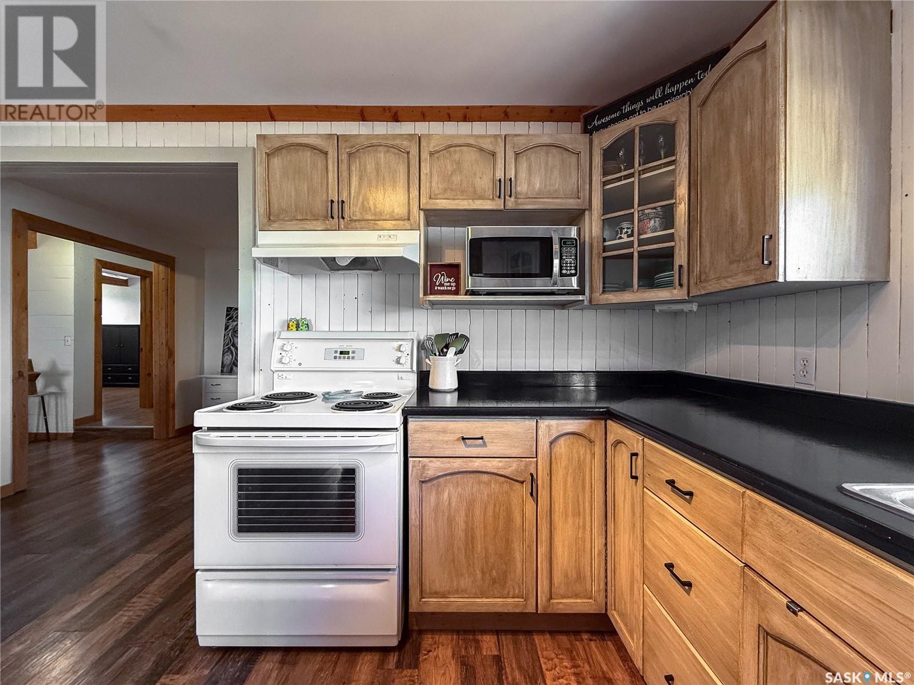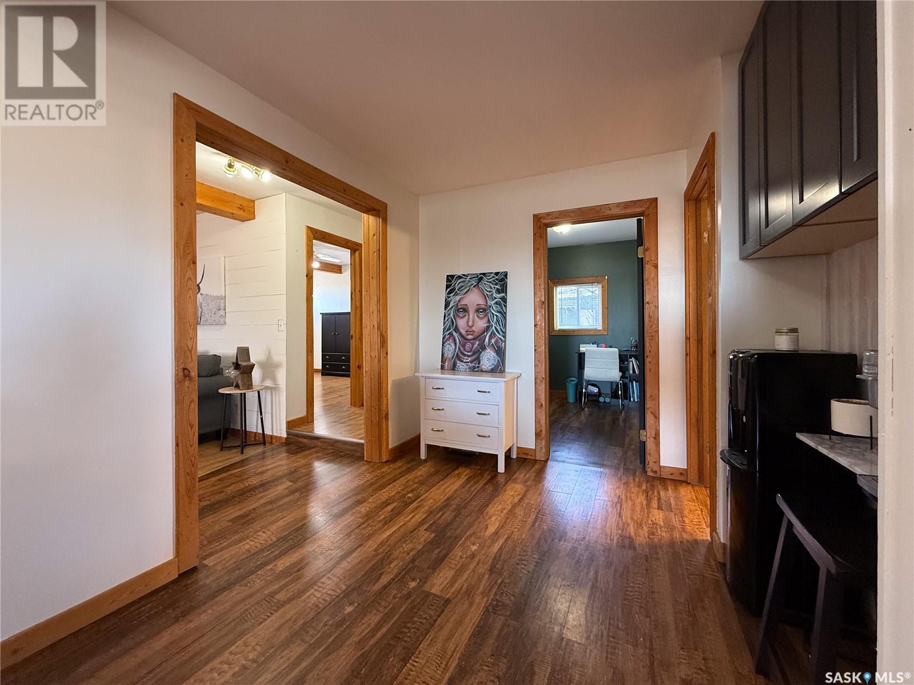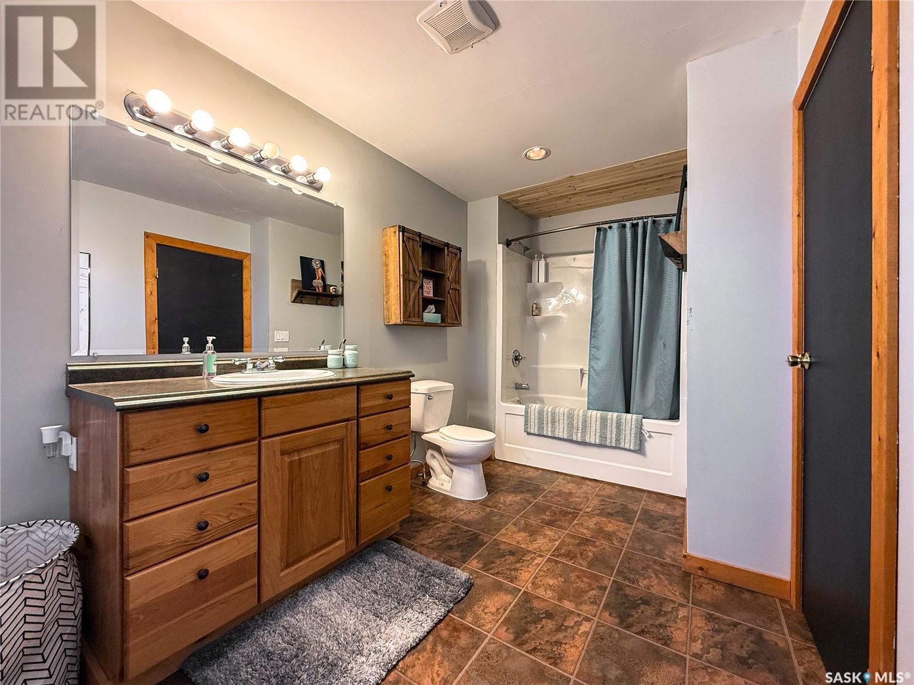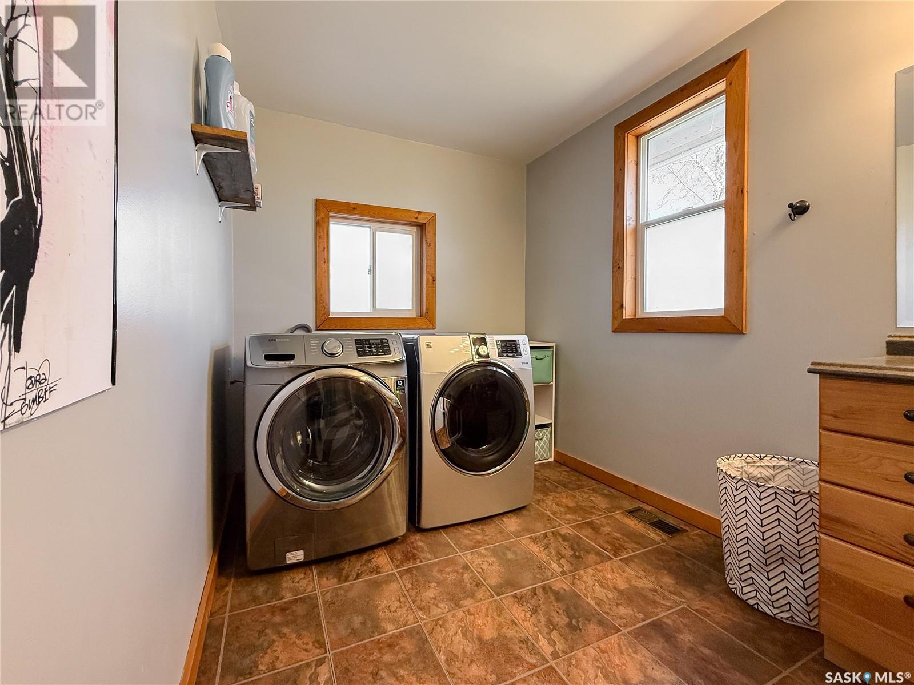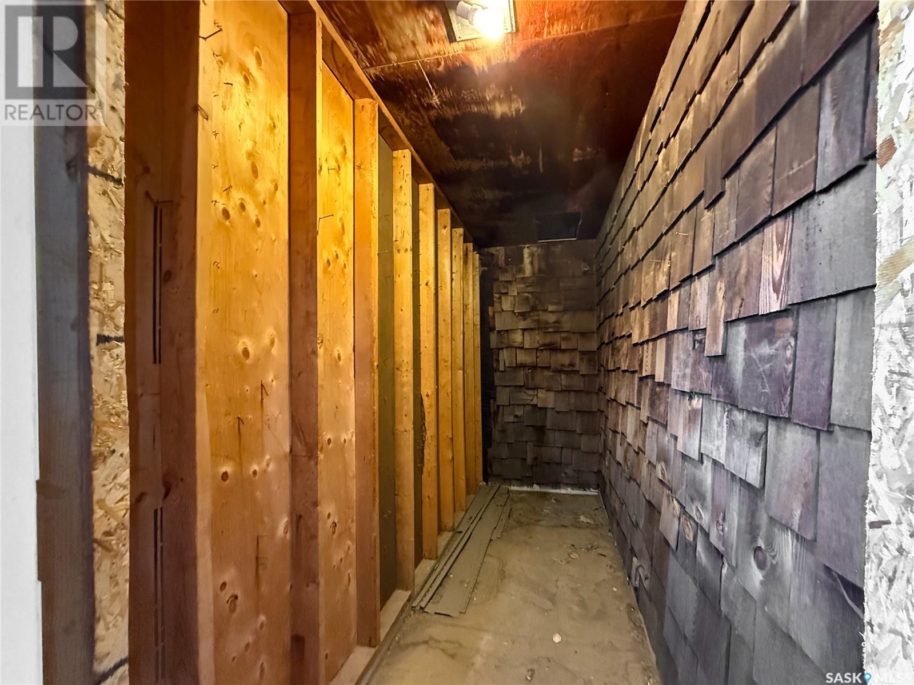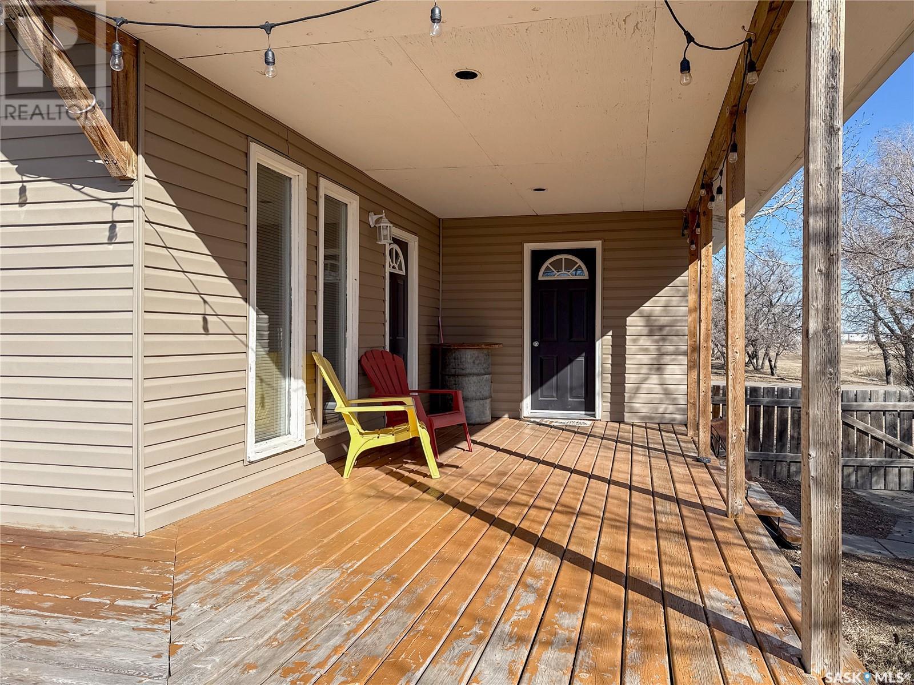3 Bedroom
1 Bathroom
1481 sqft
Window Air Conditioner
Forced Air
Lawn
$125,000
Welcome to 103 1st Street E in Frontier, SK — where charm, space, and updates come together in a truly unique home! This beautifully maintained 1,481 sq. ft. 1.5-storey home sits on a massive double corner lot (16,191.50 sq. ft.), offering the perfect blend of privacy, outdoor space, and modern comfort. The fully fenced yard is a showstopper—massive in size with a fenced side yard, garden boxes just outside the fence on your property, and a shed for extra storage. With gate access to the backyard and two entries off the spacious wraparound deck—one to the mudroom, the other to the living room—you’ll love how this home flows inside and out. Plus, there’s even a secondary hook-up off the gas meter, perfect for setting up an outdoor firepit to enjoy those peaceful prairie evenings. Inside, you’ll fall in love with the kitchen and dining area, featuring white appliances, an appliance garage, and vinyl plank flooring. Just off the dining space is a charming nook currently set up as a cozy coffee bar—an ideal way to start your mornings! From there, you’ll find the 4-piece bathroom/laundry combo, a main floor bedroom that doubles beautifully as an office, a second main floor bedroom, and the bright, cozy living room, all laid out for convenient and comfortable living. Upstairs is your primary bedroom retreat, complete with a bonus room perfect for a den, makeup area, or walk-in closet. This space also connects to a private enclosed upper veranda, giving you peaceful views, extra storage, and a little escape all your own. Located in the heart of Frontier, you’ll enjoy the perks of small-town living with great local amenities, a warm community vibe, and Honey Bee Manufacturing just down the road. Frontier also sits along the historic Red Coat Trail Tourist Route, attracting visitors with its prairie charm and rich local history. With all the updates, character, and outdoor space this property offers, 103 First Street E is ready to welcome you home! (id:51699)
Property Details
|
MLS® Number
|
SK999823 |
|
Property Type
|
Single Family |
|
Features
|
Treed, Corner Site, Rectangular |
|
Structure
|
Deck |
Building
|
Bathroom Total
|
1 |
|
Bedrooms Total
|
3 |
|
Appliances
|
Washer, Refrigerator, Satellite Dish, Dishwasher, Dryer, Microwave, Window Coverings, Hood Fan, Storage Shed, Stove |
|
Basement Development
|
Partially Finished |
|
Basement Type
|
Partial (partially Finished) |
|
Constructed Date
|
1941 |
|
Cooling Type
|
Window Air Conditioner |
|
Heating Fuel
|
Natural Gas |
|
Heating Type
|
Forced Air |
|
Stories Total
|
2 |
|
Size Interior
|
1481 Sqft |
|
Type
|
House |
Parking
|
None
|
|
|
Gravel
|
|
|
Parking Space(s)
|
4 |
Land
|
Acreage
|
No |
|
Fence Type
|
Fence |
|
Landscape Features
|
Lawn |
|
Size Irregular
|
16191.50 |
|
Size Total
|
16191.5 Sqft |
|
Size Total Text
|
16191.5 Sqft |
Rooms
| Level |
Type |
Length |
Width |
Dimensions |
|
Second Level |
Primary Bedroom |
11 ft ,6 in |
18 ft ,1 in |
11 ft ,6 in x 18 ft ,1 in |
|
Second Level |
Den |
9 ft |
11 ft ,6 in |
9 ft x 11 ft ,6 in |
|
Second Level |
Sunroom |
5 ft ,8 in |
31 ft ,6 in |
5 ft ,8 in x 31 ft ,6 in |
|
Second Level |
Storage |
3 ft ,7 in |
11 ft ,2 in |
3 ft ,7 in x 11 ft ,2 in |
|
Basement |
Storage |
6 ft ,7 in |
17 ft ,9 in |
6 ft ,7 in x 17 ft ,9 in |
|
Basement |
Other |
7 ft ,3 in |
18 ft ,5 in |
7 ft ,3 in x 18 ft ,5 in |
|
Main Level |
Enclosed Porch |
9 ft ,2 in |
6 ft ,7 in |
9 ft ,2 in x 6 ft ,7 in |
|
Main Level |
Kitchen |
11 ft ,7 in |
15 ft ,3 in |
11 ft ,7 in x 15 ft ,3 in |
|
Main Level |
Dining Nook |
7 ft ,5 in |
9 ft ,9 in |
7 ft ,5 in x 9 ft ,9 in |
|
Main Level |
Living Room |
12 ft ,8 in |
19 ft ,8 in |
12 ft ,8 in x 19 ft ,8 in |
|
Main Level |
Bedroom |
11 ft ,4 in |
11 ft ,7 in |
11 ft ,4 in x 11 ft ,7 in |
|
Main Level |
Bedroom |
9 ft ,4 in |
7 ft ,3 in |
9 ft ,4 in x 7 ft ,3 in |
|
Main Level |
4pc Bathroom |
7 ft ,3 in |
9 ft ,4 in |
7 ft ,3 in x 9 ft ,4 in |
https://www.realtor.ca/real-estate/28077462/103-1st-street-e-frontier








