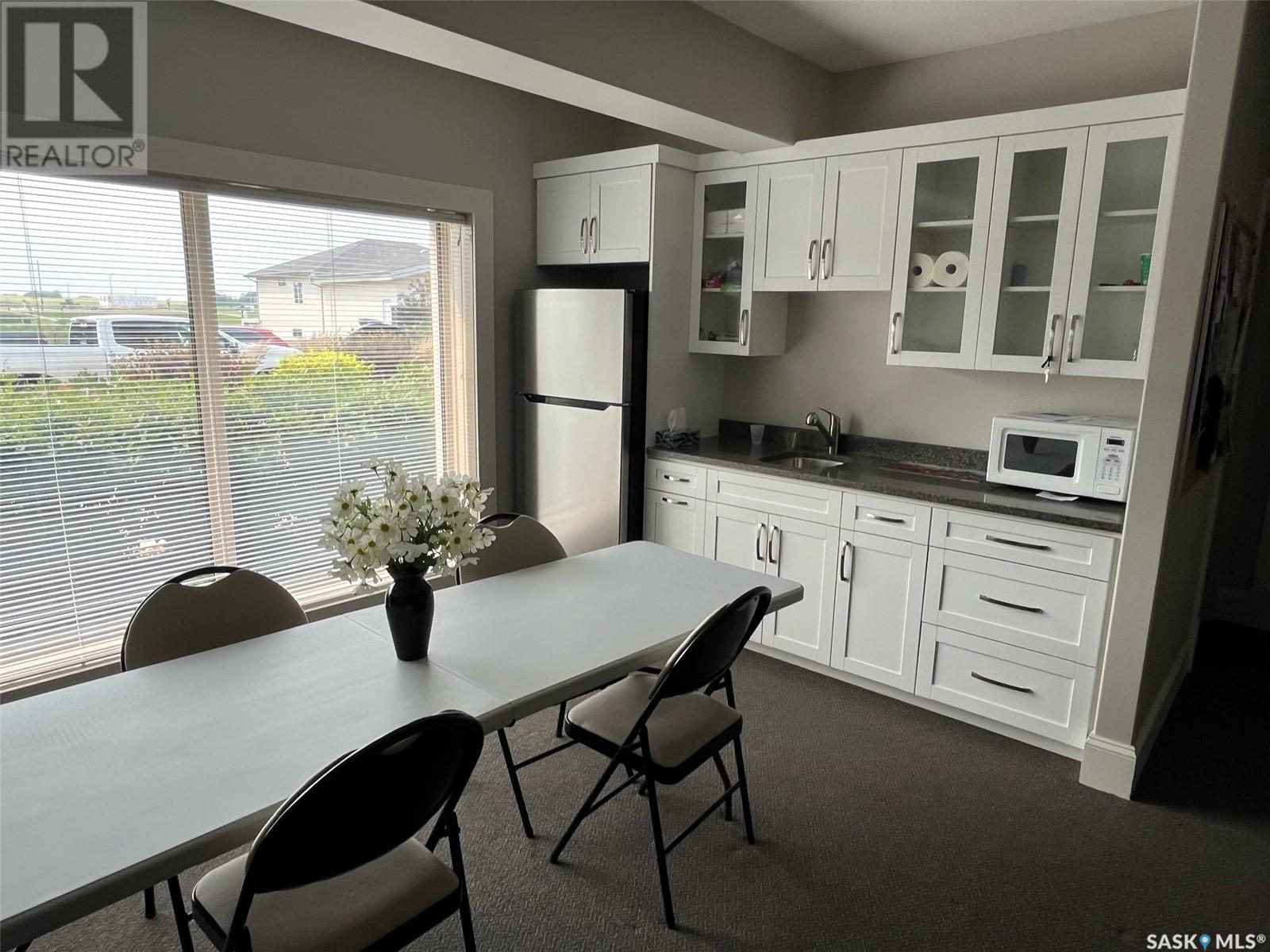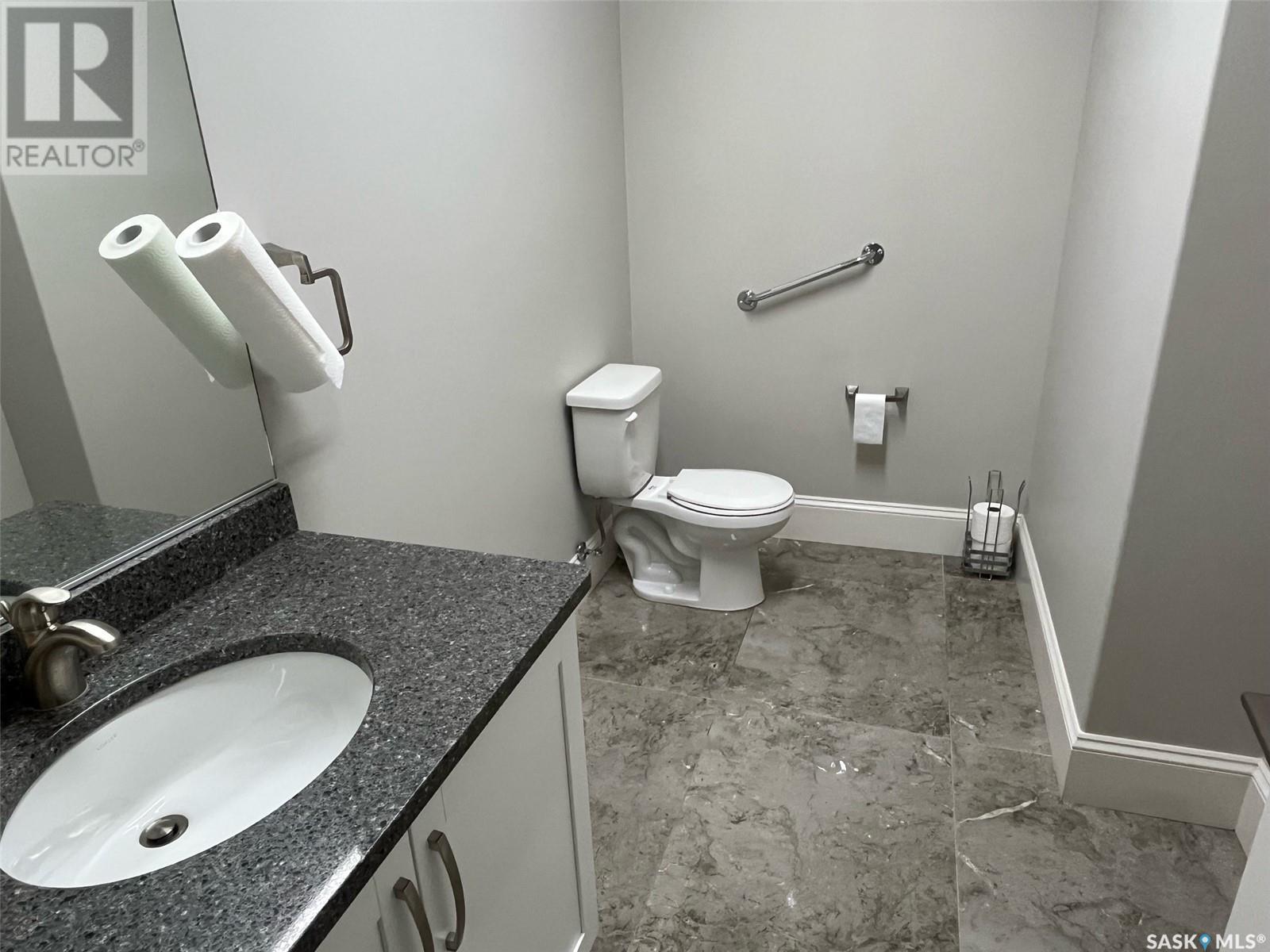103 2800 Lakeview Drive Prince Albert, Saskatchewan S6W 0A4
$359,900Maintenance,
$334 Monthly
Maintenance,
$334 MonthlyOne of P.A.'s premiere condominiums located in the Lake Ridge Condominiums, on Lakeview Drive, is one of P.A.'s only lake featured residential subdivision. This well laid out 2bedroom, south facing, open concept floor plan condo has plenty to offer. It has a combined kitchen, dining, living room area, with electric fireplace, and large south facing windows overlooking the Lake Edge Subdivision. Kitchen features beautiful cabinetry with island with sink, pantry, and stainless steel appliances and under cabinet lighting. Very spacious master bedroom with extra large 3 piece bath with double vessels vanity sinks and a 5 foot walk-in shower. Master bedroom comes complete with a walk -in closet with organizers. Master bedroom and 2nd bedroom also have very large south facing windows for plenty of natural light and great views. The condo itself feature ceramic tile and upscale laminate flooring, and a very comfortable sized deck off the living room and one parking stall in the underground heated parking area and a chainlink 4'by 9' storage area. This subdivision is close to 2nd ave, the Victoria Hospital and the Rotary trail. Condo was totally painted in March of 2023. Don't miss out on this opportunity, call for your private viewing. (id:51699)
Property Details
| MLS® Number | SK985169 |
| Property Type | Single Family |
| Neigbourhood | SouthHill |
| Community Features | Pets Allowed With Restrictions |
| Features | Treed, Corner Site, Rectangular, Elevator, Wheelchair Access, Balcony |
Building
| Bathroom Total | 2 |
| Bedrooms Total | 2 |
| Amenities | Guest Suite |
| Appliances | Washer, Refrigerator, Dishwasher, Dryer, Microwave, Window Coverings, Garage Door Opener Remote(s), Stove |
| Architectural Style | Low Rise |
| Constructed Date | 2014 |
| Cooling Type | Central Air Conditioning |
| Fireplace Fuel | Electric |
| Fireplace Present | Yes |
| Fireplace Type | Conventional |
| Heating Fuel | Natural Gas |
| Heating Type | Forced Air |
| Size Interior | 1137 Sqft |
| Type | Apartment |
Parking
| Underground | 1 |
| Other | |
| None | |
| Parking Space(s) | 1 |
Land
| Acreage | No |
| Fence Type | Partially Fenced |
| Landscape Features | Lawn |
| Size Irregular | 0.78 |
| Size Total | 0.78 Ac |
| Size Total Text | 0.78 Ac |
Rooms
| Level | Type | Length | Width | Dimensions |
|---|---|---|---|---|
| Main Level | Kitchen | 12' x 9' | ||
| Main Level | Living Room | 16' x 14' | ||
| Main Level | Dining Room | 13' x 9' | ||
| Main Level | Primary Bedroom | 14' x 10'6" | ||
| Main Level | Bedroom | 13'6" x 10'4" | ||
| Main Level | 4pc Bathroom | 9' x 5' | ||
| Main Level | 3pc Bathroom | 12'8" x 5' | ||
| Main Level | Laundry Room | 9' x 5'3" |
https://www.realtor.ca/real-estate/27494420/103-2800-lakeview-drive-prince-albert-southhill
Interested?
Contact us for more information









































