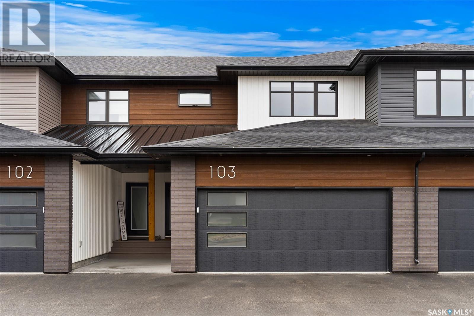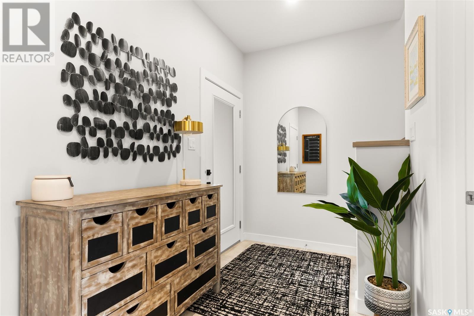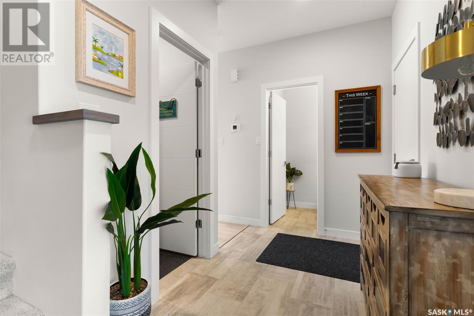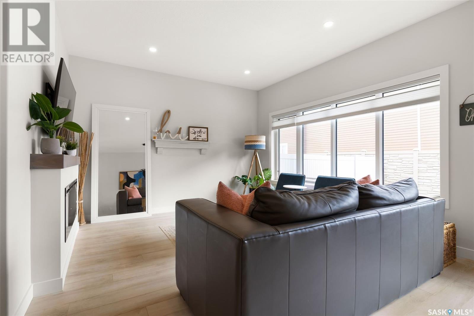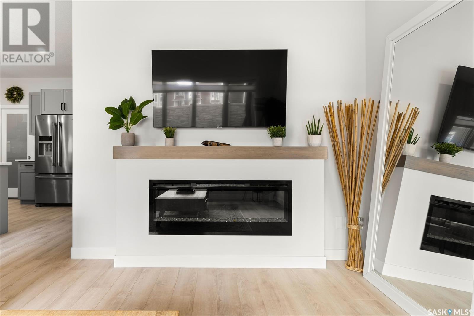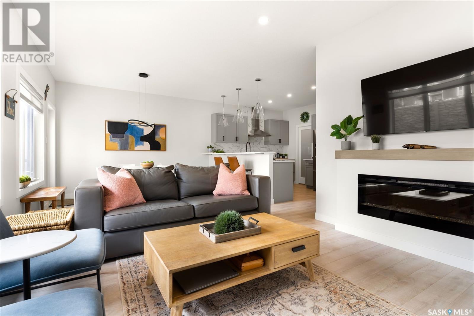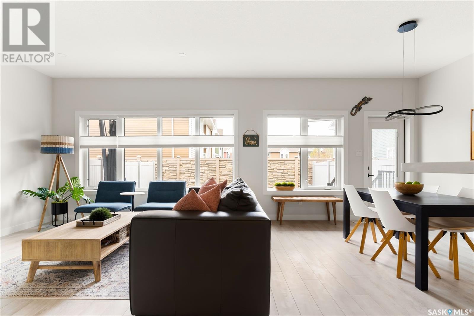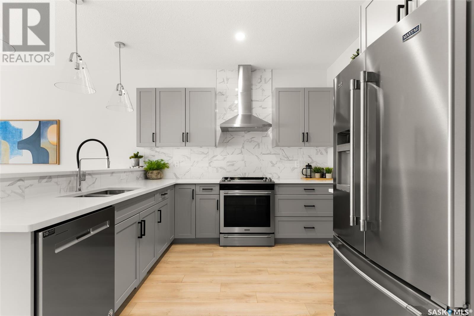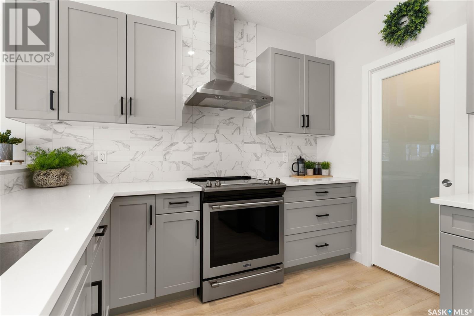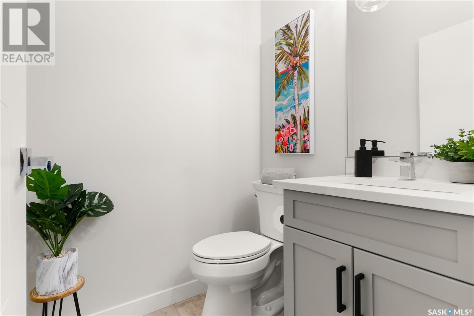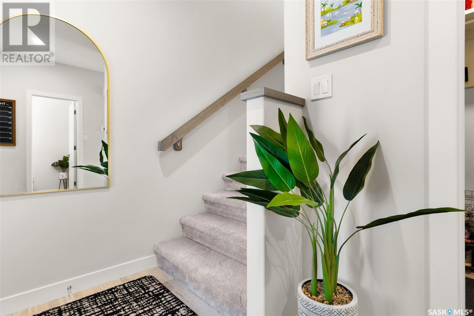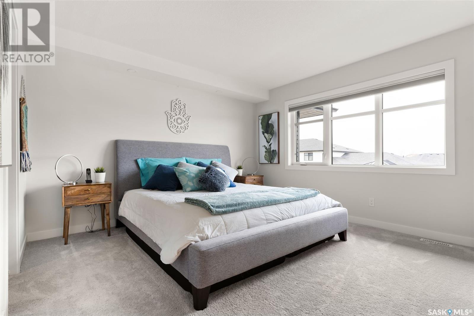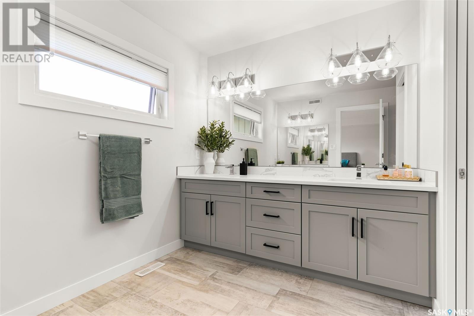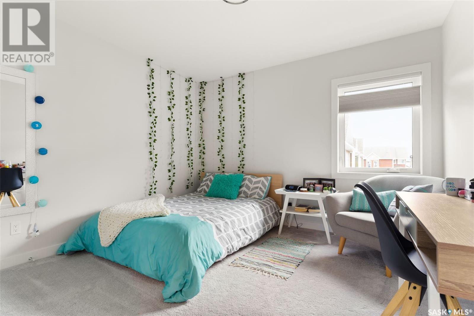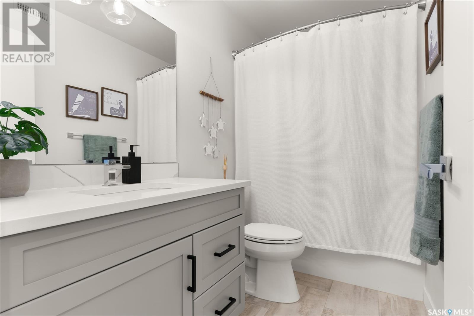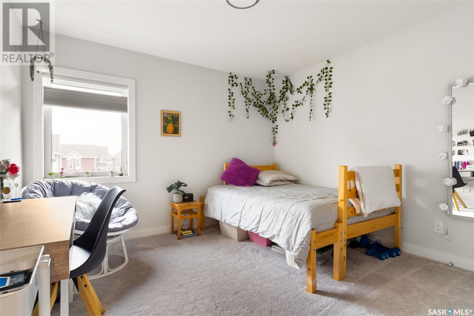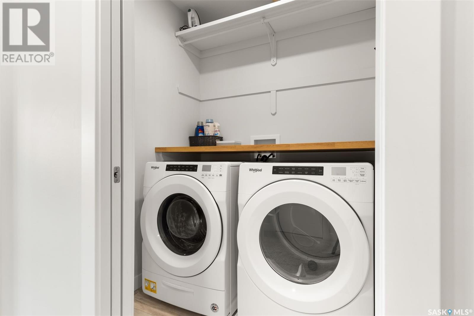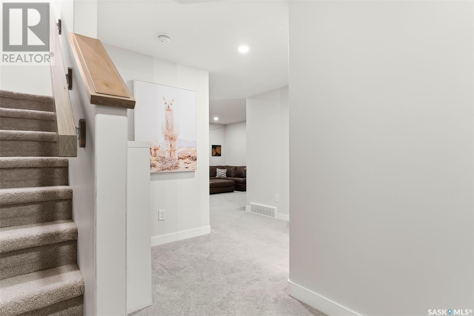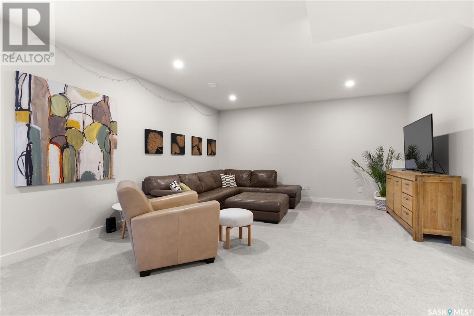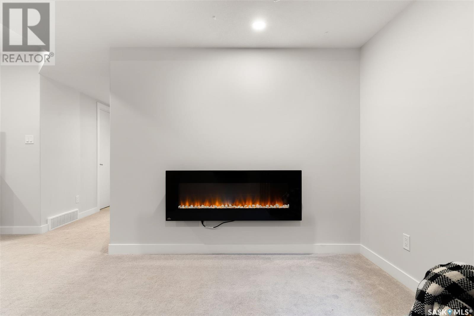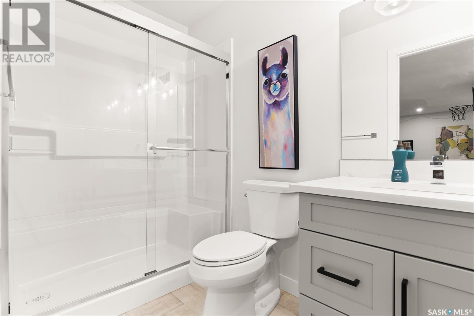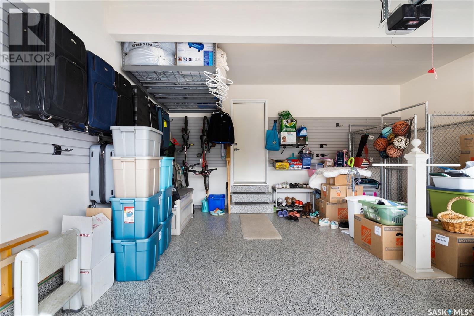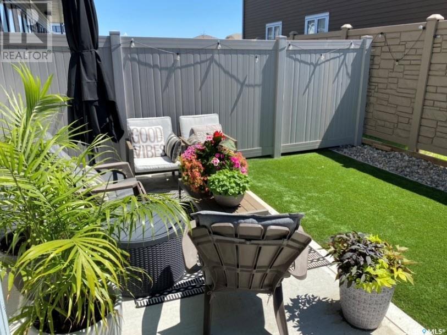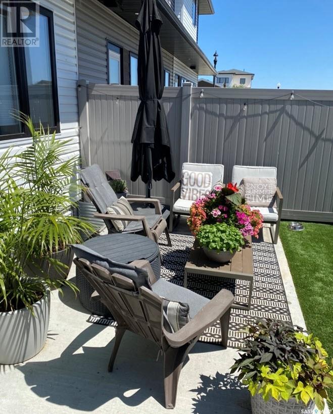103 3121 Green Bank Road Regina, Saskatchewan S4V 3X5
$492,500Maintenance,
$250 Monthly
Maintenance,
$250 MonthlyWelcome to this outstanding 1616 sqft, 3 bedroom townhouse condo in the OAK BAY "gated community". Upon entering, you will immediately notice the 9 foot ceilings and wall of south facing windows letting in an abundance of natural light. A huge walk in front closet, along with half bath are in the front hall before you enter the large, modern kitchen. Here you will find bright white quartz, stainless appliances, a large walk in pantry with microwave and oversized eat up peninsula. Finishing off the main level is a beautiful living room with built in electric fireplace with mantle, along with a large dining space leading out to a fully fenced backyard. The backyard is a quiet oasis with maintenance free steps, concrete patio and turf (bar negotiable). Back inside, you can head upstairs where you will find a bright and spacious master bedroom with gigantic en-suite featuring large shower, double sinks, separate makeup vanity and private water closet, the master also features a dream walk-in closet. The second and third bedrooms are a very generous size with large closets and windows letting in so much natural light. The second floor also has a large full bath, along with upgraded laundry room complete with folding counter and plenty of hanging space. The professionally finished basement has a 3 piece bathroom with quartz countertop and full shower, large recreation room with electric fireplace and bright window, along with storage and furnace rooms. The double attached garage is fully finished including epoxy floor and upgraded storage walls, ceiling rack and water tap. This one of few units with no back neighbors!! (id:51699)
Property Details
| MLS® Number | SK968725 |
| Property Type | Single Family |
| Neigbourhood | The Towns |
| Community Features | Pets Allowed With Restrictions |
| Features | Double Width Or More Driveway, Sump Pump |
| Structure | Patio(s) |
Building
| Bathroom Total | 4 |
| Bedrooms Total | 3 |
| Appliances | Washer, Refrigerator, Dishwasher, Dryer, Microwave, Window Coverings, Garage Door Opener Remote(s), Hood Fan, Stove |
| Architectural Style | 2 Level |
| Basement Development | Finished |
| Basement Type | Full (finished) |
| Constructed Date | 2020 |
| Cooling Type | Central Air Conditioning |
| Fireplace Fuel | Electric |
| Fireplace Present | Yes |
| Fireplace Type | Conventional |
| Heating Fuel | Natural Gas |
| Heating Type | Forced Air |
| Stories Total | 2 |
| Size Interior | 1616 Sqft |
| Type | Row / Townhouse |
Parking
| Attached Garage | |
| Other | |
| Parking Space(s) | 4 |
Land
| Acreage | No |
| Fence Type | Fence |
| Landscape Features | Lawn |
Rooms
| Level | Type | Length | Width | Dimensions |
|---|---|---|---|---|
| Second Level | Primary Bedroom | 12 ft ,10 in | 13 ft ,4 in | 12 ft ,10 in x 13 ft ,4 in |
| Second Level | Bedroom | 10 ft ,11 in | 11 ft ,2 in | 10 ft ,11 in x 11 ft ,2 in |
| Second Level | Bedroom | 10 ft ,11 in | 11 ft ,8 in | 10 ft ,11 in x 11 ft ,8 in |
| Second Level | 4pc Bathroom | Measurements not available | ||
| Second Level | 4pc Ensuite Bath | Measurements not available | ||
| Second Level | Laundry Room | 5 ft ,4 in | 5 ft ,6 in | 5 ft ,4 in x 5 ft ,6 in |
| Basement | Other | 12 ft ,7 in | 22 ft ,7 in | 12 ft ,7 in x 22 ft ,7 in |
| Basement | 3pc Bathroom | Measurements not available | ||
| Basement | Utility Room | 6 ft ,1 in | 11 ft | 6 ft ,1 in x 11 ft |
| Main Level | Living Room | 12 ft ,2 in | 12 ft ,7 in | 12 ft ,2 in x 12 ft ,7 in |
| Main Level | Kitchen | 10 ft ,4 in | 10 ft ,8 in | 10 ft ,4 in x 10 ft ,8 in |
| Main Level | Dining Room | 11 ft ,5 in | 13 ft | 11 ft ,5 in x 13 ft |
| Main Level | 2pc Bathroom | Measurements not available |
https://www.realtor.ca/real-estate/26870257/103-3121-green-bank-road-regina-the-towns
Interested?
Contact us for more information

