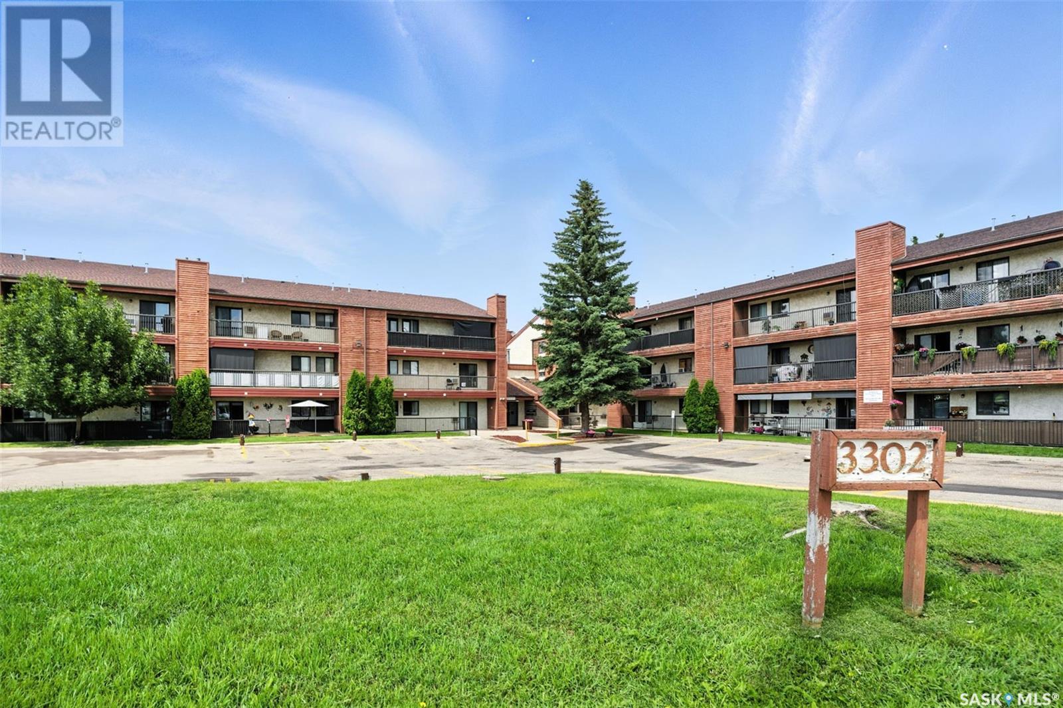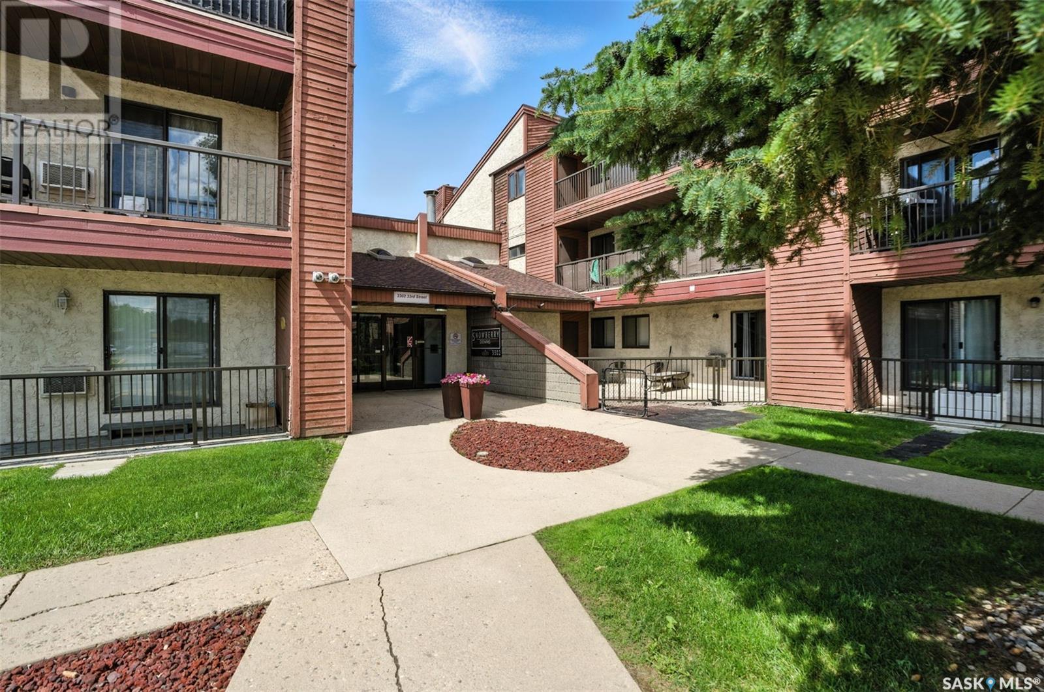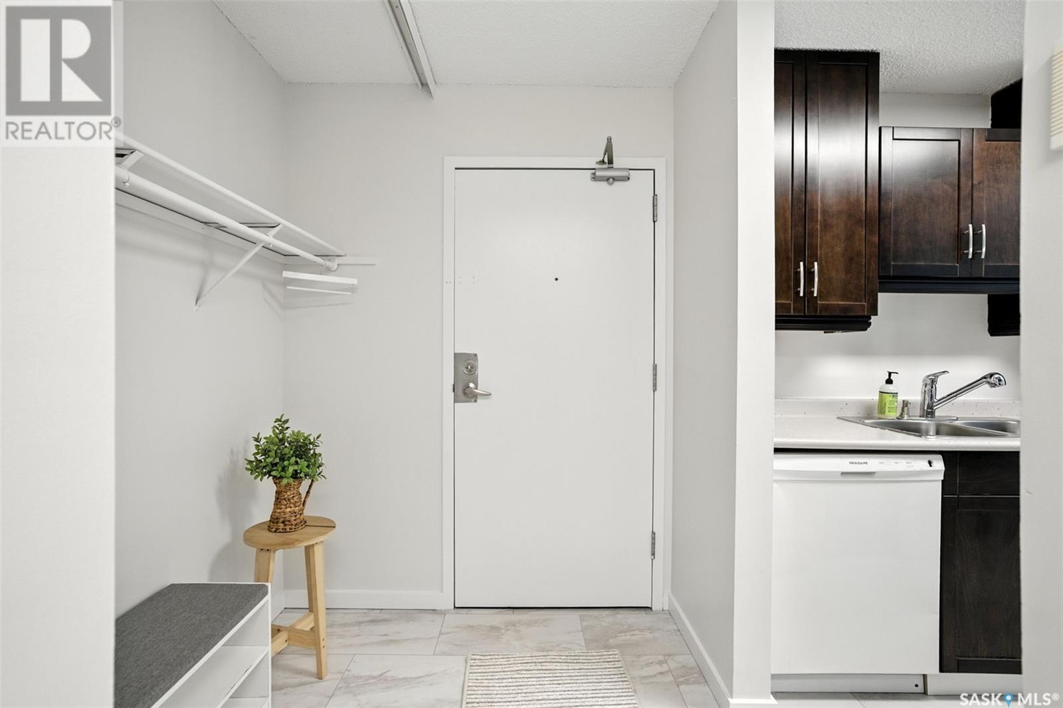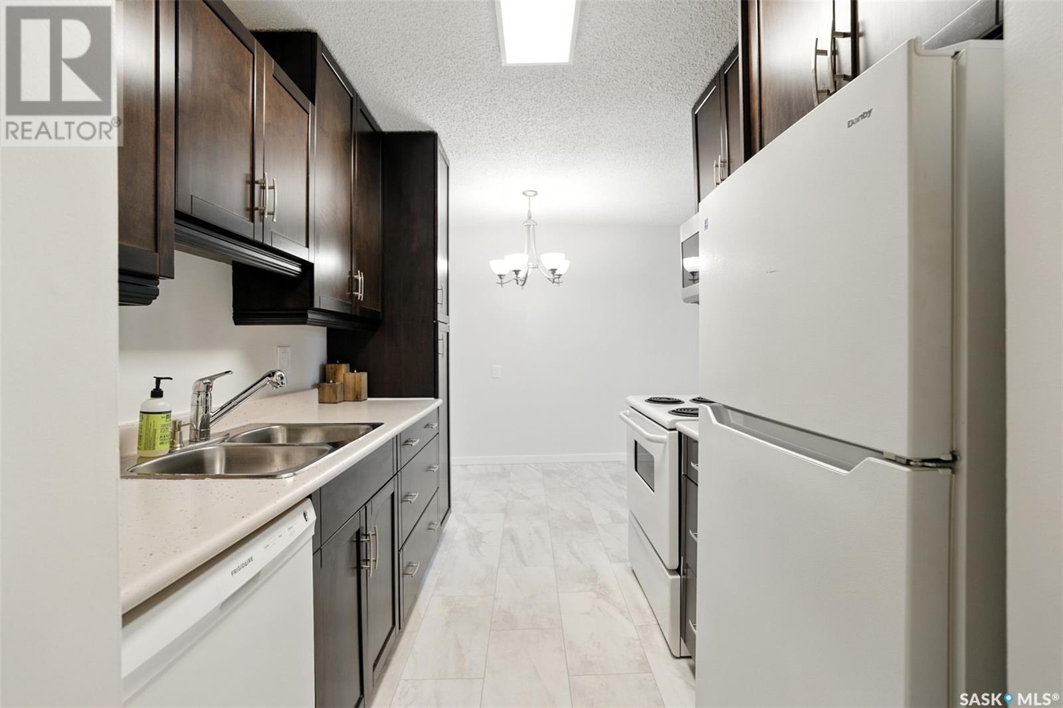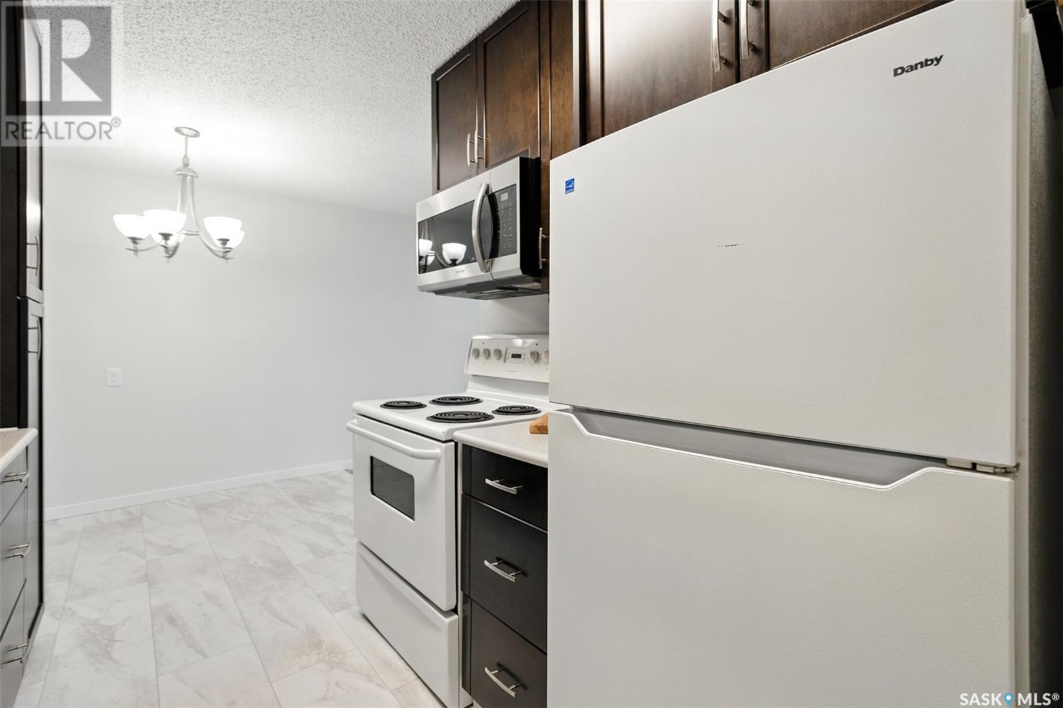103 3302 33rd Street W Saskatoon, Saskatchewan S7L 6S5
$149,900Maintenance,
$439.79 Monthly
Maintenance,
$439.79 MonthlyThis fully renovated 2-bedroom, 1-bath main floor condo is the perfect opportunity for first-time buyers, downsizers, or savvy investors. With 807 sq ft of beautifully updated living space, this unit feels brand new from top to bottom. You’ll love the light oak vinyl plank flooring, marble-style vinyl tile, fresh modern paint, new baseboards, and timeless maple cabinetry. Every renovation has just been completed, so all you need to do is move in and enjoy. The open-concept layout includes in-suite laundry and an electrified parking stall for added convenience. A major highlight is the large private deck that overlooks the quiet back side of the complex, offering peaceful views of the community garden and greenspace — a rare find in condo living. The deck also features built-in storage, perfect for seasonal items. This is an ideal low-maintenance home in a great location — whether you’re starting out, simplifying your lifestyle, or building your real estate portfolio. (id:51699)
Property Details
| MLS® Number | SK011936 |
| Property Type | Single Family |
| Neigbourhood | Dundonald |
| Community Features | Pets Allowed With Restrictions |
| Structure | Deck |
Building
| Bathroom Total | 1 |
| Bedrooms Total | 2 |
| Appliances | Washer, Refrigerator, Intercom, Dryer, Stove |
| Architectural Style | Low Rise |
| Constructed Date | 1982 |
| Cooling Type | Wall Unit |
| Heating Fuel | Natural Gas |
| Heating Type | Baseboard Heaters, Hot Water |
| Size Interior | 807 Sqft |
| Type | Apartment |
Parking
| Surfaced | 1 |
| Parking Space(s) | 1 |
Land
| Acreage | No |
| Landscape Features | Lawn |
Rooms
| Level | Type | Length | Width | Dimensions |
|---|---|---|---|---|
| Main Level | Living Room | 11 ft ,5 in | 15 ft | 11 ft ,5 in x 15 ft |
| Main Level | Kitchen | 7 ft ,10 in | 7 ft | 7 ft ,10 in x 7 ft |
| Main Level | Dining Nook | 8 ft | 8 ft ,2 in | 8 ft x 8 ft ,2 in |
| Main Level | Bedroom | 97 ft | 12 ft ,3 in | 97 ft x 12 ft ,3 in |
| Main Level | Bedroom | 10 ft | 10 ft ,8 in | 10 ft x 10 ft ,8 in |
| Main Level | 4pc Bathroom | x x x | ||
| Main Level | Laundry Room | x x x |
https://www.realtor.ca/real-estate/28574439/103-3302-33rd-street-w-saskatoon-dundonald
Interested?
Contact us for more information

