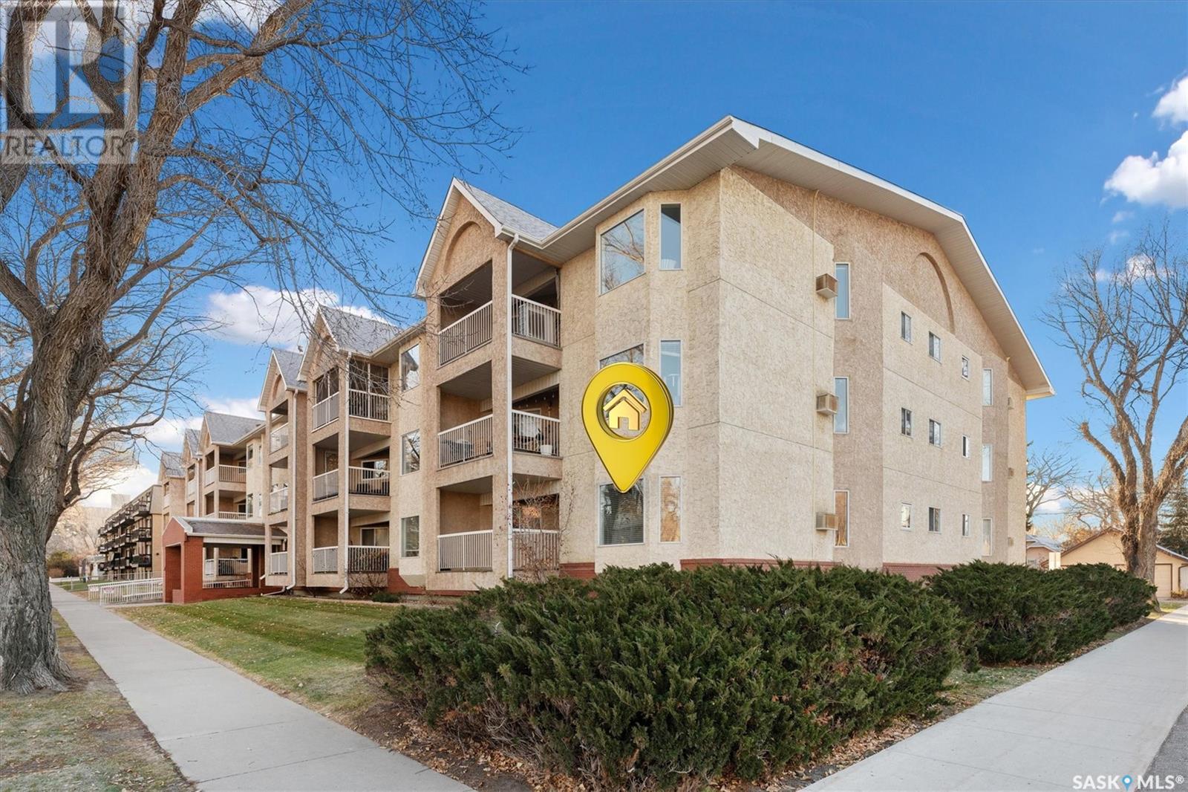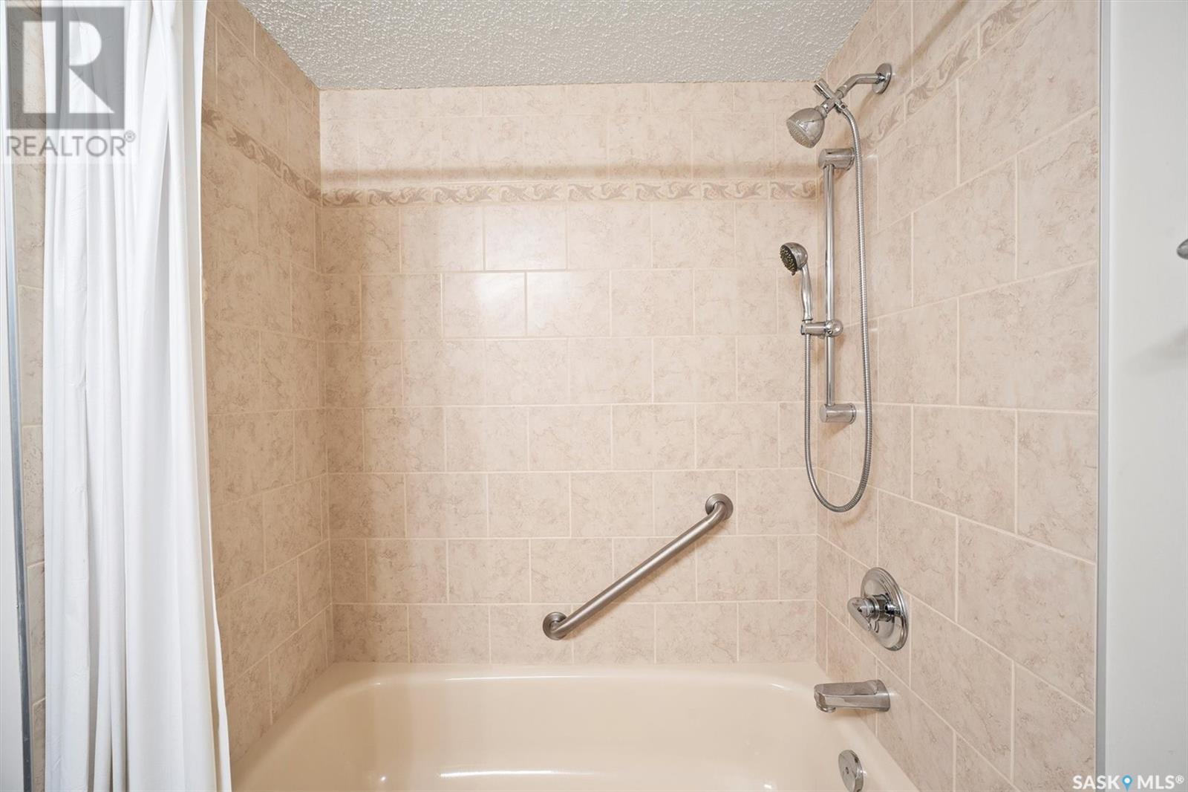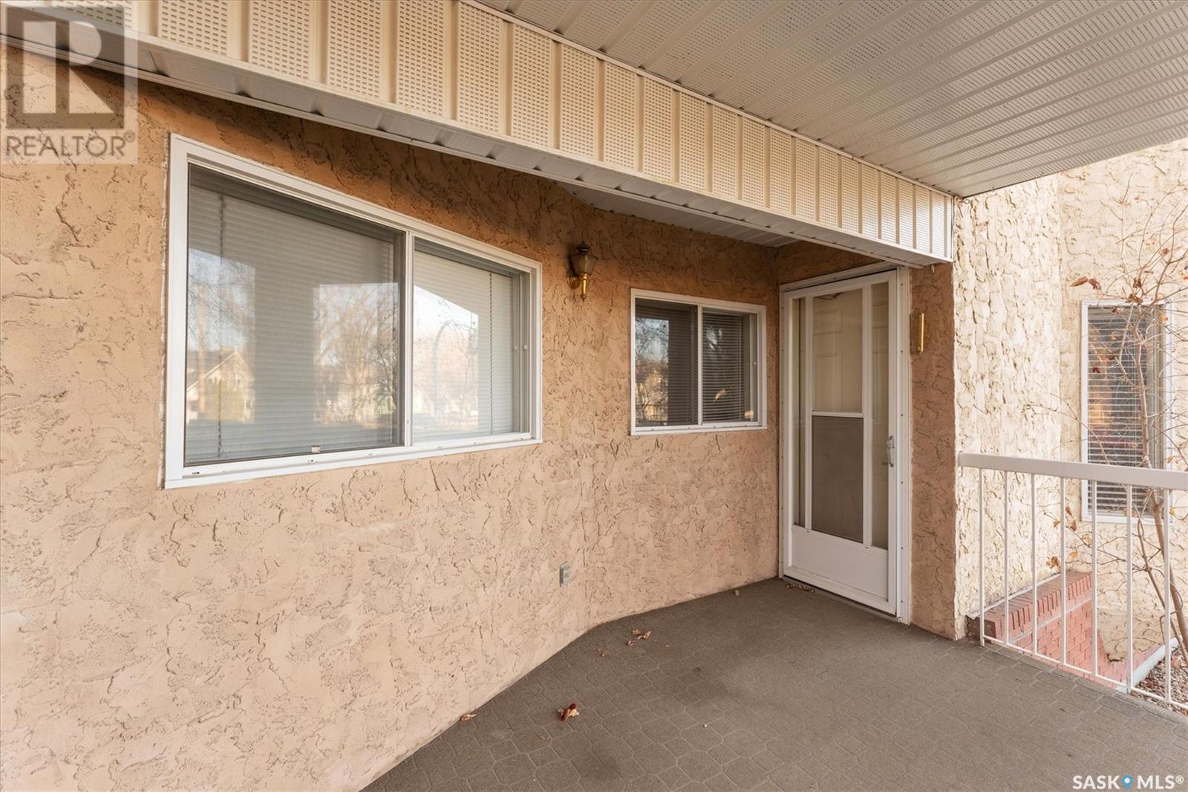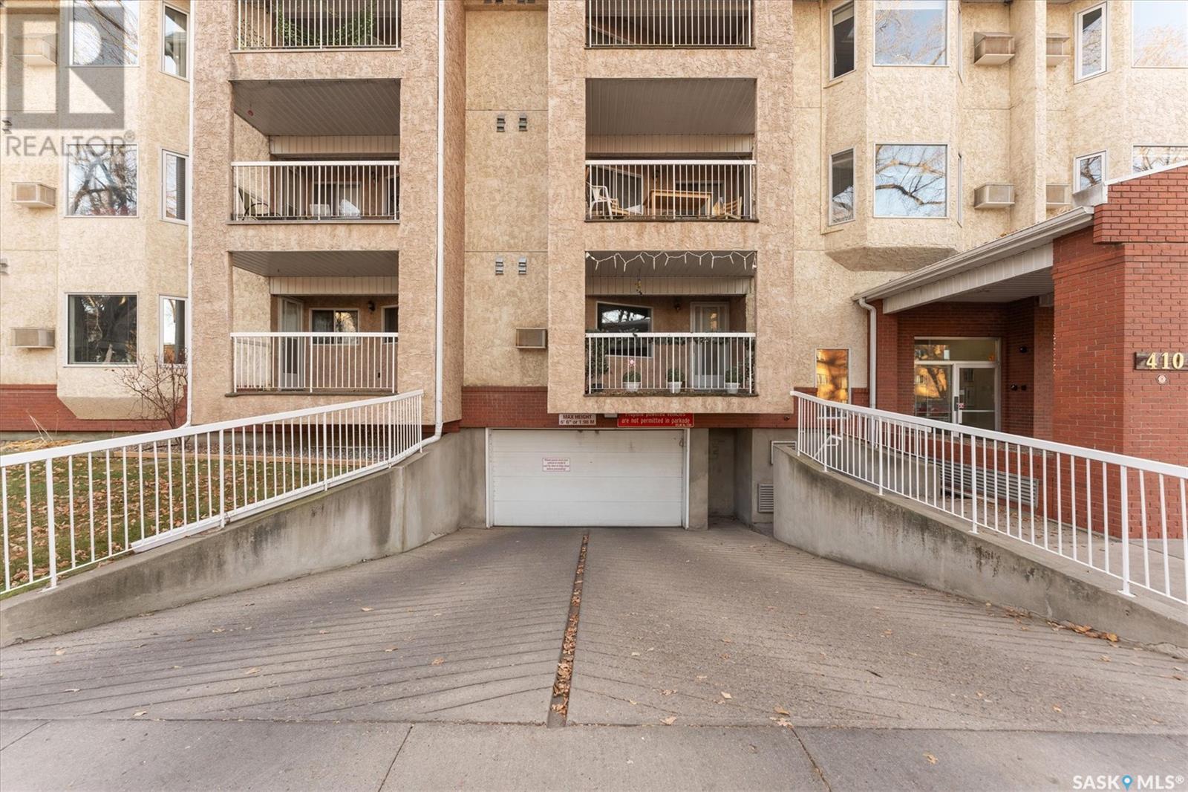103 410 Main Street Saskatoon, Saskatchewan S7N 0B8
$344,900Maintenance,
$530 Monthly
Maintenance,
$530 MonthlyImmediately on arriving you will feel the value and pride of ownership of this large condo in the Nutana area. This is an impeccable 2 bedroom 2 bath PLUS den corner unit it . The kitchen has been renovated offering an open floor plan into the dinning and living room area . There is plenty of light from the windows on this corner unit as well as a good sized covered deck . Enjoy an oversized ensuite laundry room also big enough for a freezer. This building has underground parking, an amenities rooms and a recently updated elevator. As well as at least 12 guests parking spots at the back of the building. It has an active condo board as well as a property management company. Square footage does not include the balcony space. (id:51699)
Property Details
| MLS® Number | SK988552 |
| Property Type | Single Family |
| Neigbourhood | Nutana |
| Community Features | Pets Not Allowed |
| Features | Corner Site, Elevator, Wheelchair Access, Balcony |
Building
| Bathroom Total | 2 |
| Bedrooms Total | 2 |
| Appliances | Washer, Refrigerator, Intercom, Dryer, Microwave, Window Coverings, Garage Door Opener Remote(s), Hood Fan, Stove |
| Architectural Style | Low Rise |
| Constructed Date | 1988 |
| Cooling Type | Wall Unit |
| Heating Fuel | Natural Gas |
| Heating Type | Baseboard Heaters, Hot Water |
| Size Interior | 1313 Sqft |
| Type | Apartment |
Parking
| Underground | 1 |
| Parking Space(s) | 1 |
Land
| Acreage | No |
| Landscape Features | Underground Sprinkler |
Rooms
| Level | Type | Length | Width | Dimensions |
|---|---|---|---|---|
| Main Level | Kitchen | 10 ft ,5 in | 11 ft | 10 ft ,5 in x 11 ft |
| Main Level | Dining Room | 9'2 x 12'10 | ||
| Main Level | Living Room | 19'9 x 15'8 | ||
| Main Level | Bedroom | 11'4 x 17'2 | ||
| Main Level | Bedroom | 9 ft | 9 ft x Measurements not available | |
| Main Level | Den | 8'3 x 13'4 | ||
| Main Level | 4pc Bathroom | Measurements not available | ||
| Main Level | 4pc Bathroom | Measurements not available | ||
| Loft | Laundry Room | 6'6 x 14'8 |
https://www.realtor.ca/real-estate/27669062/103-410-main-street-saskatoon-nutana
Interested?
Contact us for more information




































