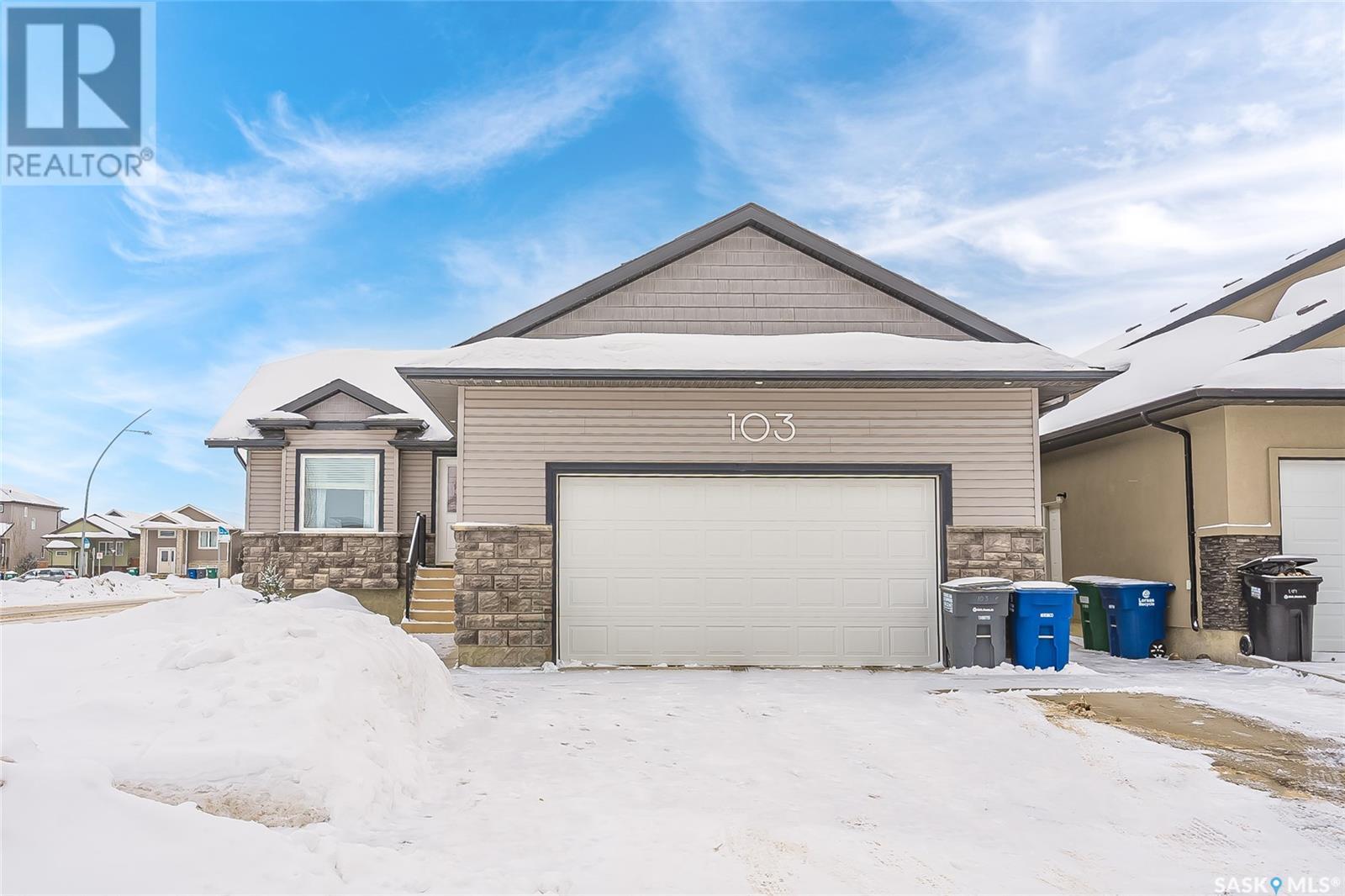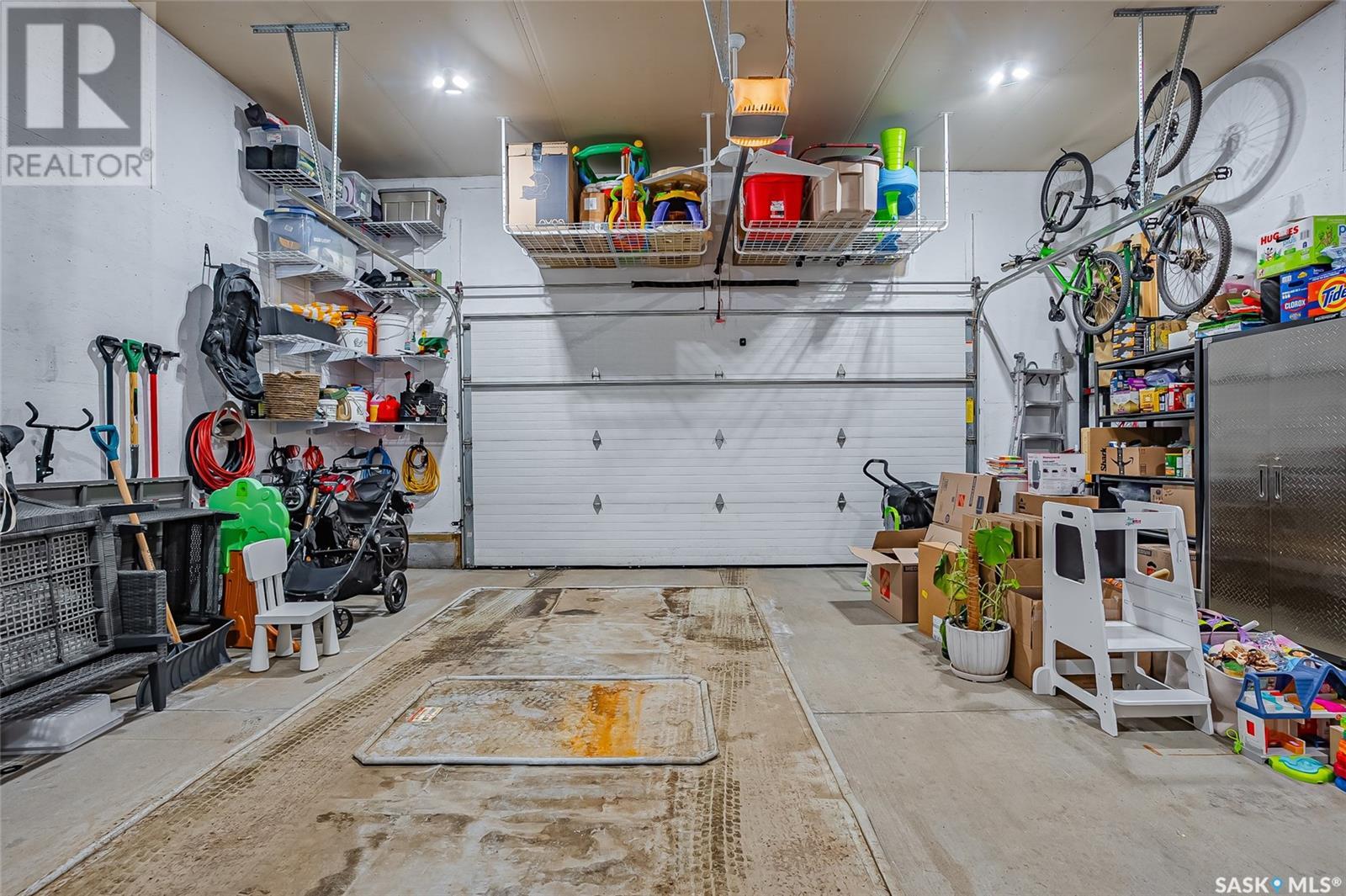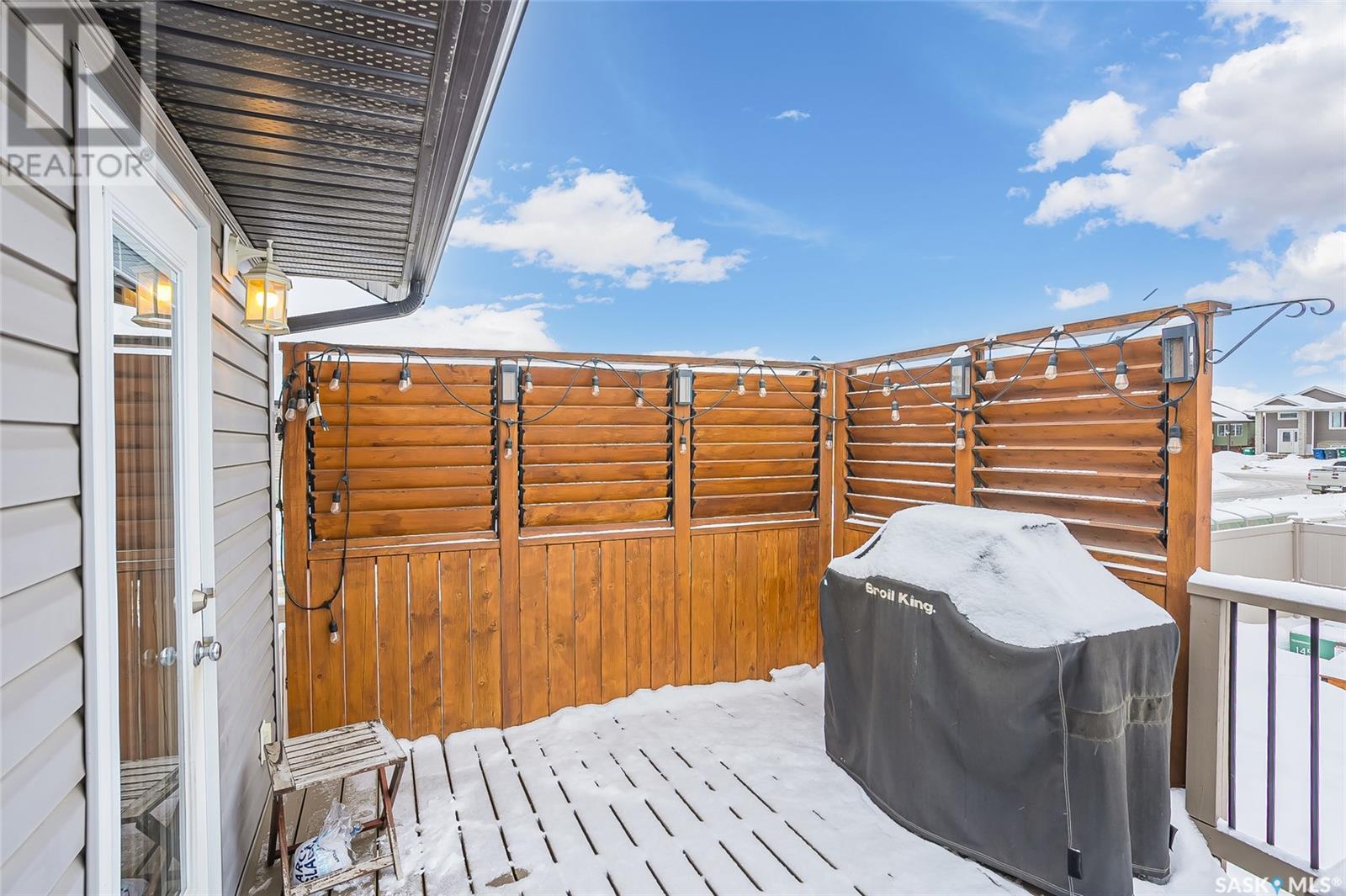5 Bedroom
3 Bathroom
1180 sqft
Raised Bungalow
Central Air Conditioning
Baseboard Heaters, Forced Air
Lawn, Underground Sprinkler
$589,900
103 Atton write up Charming 1180 sq ft Raised Bungalow with Legal Suite in Evergreen - A Must-See! Nestled in the sought-after Evergreen neighborhood of Saskatoon, this beautifully maintained home offers the perfect blend of modern living and income potential. Featuring a spacious main floor and a fully self-contained 2-bedroom legal suite, this home is ideal for families, investors, or those seeking additional rental income. The bright and airy main floor welcomes you with an open-concept design, perfect for entertaining. The well-appointed kitchen boasts sleek cabinetry, stainless steel appliances, and ample counter space. The adjacent dining and living areas are generously sized, offering plenty of room for family gatherings or cozy evenings. The main floor also includes three comfortable bedrooms, including a large primary suite with a walk-in closet and direct access to the 3-piece bathroom. The main floor also has access to the basement family room, laundry/mechanical room and a large storage space. Legal Suite: The fully separate, fully legal 2-bedroom suite offers the opportunity for rental income or a private space for extended family. This suite is bright and inviting, featuring a functional kitchen, spacious living area, and two well-sized bedrooms. With its own entrance, laundry, and utilities, it’s completely independent, making it a great investment opportunity. Additional Features: Fully fenced landscaped yard with deck conveniently located directly off the kitchen/dining space Double attached heated garage for convenient parking and extra storage space Quiet, family-friendly location in Evergreen, close to parks, schools, and all amenities Don’t miss out on the opportunity to own this well-located, versatile home with income potential in the vibrant Evergreen community. Call today to schedule your private showing! (id:51699)
Property Details
|
MLS® Number
|
SK992899 |
|
Property Type
|
Single Family |
|
Neigbourhood
|
Evergreen |
|
Features
|
Treed, Corner Site, Irregular Lot Size, Sump Pump |
|
Structure
|
Deck, Patio(s) |
Building
|
Bathroom Total
|
3 |
|
Bedrooms Total
|
5 |
|
Appliances
|
Washer, Refrigerator, Dishwasher, Dryer, Microwave, Window Coverings, Garage Door Opener Remote(s), Stove |
|
Architectural Style
|
Raised Bungalow |
|
Basement Development
|
Finished |
|
Basement Type
|
Full (finished) |
|
Constructed Date
|
2013 |
|
Cooling Type
|
Central Air Conditioning |
|
Heating Fuel
|
Electric, Natural Gas |
|
Heating Type
|
Baseboard Heaters, Forced Air |
|
Stories Total
|
1 |
|
Size Interior
|
1180 Sqft |
|
Type
|
House |
Parking
|
Attached Garage
|
|
|
Heated Garage
|
|
|
Parking Space(s)
|
5 |
Land
|
Acreage
|
No |
|
Fence Type
|
Fence |
|
Landscape Features
|
Lawn, Underground Sprinkler |
|
Size Irregular
|
5743.00 |
|
Size Total
|
5743 Sqft |
|
Size Total Text
|
5743 Sqft |
Rooms
| Level |
Type |
Length |
Width |
Dimensions |
|
Basement |
Family Room |
13 ft ,8 in |
9 ft ,4 in |
13 ft ,8 in x 9 ft ,4 in |
|
Basement |
Laundry Room |
|
|
x x x |
|
Basement |
Storage |
|
|
x x x |
|
Basement |
Living Room |
12 ft ,9 in |
12 ft ,8 in |
12 ft ,9 in x 12 ft ,8 in |
|
Basement |
Dining Room |
9 ft |
5 ft ,10 in |
9 ft x 5 ft ,10 in |
|
Basement |
Kitchen |
10 ft ,1 in |
9 ft |
10 ft ,1 in x 9 ft |
|
Basement |
4pc Bathroom |
|
|
x x x |
|
Basement |
Bedroom |
11 ft ,3 in |
9 ft ,8 in |
11 ft ,3 in x 9 ft ,8 in |
|
Basement |
Bedroom |
9 ft ,8 in |
9 ft ,1 in |
9 ft ,8 in x 9 ft ,1 in |
|
Main Level |
Living Room |
18 ft |
17 ft ,9 in |
18 ft x 17 ft ,9 in |
|
Main Level |
Kitchen |
11 ft ,9 in |
9 ft ,7 in |
11 ft ,9 in x 9 ft ,7 in |
|
Main Level |
Dining Room |
11 ft ,9 in |
8 ft ,8 in |
11 ft ,9 in x 8 ft ,8 in |
|
Main Level |
Primary Bedroom |
14 ft ,3 in |
10 ft ,11 in |
14 ft ,3 in x 10 ft ,11 in |
|
Main Level |
3pc Bathroom |
|
|
x x x |
|
Main Level |
Bedroom |
10 ft ,5 in |
8 ft ,11 in |
10 ft ,5 in x 8 ft ,11 in |
|
Main Level |
Bedroom |
9 ft |
8 ft ,11 in |
9 ft x 8 ft ,11 in |
|
Main Level |
4pc Bathroom |
|
|
x x x |
https://www.realtor.ca/real-estate/27803567/103-atton-crescent-saskatoon-evergreen









































