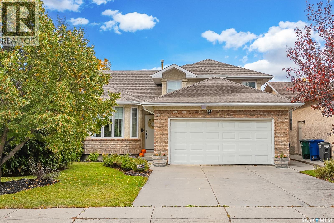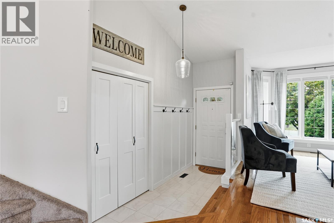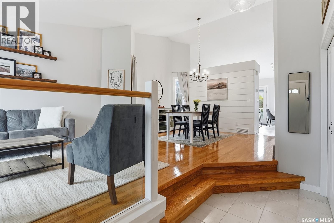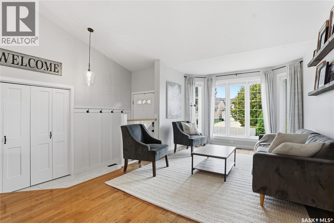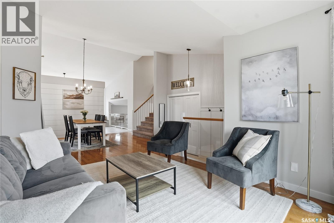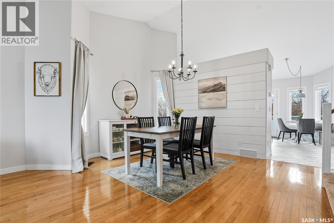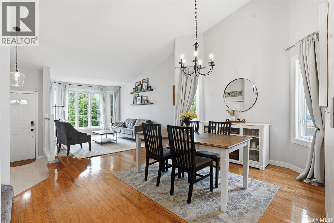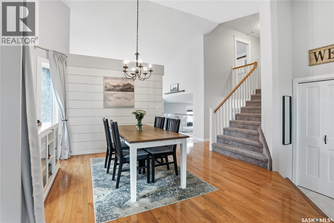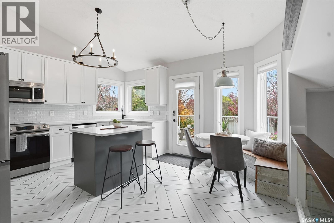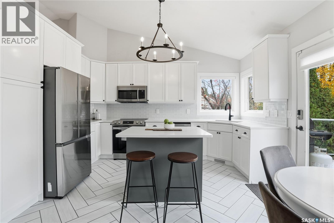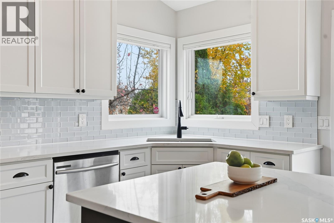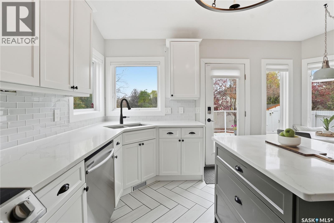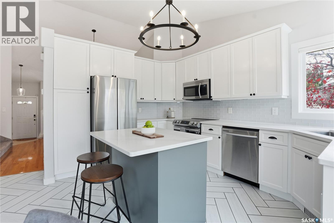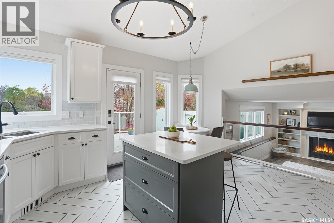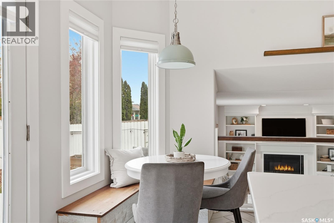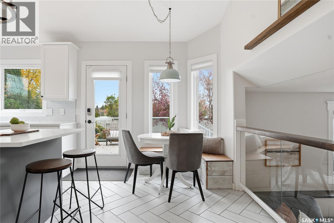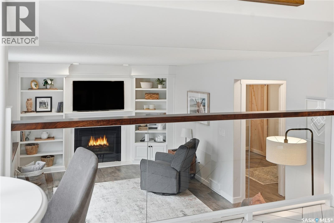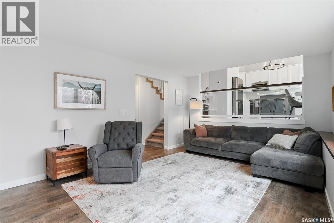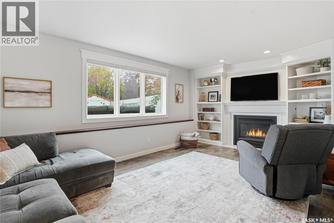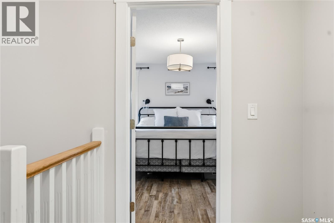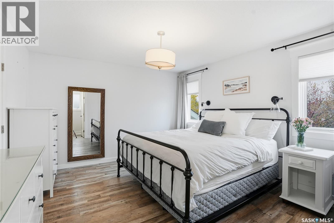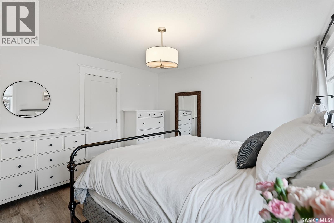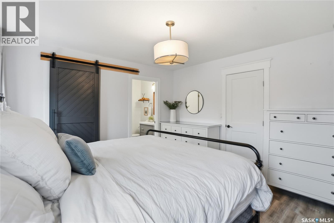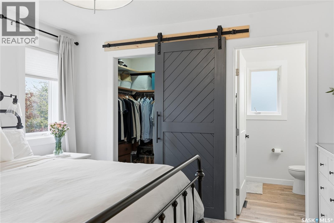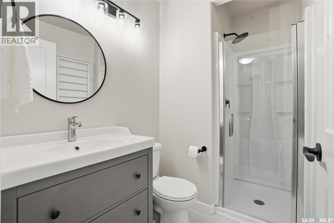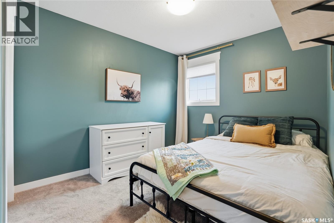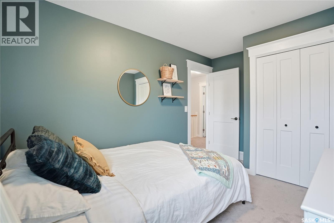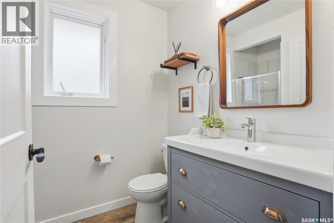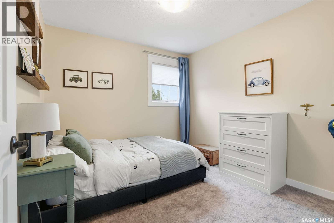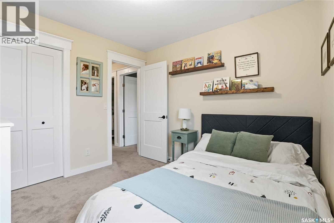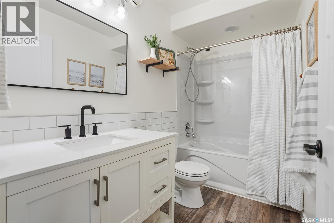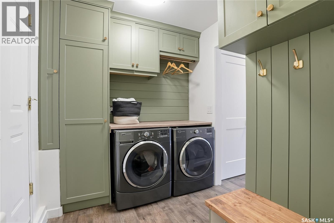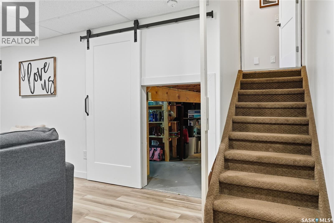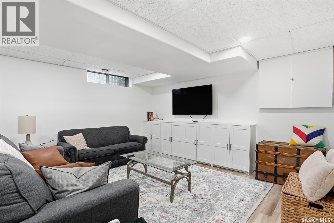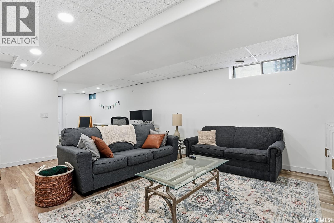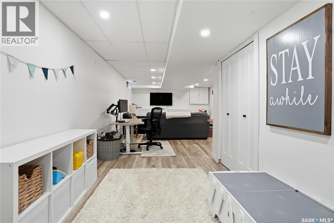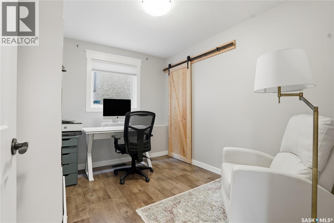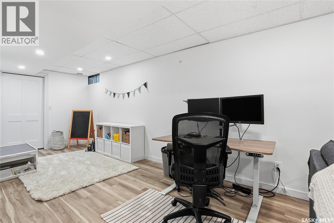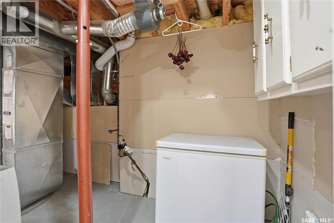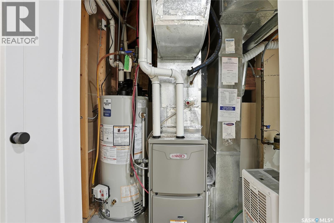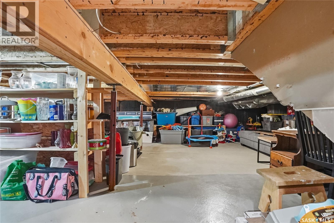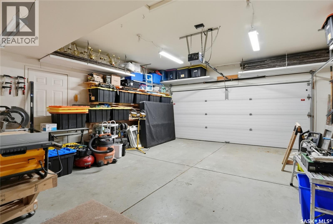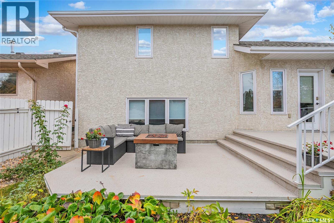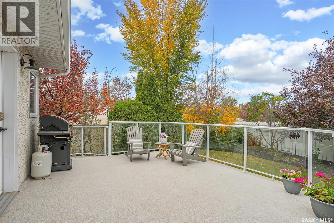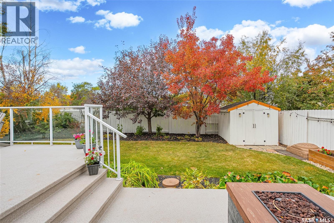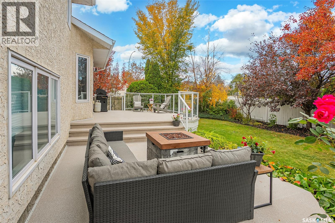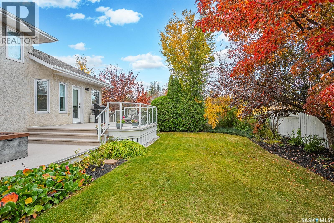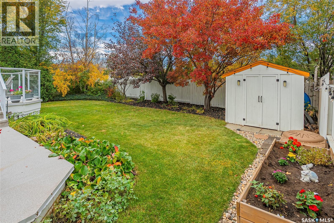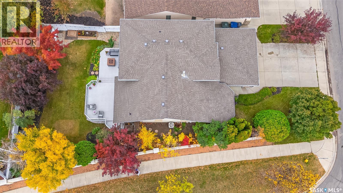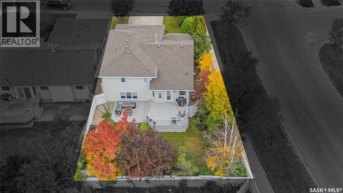4 Bedroom
3 Bathroom
1827 sqft
Fireplace
Central Air Conditioning
Forced Air
Lawn, Underground Sprinkler
$589,900
Set on a quiet crescent in the heart of Arbor Creek, this former Dundee show home has been lovingly updated from top to bottom. A home that feels both modern and comfortable, with every space refreshed and ready for what’s next. Light moves easily through the open layout, highlighting the vaulted ceilings, new trim and doors, and warm vinyl plank floors that tie the main living areas together. The kitchen was completely reimagined with quartz countertops, refaced cabinetry, a tile backsplash, new flooring, and a centre island that naturally draws people in. Both the main and ensuite bathrooms have been fully renovated with timeless finishes, while the basement has been completely finished to add extra space for relaxing, working, or hosting guests. Every detail, from new railings and lighting to updated switches, plugs, and built-ins, adds to the sense of care and thought that’s gone into this home. Recent updates include a new furnace, hot water heater, and modern appliances — all adding peace of mind for years to come. Outside, a mature and private yard offers a two-tier deck with glass railing and dura decking, perfect for quiet mornings or evenings under the trees. Located steps from Dr. John G. Egnatoff School, Centennial Collegiate, and Arbor Creek Park, and just minutes from shopping and amenities in University Heights, 103 Budz Crescent is a home that blends everyday comfort with lasting style — a place that feels right from the moment you walk in. (id:51699)
Property Details
|
MLS® Number
|
SK021126 |
|
Property Type
|
Single Family |
|
Neigbourhood
|
Arbor Creek |
|
Features
|
Treed, Irregular Lot Size |
|
Structure
|
Deck |
Building
|
Bathroom Total
|
3 |
|
Bedrooms Total
|
4 |
|
Appliances
|
Washer, Refrigerator, Dishwasher, Dryer, Alarm System, Window Coverings, Garage Door Opener Remote(s), Hood Fan, Stove |
|
Basement Development
|
Finished |
|
Basement Type
|
Full (finished) |
|
Constructed Date
|
1996 |
|
Construction Style Split Level
|
Split Level |
|
Cooling Type
|
Central Air Conditioning |
|
Fire Protection
|
Alarm System |
|
Fireplace Fuel
|
Gas |
|
Fireplace Present
|
Yes |
|
Fireplace Type
|
Conventional |
|
Heating Fuel
|
Natural Gas |
|
Heating Type
|
Forced Air |
|
Size Interior
|
1827 Sqft |
|
Type
|
House |
Parking
|
Attached Garage
|
|
|
Parking Space(s)
|
4 |
Land
|
Acreage
|
No |
|
Fence Type
|
Fence |
|
Landscape Features
|
Lawn, Underground Sprinkler |
|
Size Frontage
|
48 Ft |
|
Size Irregular
|
48x114 |
|
Size Total Text
|
48x114 |
Rooms
| Level |
Type |
Length |
Width |
Dimensions |
|
Second Level |
Primary Bedroom |
12 ft ,5 in |
13 ft |
12 ft ,5 in x 13 ft |
|
Second Level |
3pc Bathroom |
|
|
X x X |
|
Second Level |
4pc Bathroom |
|
|
X x X |
|
Second Level |
Bedroom |
12 ft ,8 in |
8 ft ,11 in |
12 ft ,8 in x 8 ft ,11 in |
|
Second Level |
Bedroom |
9 ft ,7 in |
9 ft ,8 in |
9 ft ,7 in x 9 ft ,8 in |
|
Third Level |
Living Room |
18 ft ,1 in |
12 ft ,4 in |
18 ft ,1 in x 12 ft ,4 in |
|
Third Level |
Bedroom |
8 ft ,3 in |
10 ft ,11 in |
8 ft ,3 in x 10 ft ,11 in |
|
Third Level |
Other |
|
|
X x X |
|
Third Level |
2pc Bathroom |
|
|
X x X |
|
Basement |
Living Room |
14 ft ,4 in |
|
14 ft ,4 in x Measurements not available |
|
Basement |
Games Room |
8 ft ,4 in |
13 ft ,4 in |
8 ft ,4 in x 13 ft ,4 in |
|
Basement |
Other |
|
|
X x X |
|
Basement |
Storage |
|
|
X x X |
|
Main Level |
Dining Room |
14 ft ,3 in |
12 ft ,9 in |
14 ft ,3 in x 12 ft ,9 in |
|
Main Level |
Living Room |
10 ft ,2 in |
16 ft ,6 in |
10 ft ,2 in x 16 ft ,6 in |
|
Main Level |
Kitchen |
13 ft ,9 in |
14 ft ,4 in |
13 ft ,9 in x 14 ft ,4 in |
|
Main Level |
Dining Nook |
7 ft ,7 in |
10 ft ,2 in |
7 ft ,7 in x 10 ft ,2 in |
https://www.realtor.ca/real-estate/29004582/103-budz-crescent-saskatoon-arbor-creek

