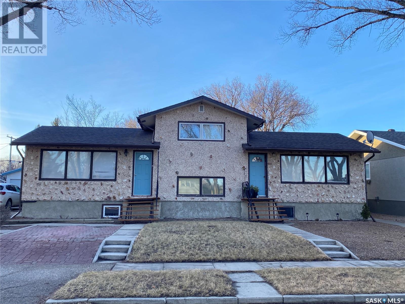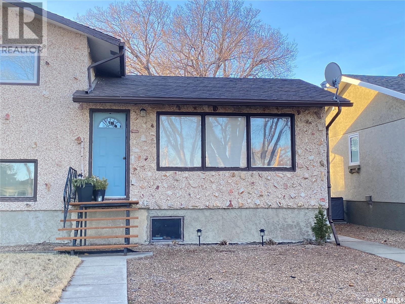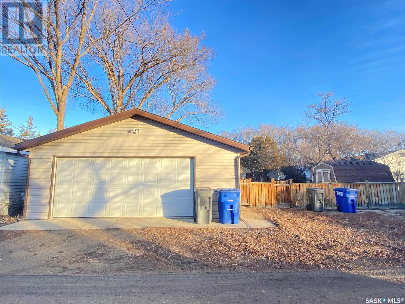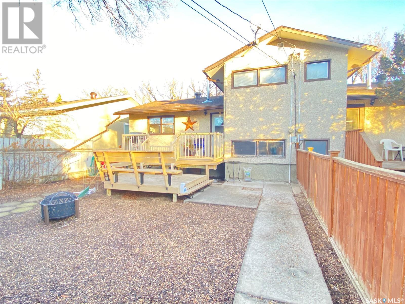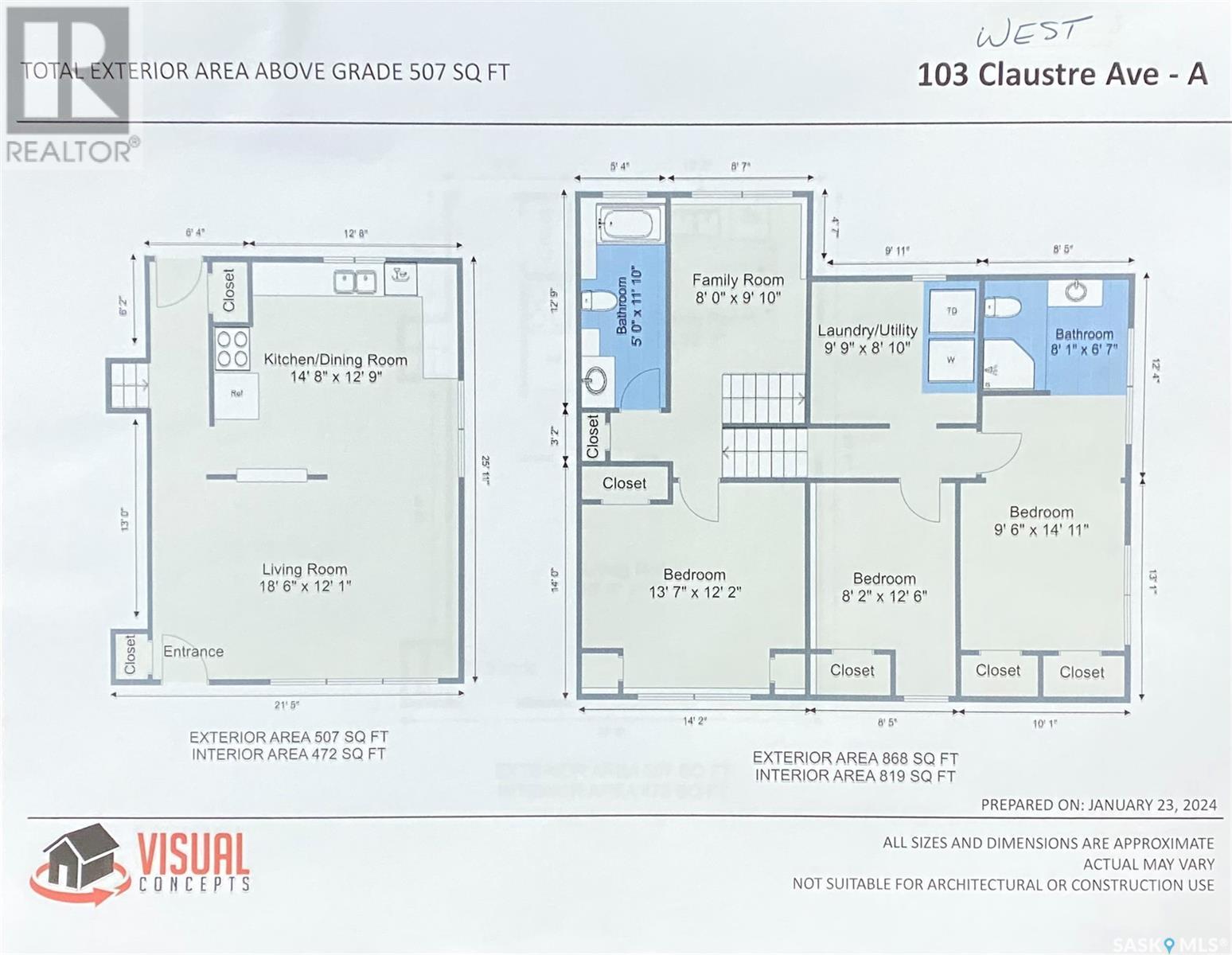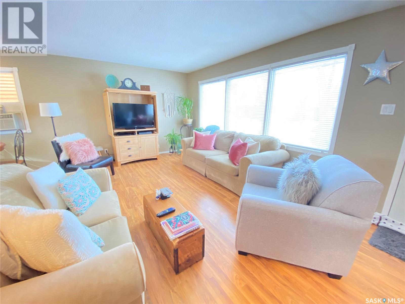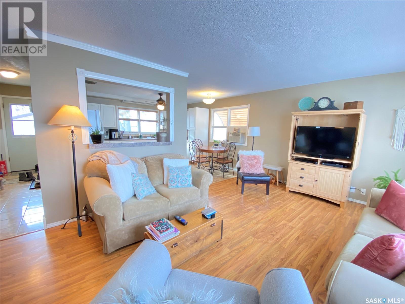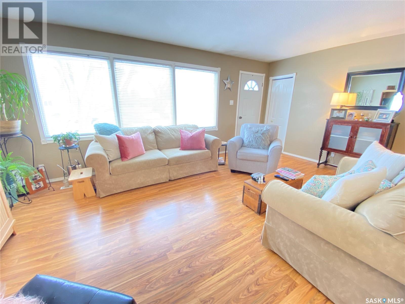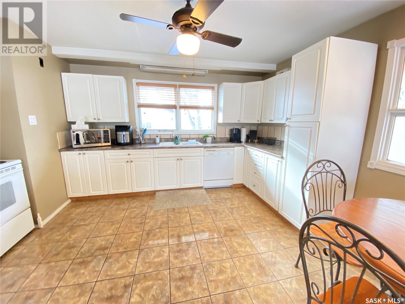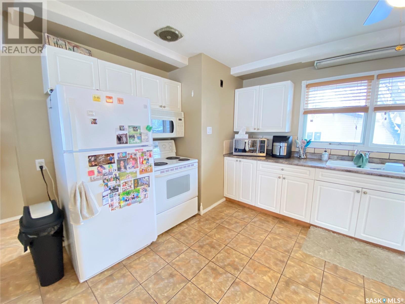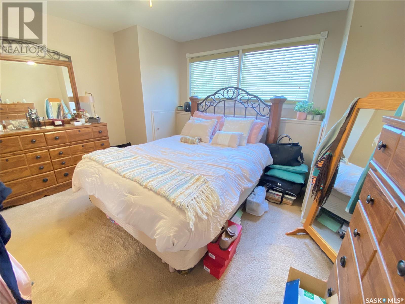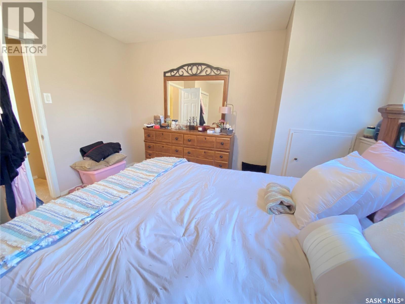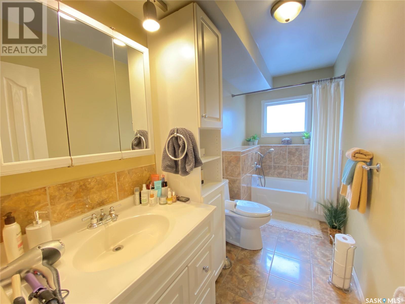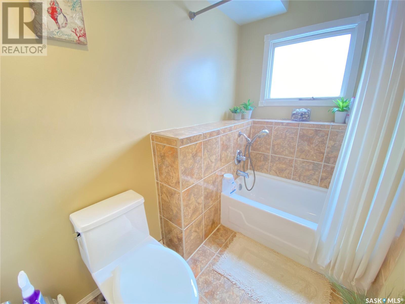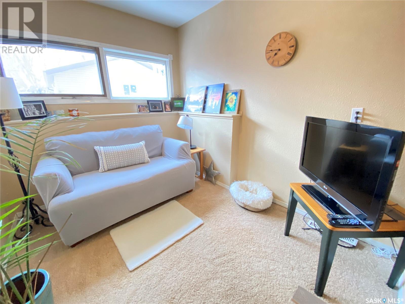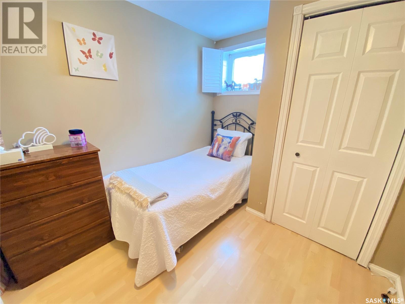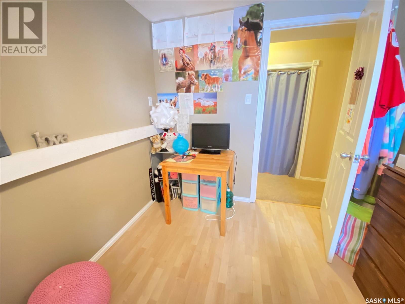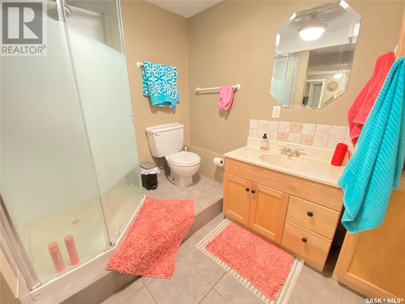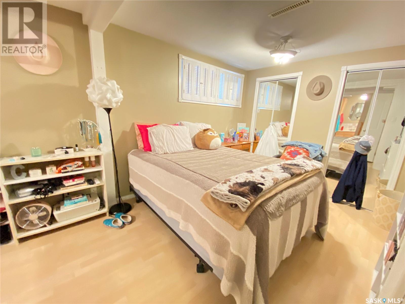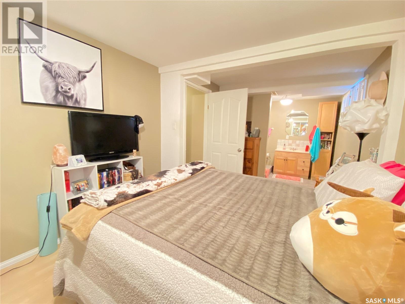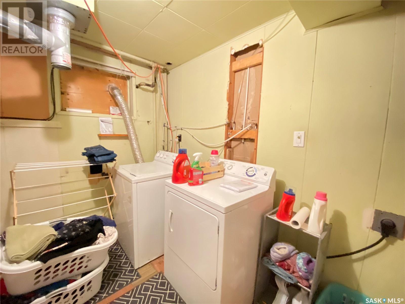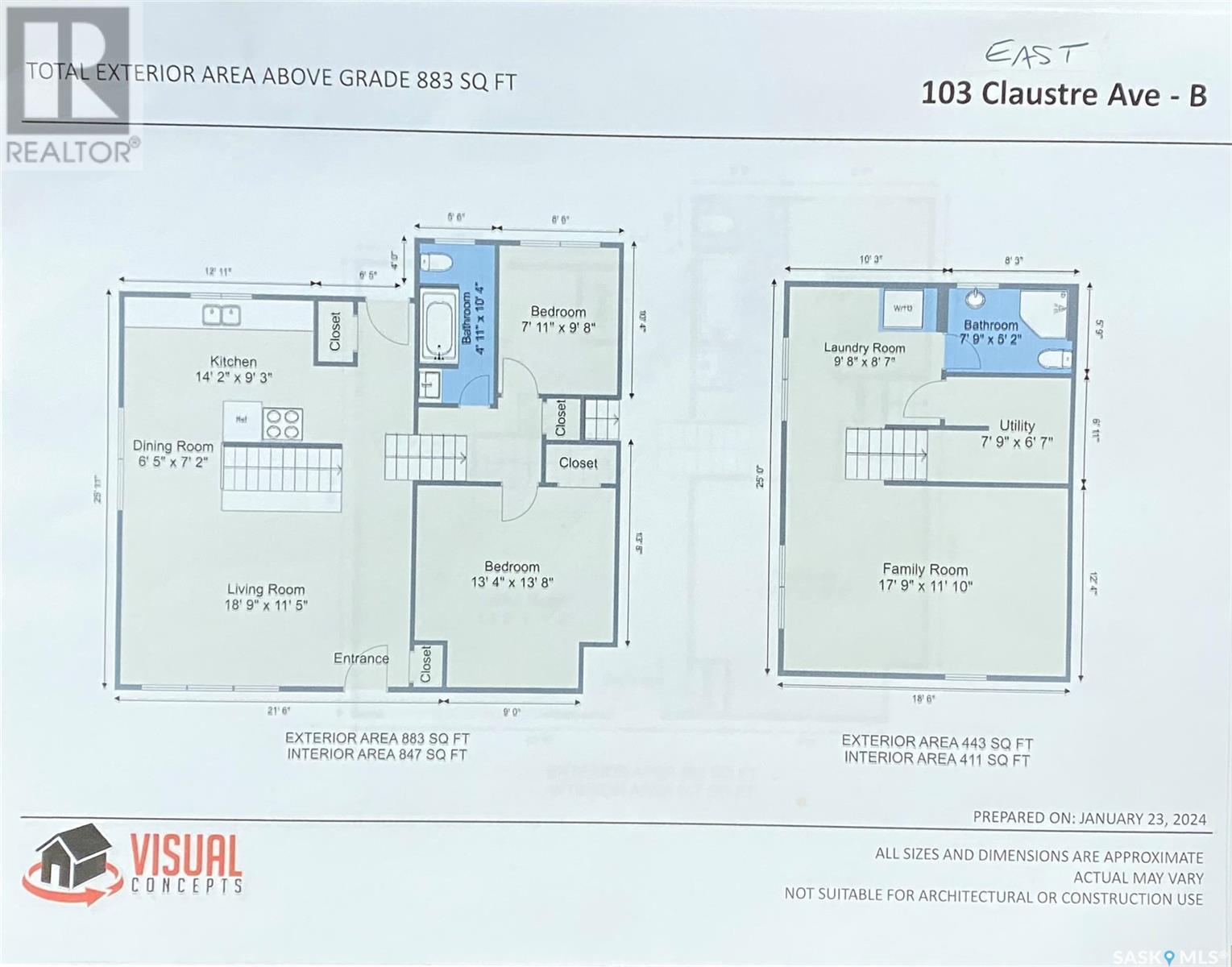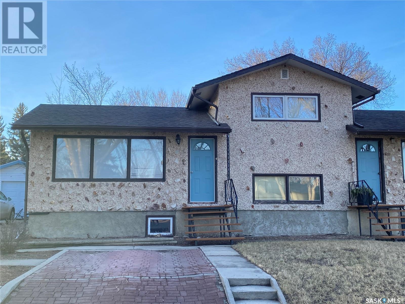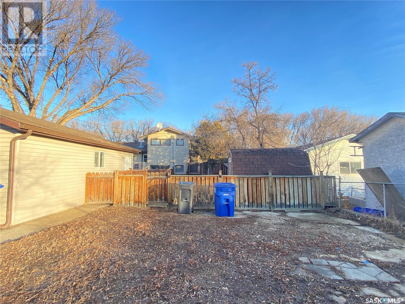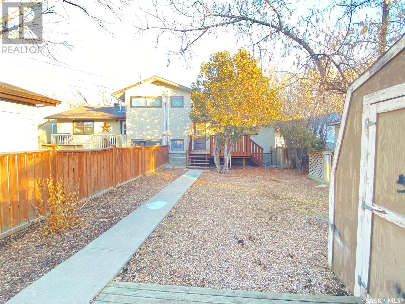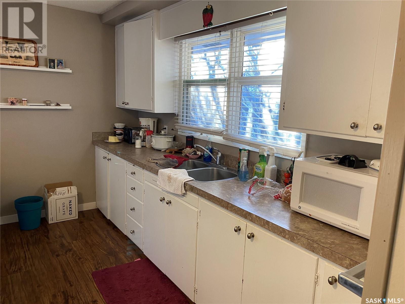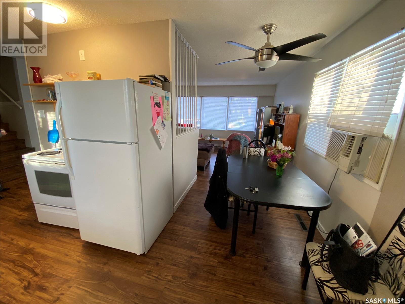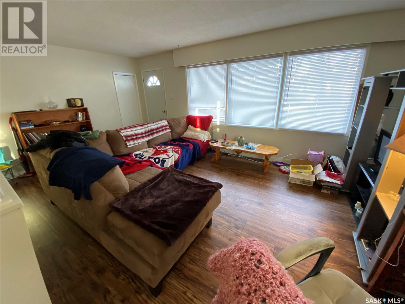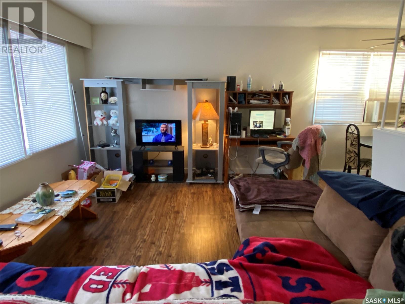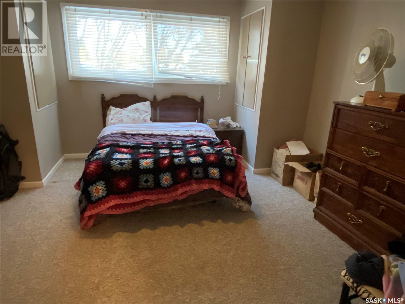5 Bedroom
4 Bathroom
1698 sqft
Window Air Conditioner
Forced Air
Lawn
$321,500
Enter the smart investing world by owning your own home with the bonus of a mortgage helper. With over 2700 square feet of living space, this home has one title but was designed as a duplex. Each side has its own laundry, hot water tank, furnace and electrical meter. The West side has 3 bedrooms and 2 bathrooms. The west side had a new furnace installed in 2019, a new hot water tank in 2022 and the entire home was re-shingled in 2018. The east side has 2 bedrooms and 2 bathrooms and received a new bath fitter tub surround in 2019, new furnace in 2022 and new flooring on the main level in 2019 and new flooring in the basement in 2012. Both sides have their own south facing fenced back yard and deck space and the west side has access to the double car garage. Each side pays $1200 per month as well as all utilities. Call for more information and we'll give you a tour. (id:51699)
Property Details
|
MLS® Number
|
SK959014 |
|
Property Type
|
Single Family |
|
Features
|
Treed, Rectangular |
|
Structure
|
Deck |
Building
|
Bathroom Total
|
4 |
|
Bedrooms Total
|
5 |
|
Appliances
|
Washer, Refrigerator, Dishwasher, Dryer, Stove |
|
Basement Development
|
Finished |
|
Basement Type
|
Full (finished) |
|
Constructed Date
|
1960 |
|
Construction Style Split Level
|
Split Level |
|
Cooling Type
|
Window Air Conditioner |
|
Heating Fuel
|
Natural Gas |
|
Heating Type
|
Forced Air |
|
Size Interior
|
1698 Sqft |
|
Type
|
Duplex |
Parking
|
Detached Garage
|
|
|
Gravel
|
|
|
Parking Space(s)
|
6 |
Land
|
Acreage
|
No |
|
Fence Type
|
Fence |
|
Landscape Features
|
Lawn |
|
Size Frontage
|
60 Ft |
|
Size Irregular
|
6900.00 |
|
Size Total
|
6900 Sqft |
|
Size Total Text
|
6900 Sqft |
Rooms
| Level |
Type |
Length |
Width |
Dimensions |
|
Second Level |
Bedroom |
|
|
13'4" x 13'5" |
|
Second Level |
Bedroom |
|
|
8' x 9'9" |
|
Second Level |
4pc Bathroom |
|
|
5' x 10'3" |
|
Basement |
Other |
|
|
11'8" x 17'6" |
|
Basement |
Laundry Room |
|
|
8'5" x 9'6" |
|
Basement |
3pc Bathroom |
|
|
5'1" x 7'5" |
|
Basement |
Utility Room |
|
|
6'3" x 7'11" |
|
Basement |
4pc Bathroom |
|
|
5' x 12'2" |
|
Basement |
Bedroom |
|
|
13' x 12'5" |
|
Basement |
Bedroom |
|
|
8'1" x 11'8" |
|
Basement |
Bedroom |
|
|
9'6" x 15' |
|
Basement |
3pc Bathroom |
|
|
8'1" x 6'7" |
|
Basement |
Laundry Room |
|
|
9'6" x 8' |
|
Main Level |
Living Room |
|
|
15'9" x 18'8" |
|
Main Level |
Kitchen |
|
|
9'3" x 18'8" |
|
Main Level |
Laundry Room |
|
|
12' x 18'8" |
|
Main Level |
Kitchen |
|
|
14'8" x 13' |
https://www.realtor.ca/real-estate/26512612/103-claustre-avenue-maple-creek

