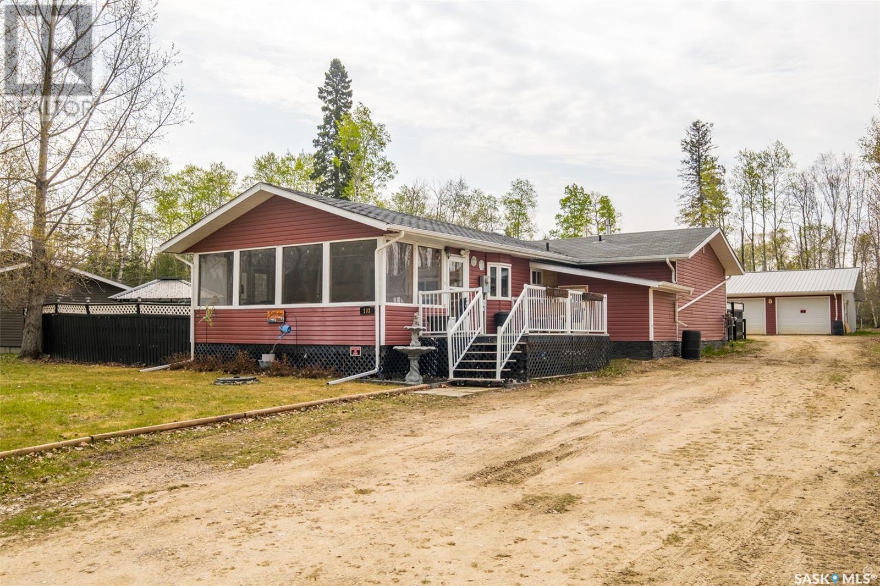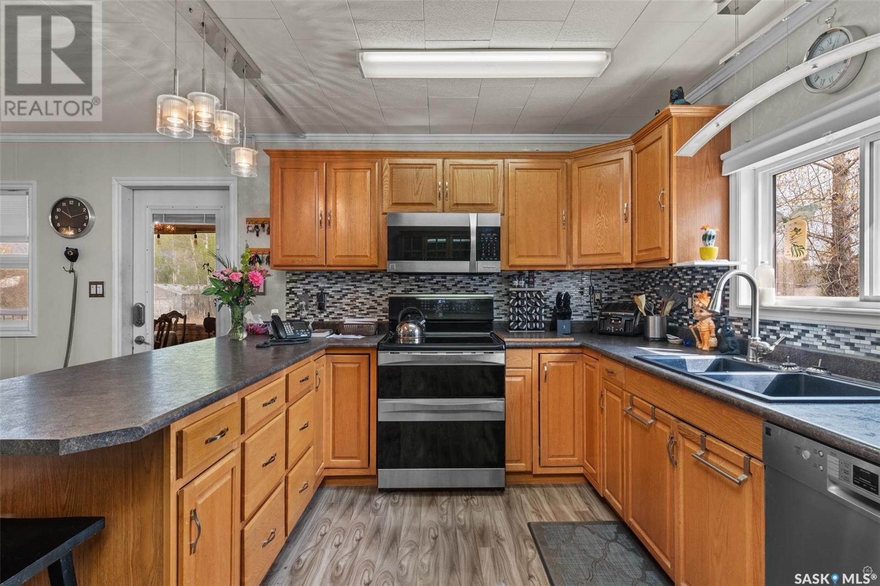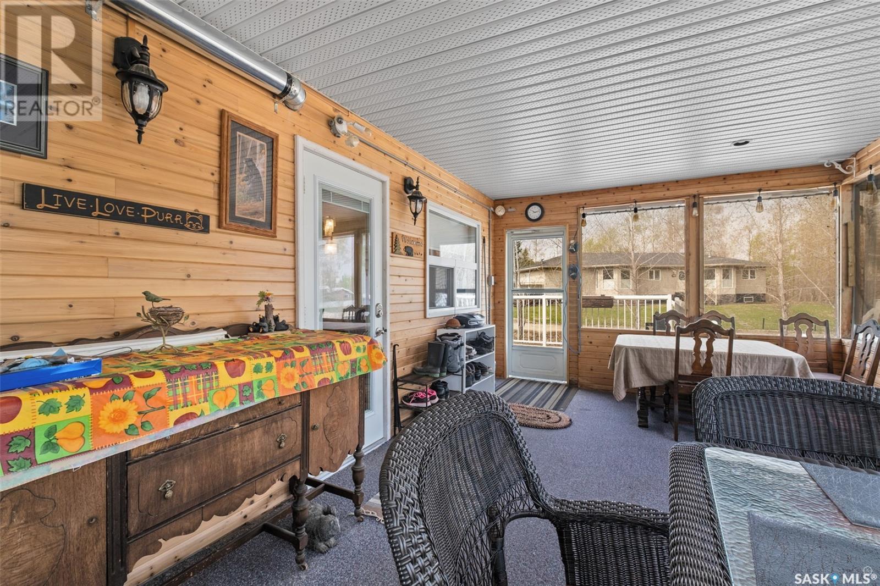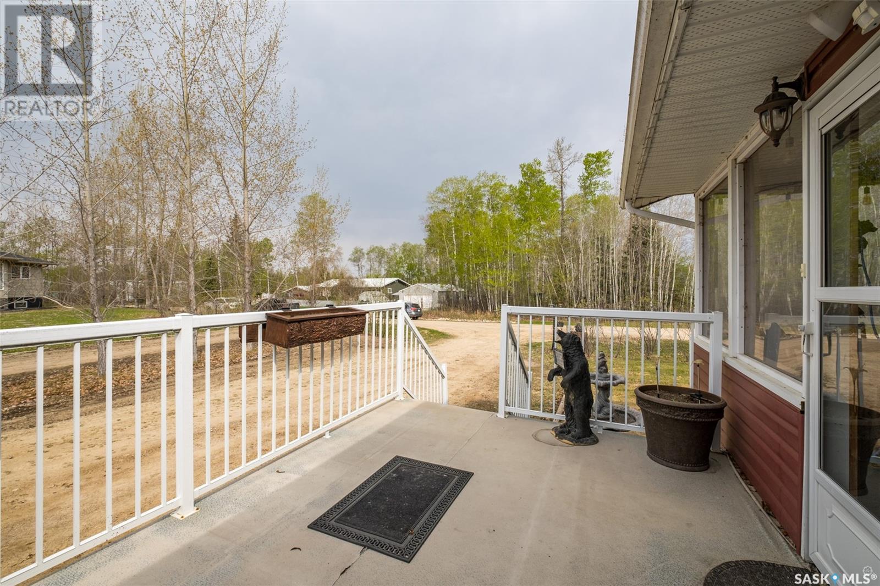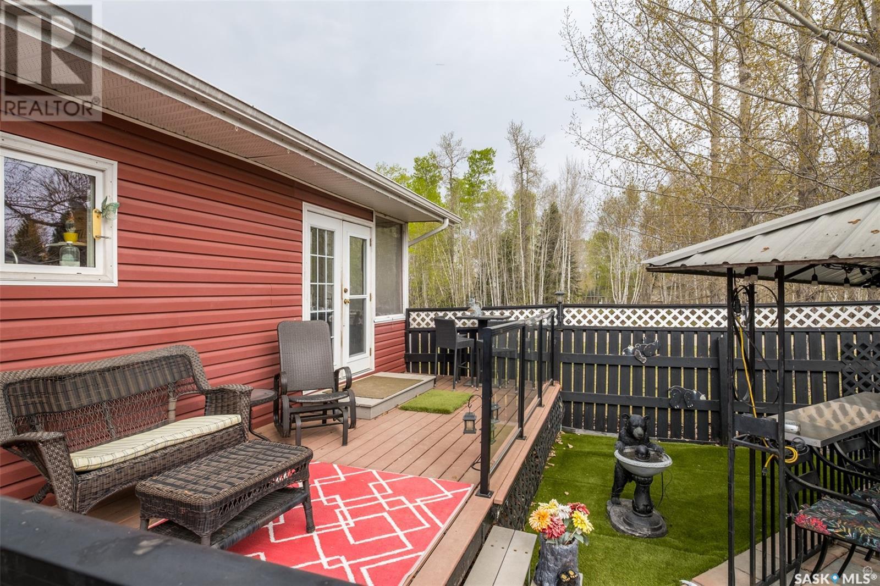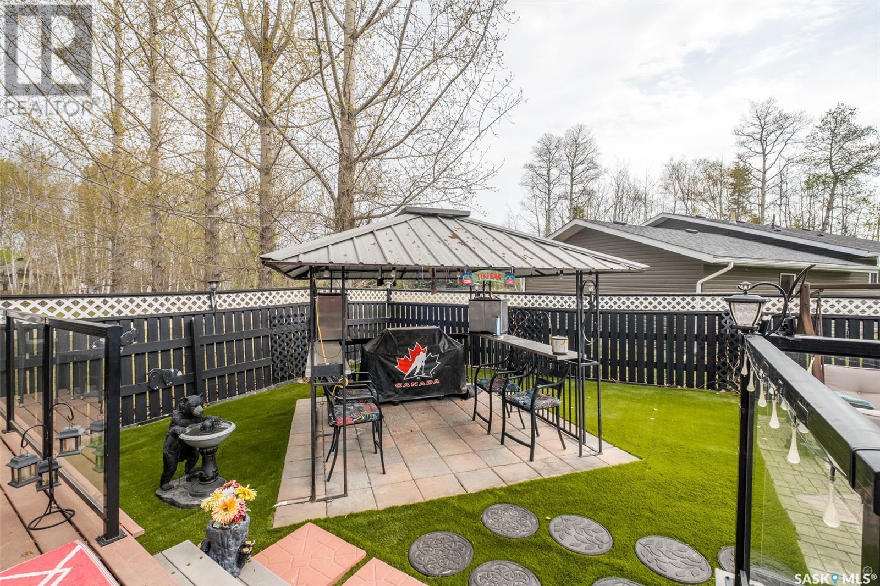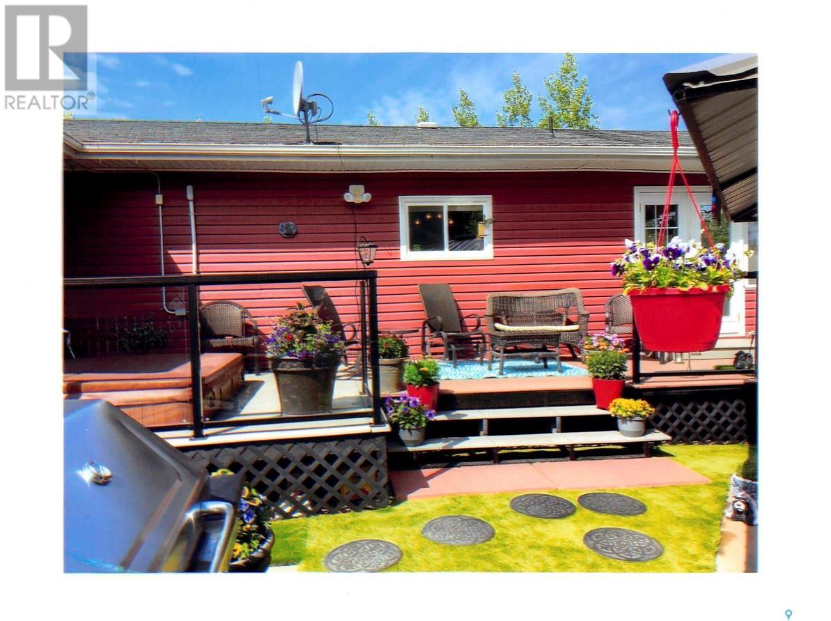2 Bedroom
2 Bathroom
1684 sqft
Bungalow
Fireplace
Wall Unit
Forced Air
Lawn
$430,000
Peace + Serenity! Tucked away beside the Emma Lake golf course this super sized cottage retreat provides 1,684 square feet of living space which includes 2 bedrooms and 2 bathrooms. The residence features a large upgraded kitchen with stainless steel appliances, combined dining area, huge front 3 season sun room, spacious rear living room that is equipped with a natural gas fireplace and patio door to the back yard. The property is supplied with a 1,000 gallon water holding tank, 1,600 gallon septic tank and natural gas heat with electric baseboard for back up. The exterior of the property comes completely fenced, landscaped with grass and turf, has 1 covered patio, 1 covered BBQ pit, fire pit area, composite deck that leads to a hot tub and a 3 car detached heated garage. The property is only a moments walk to Sunnyside public beach. (id:51699)
Property Details
|
MLS® Number
|
SK969327 |
|
Property Type
|
Single Family |
|
Features
|
Treed, Rectangular |
|
Structure
|
Deck |
Building
|
Bathroom Total
|
2 |
|
Bedrooms Total
|
2 |
|
Appliances
|
Washer, Refrigerator, Dishwasher, Dryer, Microwave, Window Coverings, Garage Door Opener Remote(s), Storage Shed, Stove |
|
Architectural Style
|
Bungalow |
|
Basement Development
|
Not Applicable |
|
Basement Type
|
Crawl Space (not Applicable) |
|
Constructed Date
|
2006 |
|
Cooling Type
|
Wall Unit |
|
Fireplace Fuel
|
Electric,gas |
|
Fireplace Present
|
Yes |
|
Fireplace Type
|
Conventional,conventional |
|
Heating Fuel
|
Electric, Natural Gas |
|
Heating Type
|
Forced Air |
|
Stories Total
|
1 |
|
Size Interior
|
1684 Sqft |
|
Type
|
House |
Parking
|
Detached Garage
|
|
|
Gravel
|
|
|
Heated Garage
|
|
|
Parking Space(s)
|
8 |
Land
|
Acreage
|
No |
|
Fence Type
|
Fence |
|
Landscape Features
|
Lawn |
|
Size Frontage
|
100 Ft ,9 In |
|
Size Irregular
|
0.52 |
|
Size Total
|
0.52 Ac |
|
Size Total Text
|
0.52 Ac |
Rooms
| Level |
Type |
Length |
Width |
Dimensions |
|
Main Level |
Kitchen |
15 ft |
10 ft |
15 ft x 10 ft |
|
Main Level |
Dining Room |
12 ft |
10 ft |
12 ft x 10 ft |
|
Main Level |
Living Room |
19 ft |
15 ft |
19 ft x 15 ft |
|
Main Level |
Bedroom |
14 ft |
12 ft |
14 ft x 12 ft |
|
Main Level |
Bedroom |
14 ft |
10 ft |
14 ft x 10 ft |
|
Main Level |
Laundry Room |
9 ft |
8 ft |
9 ft x 8 ft |
|
Main Level |
5pc Bathroom |
12 ft |
6 ft |
12 ft x 6 ft |
|
Main Level |
Storage |
10 ft |
6 ft |
10 ft x 6 ft |
https://www.realtor.ca/real-estate/26899010/103-crestview-drive-lakeland-rm-no-521

