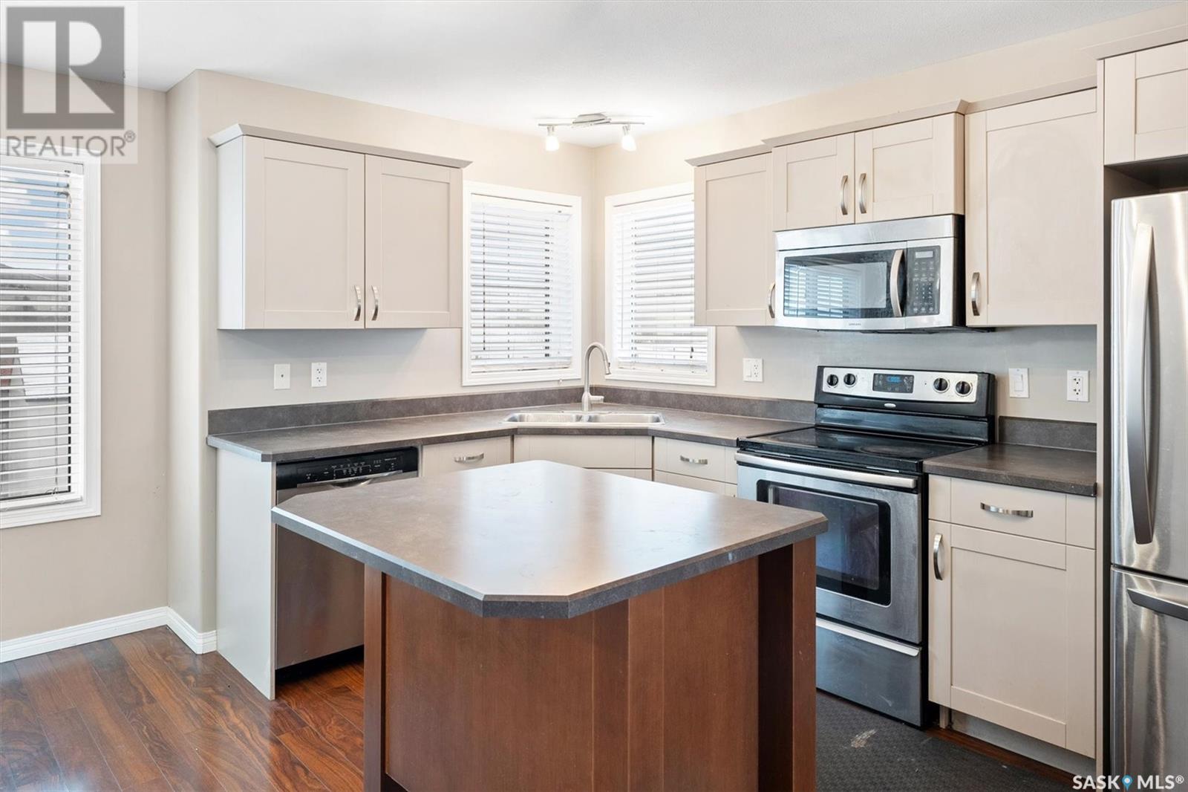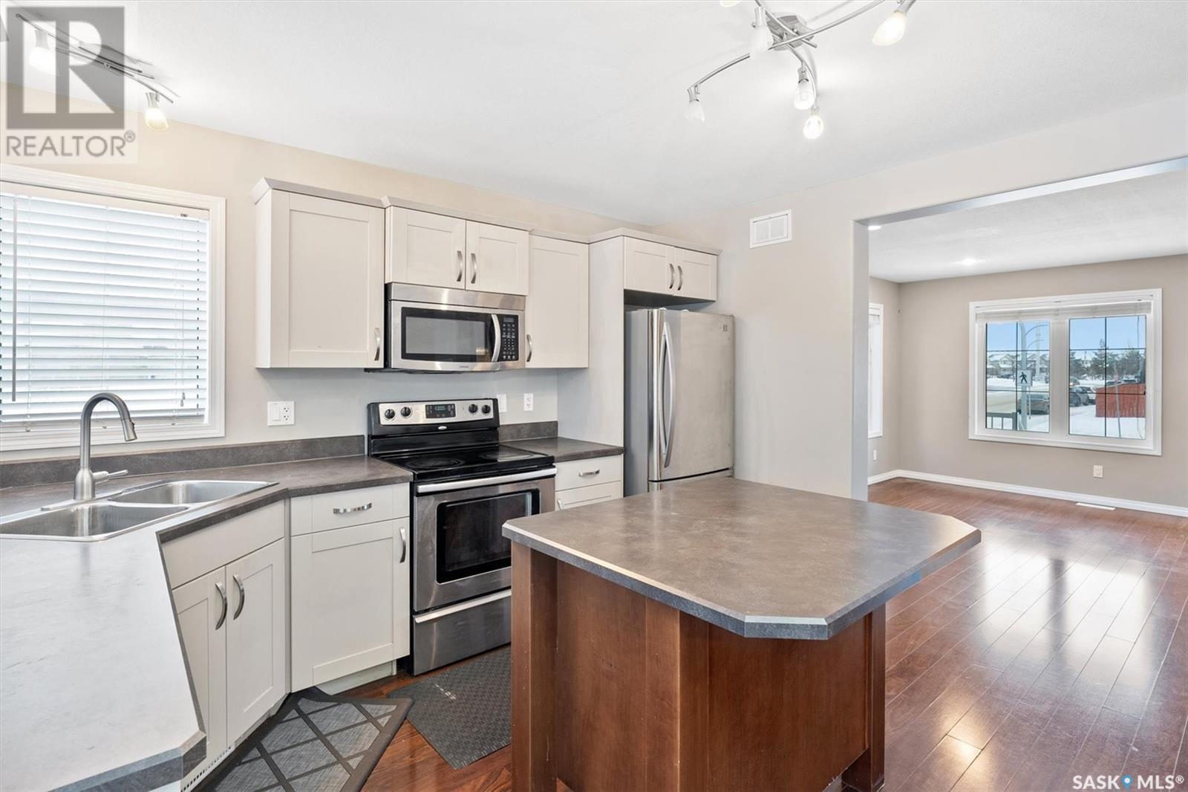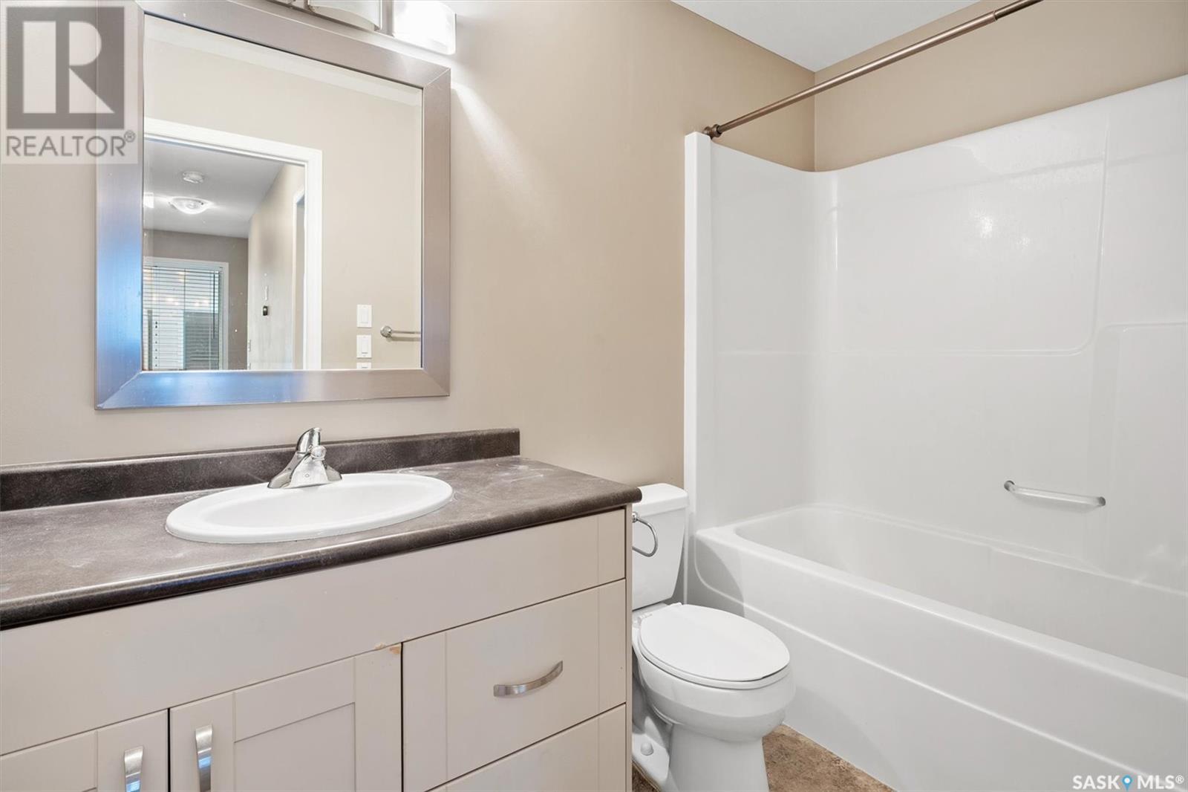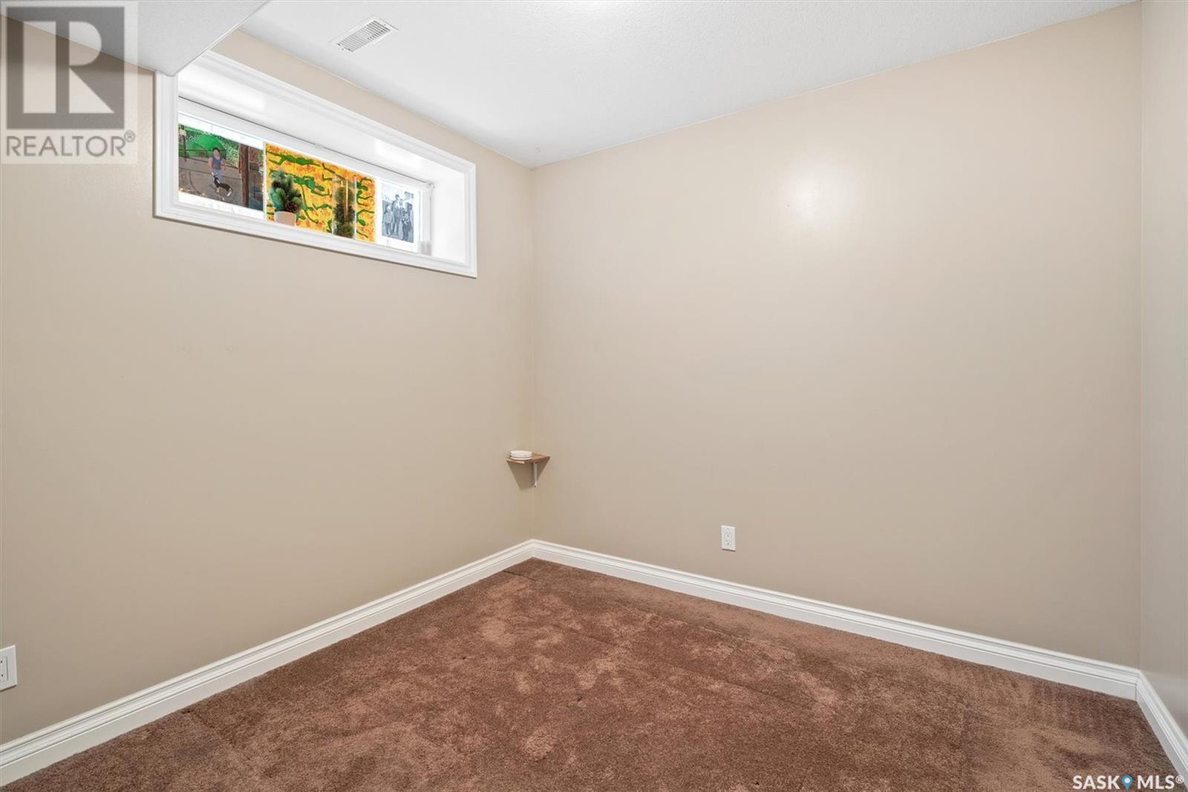103 Denham Crescent Saskatoon, Saskatchewan S7R 1E9
4 Bedroom
3 Bathroom
1308 sqft
2 Level
Central Air Conditioning
Forced Air
$409,900
Fully developed two storey in Hampton Village. Located across the street from the school. 1308 square feet with 3 bedrooms ups, 1 bedroom down, 2.5 baths throughout. Open concept main floor. Double detached insulated garage. Air conditioning. Ready for its new owners. Priced to move at $409,900. (id:51699)
Property Details
| MLS® Number | SK990433 |
| Property Type | Single Family |
| Neigbourhood | Hampton Village |
| Features | Lane, Rectangular, Sump Pump |
Building
| Bathroom Total | 3 |
| Bedrooms Total | 4 |
| Appliances | Washer, Refrigerator, Dishwasher, Dryer, Microwave, Window Coverings, Garage Door Opener Remote(s), Storage Shed, Stove |
| Architectural Style | 2 Level |
| Basement Development | Finished |
| Basement Type | Full (finished) |
| Constructed Date | 2007 |
| Cooling Type | Central Air Conditioning |
| Heating Fuel | Natural Gas |
| Heating Type | Forced Air |
| Stories Total | 2 |
| Size Interior | 1308 Sqft |
| Type | House |
Parking
| Detached Garage | |
| Parking Space(s) | 2 |
Land
| Acreage | No |
| Fence Type | Fence |
| Size Frontage | 34 Ft |
| Size Irregular | 34x102 |
| Size Total Text | 34x102 |
Rooms
| Level | Type | Length | Width | Dimensions |
|---|---|---|---|---|
| Second Level | Primary Bedroom | 11 ft ,8 in | 13 ft | 11 ft ,8 in x 13 ft |
| Second Level | Bedroom | 9 ft ,4 in | 11 ft | 9 ft ,4 in x 11 ft |
| Second Level | Bedroom | 9 ft | 10 ft ,4 in | 9 ft x 10 ft ,4 in |
| Second Level | 4pc Bathroom | Measurements not available | ||
| Basement | Family Room | 17 ft ,5 in | 22 ft | 17 ft ,5 in x 22 ft |
| Basement | Bedroom | 8 ft ,11 in | 9 ft ,10 in | 8 ft ,11 in x 9 ft ,10 in |
| Basement | 3pc Bathroom | Measurements not available | ||
| Basement | Laundry Room | Measurements not available | ||
| Main Level | Living Room | 14 ft | 15 ft ,2 in | 14 ft x 15 ft ,2 in |
| Main Level | Kitchen | 7 ft ,4 in | 12 ft ,4 in | 7 ft ,4 in x 12 ft ,4 in |
| Main Level | Dining Room | 9 ft ,5 in | 10 ft ,5 in | 9 ft ,5 in x 10 ft ,5 in |
| Main Level | 2pc Bathroom | Measurements not available |
https://www.realtor.ca/real-estate/27732181/103-denham-crescent-saskatoon-hampton-village
Interested?
Contact us for more information





































