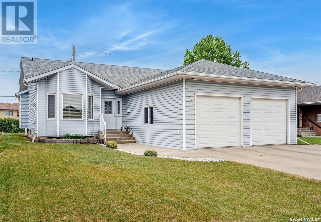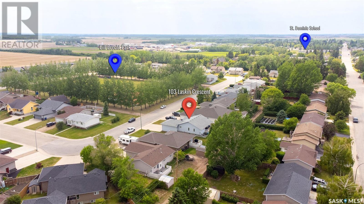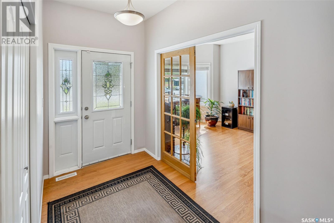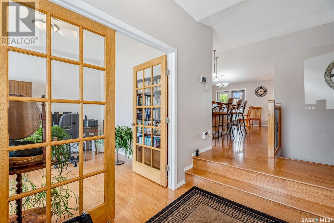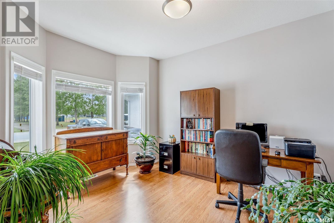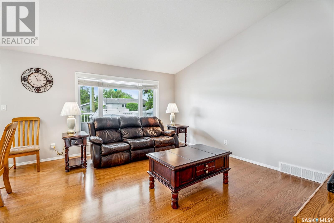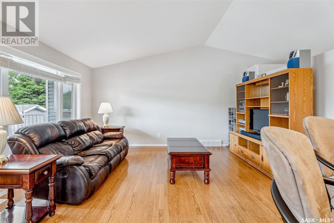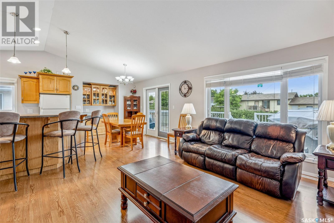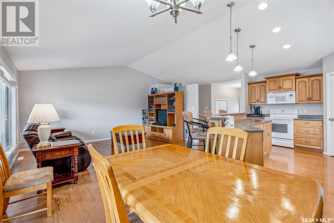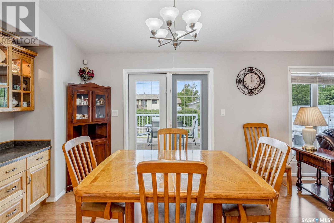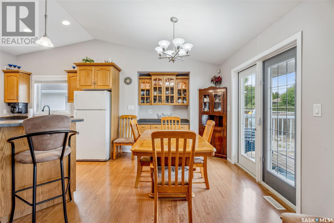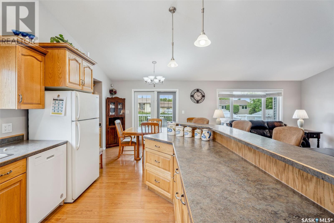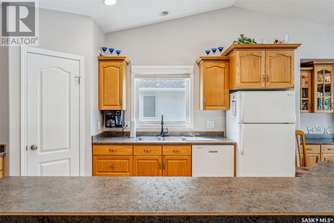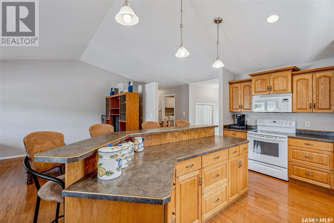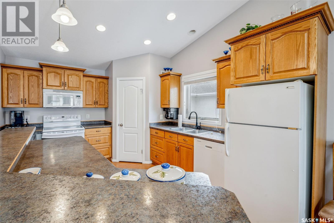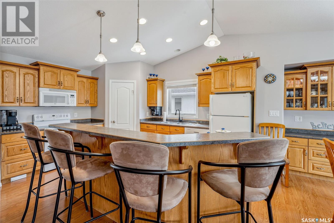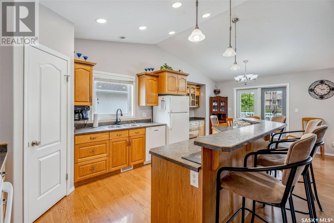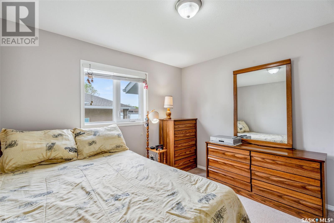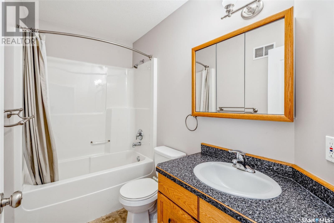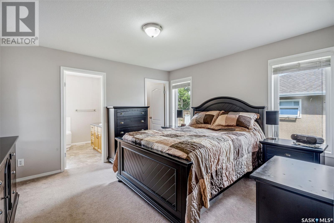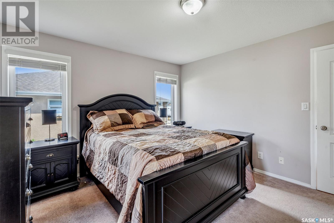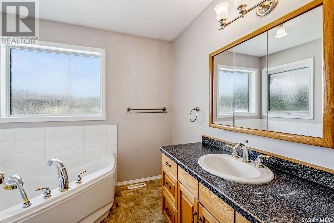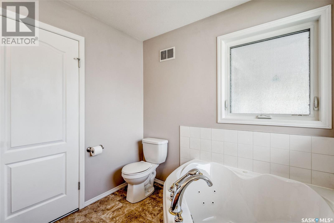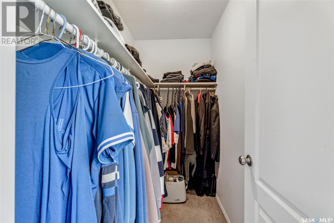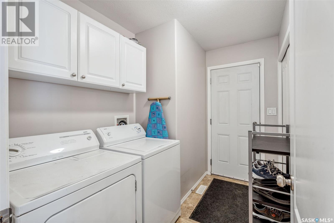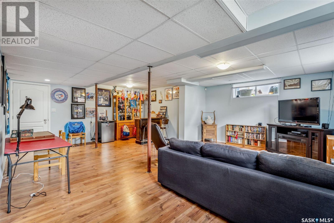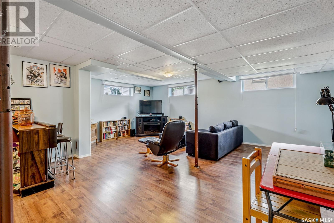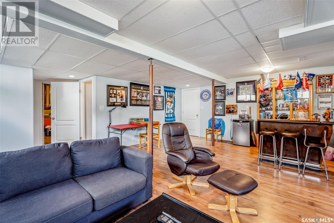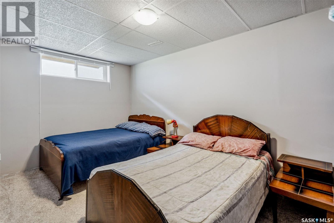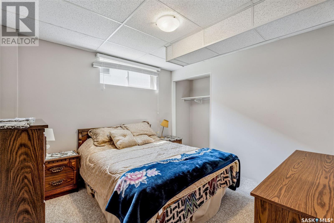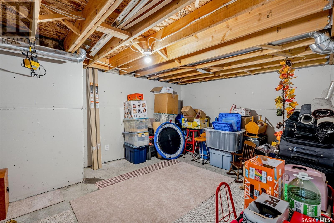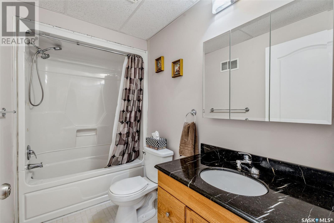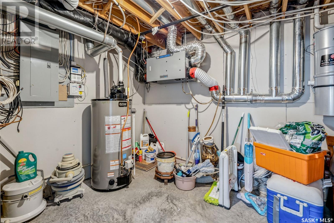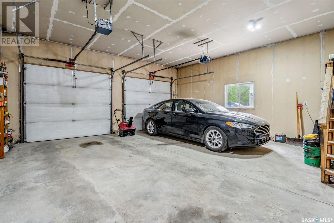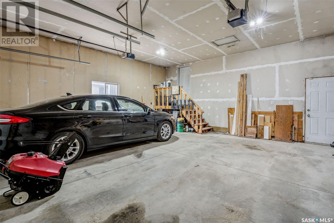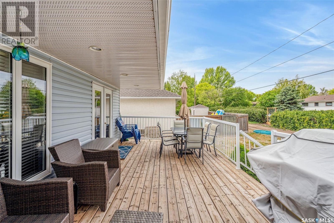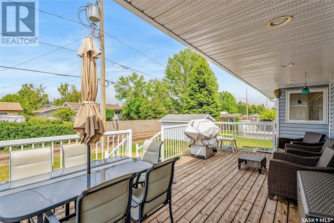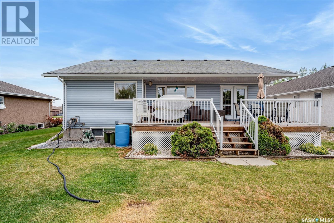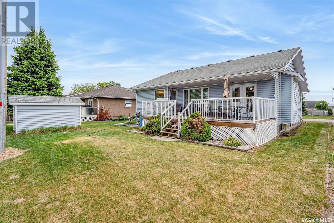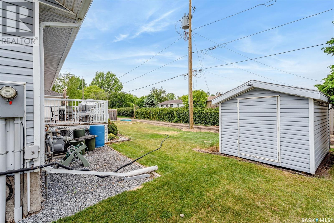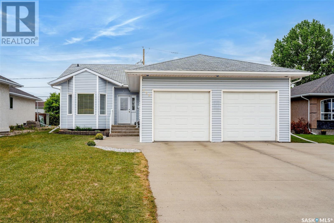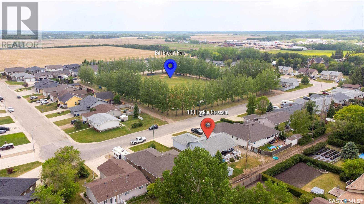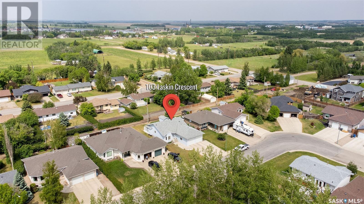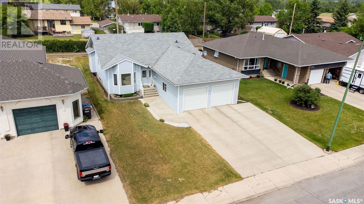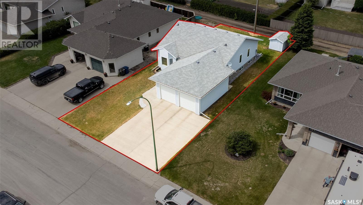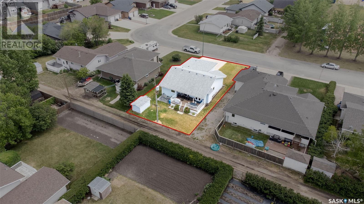4 Bedroom
3 Bathroom
1397 sqft
Bungalow
Central Air Conditioning
Forced Air
$435,000
Come in and make yourself at home! Welcome to our beautifully maintained 1,397 sq ft bungalow in a family-friendly neighborhood on a quiet crescent overlooking Bill Brecht Park. With 4 bedrooms and 3 bathrooms this home offers the ideal blend of comfort, style and functionality. The heart of this home is a spacious, custom-designed kitchen, featuring warm rich cabinetry, an island, ample storage and a walk-in pantry. The open layout of the kitchen, dining and main living area is perfect for entertaining. Just steps off the kitchen you can enjoy seamless indoor-outdoor living with access to the 12 x 24 deck. An ideal setting for grilling, enjoying your morning coffee or evening relaxation. The primary suite is a retreat featuring a walk-in closet and an en-suite bathroom complete with a large corner jetted tub. The front office/den is a flexible space with a large bay window overlooking the park, offering natural light and a peaceful workspace. The main floor is finished out with a second bedroom, laundry/mudroom and a 4-piece main bath. Downstairs you’ll find a great family room flex space, 2 more bedrooms, another 4-piece bathroom, storage room and utility room. Highlights include: -Main floor- 2 beds and 2 baths -Great entertaining area -Main floor laundry/mudroom area -Thoughtful floor plan with quality finishes throughout -Insulated double attached garage -Central air -Central vac -large capacity upgraded hot water heater -Fully developed basement with 2 more bedrooms, a full bathroom and a large family room to use however it best suits your needs. -Located in a calm, well-kept neighborhood with green space right across the street Your search is over. This home has everything you’re looking for- location, space, and lifestyle. Book your showing and experience it for yourself!... As per the Seller’s direction, all offers will be presented on 2025-06-16 at 3:00 PM (id:51699)
Property Details
|
MLS® Number
|
SK009135 |
|
Property Type
|
Single Family |
|
Features
|
Sump Pump |
|
Structure
|
Deck |
Building
|
Bathroom Total
|
3 |
|
Bedrooms Total
|
4 |
|
Appliances
|
Washer, Refrigerator, Satellite Dish, Dishwasher, Dryer, Microwave, Alarm System, Window Coverings, Garage Door Opener Remote(s), Storage Shed, Stove |
|
Architectural Style
|
Bungalow |
|
Basement Development
|
Partially Finished |
|
Basement Type
|
Full (partially Finished) |
|
Constructed Date
|
2007 |
|
Cooling Type
|
Central Air Conditioning |
|
Fire Protection
|
Alarm System |
|
Heating Fuel
|
Natural Gas |
|
Heating Type
|
Forced Air |
|
Stories Total
|
1 |
|
Size Interior
|
1397 Sqft |
|
Type
|
House |
Parking
|
Attached Garage
|
|
|
Parking Space(s)
|
4 |
Land
|
Acreage
|
No |
|
Size Frontage
|
55 Ft |
|
Size Irregular
|
6380.00 |
|
Size Total
|
6380 Sqft |
|
Size Total Text
|
6380 Sqft |
Rooms
| Level |
Type |
Length |
Width |
Dimensions |
|
Basement |
Family Room |
16 ft |
21 ft |
16 ft x 21 ft |
|
Basement |
Bedroom |
14 ft ,3 in |
8 ft ,7 in |
14 ft ,3 in x 8 ft ,7 in |
|
Basement |
Bedroom |
10 ft ,6 in |
10 ft ,3 in |
10 ft ,6 in x 10 ft ,3 in |
|
Basement |
Storage |
13 ft ,2 in |
11 ft ,3 in |
13 ft ,2 in x 11 ft ,3 in |
|
Basement |
Other |
9 ft ,4 in |
11 ft |
9 ft ,4 in x 11 ft |
|
Basement |
4pc Bathroom |
9 ft ,2 in |
5 ft |
9 ft ,2 in x 5 ft |
|
Main Level |
Foyer |
8 ft |
6 ft |
8 ft x 6 ft |
|
Main Level |
Den |
11 ft ,4 in |
10 ft ,11 in |
11 ft ,4 in x 10 ft ,11 in |
|
Main Level |
Kitchen |
13 ft ,4 in |
11 ft |
13 ft ,4 in x 11 ft |
|
Main Level |
Other |
16 ft ,1 in |
|
16 ft ,1 in x Measurements not available |
|
Main Level |
Dining Room |
9 ft ,4 in |
10 ft ,8 in |
9 ft ,4 in x 10 ft ,8 in |
|
Main Level |
Other |
3 ft ,8 in |
9 ft ,5 in |
3 ft ,8 in x 9 ft ,5 in |
|
Main Level |
3pc Ensuite Bath |
8 ft ,3 in |
7 ft ,3 in |
8 ft ,3 in x 7 ft ,3 in |
|
Main Level |
Bedroom |
12 ft |
13 ft |
12 ft x 13 ft |
|
Main Level |
Bedroom |
11 ft ,2 in |
10 ft ,8 in |
11 ft ,2 in x 10 ft ,8 in |
|
Main Level |
4pc Bathroom |
8 ft ,6 in |
5 ft |
8 ft ,6 in x 5 ft |
https://www.realtor.ca/real-estate/28457637/103-laskin-crescent-humboldt

