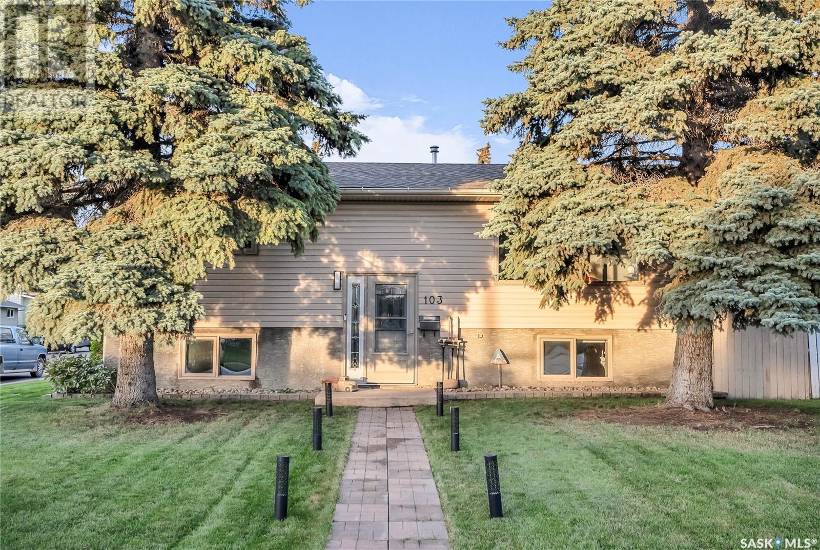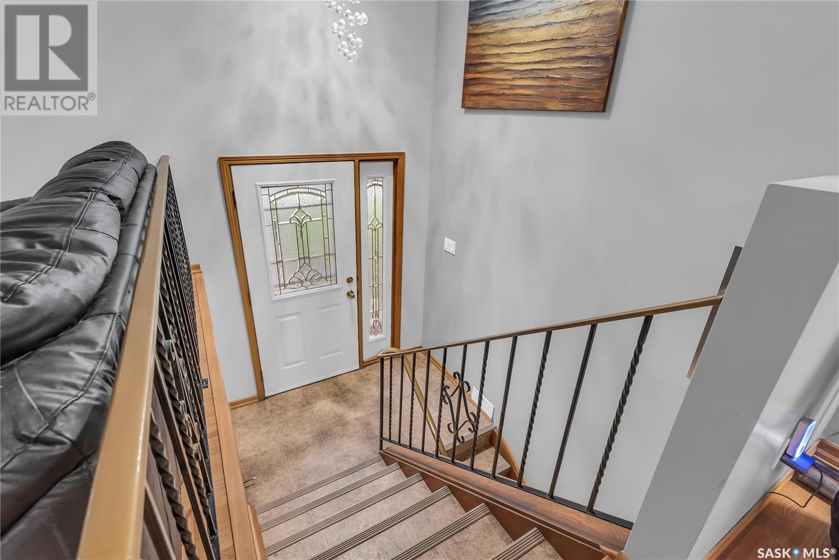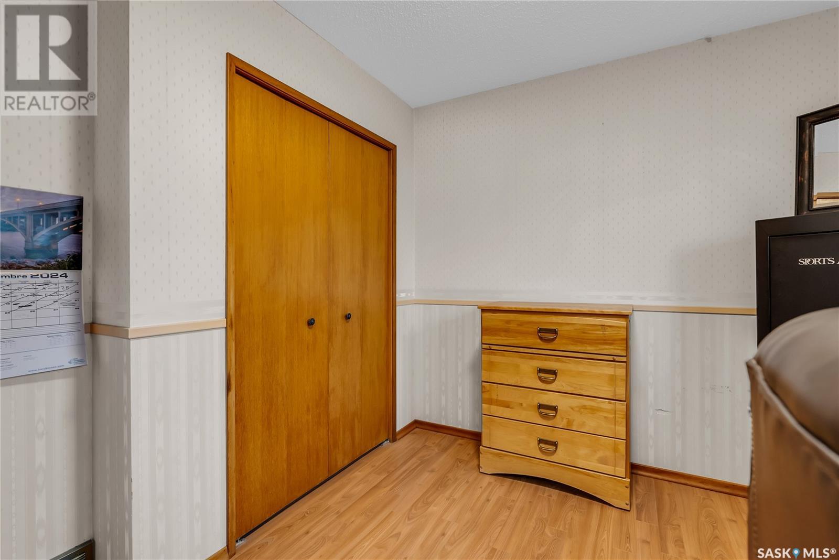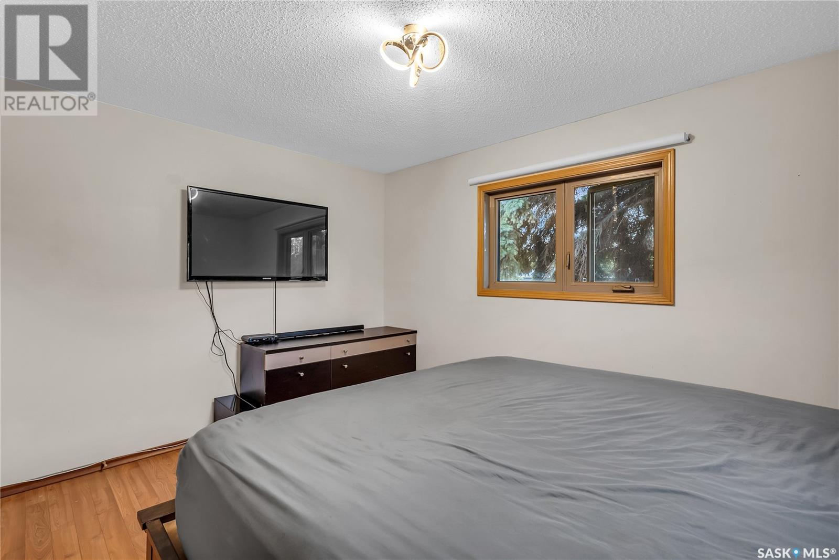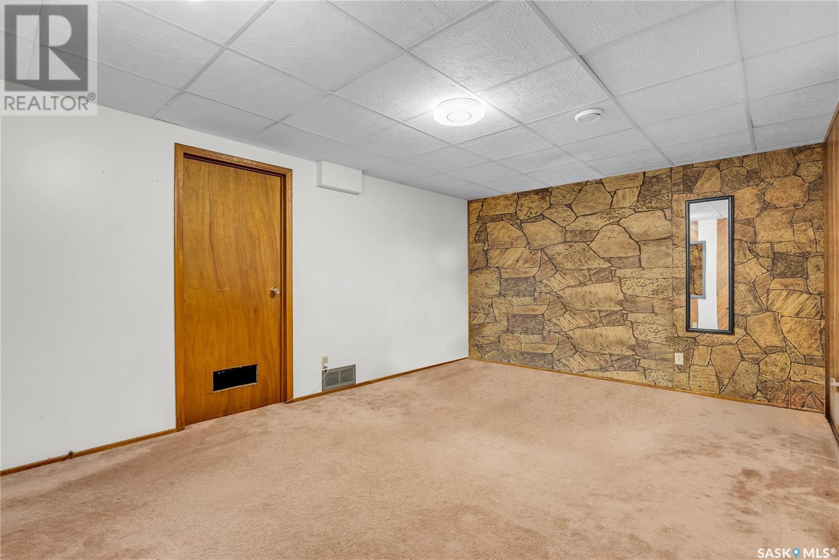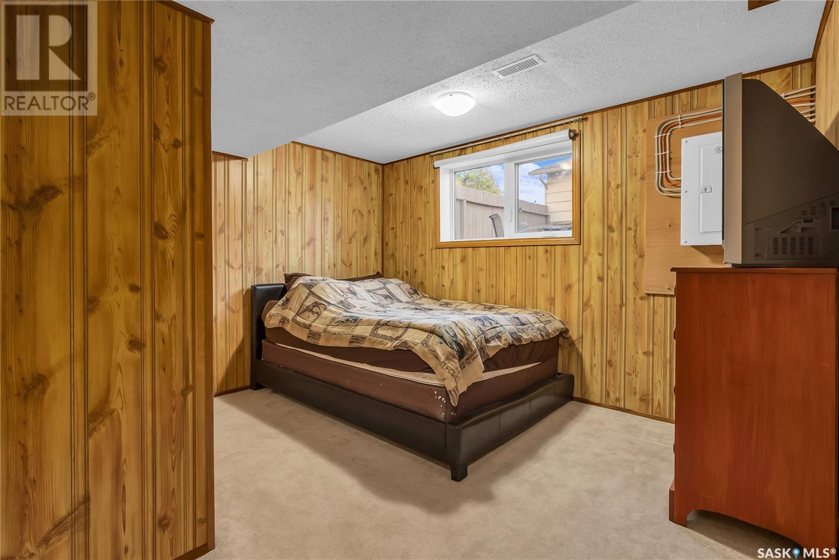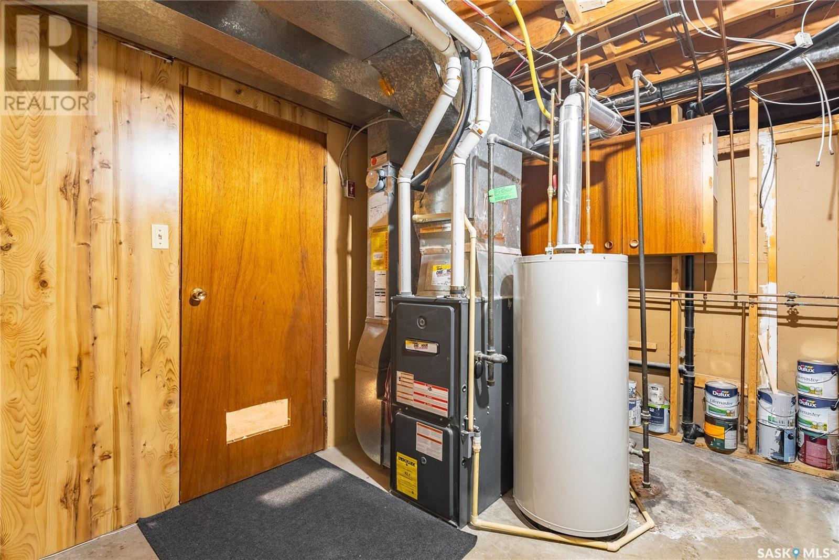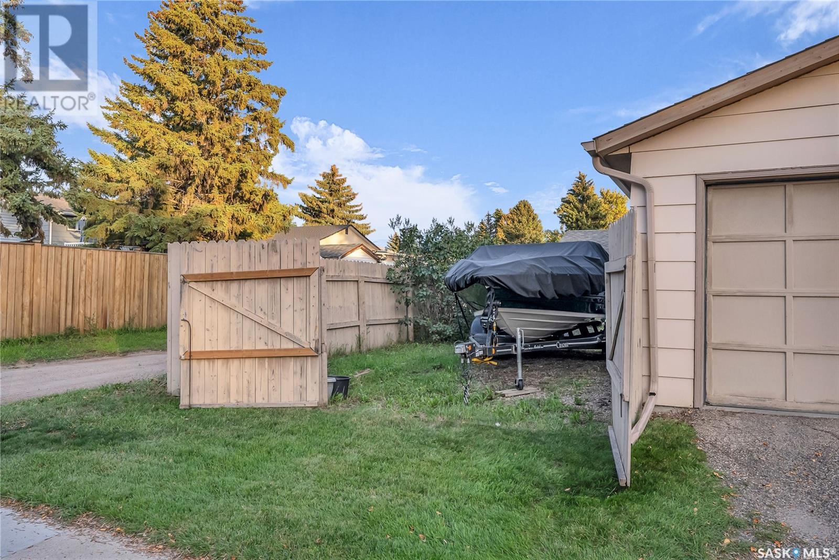4 Bedroom
2 Bathroom
912 sqft
Bi-Level
Forced Air
Lawn, Underground Sprinkler
$399,900
Welcome to 103 Laurentian Drive, this 50x110 corner lot with lane access located in East College Park. Interlocking brick walkway leads you up to this 912 sq ft 4 bedrooms, 2 bath bi-level. Spacious living room with laminate flooring and passthrough to kitchen & dinette. Tiled kitchen and dinette with ample cabinets, stainless steel (fridge, hood fan & stove), dishwasher, Sil-granite sink with modern tap. Door leading to rear deck and landscaped yard with gravel fire pit area, lawn, shed, 24x24 double detached garage and swinging gate for RV parking. 2 Good-sized bedrooms with laminate flooring and upgraded 4 piece bath with tile surround, modern vanity with dual sinks and tiled floor. The lower level is developed with family room, 2 additional bedrooms, 3 piece bath, utility with laundry (washer/dryer & sink). Home also features newer light fixtures, natural gas bbq hookup, underground sprinklers. (id:51699)
Property Details
|
MLS® Number
|
SK984396 |
|
Property Type
|
Single Family |
|
Neigbourhood
|
East College Park |
|
Features
|
Treed, Corner Site, Lane, Rectangular |
|
Structure
|
Deck |
Building
|
Bathroom Total
|
2 |
|
Bedrooms Total
|
4 |
|
Appliances
|
Washer, Refrigerator, Dishwasher, Dryer, Garage Door Opener Remote(s), Hood Fan, Storage Shed, Stove |
|
Architectural Style
|
Bi-level |
|
Basement Development
|
Finished |
|
Basement Type
|
Full (finished) |
|
Constructed Date
|
1975 |
|
Heating Fuel
|
Natural Gas |
|
Heating Type
|
Forced Air |
|
Size Interior
|
912 Sqft |
|
Type
|
House |
Parking
|
Detached Garage
|
|
|
R V
|
|
|
Parking Space(s)
|
3 |
Land
|
Acreage
|
No |
|
Fence Type
|
Fence |
|
Landscape Features
|
Lawn, Underground Sprinkler |
|
Size Frontage
|
50 Ft |
|
Size Irregular
|
50x110 |
|
Size Total Text
|
50x110 |
Rooms
| Level |
Type |
Length |
Width |
Dimensions |
|
Basement |
Family Room |
|
|
16' x 12' |
|
Basement |
Bedroom |
|
|
13' x 10' |
|
Basement |
Bedroom |
|
|
12' x 10' |
|
Basement |
3pc Bathroom |
|
|
Measurements not available |
|
Basement |
Utility Room |
|
|
Measurements not available |
|
Basement |
Laundry Room |
|
|
Measurements not available |
|
Main Level |
Living Room |
|
|
12' x 17' |
|
Main Level |
Kitchen |
|
|
11' x 8' |
|
Main Level |
Dining Room |
|
|
11' x 10' |
|
Main Level |
Primary Bedroom |
|
|
13' x 10' |
|
Main Level |
Bedroom |
|
|
10' x 11' |
|
Main Level |
4pc Bathroom |
|
|
Measurements not available |
https://www.realtor.ca/real-estate/27457413/103-laurentian-drive-saskatoon-east-college-park

