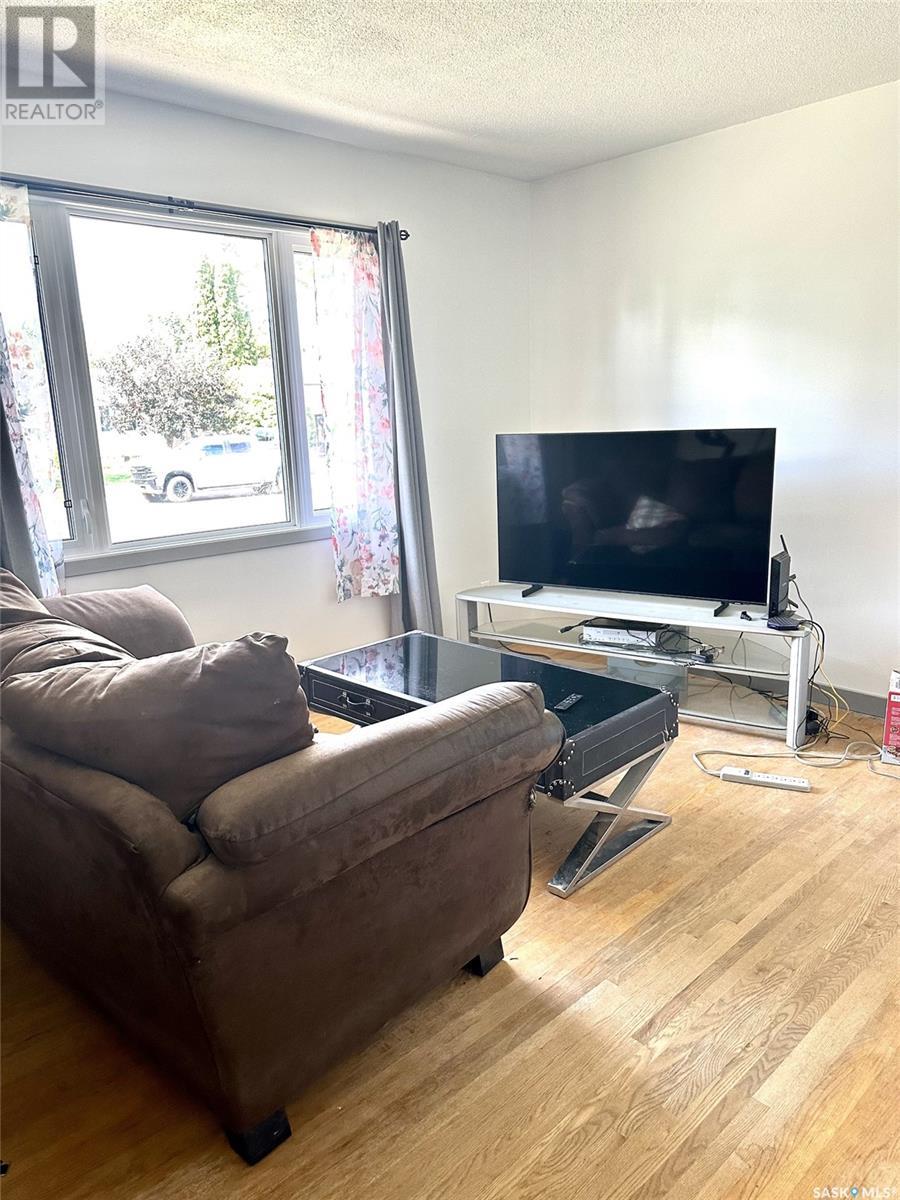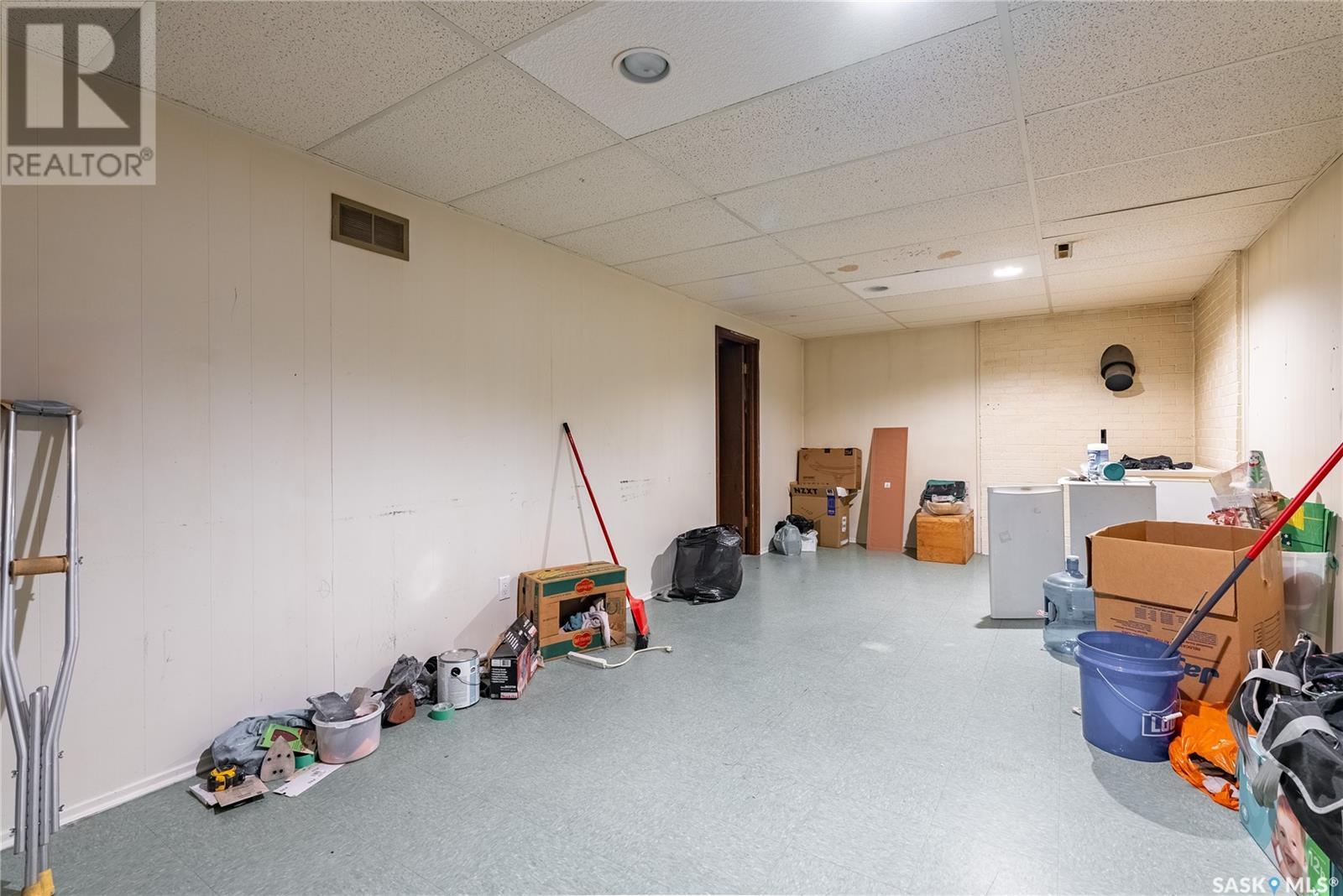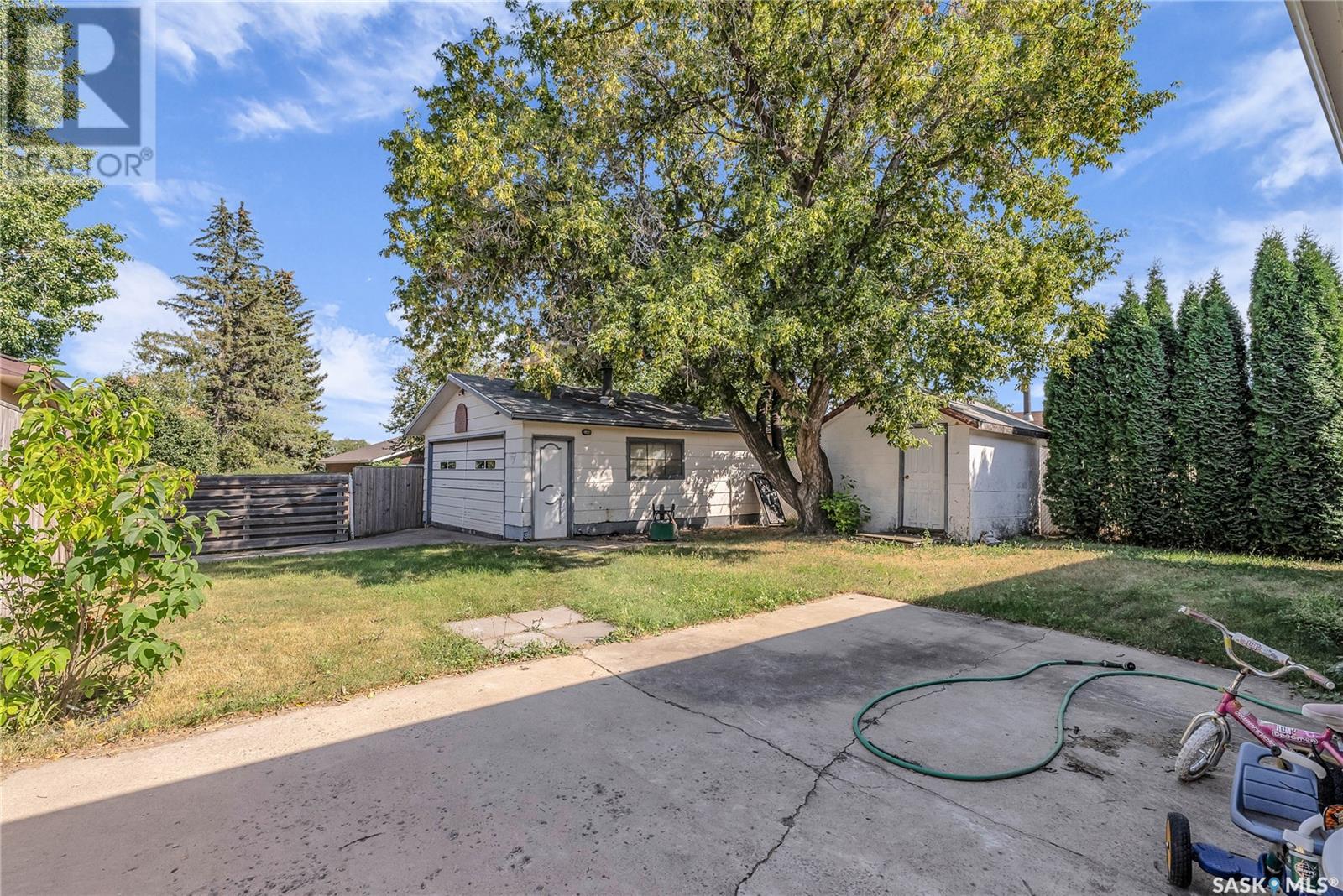103 Mackie Crescent Saskatoon, Saskatchewan S7L 3V6
4 Bedroom
1 Bathroom
913 sqft
Bungalow
Central Air Conditioning
Forced Air
Lawn
$280,000
Welcome to 103 Mackie Cres, Saskatoon! This 913 sq ft bungalow features 4 bedrooms (3up), a full bathroom, a den/office downstairs, and a double detached garage wired with 220 and a beam in the ceiling for engine repair. Other key notables: new paint and trim on main, newer central air conditioning, high eff. furnace, water heater 4 years old, newer front and rear doors, some windows and a large shed out back. Don't miss out on this home to call your own! (id:51699)
Property Details
| MLS® Number | SK986580 |
| Property Type | Single Family |
| Neigbourhood | Massey Place |
| Features | Treed, Irregular Lot Size, Lane, Double Width Or More Driveway |
| Structure | Patio(s) |
Building
| Bathroom Total | 1 |
| Bedrooms Total | 4 |
| Appliances | Washer, Refrigerator, Dryer, Microwave, Window Coverings, Garage Door Opener Remote(s), Hood Fan, Storage Shed, Stove |
| Architectural Style | Bungalow |
| Basement Development | Finished |
| Basement Type | Full (finished) |
| Constructed Date | 1969 |
| Cooling Type | Central Air Conditioning |
| Heating Fuel | Natural Gas |
| Heating Type | Forced Air |
| Stories Total | 1 |
| Size Interior | 913 Sqft |
| Type | House |
Parking
| R V | |
| Gravel | |
| Parking Space(s) | 4 |
Land
| Acreage | No |
| Fence Type | Fence |
| Landscape Features | Lawn |
| Size Frontage | 54 Ft ,8 In |
| Size Irregular | 54.9x110 |
| Size Total Text | 54.9x110 |
Rooms
| Level | Type | Length | Width | Dimensions |
|---|---|---|---|---|
| Basement | Den | 12 ft ,2 in | 10 ft ,10 in | 12 ft ,2 in x 10 ft ,10 in |
| Basement | Family Room | 10 ft ,11 in | 23 ft ,7 in | 10 ft ,11 in x 23 ft ,7 in |
| Basement | Bedroom | 10 ft ,5 in | 11 ft | 10 ft ,5 in x 11 ft |
| Basement | Laundry Room | Measurements not available | ||
| Basement | Utility Room | Measurements not available | ||
| Main Level | Living Room | 16 ft ,2 in | 11 ft ,8 in | 16 ft ,2 in x 11 ft ,8 in |
| Main Level | Kitchen/dining Room | 14 ft | 11 ft | 14 ft x 11 ft |
| Main Level | Bedroom | 11 ft ,10 in | 11 ft ,2 in | 11 ft ,10 in x 11 ft ,2 in |
| Main Level | Bedroom | 8 ft ,2 in | 10 ft ,4 in | 8 ft ,2 in x 10 ft ,4 in |
| Main Level | Bedroom | 10 ft ,6 in | 8 ft ,7 in | 10 ft ,6 in x 8 ft ,7 in |
| Main Level | 4pc Bathroom | Measurements not available |
https://www.realtor.ca/real-estate/27568005/103-mackie-crescent-saskatoon-massey-place
Interested?
Contact us for more information






























