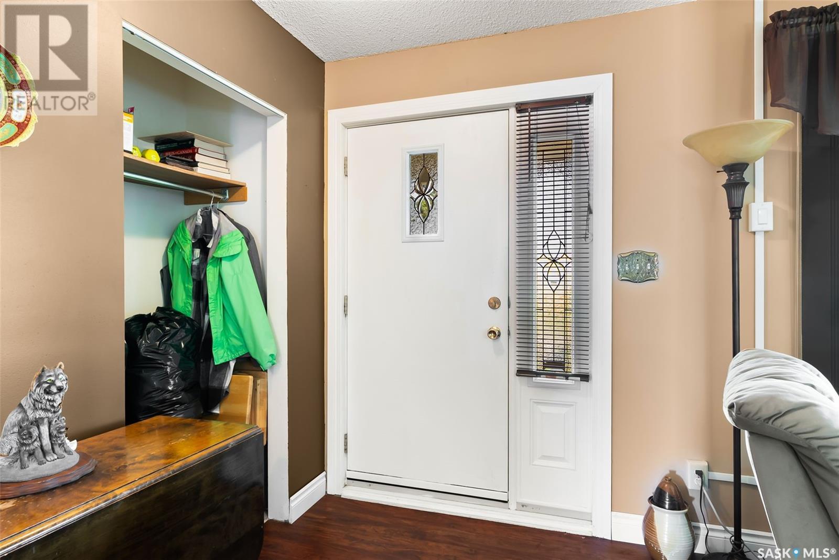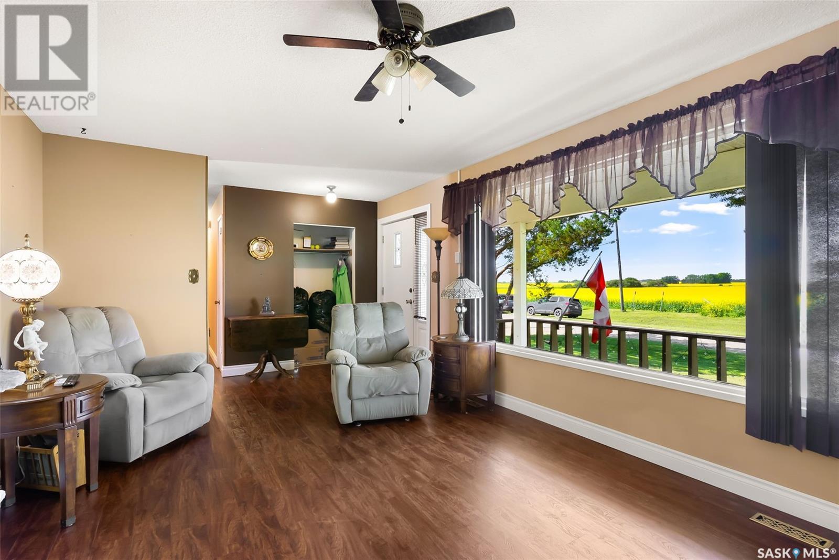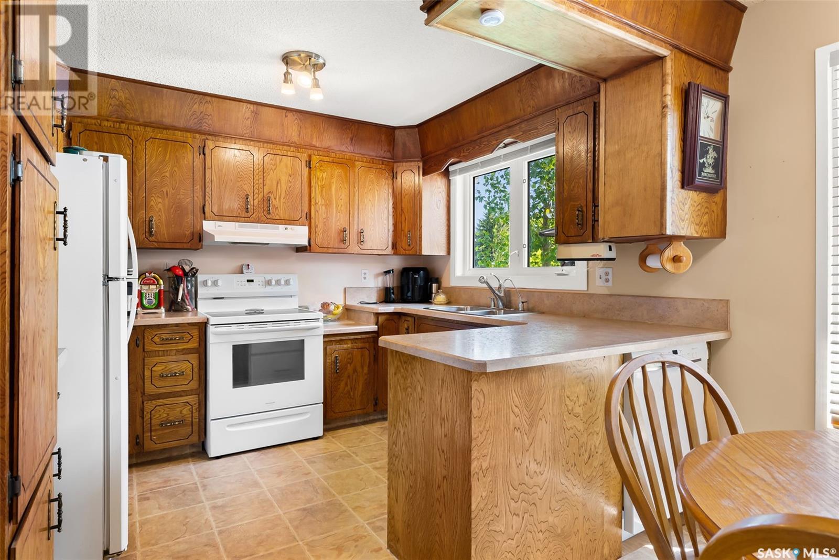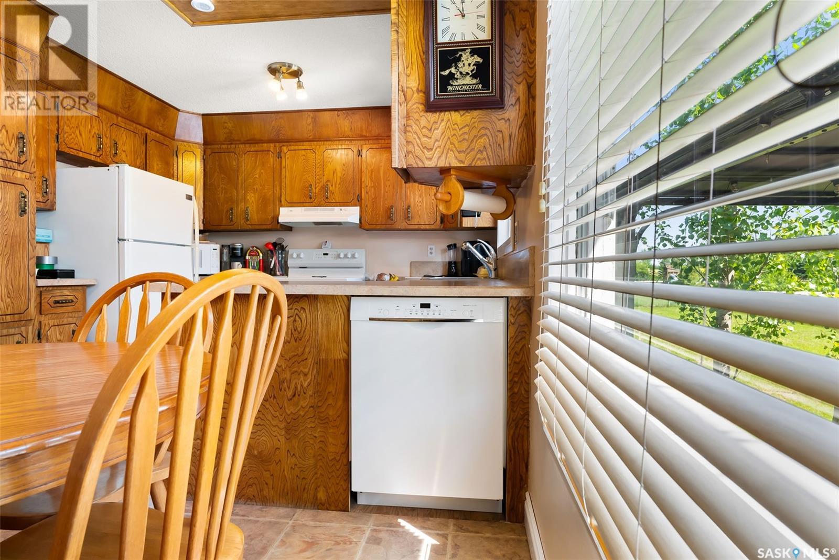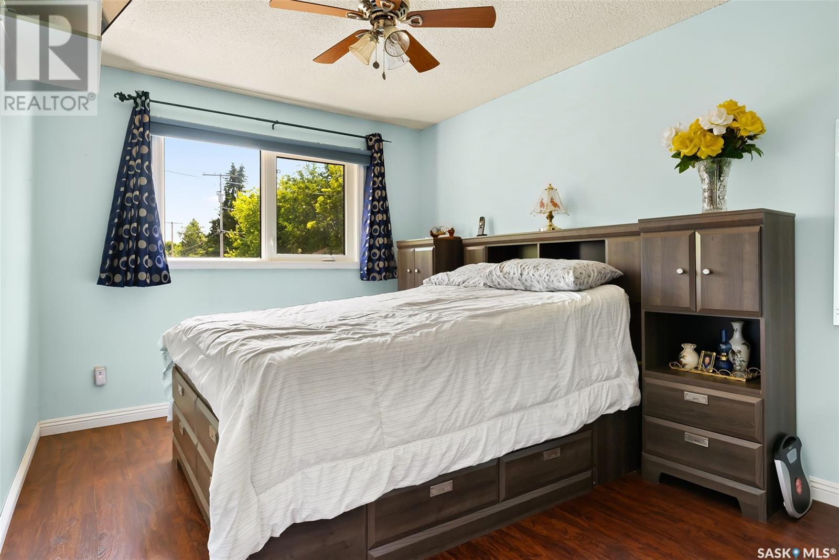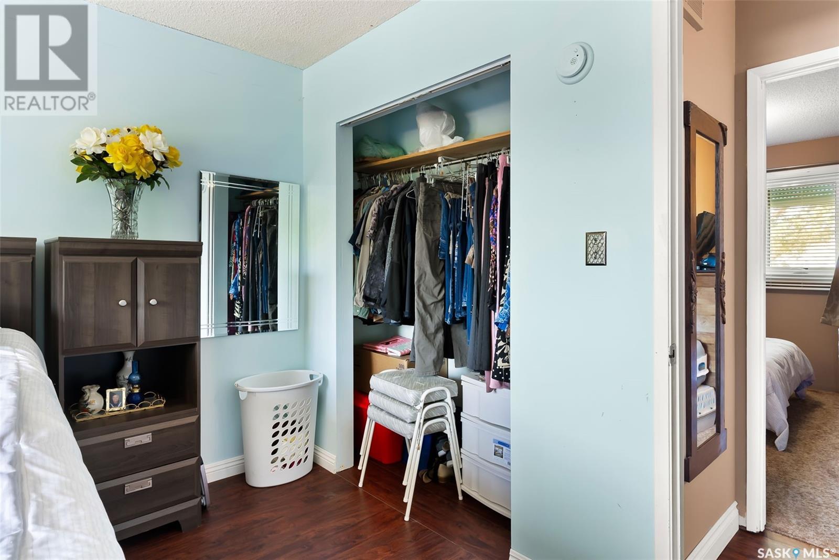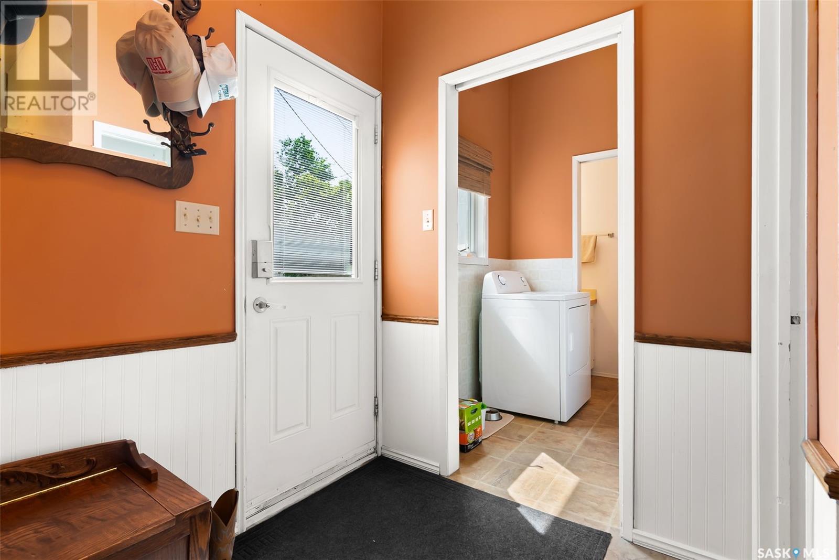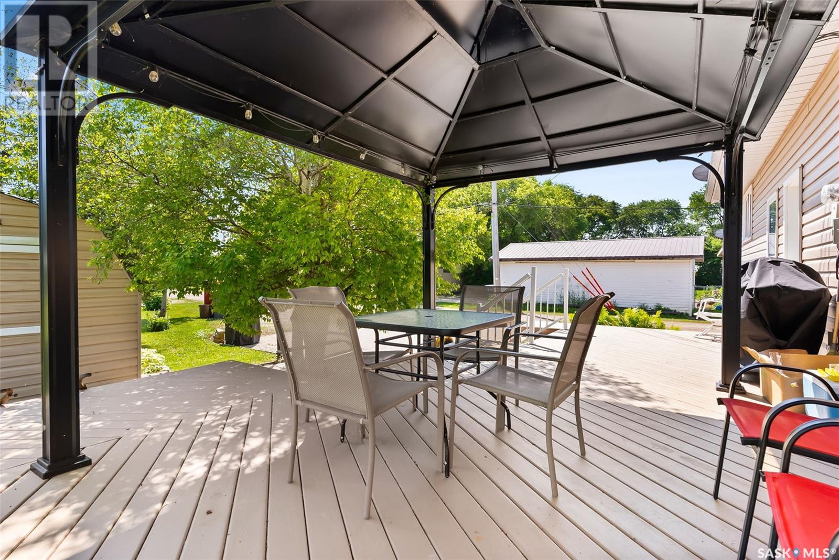3 Bedroom
2 Bathroom
1148 sqft
Bungalow
Forced Air
Lawn
$175,000
Welcome to the quaint community of Dysart, where this original owner home is ready to welcome you. Located on the edge of town with stunning open field views, this property has been lovingly maintained since it was built in 1980. You'll be immediately impressed by the curb appeal, thanks to the updated exterior. The yard offers extra parking and a double detached garage. Step up to the inviting deck and gazebo, perfect for relaxing on summer mornings or evenings. Inside, you'll find a spacious foyer with main level laundry and a handy half bath. The kitchen is in fantastic condition with plenty of cabinet space and an adjoining dining area, making it perfect for family gatherings. The large living room is ideal for a big cozy sectional and movie nights with the family. Down the hall, there are two good-sized bedrooms, a 4-piece bathroom, and the primary bedroom. The basement is a versatile space with a massive rec room that could accommodate a pool table, home gym, theater area, or whatever you envision. There are also two dens that could easily be converted into bedrooms, with one already roughed in for an additional bathroom. The basement also includes a mechanical room and two more storage rooms. This home features on-demand hot water, so you'll never have to worry about a cold shower again. A unique touch is the custom exterior powered window shades on the front windows. If you're looking for affordable small-town living with easy access to larger centers, this is the place for you. Schedule your showing today and see all that this wonderful home has to offer! (id:51699)
Property Details
|
MLS® Number
|
SK977116 |
|
Property Type
|
Single Family |
|
Features
|
Treed, Rectangular, Double Width Or More Driveway |
|
Structure
|
Deck, Patio(s) |
Building
|
Bathroom Total
|
2 |
|
Bedrooms Total
|
3 |
|
Appliances
|
Washer, Refrigerator, Satellite Dish, Dishwasher, Dryer, Microwave, Window Coverings, Garage Door Opener Remote(s), Hood Fan, Storage Shed, Stove |
|
Architectural Style
|
Bungalow |
|
Basement Development
|
Finished |
|
Basement Type
|
Full (finished) |
|
Constructed Date
|
1980 |
|
Heating Fuel
|
Natural Gas |
|
Heating Type
|
Forced Air |
|
Stories Total
|
1 |
|
Size Interior
|
1148 Sqft |
|
Type
|
House |
Parking
|
Detached Garage
|
|
|
R V
|
|
|
Interlocked
|
|
|
Parking Space(s)
|
6 |
Land
|
Acreage
|
No |
|
Landscape Features
|
Lawn |
|
Size Irregular
|
8750.00 |
|
Size Total
|
8750 Sqft |
|
Size Total Text
|
8750 Sqft |
Rooms
| Level |
Type |
Length |
Width |
Dimensions |
|
Basement |
Family Room |
|
|
28'2 x 15'6 |
|
Basement |
Den |
|
|
9'7 x 8'11 |
|
Basement |
Den |
|
|
16'5 x 13' |
|
Basement |
Storage |
|
|
13'1 x 4'11 |
|
Basement |
Utility Room |
|
|
16'1 x 6'8 |
|
Main Level |
Foyer |
|
|
6'9 x 5'7 |
|
Main Level |
Laundry Room |
|
|
7' x 5'9 |
|
Main Level |
2pc Bathroom |
|
|
- x - |
|
Main Level |
Kitchen/dining Room |
|
|
16'8 x 10'8 |
|
Main Level |
Living Room |
|
|
20'5 x 11'10 |
|
Main Level |
4pc Bathroom |
|
|
- x - |
|
Main Level |
Bedroom |
|
|
10'9 x 9'8 |
|
Main Level |
Bedroom |
|
|
9'10 x 9'6 |
|
Main Level |
Primary Bedroom |
|
|
12'6 x 9'10 |
https://www.realtor.ca/real-estate/27192246/103-talbot-street-dysart



