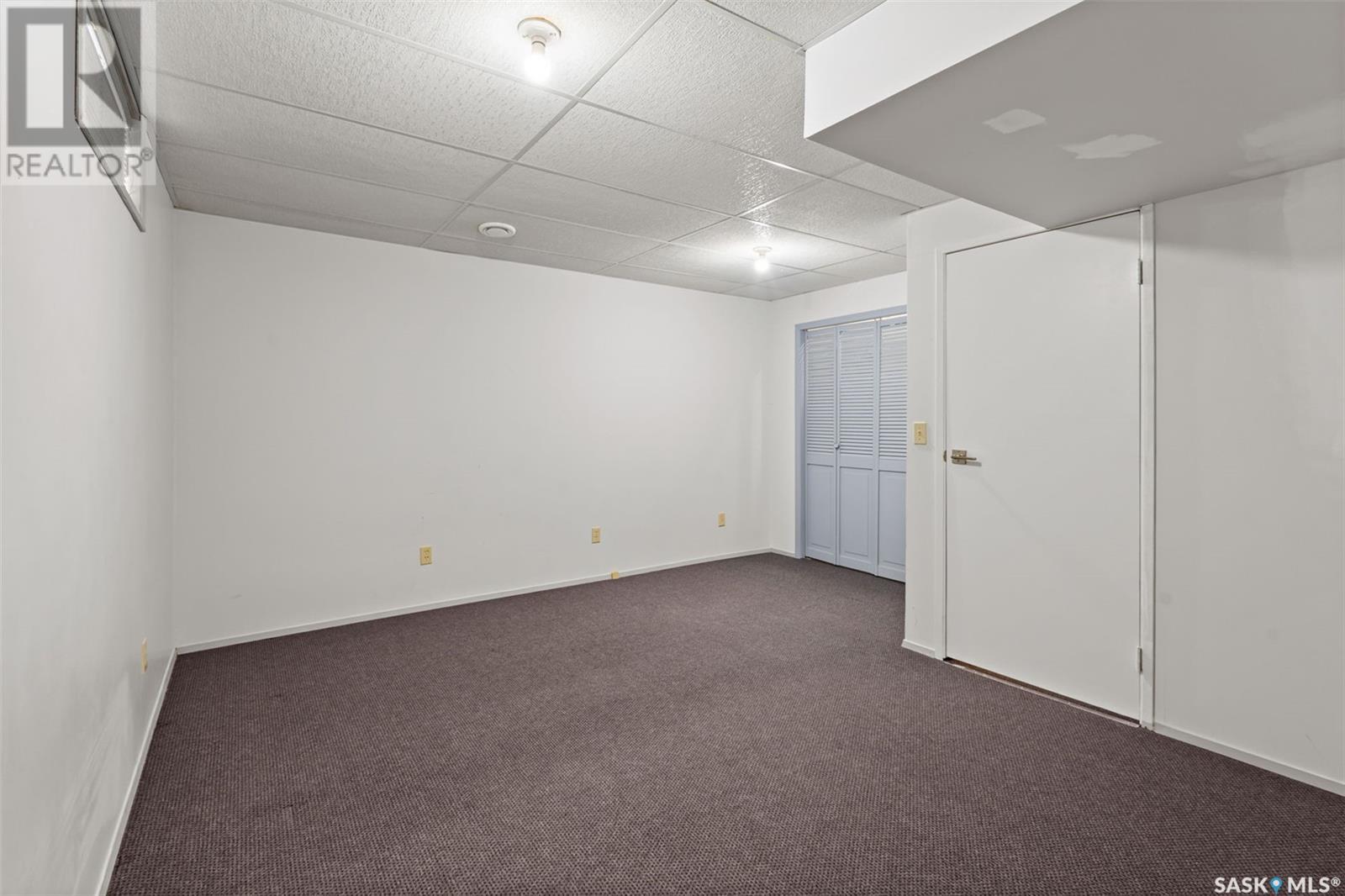103 Weyakwin Drive Saskatoon, Saskatchewan S7J 4N3
$419,900
Welcome to this well-kept Lakeridge bungalow offering 1152 sqft plus a finished basement, providing lots of room for your whole family! The main floor features a large eat-in kitchen with hardwood flooring and a bay window overlooking the backyard, spacious living room, plus 3 bedrooms & 2 bathroom, including a 3pc ensuite. The basement provides additional living space with a family room/games room, 4th bedroom, 3pc bath and storage. Other features include central air, central vac, underground sprinklers front & back and triple pane windows. Located within walking distance to schools and parks, as well as easy access to shopping and amenities. Don't miss out on this great family home - call your favourite Realtor to book your showing! (id:51699)
Open House
This property has open houses!
6:00 pm
Ends at:8:00 pm
Property Details
| MLS® Number | SK992390 |
| Property Type | Single Family |
| Neigbourhood | Lakeridge SA |
| Features | Treed, Double Width Or More Driveway |
| Structure | Deck |
Building
| Bathroom Total | 3 |
| Bedrooms Total | 4 |
| Appliances | Window Coverings, Garage Door Opener Remote(s) |
| Architectural Style | Bungalow |
| Basement Development | Finished |
| Basement Type | Full (finished) |
| Constructed Date | 1987 |
| Cooling Type | Central Air Conditioning |
| Fireplace Fuel | Gas |
| Fireplace Present | Yes |
| Fireplace Type | Conventional |
| Heating Fuel | Natural Gas |
| Heating Type | Forced Air |
| Stories Total | 1 |
| Size Interior | 1152 Sqft |
| Type | House |
Parking
| Attached Garage | |
| Heated Garage | |
| Parking Space(s) | 4 |
Land
| Acreage | No |
| Fence Type | Fence |
| Landscape Features | Lawn, Underground Sprinkler |
| Size Irregular | 8570.00 |
| Size Total | 8570 Sqft |
| Size Total Text | 8570 Sqft |
Rooms
| Level | Type | Length | Width | Dimensions |
|---|---|---|---|---|
| Basement | Family Room | 16 ft | 26 ft | 16 ft x 26 ft |
| Basement | Bedroom | 10 ft ,6 in | 14 ft | 10 ft ,6 in x 14 ft |
| Basement | Laundry Room | Measurements not available | ||
| Basement | 3pc Bathroom | Measurements not available | ||
| Main Level | Kitchen | 12 ft | 16 ft ,6 in | 12 ft x 16 ft ,6 in |
| Main Level | Living Room | 13 ft | 15 ft | 13 ft x 15 ft |
| Main Level | Bedroom | 12 ft ,6 in | 13 ft ,6 in | 12 ft ,6 in x 13 ft ,6 in |
| Main Level | Bedroom | 9 ft | 10 ft | 9 ft x 10 ft |
| Main Level | Bedroom | 9 ft | 10 ft | 9 ft x 10 ft |
| Main Level | 3pc Ensuite Bath | Measurements not available | ||
| Main Level | 4pc Bathroom | Measurements not available |
https://www.realtor.ca/real-estate/27774257/103-weyakwin-drive-saskatoon-lakeridge-sa
Interested?
Contact us for more information







































