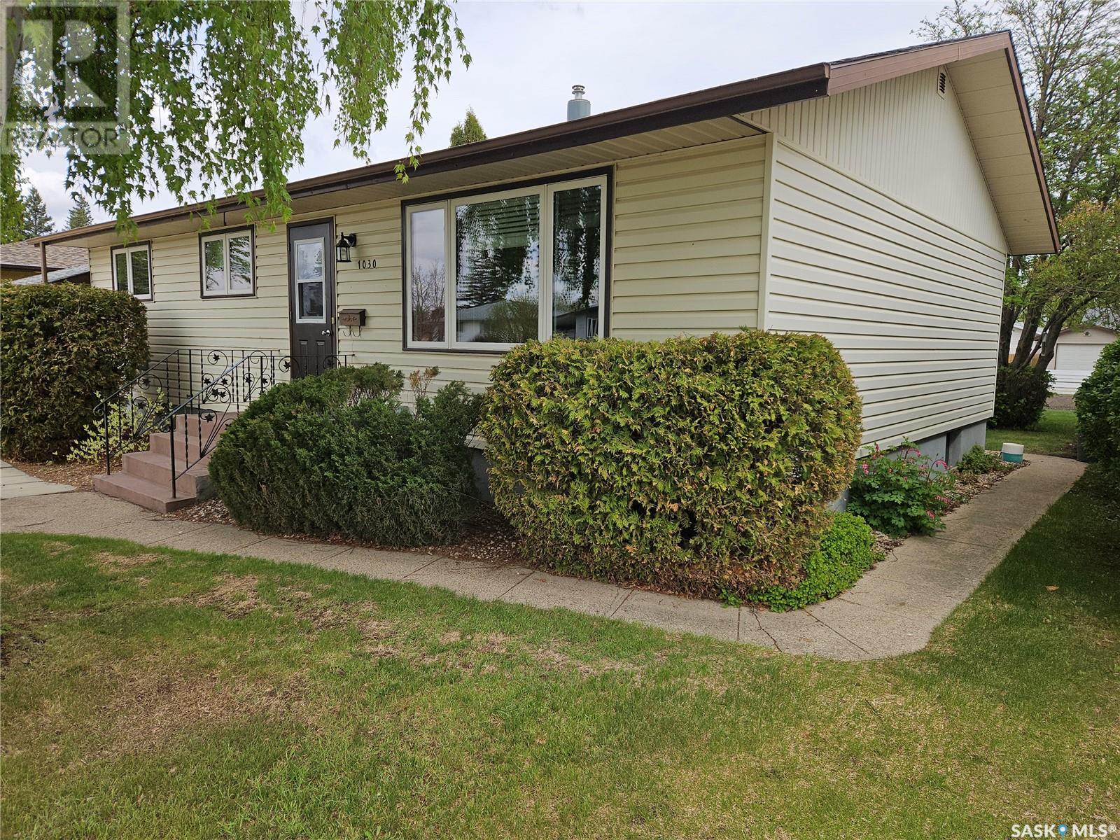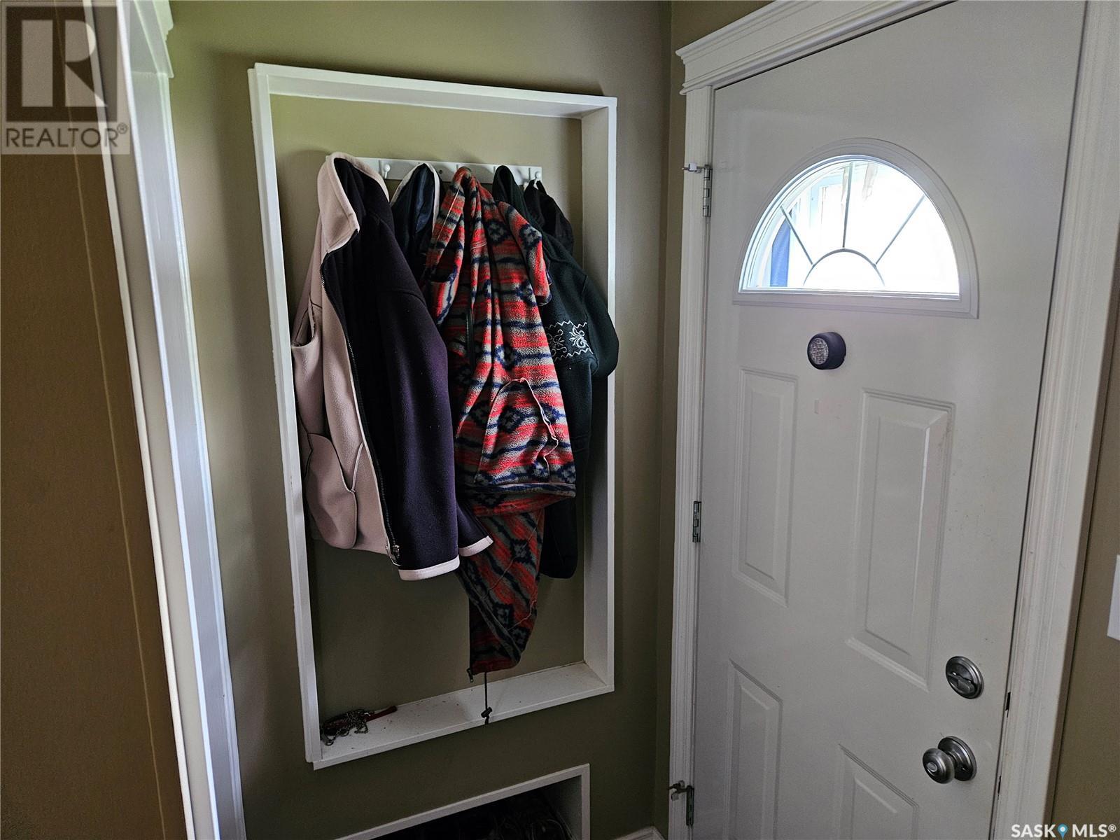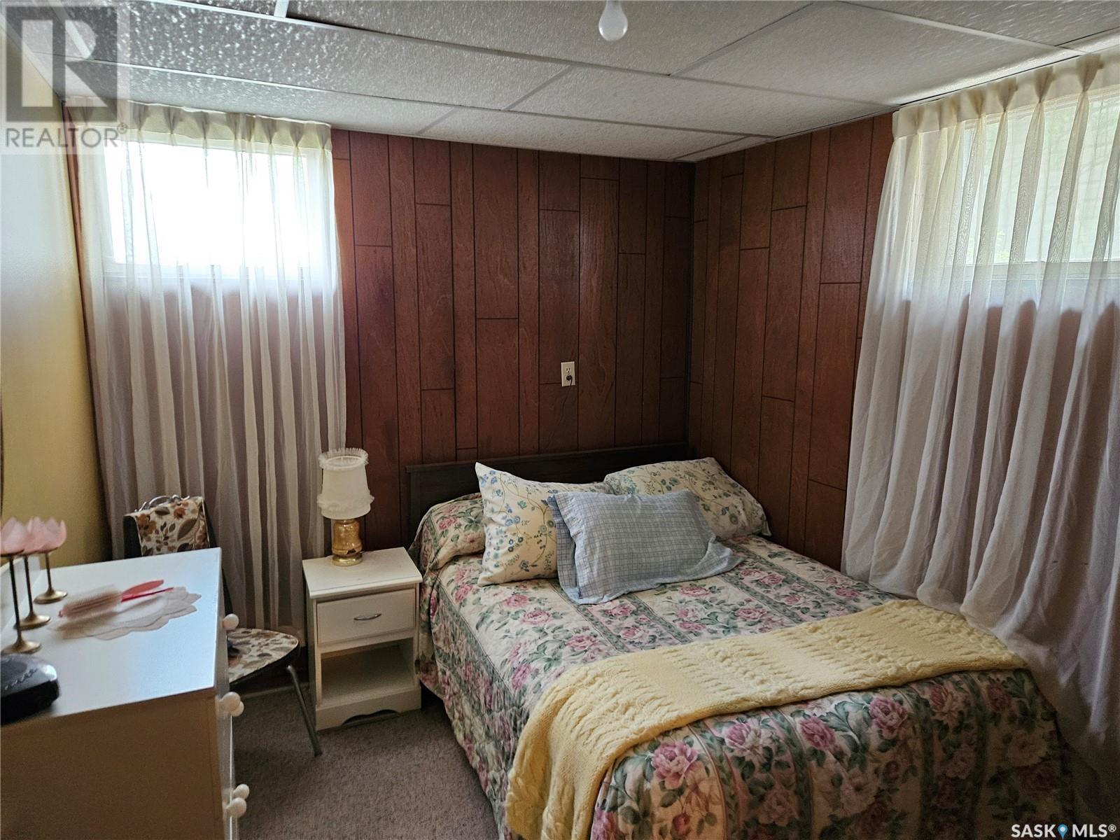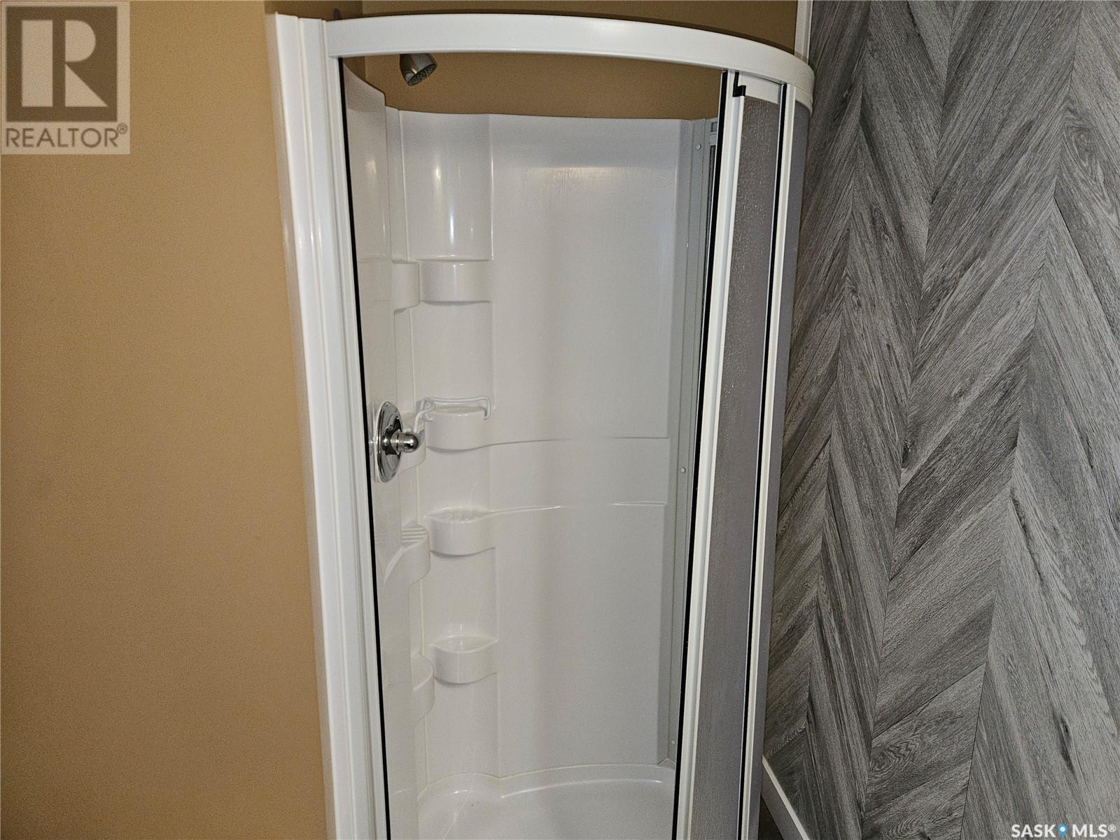3 Bedroom
2 Bathroom
1040 sqft
Bungalow
Central Air Conditioning
Forced Air
Lawn
$325,000
This extremely well maintained inviting bungalow located on a quiet street in Humboldt, SK features 3 bedrooms (one is currently used as Laundry) a 4 piece bath and a large living room, dining room and kitchen complete the main floor. The fully developed basement features 1 additional bedroom, a den which is currently used as a bedroom, a 3 piece bath, a large rec room as well as storage complete this basement level. Enjoy the convenience of a single attached garage, the backyard has a generous sized grassed area, patio, parking, as well as a large garden space, trees, back alley access and a storage shed. Some improvements to the home include most windows (2013 to 2015) shingles were done approximately 7 years ago, bath fitter was done approximately 11 years ago, sewer line from the street was replaced in 2019. New motherboard in stove/oven was replaced in April 2025. This home has been well taken care of and shows pride of ownership. All measurements to be verified by the Buyers. Call your agent to arrange a showing today. (id:51699)
Property Details
|
MLS® Number
|
SK006921 |
|
Property Type
|
Single Family |
|
Features
|
Treed, Rectangular, Sump Pump |
|
Structure
|
Patio(s) |
Building
|
Bathroom Total
|
2 |
|
Bedrooms Total
|
3 |
|
Appliances
|
Washer, Refrigerator, Dishwasher, Dryer, Window Coverings, Garage Door Opener Remote(s), Storage Shed, Stove |
|
Architectural Style
|
Bungalow |
|
Basement Development
|
Finished |
|
Basement Type
|
Full (finished) |
|
Constructed Date
|
1962 |
|
Cooling Type
|
Central Air Conditioning |
|
Heating Fuel
|
Natural Gas |
|
Heating Type
|
Forced Air |
|
Stories Total
|
1 |
|
Size Interior
|
1040 Sqft |
|
Type
|
House |
Parking
|
Attached Garage
|
|
|
Parking Space(s)
|
3 |
Land
|
Acreage
|
No |
|
Fence Type
|
Partially Fenced |
|
Landscape Features
|
Lawn |
|
Size Irregular
|
0.19 |
|
Size Total
|
0.19 Ac |
|
Size Total Text
|
0.19 Ac |
Rooms
| Level |
Type |
Length |
Width |
Dimensions |
|
Basement |
Family Room |
25 ft ,9 in |
11 ft ,8 in |
25 ft ,9 in x 11 ft ,8 in |
|
Basement |
Den |
11 ft ,9 in |
9 ft ,10 in |
11 ft ,9 in x 9 ft ,10 in |
|
Basement |
3pc Bathroom |
8 ft |
5 ft ,9 in |
8 ft x 5 ft ,9 in |
|
Basement |
Storage |
5 ft ,9 in |
3 ft ,9 in |
5 ft ,9 in x 3 ft ,9 in |
|
Basement |
Other |
12 ft ,2 in |
6 ft ,11 in |
12 ft ,2 in x 6 ft ,11 in |
|
Basement |
Bedroom |
9 ft ,11 in |
8 ft ,7 in |
9 ft ,11 in x 8 ft ,7 in |
|
Main Level |
Foyer |
6 ft ,6 in |
3 ft ,6 in |
6 ft ,6 in x 3 ft ,6 in |
|
Main Level |
Kitchen |
13 ft |
8 ft ,6 in |
13 ft x 8 ft ,6 in |
|
Main Level |
Dining Room |
13 ft |
7 ft ,11 in |
13 ft x 7 ft ,11 in |
|
Main Level |
Living Room |
19 ft ,9 in |
11 ft ,10 in |
19 ft ,9 in x 11 ft ,10 in |
|
Main Level |
Laundry Room |
11 ft ,9 in |
8 ft ,6 in |
11 ft ,9 in x 8 ft ,6 in |
|
Main Level |
Bedroom |
10 ft ,9 in |
10 ft ,2 in |
10 ft ,9 in x 10 ft ,2 in |
|
Main Level |
Bedroom |
10 ft ,2 in |
9 ft ,9 in |
10 ft ,2 in x 9 ft ,9 in |
|
Main Level |
4pc Bathroom |
9 ft ,9 in |
5 ft |
9 ft ,9 in x 5 ft |
https://www.realtor.ca/real-estate/28359290/1030-13th-street-humboldt

















































